Санузел с ванной на ножках и душевой комнатой – фото дизайна интерьера
Сортировать:
Бюджет
Сортировать:Популярное за сегодня
161 - 180 из 381 фото
1 из 3

【トンネル1(バスルーム)】アトリエ2側の入口は少し狭くし、奥行きを生み出しています。写真:西川公朗
Источник вдохновения для домашнего уюта: ванная комната среднего размера в современном стиле с белыми фасадами, ванной на ножках, душевой комнатой, раздельным унитазом, белой плиткой, белыми стенами, белым полом, душем с распашными дверями, тумбой под одну раковину, напольной тумбой, потолком из вагонки и стенами из вагонки
Источник вдохновения для домашнего уюта: ванная комната среднего размера в современном стиле с белыми фасадами, ванной на ножках, душевой комнатой, раздельным унитазом, белой плиткой, белыми стенами, белым полом, душем с распашными дверями, тумбой под одну раковину, напольной тумбой, потолком из вагонки и стенами из вагонки
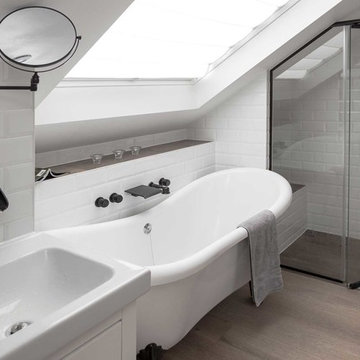
MOST Architecture
Источник вдохновения для домашнего уюта: ванная комната среднего размера в современном стиле с плоскими фасадами, ванной на ножках, душевой комнатой, белой плиткой, плиткой кабанчик, белыми стенами и коричневым полом
Источник вдохновения для домашнего уюта: ванная комната среднего размера в современном стиле с плоскими фасадами, ванной на ножках, душевой комнатой, белой плиткой, плиткой кабанчик, белыми стенами и коричневым полом
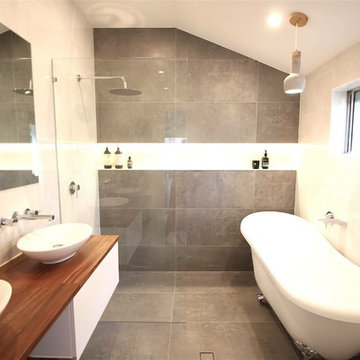
Brisbane Builder eclat building co. bathroom renovation. This light, natural and modern bathroom features a clawfoot bath, timber vanity, double basin, LED light shower niche with concrete grey and natural stone tiles.
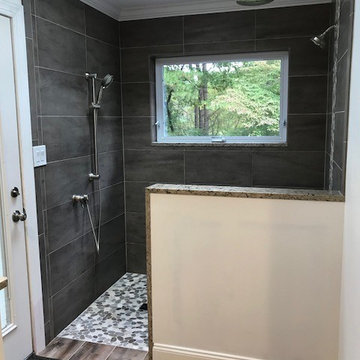
Пример оригинального дизайна: большая главная ванная комната в современном стиле с ванной на ножках, душевой комнатой, разноцветной плиткой, плиткой мозаикой, разноцветными стенами, мраморной столешницей и душем с распашными дверями
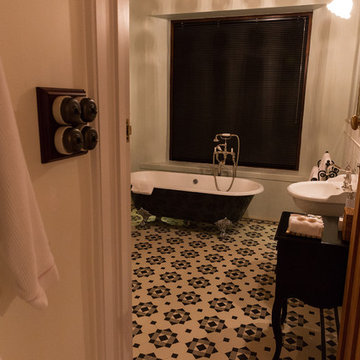
Mt Cook Lakeside Retreat overlooks beautiful Lake Pukaki on the edge of Aoraki Mt Cook National Park, NZ. The secluded Ashley Mackenzie villa is a haven of luxury – the views are as stunning as the bathing experience!
Photographer: Dominic Hall Photography
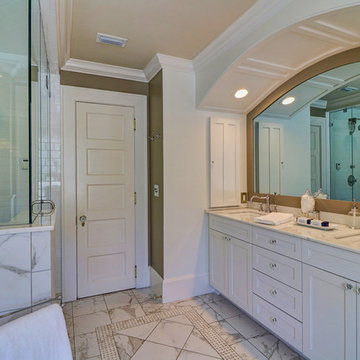
The extensive renovation of this Colonial Revival influenced residence aimed to blend historic period details with modern amenities. Challenges for this project were that the existing front entry porch and side sunroom were structurally unsound with considerable settling, water damage and damage to the shingle roof structure. This necessitated the total demolition and rebuilding of these spaces, but with modern materials that resemble the existing characteristics of this residence. A new flat roof structure with ornamental railing systems were utilized in place of the original roof design.
An ARDA for Renovation Design goes to
Roney Design Group, LLC
Designers: Tim Roney with Interior Design by HomeOwner, Florida's Finest
From: St. Petersburg, Florida
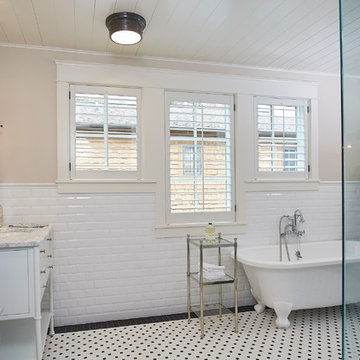
The best of the past and present meet in this distinguished design. Custom craftsmanship and distinctive detailing lend to this lakefront residences’ classic design with a contemporary and light-filled floor plan. The main level features almost 3,000 square feet of open living, from the charming entry with multiple back of house spaces to the central kitchen and living room with stone clad fireplace.
An ARDA for indoor living goes to
Visbeen Architects, Inc.
Designers: Vision Interiors by Visbeen with Visbeen Architects, Inc.
From: East Grand Rapids, Michigan
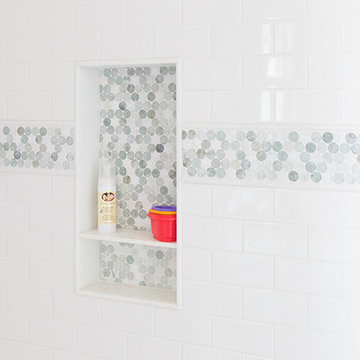
Photo: Kiri Marr
На фото: главная ванная комната среднего размера в классическом стиле с стеклянными фасадами, белыми фасадами, ванной на ножках, душевой комнатой, унитазом-моноблоком, белой плиткой, керамической плиткой, белыми стенами и полом из керамической плитки
На фото: главная ванная комната среднего размера в классическом стиле с стеклянными фасадами, белыми фасадами, ванной на ножках, душевой комнатой, унитазом-моноблоком, белой плиткой, керамической плиткой, белыми стенами и полом из керамической плитки
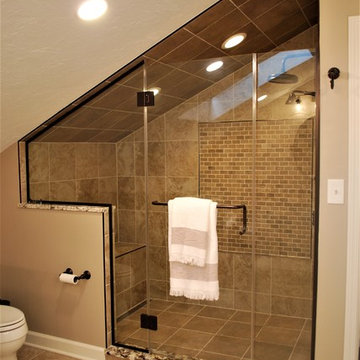
One of our favorites, this shower will be turning the heads and dropping the jaws of anyone who sees it. Its atypical shape allows steam to escape-- not to mention its sharp appearance. With a bench, two recessed shelves, a handheld shower, and a shower head, this shower is just as functional as it is trendy.
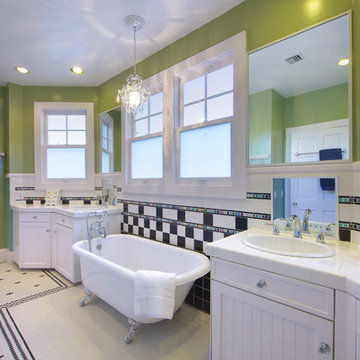
©Teague Hunziker
На фото: большая главная ванная комната в стиле неоклассика (современная классика) с фасадами с декоративным кантом, белыми фасадами, ванной на ножках, душевой комнатой, белой плиткой, керамической плиткой, зелеными стенами, полом из мозаичной плитки, накладной раковиной, столешницей из плитки, душем с распашными дверями и белой столешницей
На фото: большая главная ванная комната в стиле неоклассика (современная классика) с фасадами с декоративным кантом, белыми фасадами, ванной на ножках, душевой комнатой, белой плиткой, керамической плиткой, зелеными стенами, полом из мозаичной плитки, накладной раковиной, столешницей из плитки, душем с распашными дверями и белой столешницей
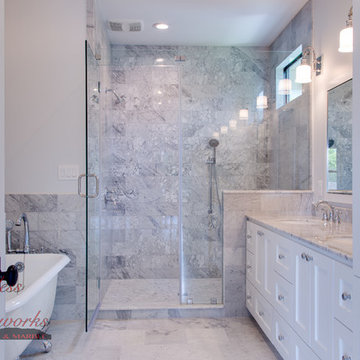
Picture of a bathroom with Carrara marble countertops and Kohler undermount sinks in The Heights Houston. Ageless Stoneworks fabricated and installed the marble countertop, shower pony wall cap and shower curb cap.

Идея дизайна: главная ванная комната среднего размера в стиле модернизм с плоскими фасадами, фасадами цвета дерева среднего тона, ванной на ножках, душевой комнатой, унитазом-моноблоком, белой плиткой, керамической плиткой, белыми стенами, полом из цементной плитки, консольной раковиной, мраморной столешницей, черным полом, открытым душем и белой столешницей
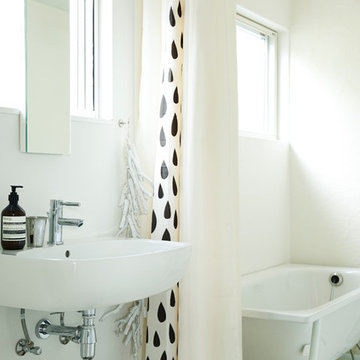
Свежая идея для дизайна: главная ванная комната среднего размера в скандинавском стиле с открытыми фасадами, белыми фасадами, ванной на ножках, душевой комнатой, раздельным унитазом, белыми стенами, подвесной раковиной, белым полом и шторкой для ванной - отличное фото интерьера
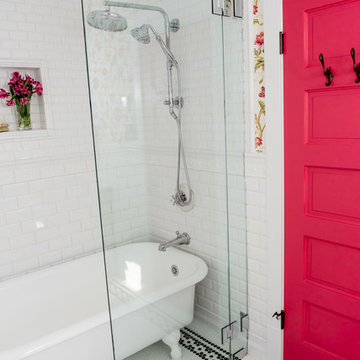
Gabrielle Touchette
Стильный дизайн: ванная комната среднего размера в стиле кантри с ванной на ножках, душевой комнатой, раздельным унитазом, черно-белой плиткой, керамической плиткой, разноцветными стенами, полом из мозаичной плитки, врезной раковиной и столешницей из кварцита - последний тренд
Стильный дизайн: ванная комната среднего размера в стиле кантри с ванной на ножках, душевой комнатой, раздельным унитазом, черно-белой плиткой, керамической плиткой, разноцветными стенами, полом из мозаичной плитки, врезной раковиной и столешницей из кварцита - последний тренд
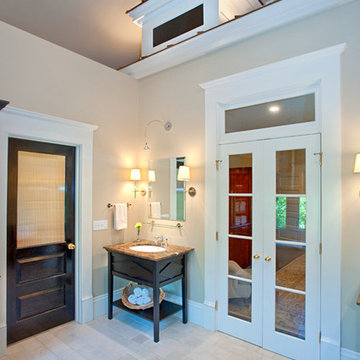
The master bath was part of a 2 story addition to this 1911 home. Architectural Review Board regulations stipulated that the dormer seen in this photo, could not be removed. Rather than enclosing it in the ceiling, we opted to vault the ceiling, leave it exposed, and add accent lighting to provide an interesting architectural element in the space.
Photography: Jason Stemple
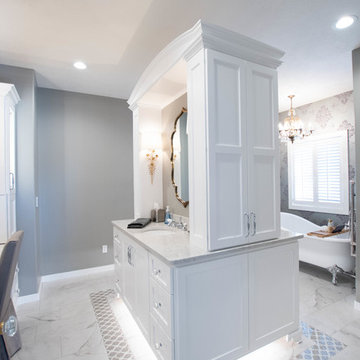
An elegant master bathroom and closet remodel/addition featuring Crystal Cabinetry, Task Lighting, Cambria Quartz countertops, elegant lighting, claw foot bathrub, and his and her's closet storage.
Photography credits to Kirstina E. Photography
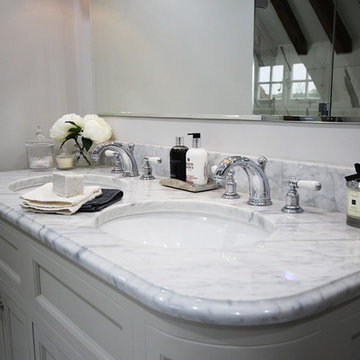
We used a Carrera Marble worktop with under mount basins.
Идея дизайна: главная ванная комната среднего размера в классическом стиле с фасадами островного типа, серыми фасадами, ванной на ножках, душевой комнатой, раздельным унитазом, черно-белой плиткой, керамогранитной плиткой, серыми стенами, полом из керамогранита, врезной раковиной, мраморной столешницей и душем с распашными дверями
Идея дизайна: главная ванная комната среднего размера в классическом стиле с фасадами островного типа, серыми фасадами, ванной на ножках, душевой комнатой, раздельным унитазом, черно-белой плиткой, керамогранитной плиткой, серыми стенами, полом из керамогранита, врезной раковиной, мраморной столешницей и душем с распашными дверями
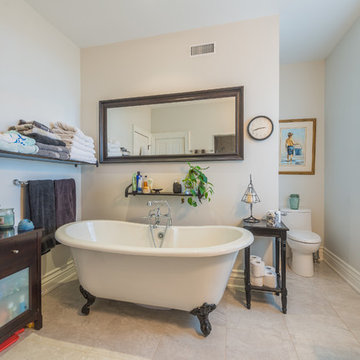
Пример оригинального дизайна: большая главная ванная комната в стиле кантри с ванной на ножках, душевой комнатой и открытым душем
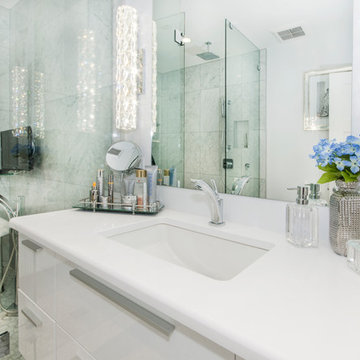
Polished chrome plumbing fixtures along with vertical crystal light sconces add sparkle & shine to this gray and white spa-like bathroom. A claw-foot tub is placed in a wet room area helping to keep the shower space open and airy.
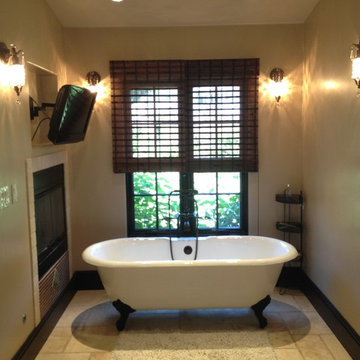
На фото: большая главная ванная комната в средиземноморском стиле с темными деревянными фасадами, ванной на ножках, бежевыми стенами, открытыми фасадами, душевой комнатой, плиткой из известняка и открытым душем
Санузел с ванной на ножках и душевой комнатой – фото дизайна интерьера
9

