Санузел с ванной на ножках и душевой кабиной – фото дизайна интерьера
Сортировать:
Бюджет
Сортировать:Популярное за сегодня
61 - 80 из 892 фото
1 из 3
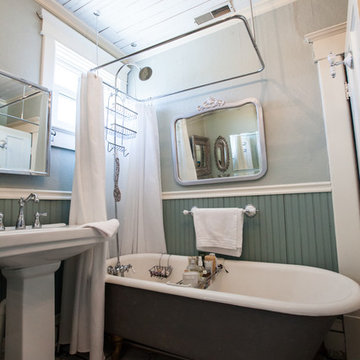
Debbie Schwab Photography
Пример оригинального дизайна: маленькая ванная комната в стиле кантри с раковиной с пьедесталом, ванной на ножках, серой плиткой, каменной плиткой, мраморным полом, шторкой для ванной, душем над ванной, серыми стенами, душевой кабиной и серым полом для на участке и в саду
Пример оригинального дизайна: маленькая ванная комната в стиле кантри с раковиной с пьедесталом, ванной на ножках, серой плиткой, каменной плиткой, мраморным полом, шторкой для ванной, душем над ванной, серыми стенами, душевой кабиной и серым полом для на участке и в саду
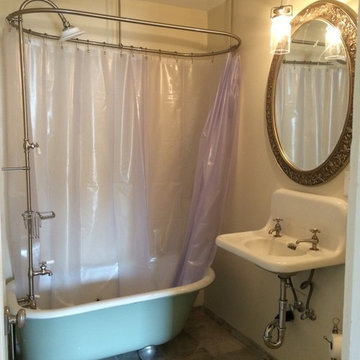
Свежая идея для дизайна: маленькая ванная комната в современном стиле с открытыми фасадами, ванной на ножках, душем над ванной, бежевыми стенами, полом из керамической плитки, душевой кабиной, подвесной раковиной и столешницей из искусственного камня для на участке и в саду - отличное фото интерьера

Photography by Eduard Hueber / archphoto
North and south exposures in this 3000 square foot loft in Tribeca allowed us to line the south facing wall with two guest bedrooms and a 900 sf master suite. The trapezoid shaped plan creates an exaggerated perspective as one looks through the main living space space to the kitchen. The ceilings and columns are stripped to bring the industrial space back to its most elemental state. The blackened steel canopy and blackened steel doors were designed to complement the raw wood and wrought iron columns of the stripped space. Salvaged materials such as reclaimed barn wood for the counters and reclaimed marble slabs in the master bathroom were used to enhance the industrial feel of the space.
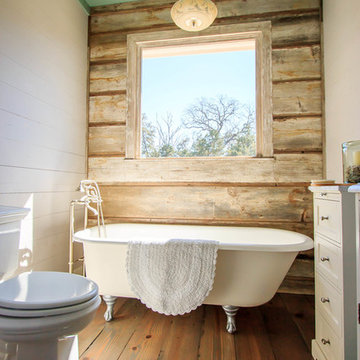
На фото: ванная комната среднего размера в стиле кантри с фасадами с утопленной филенкой, белыми фасадами, ванной на ножках, раздельным унитазом, белыми стенами, темным паркетным полом, душевой кабиной и коричневым полом с
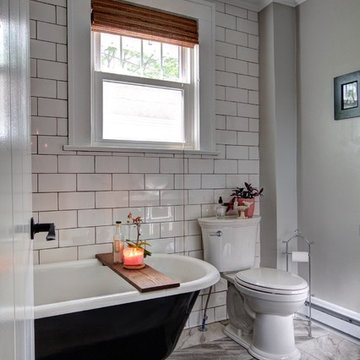
Пример оригинального дизайна: маленькая ванная комната в стиле фьюжн с черными фасадами, ванной на ножках, душем над ванной, унитазом-моноблоком, белой плиткой, керамической плиткой, серыми стенами, полом из керамогранита, душевой кабиной, настольной раковиной и столешницей из ламината для на участке и в саду
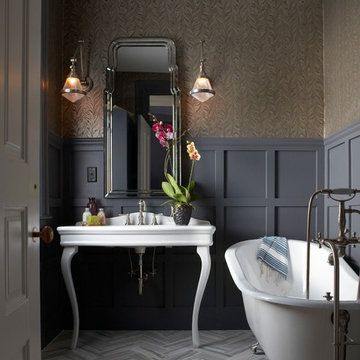
This is the powder room with herringbone marble tile on the floor and a silver footed tub. The walls are papered and the millwork is custom.
Photography by: Michael Partenio
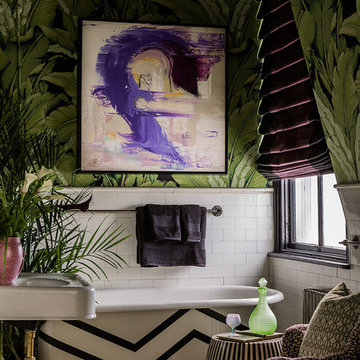
Michael J. Lee
На фото: маленькая ванная комната в стиле фьюжн с ванной на ножках, консольной раковиной, плиткой кабанчик, зелеными стенами, бетонным полом, душевой кабиной и столешницей из искусственного камня для на участке и в саду
На фото: маленькая ванная комната в стиле фьюжн с ванной на ножках, консольной раковиной, плиткой кабанчик, зелеными стенами, бетонным полом, душевой кабиной и столешницей из искусственного камня для на участке и в саду
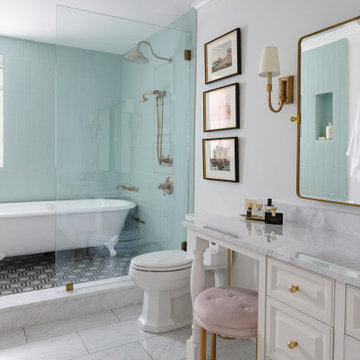
The ideal spot to unwind and relax. The beautiful vanity with its marble countertops provides the perfect place to get ready, while the large gold pivot mirror adds a hint of sophistication and glamour. The shower and claw foot tub offers a spa-like experience, allowing you to soak up the serenity of the room. This bathroom is the perfect place to enjoy some pampering and the vanity, marble countertops, large gold pivot mirror, shower, and claw foot tub come together to create a stunning design
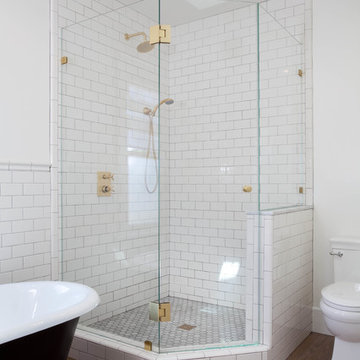
Kim Grant, Architect; Gail Owens, Photographer
На фото: ванная комната в стиле кантри с фасадами в стиле шейкер, белыми фасадами, ванной на ножках, угловым душем, белой плиткой, плиткой кабанчик, белыми стенами, паркетным полом среднего тона, душевой кабиной, врезной раковиной и раздельным унитазом
На фото: ванная комната в стиле кантри с фасадами в стиле шейкер, белыми фасадами, ванной на ножках, угловым душем, белой плиткой, плиткой кабанчик, белыми стенами, паркетным полом среднего тона, душевой кабиной, врезной раковиной и раздельным унитазом

Bonus Room Bathroom shares open space with Loft Bedroom - Interior Architecture: HAUS | Architecture + BRUSFO - Construction Management: WERK | Build - Photo: HAUS | Architecture
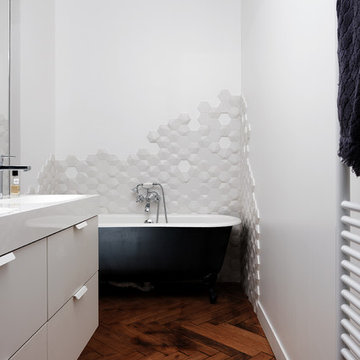
Kevin CARY
Идея дизайна: ванная комната в современном стиле с плоскими фасадами, серыми фасадами, ванной на ножках, серой плиткой, белыми стенами, темным паркетным полом, душевой кабиной, монолитной раковиной, коричневым полом и белой столешницей
Идея дизайна: ванная комната в современном стиле с плоскими фасадами, серыми фасадами, ванной на ножках, серой плиткой, белыми стенами, темным паркетным полом, душевой кабиной, монолитной раковиной, коричневым полом и белой столешницей
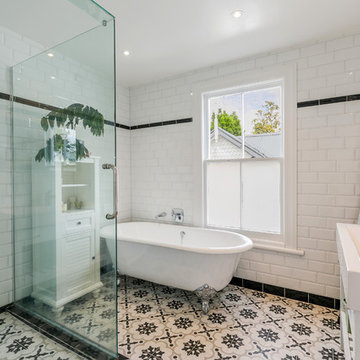
A black tile skirt around the grey, black and white patterned floor. Above this, a subway gloss white beveled edge tile dressed all the walls from floor to ceiling. A black curved border tile drew the eye down from the ceiling and created a bold horizontal line around the room.
Though the contrast could have been potentially very harsh, the soft contour to the tile, and the beveled edges, and the patterns, were composed in a way that was balanced and harmonious. The combination was delicate and feminine, and bright and beautiful.
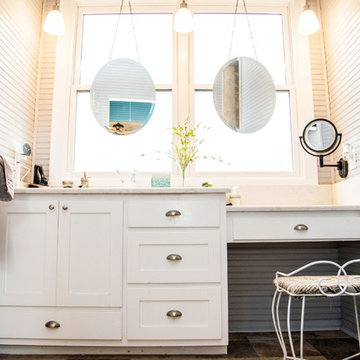
На фото: ванная комната среднего размера в стиле кантри с фасадами в стиле шейкер, белыми фасадами, раздельным унитазом, серыми стенами, полом из керамической плитки, душевой кабиной, врезной раковиной, мраморной столешницей, коричневым полом, ванной на ножках, душем над ванной и шторкой для ванной с
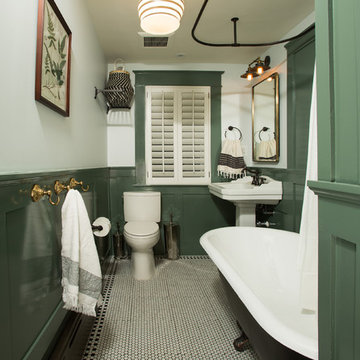
Источник вдохновения для домашнего уюта: маленькая ванная комната в классическом стиле с ванной на ножках, раздельным унитазом, белыми стенами, шторкой для ванной, душевой кабиной, раковиной с пьедесталом и белым полом для на участке и в саду
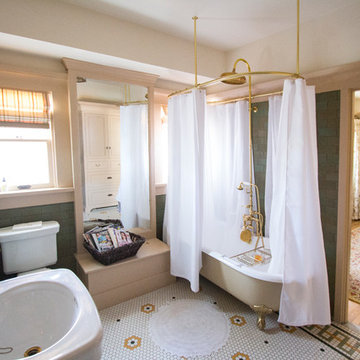
Guest Bath w/ a clawfoot tub, Kohler Bancroft Pedestal Sinks, Craftsman Mirrored Medicine cabinets, period sconces, Malibu Tile Company wall tile in Copper, and a custom keystones floor from DalTile
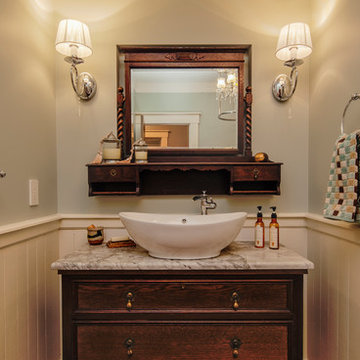
Concept Photography
Стильный дизайн: ванная комната среднего размера в стиле кантри с настольной раковиной, фасадами островного типа, темными деревянными фасадами, мраморной столешницей, ванной на ножках, душем над ванной, раздельным унитазом, белой плиткой, керамической плиткой, синими стенами, темным паркетным полом и душевой кабиной - последний тренд
Стильный дизайн: ванная комната среднего размера в стиле кантри с настольной раковиной, фасадами островного типа, темными деревянными фасадами, мраморной столешницей, ванной на ножках, душем над ванной, раздельным унитазом, белой плиткой, керамической плиткой, синими стенами, темным паркетным полом и душевой кабиной - последний тренд
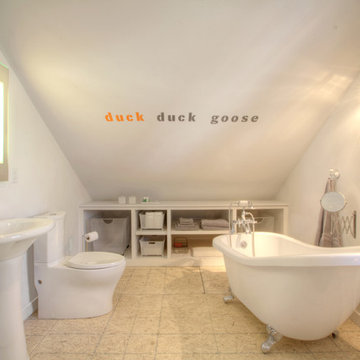
Open Concept Loft Bathroom shares space with Loft Bedroom - Interior Architecture: HAUS | Architecture + BRUSFO - Construction Management: WERK | Build - Photo: HAUS | Architecture

Wet Rooms Perth, Perth Wet Room Renovations, Mount Claremont Bathroom Renovations, Marble Fish Scale Feature Wall, Arch Mirrors, Wall Hung Hamptons Vanity
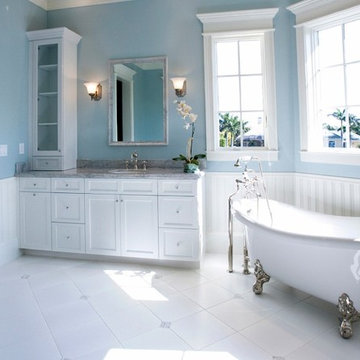
Пример оригинального дизайна: ванная комната среднего размера в стиле неоклассика (современная классика) с фасадами в стиле шейкер, белыми фасадами, ванной на ножках, синими стенами, полом из керамической плитки, душевой кабиной, врезной раковиной, мраморной столешницей и белым полом
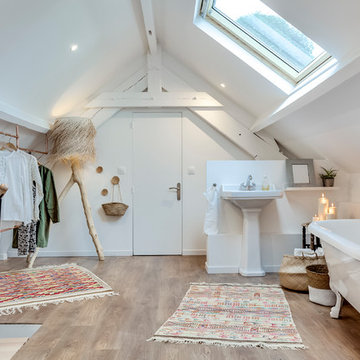
Gilles de Caevel
Свежая идея для дизайна: ванная комната среднего размера в стиле кантри с ванной на ножках, белыми стенами, душевой кабиной, раковиной с пьедесталом, коричневым полом и светлым паркетным полом - отличное фото интерьера
Свежая идея для дизайна: ванная комната среднего размера в стиле кантри с ванной на ножках, белыми стенами, душевой кабиной, раковиной с пьедесталом, коричневым полом и светлым паркетным полом - отличное фото интерьера
Санузел с ванной на ножках и душевой кабиной – фото дизайна интерьера
4

