Санузел с ванной на ножках и душем с распашными дверями – фото дизайна интерьера
Сортировать:
Бюджет
Сортировать:Популярное за сегодня
121 - 140 из 4 079 фото
1 из 3
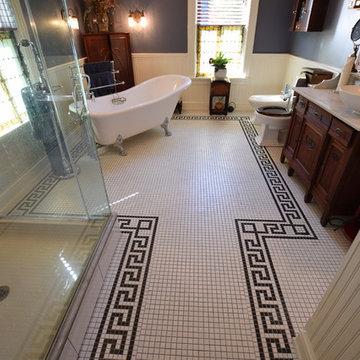
Charlie Schikowitz
На фото: главная ванная комната среднего размера в викторианском стиле с фасадами островного типа, фасадами цвета дерева среднего тона, столешницей из кварцита, ванной на ножках, угловым душем, раздельным унитазом, серыми стенами, полом из мозаичной плитки, настольной раковиной, разноцветным полом и душем с распашными дверями
На фото: главная ванная комната среднего размера в викторианском стиле с фасадами островного типа, фасадами цвета дерева среднего тона, столешницей из кварцита, ванной на ножках, угловым душем, раздельным унитазом, серыми стенами, полом из мозаичной плитки, настольной раковиной, разноцветным полом и душем с распашными дверями
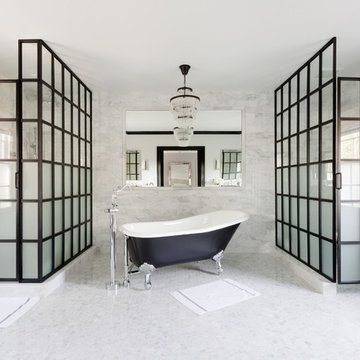
Photo: Amy Bartlam
Пример оригинального дизайна: огромная главная ванная комната в стиле неоклассика (современная классика) с ванной на ножках, угловым душем, белой плиткой, белыми стенами, полом из мозаичной плитки, столешницей из бетона, душем с распашными дверями и белым полом
Пример оригинального дизайна: огромная главная ванная комната в стиле неоклассика (современная классика) с ванной на ножках, угловым душем, белой плиткой, белыми стенами, полом из мозаичной плитки, столешницей из бетона, душем с распашными дверями и белым полом

Пример оригинального дизайна: большая ванная комната в стиле кантри с фасадами в стиле шейкер, темными деревянными фасадами, ванной на ножках, душем в нише, биде, белой плиткой, керамической плиткой, белыми стенами, полом из керамогранита, врезной раковиной, столешницей из кварцита, белым полом, душем с распашными дверями, белой столешницей, тумбой под две раковины, напольной тумбой и стенами из вагонки

This project was a joy to work on, as we married our firm’s modern design aesthetic with the client’s more traditional and rustic taste. We gave new life to all three bathrooms in her home, making better use of the space in the powder bathroom, optimizing the layout for a brother & sister to share a hall bath, and updating the primary bathroom with a large curbless walk-in shower and luxurious clawfoot tub. Though each bathroom has its own personality, we kept the palette cohesive throughout all three.
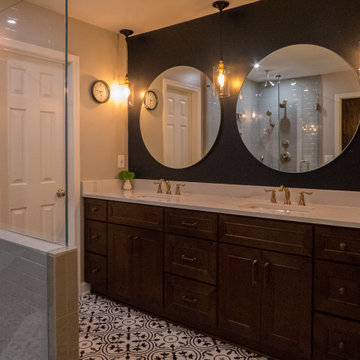
This master bath was transformed into a masterpiece. The shower was made larger. The vanities are shaker style, stained brown. The counter tops is Brunello quartz. The round mirrors against a darker accent wall make the whole room pop. The white claw foot tub is a standout against the patterned floor. We enclosed the toilet room in Satin glass with a brushed bronze handle.The pluming fixtures are champagne bronze
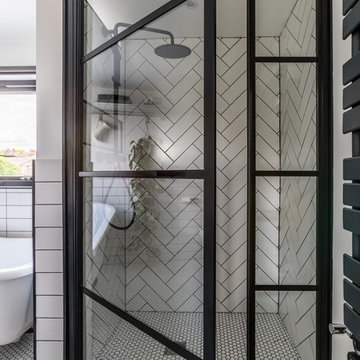
The use of black and white elements creates a sophisticated loft bathroom
Идея дизайна: маленькая главная ванная комната в современном стиле с плоскими фасадами, черными фасадами, ванной на ножках, душем без бортиков, инсталляцией, белой плиткой, керамической плиткой, белыми стенами, полом из керамической плитки, настольной раковиной, столешницей из ламината, белым полом, душем с распашными дверями и черной столешницей для на участке и в саду
Идея дизайна: маленькая главная ванная комната в современном стиле с плоскими фасадами, черными фасадами, ванной на ножках, душем без бортиков, инсталляцией, белой плиткой, керамической плиткой, белыми стенами, полом из керамической плитки, настольной раковиной, столешницей из ламината, белым полом, душем с распашными дверями и черной столешницей для на участке и в саду
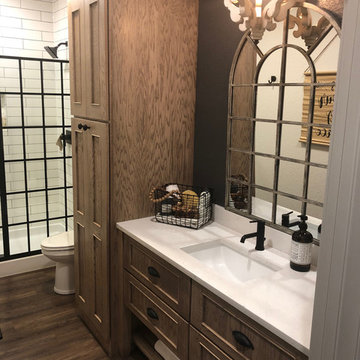
The lower level bathroom features custom brown cabinetry, drop-in sink, vinyl plank flooring and a glass door walk-in shower.
Пример оригинального дизайна: главная ванная комната среднего размера в стиле лофт с фасадами в стиле шейкер, коричневыми фасадами, ванной на ножках, душем в нише, унитазом-моноблоком, белой плиткой, плиткой кабанчик, коричневыми стенами, полом из винила, накладной раковиной, столешницей из искусственного кварца, коричневым полом, душем с распашными дверями и разноцветной столешницей
Пример оригинального дизайна: главная ванная комната среднего размера в стиле лофт с фасадами в стиле шейкер, коричневыми фасадами, ванной на ножках, душем в нише, унитазом-моноблоком, белой плиткой, плиткой кабанчик, коричневыми стенами, полом из винила, накладной раковиной, столешницей из искусственного кварца, коричневым полом, душем с распашными дверями и разноцветной столешницей
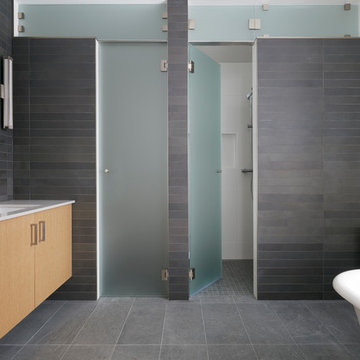
The client’s brief was to create a space reminiscent of their beloved downtown Chicago industrial loft, in a rural farm setting, while incorporating their unique collection of vintage and architectural salvage. The result is a custom designed space that blends life on the farm with an industrial sensibility.
The new house is located on approximately the same footprint as the original farm house on the property. Barely visible from the road due to the protection of conifer trees and a long driveway, the house sits on the edge of a field with views of the neighbouring 60 acre farm and creek that runs along the length of the property.
The main level open living space is conceived as a transparent social hub for viewing the landscape. Large sliding glass doors create strong visual connections with an adjacent barn on one end and a mature black walnut tree on the other.
The house is situated to optimize views, while at the same time protecting occupants from blazing summer sun and stiff winter winds. The wall to wall sliding doors on the south side of the main living space provide expansive views to the creek, and allow for breezes to flow throughout. The wrap around aluminum louvered sun shade tempers the sun.
The subdued exterior material palette is defined by horizontal wood siding, standing seam metal roofing and large format polished concrete blocks.
The interiors were driven by the owners’ desire to have a home that would properly feature their unique vintage collection, and yet have a modern open layout. Polished concrete floors and steel beams on the main level set the industrial tone and are paired with a stainless steel island counter top, backsplash and industrial range hood in the kitchen. An old drinking fountain is built-in to the mudroom millwork, carefully restored bi-parting doors frame the library entrance, and a vibrant antique stained glass panel is set into the foyer wall allowing diffused coloured light to spill into the hallway. Upstairs, refurbished claw foot tubs are situated to view the landscape.
The double height library with mezzanine serves as a prominent feature and quiet retreat for the residents. The white oak millwork exquisitely displays the homeowners’ vast collection of books and manuscripts. The material palette is complemented by steel counter tops, stainless steel ladder hardware and matte black metal mezzanine guards. The stairs carry the same language, with white oak open risers and stainless steel woven wire mesh panels set into a matte black steel frame.
The overall effect is a truly sublime blend of an industrial modern aesthetic punctuated by personal elements of the owners’ storied life.
Photography: James Brittain

Farmhouse shabby chic house with traditional, transitional, and modern elements mixed. Shiplap reused and white paint material palette combined with original hard hardwood floors, dark brown painted trim, vaulted ceilings, concrete tiles and concrete counters, copper and brass industrial accents.
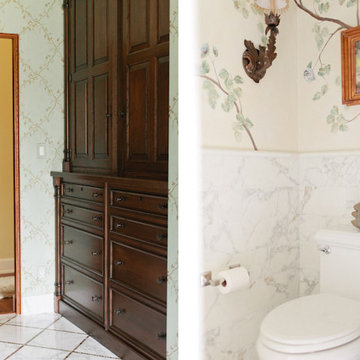
Источник вдохновения для домашнего уюта: главная ванная комната среднего размера в классическом стиле с фасадами с декоративным кантом, темными деревянными фасадами, ванной на ножках, душем в нише, разноцветной плиткой, каменной плиткой, синими стенами, мраморным полом, белым полом и душем с распашными дверями
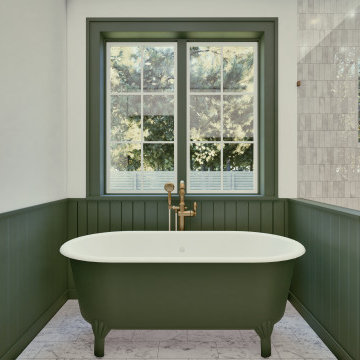
Стильный дизайн: главная ванная комната среднего размера в стиле неоклассика (современная классика) с ванной на ножках, угловым душем, бежевой плиткой, мраморной плиткой, бежевыми стенами, мраморным полом, бежевым полом, душем с распашными дверями и панелями на стенах - последний тренд
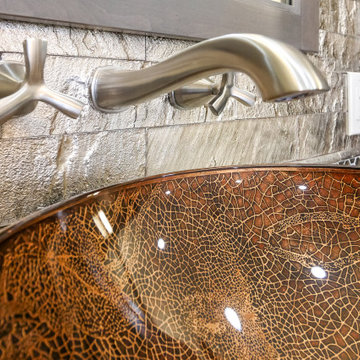
When I originally met with the client in their home they told me that they wanted this to be an absolutely beautiful bathroom. As we designed the space I knew we needed a starting point to build from and I showed them Cambria Galloway Quartz Counter-top. I knew from talking to them that this could work really well for the space. They fell in love with it. We carried the sample with us through the entire design process. The whole bathroom color pallet came from the counter. We added the Galloway in the shower and in the steam room to keep the same feel and color palette. The homeowner was blown away and totally is in love with the entire bathroom.
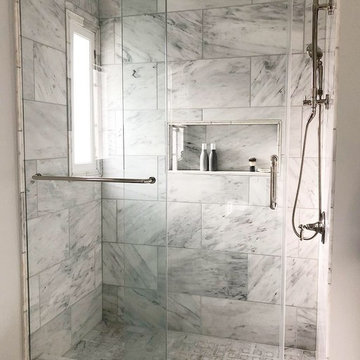
Свежая идея для дизайна: маленькая главная ванная комната в стиле неоклассика (современная классика) с белыми фасадами, ванной на ножках, двойным душем, белой плиткой, мраморной плиткой, серыми стенами, мраморным полом, накладной раковиной, столешницей из искусственного кварца, разноцветным полом, душем с распашными дверями и белой столешницей для на участке и в саду - отличное фото интерьера
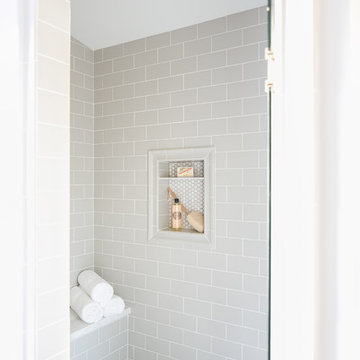
На фото: главная ванная комната среднего размера в стиле кантри с фасадами с утопленной филенкой, светлыми деревянными фасадами, ванной на ножках, белой плиткой, мраморным полом, столешницей из искусственного кварца, белым полом и душем с распашными дверями с
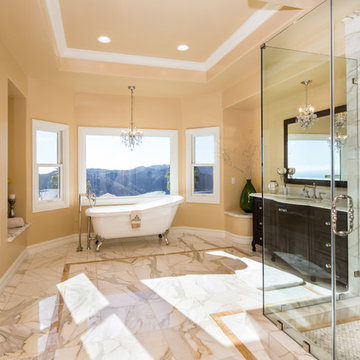
Complete kitchen and master bathroom remodeling including double Island, custom cabinets, under cabinet lighting, faux wood beams, recess LED lights, new doors, Hood, Wolf Range, marble countertop, pendant lights. Free standing tub, marble tile
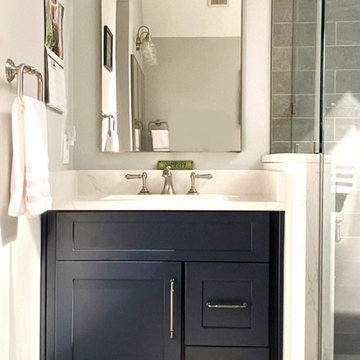
“ Let the sun shine in” on this beautiful Downingtown PA bathroom remodel. This bathroom already had great windows for tons of natural light as well as beautiful views of the clients tranquil property. We installed large glass barn doors to the bathroom to let that great lighting into the primary bedroom. It will almost feel like you are bathing outside in the new clawfoot tub. His and hers separate vanities provide storage and individual space. The expertly tiled neo angle shower is large but doesn’t cramp the space. What an awesome new look!
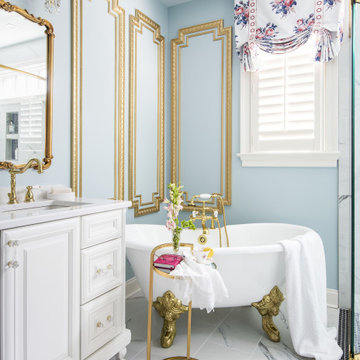
Elegant French country style brings a richness to this Traditional Master bathroom which was completely renovated. The white raised panel cabinets stand out with the petite glass handles for drawer pulls. The gold traditional wall mirrors make a statement with the gold vanity lights dripping with crystals. The visual comfort wall sconce also dripped with crystals creates an ambiance reflecting the light and the blue walls. The classic clawfoot tub make a huge statement to this space. Added to the walls are gold European picture frame boxes that stand tall and linear. There is a black marble mosaic inlay design in the middle of the Carrara marble flooring.

Loving this floating modern cabinets for the guest room. Simple design with a combination of rovare naturale finish cabinets, teknorit bianco opacto top, single tap hole gold color faucet and circular mirror.
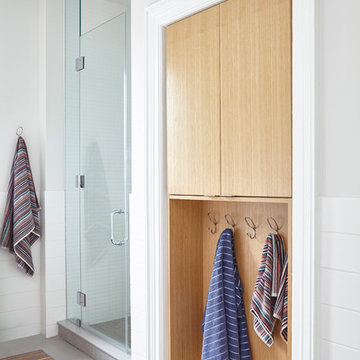
Photos by Valerie Wilcox
Источник вдохновения для домашнего уюта: ванная комната среднего размера в скандинавском стиле с плоскими фасадами, светлыми деревянными фасадами, душем в нише, белой плиткой, белыми стенами, серым полом, душем с распашными дверями, ванной на ножках, керамической плиткой, полом из керамической плитки, душевой кабиной и подвесной раковиной
Источник вдохновения для домашнего уюта: ванная комната среднего размера в скандинавском стиле с плоскими фасадами, светлыми деревянными фасадами, душем в нише, белой плиткой, белыми стенами, серым полом, душем с распашными дверями, ванной на ножках, керамической плиткой, полом из керамической плитки, душевой кабиной и подвесной раковиной
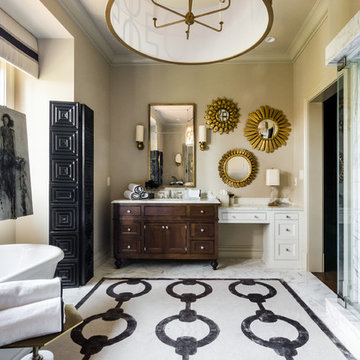
Photo by Virtual Studio Innovations
Идея дизайна: главная ванная комната в классическом стиле с фасадами с утопленной филенкой, ванной на ножках, бежевыми стенами, мраморным полом, белым полом и душем с распашными дверями
Идея дизайна: главная ванная комната в классическом стиле с фасадами с утопленной филенкой, ванной на ножках, бежевыми стенами, мраморным полом, белым полом и душем с распашными дверями
Санузел с ванной на ножках и душем с распашными дверями – фото дизайна интерьера
7

