Санузел с унитазом в стиле ретро – фото дизайна интерьера
Сортировать:Популярное за сегодня
21 - 40 из 258 фото
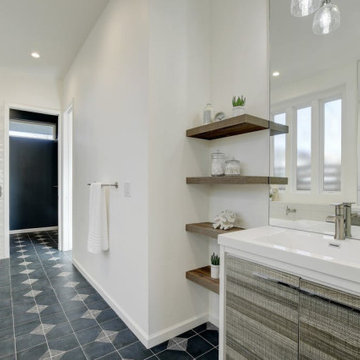
Master bathroom with neutral color palette, glass corner shower, square modern bathtub, dark tile floor, two vanities, decorative wood vanity doors and floating shelves.
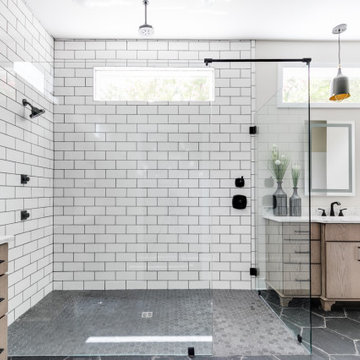
We’ve carefully crafted every inch of this home to bring you something never before seen in this area! Modern front sidewalk and landscape design leads to the architectural stone and cedar front elevation, featuring a contemporary exterior light package, black commercial 9’ window package and 8 foot Art Deco, mahogany door. Additional features found throughout include a two-story foyer that showcases the horizontal metal railings of the oak staircase, powder room with a floating sink and wall-mounted gold faucet and great room with a 10’ ceiling, modern, linear fireplace and 18’ floating hearth, kitchen with extra-thick, double quartz island, full-overlay cabinets with 4 upper horizontal glass-front cabinets, premium Electrolux appliances with convection microwave and 6-burner gas range, a beverage center with floating upper shelves and wine fridge, first-floor owner’s suite with washer/dryer hookup, en-suite with glass, luxury shower, rain can and body sprays, LED back lit mirrors, transom windows, 16’ x 18’ loft, 2nd floor laundry, tankless water heater and uber-modern chandeliers and decorative lighting. Rear yard is fenced and has a storage shed.

Here's an example of a mid-modern style bathroom remodel. A complete addition of the bathtub and shower. New cabinetry, walls, flooring, vanity, and countertop

Marble wall with brass bar inlay,
diffused light from sheer drapes,
Pendants replace sconces.
Свежая идея для дизайна: большой главный совмещенный санузел в стиле ретро с фасадами островного типа, темными деревянными фасадами, отдельно стоящей ванной, душем без бортиков, инсталляцией, белой плиткой, мраморной плиткой, белыми стенами, полом из терраццо, врезной раковиной, столешницей из искусственного кварца, белым полом, душем с распашными дверями, белой столешницей, тумбой под две раковины, подвесной тумбой и сводчатым потолком - отличное фото интерьера
Свежая идея для дизайна: большой главный совмещенный санузел в стиле ретро с фасадами островного типа, темными деревянными фасадами, отдельно стоящей ванной, душем без бортиков, инсталляцией, белой плиткой, мраморной плиткой, белыми стенами, полом из терраццо, врезной раковиной, столешницей из искусственного кварца, белым полом, душем с распашными дверями, белой столешницей, тумбой под две раковины, подвесной тумбой и сводчатым потолком - отличное фото интерьера
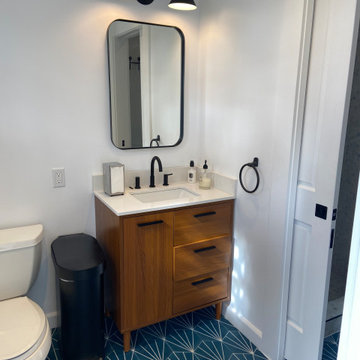
Complete remodel of this guest house bathroom. We reworked on the floor plan, creating a private shower room. The mid-century modern look is given thanks to the very special and warm blue tiles and the selection of the vanity. The lighting is also very important to create a perfect beautiful light. The hot mop shower is niched between the toilet room and the bedroom, to create a personal space.

Свежая идея для дизайна: главный совмещенный санузел среднего размера в стиле ретро с фасадами цвета дерева среднего тона, накладной ванной, душем в нише, раздельным унитазом, серой плиткой, белыми стенами, бетонным полом, врезной раковиной, мраморной столешницей, разноцветным полом, душем с распашными дверями, разноцветной столешницей, тумбой под две раковины, напольной тумбой и балками на потолке - отличное фото интерьера
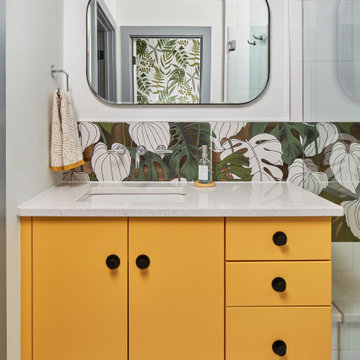
© Lassiter Photography | ReVision Design/Remodeling | ReVisionCharlotte.com
Источник вдохновения для домашнего уюта: главный совмещенный санузел среднего размера в стиле ретро с плоскими фасадами, желтыми фасадами, душем в нише, раздельным унитазом, белой плиткой, керамогранитной плиткой, белыми стенами, полом из керамической плитки, врезной раковиной, столешницей из искусственного кварца, белым полом, душем с распашными дверями, белой столешницей, тумбой под одну раковину, подвесной тумбой и обоями на стенах
Источник вдохновения для домашнего уюта: главный совмещенный санузел среднего размера в стиле ретро с плоскими фасадами, желтыми фасадами, душем в нише, раздельным унитазом, белой плиткой, керамогранитной плиткой, белыми стенами, полом из керамической плитки, врезной раковиной, столешницей из искусственного кварца, белым полом, душем с распашными дверями, белой столешницей, тумбой под одну раковину, подвесной тумбой и обоями на стенах

Источник вдохновения для домашнего уюта: главный совмещенный санузел среднего размера в стиле ретро с фасадами с утопленной филенкой, белыми фасадами, отдельно стоящей ванной, душем без бортиков, раздельным унитазом, белой плиткой, керамической плиткой, серыми стенами, полом из керамической плитки, накладной раковиной, столешницей из кварцита, белым полом, шторкой для ванной, белой столешницей, тумбой под одну раковину, напольной тумбой и сводчатым потолком
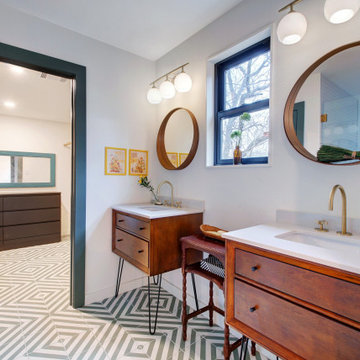
This mid-century modern primary bathroom has separate vanities and an oversized closet
Идея дизайна: главный совмещенный санузел среднего размера в стиле ретро с плоскими фасадами, фасадами цвета дерева среднего тона, душем в нише, белой плиткой, керамогранитной плиткой, белыми стенами, полом из керамогранита, врезной раковиной, столешницей из искусственного кварца, зеленым полом, душем с распашными дверями, белой столешницей, тумбой под две раковины и напольной тумбой
Идея дизайна: главный совмещенный санузел среднего размера в стиле ретро с плоскими фасадами, фасадами цвета дерева среднего тона, душем в нише, белой плиткой, керамогранитной плиткой, белыми стенами, полом из керамогранита, врезной раковиной, столешницей из искусственного кварца, зеленым полом, душем с распашными дверями, белой столешницей, тумбой под две раковины и напольной тумбой
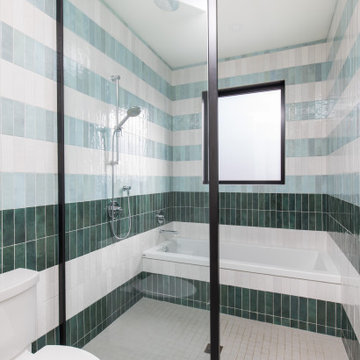
From 2020 to 2022 we had the opportunity to work with this wonderful client building in Altadore. We were so fortunate to help them build their family dream home. They wanted to add some fun pops of color and make it their own. So we implemented green and blue tiles into the bathrooms. The kitchen is extremely fashion forward with open shelves on either side of the hoodfan, and the wooden handles throughout. There are nodes to mid century modern in this home that give it a classic look. Our favorite details are the stair handrail, and the natural flagstone fireplace. The fun, cozy upper hall reading area is a reader’s paradise. This home is both stylish and perfect for a young busy family.

Custom walnut vanity with metal feet, marble backsplash wall.
На фото: большой главный совмещенный санузел в стиле ретро с фасадами островного типа, фасадами цвета дерева среднего тона, отдельно стоящей ванной, душевой комнатой, биде, белой плиткой, мраморной плиткой, белыми стенами, полом из керамогранита, врезной раковиной, столешницей из искусственного кварца, серым полом, душем с распашными дверями, белой столешницей, тумбой под две раковины, встроенной тумбой и сводчатым потолком
На фото: большой главный совмещенный санузел в стиле ретро с фасадами островного типа, фасадами цвета дерева среднего тона, отдельно стоящей ванной, душевой комнатой, биде, белой плиткой, мраморной плиткой, белыми стенами, полом из керамогранита, врезной раковиной, столешницей из искусственного кварца, серым полом, душем с распашными дверями, белой столешницей, тумбой под две раковины, встроенной тумбой и сводчатым потолком
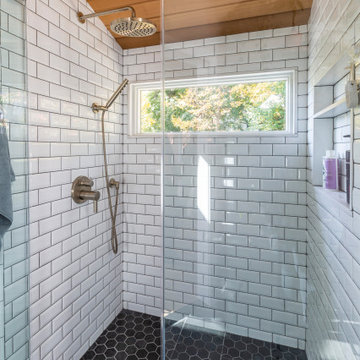
Gorgeous, natural tones master bathroom with vaulted wood-paneled ceiling and crisp white subway tile that lines the walnut vanity wall
Идея дизайна: большой главный совмещенный санузел в стиле ретро с плоскими фасадами, темными деревянными фасадами, душем в нише, раздельным унитазом, белой плиткой, плиткой кабанчик, серыми стенами, полом из керамогранита, врезной раковиной, столешницей из искусственного кварца, серым полом, душем с распашными дверями, белой столешницей, тумбой под одну раковину, встроенной тумбой и деревянным потолком
Идея дизайна: большой главный совмещенный санузел в стиле ретро с плоскими фасадами, темными деревянными фасадами, душем в нише, раздельным унитазом, белой плиткой, плиткой кабанчик, серыми стенами, полом из керамогранита, врезной раковиной, столешницей из искусственного кварца, серым полом, душем с распашными дверями, белой столешницей, тумбой под одну раковину, встроенной тумбой и деревянным потолком
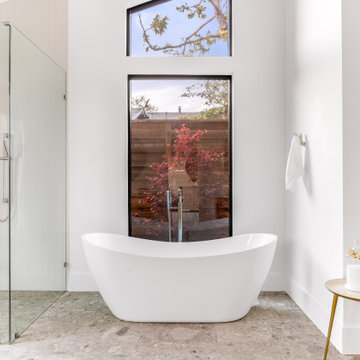
Stunning midcentury-inspired custom home in Dallas.
На фото: большой главный совмещенный санузел в стиле ретро с плоскими фасадами, коричневыми фасадами, отдельно стоящей ванной, душем без бортиков, белой плиткой, керамической плиткой, белыми стенами, полом из керамогранита, врезной раковиной, столешницей из искусственного кварца, бежевым полом, душем с распашными дверями, белой столешницей, тумбой под две раковины, подвесной тумбой и сводчатым потолком
На фото: большой главный совмещенный санузел в стиле ретро с плоскими фасадами, коричневыми фасадами, отдельно стоящей ванной, душем без бортиков, белой плиткой, керамической плиткой, белыми стенами, полом из керамогранита, врезной раковиной, столешницей из искусственного кварца, бежевым полом, душем с распашными дверями, белой столешницей, тумбой под две раковины, подвесной тумбой и сводчатым потолком
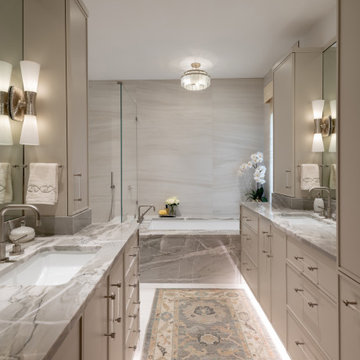
Стильный дизайн: главный совмещенный санузел среднего размера в стиле ретро с полновстраиваемой ванной, душем без бортиков, белой плиткой, керамогранитной плиткой, полом из керамогранита, врезной раковиной, столешницей из кварцита, белым полом, душем с распашными дверями, серой столешницей, тумбой под две раковины и встроенной тумбой - последний тренд
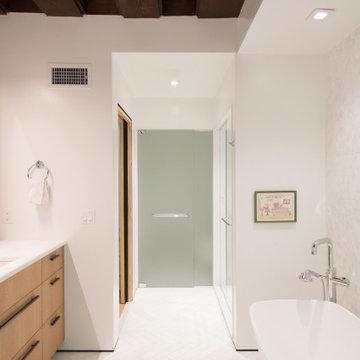
Working in a gracious layout for the primary bathroom, given the existing conditions and site constraints, was an interesting challenge.
На фото: главный совмещенный санузел среднего размера в стиле ретро с плоскими фасадами, коричневыми фасадами, отдельно стоящей ванной, душем без бортиков, инсталляцией, белой плиткой, керамогранитной плиткой, белыми стенами, полом из керамогранита, врезной раковиной, столешницей из искусственного кварца, белым полом, душем с распашными дверями, белой столешницей, тумбой под две раковины, встроенной тумбой и балками на потолке
На фото: главный совмещенный санузел среднего размера в стиле ретро с плоскими фасадами, коричневыми фасадами, отдельно стоящей ванной, душем без бортиков, инсталляцией, белой плиткой, керамогранитной плиткой, белыми стенами, полом из керамогранита, врезной раковиной, столешницей из искусственного кварца, белым полом, душем с распашными дверями, белой столешницей, тумбой под две раковины, встроенной тумбой и балками на потолке
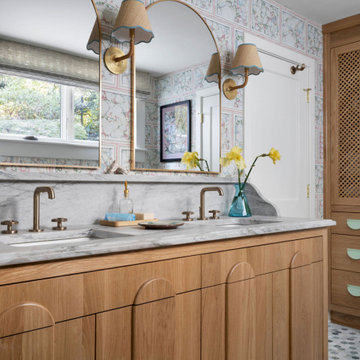
Источник вдохновения для домашнего уюта: главный совмещенный санузел среднего размера в стиле ретро с фасадами островного типа, светлыми деревянными фасадами, душем без бортиков, раздельным унитазом, зеленой плиткой, терракотовой плиткой, белыми стенами, мраморным полом, врезной раковиной, мраморной столешницей, разноцветным полом, открытым душем, белой столешницей, тумбой под две раковины, встроенной тумбой и обоями на стенах
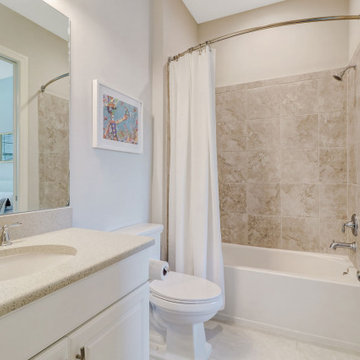
FULL GOLF MEMBERSHIP INCLUDED! Step inside to this fabulous 2nd floor Bellisimo VII coach home built in 2019 with an attached one car garage, exceptional modern design & views overlooking the golf course and lake. The den & main living areas of the home boast high tray ceilings, crown molding, wood flooring, modern fixtures, electric fireplace, hurricane impact windows, and desired open living, making this a great place to entertain family and friends. The eat-in kitchen is white & bright complimented with a custom backsplash and features a large center quartz island & countertops for dining and prep-work, 42' white cabinetry, GE stainless steel appliances, and pantry. The private, western-facing master bedroom possesses an oversized walk-in closet, his and her sinks, ceramic tile and spacious clear glassed chrome shower. The main living flows seamlessly onto the screened lanai for all to enjoy those sunset views over the golf course and lake. Esplanade Golf & CC is ideally located in North Naples with amenity rich lifestyle & resort style amenities including: golf course, resort pool, cabanas, walking trails, 6 tennis courts, dog park, fitness center, salon, tiki bar & more!
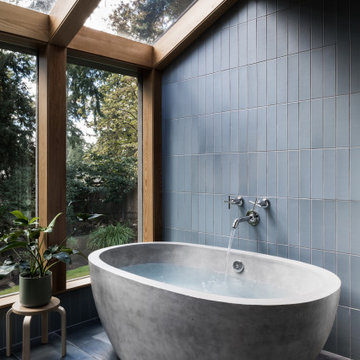
New Generation MCM
Location: Lake Oswego, OR
Type: Remodel
Credits
Design: Matthew O. Daby - M.O.Daby Design
Interior design: Angela Mechaley - M.O.Daby Design
Construction: Oregon Homeworks
Photography: KLIK Concepts

geometric tile featuring a grid pattern contrasts with the organic nature of the large-aggregate black and white terrazzo flooring at this custom shower
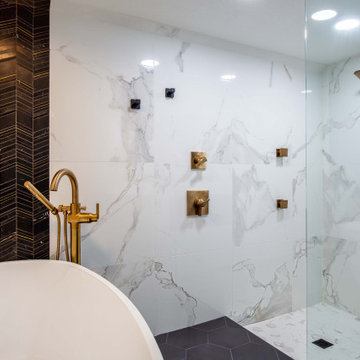
Flooring: SOHO: - Elementary Mica - Color: Matte
Shower Walls: Elysium - Color: Calacatta Dorado Polished
Shower Wall Niche Accent: - Bedrosians - Ferrara Honed Chevron Marble Mosaic Tile in Nero
Shower Floor: Elysium - Color: Calacatta Dorado 3”x3” Hex Mosaic
Cabinet: Homecrest - Door Style: Chalet - Color: Maple Fallow
Hardware: - Top Knobs - Davenport - Honey Bronze
Countertop: Quartz - Calafata Oro
Glass Enclosure: Frameless 3/8” Clear Tempered Glass
Designer: Noelle Garrison
Installation: J&J Carpet One Floor and Home
Photography: Trish Figari, LLC
Санузел с унитазом в стиле ретро – фото дизайна интерьера
2