Санузел с унитазом в стиле фьюжн – фото дизайна интерьера
Сортировать:
Бюджет
Сортировать:Популярное за сегодня
221 - 240 из 328 фото
1 из 3
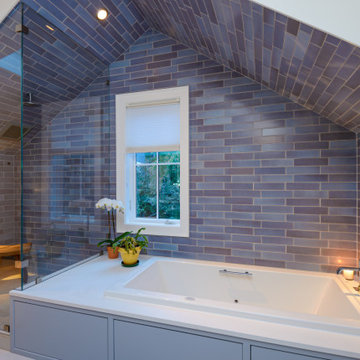
Идея дизайна: главный совмещенный санузел в стиле фьюжн с ванной в нише, угловым душем, синей плиткой, керамической плиткой, полом из керамической плитки, врезной раковиной, столешницей из искусственного камня, душем с распашными дверями, белой столешницей, тумбой под две раковины, встроенной тумбой и сводчатым потолком
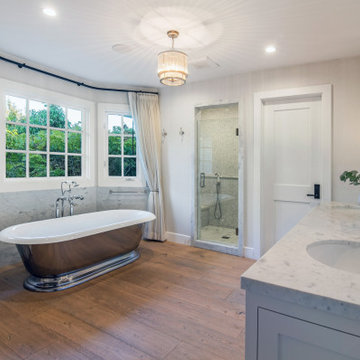
Источник вдохновения для домашнего уюта: главный совмещенный санузел в стиле фьюжн с отдельно стоящей ванной, душевой комнатой, мраморной плиткой, паркетным полом среднего тона, мраморной столешницей, белой столешницей и тумбой под две раковины
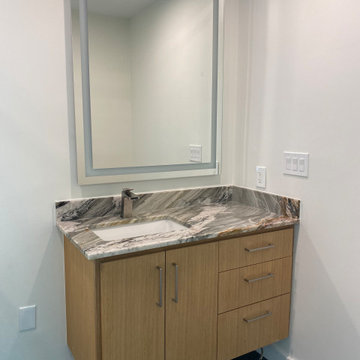
We demoed the bathroom completely, adding in now flooring and tiles for the shower. Installed frameless Glassdoors for the shower. Removed the wall to wall mirror and added two make up mirrors with Led lights. In the middle we installed two cabinets that open in opposite directions, which add the asymmetrical design.
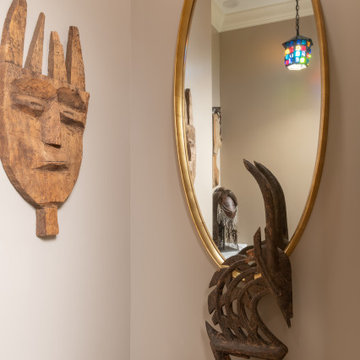
Идея дизайна: огромный главный совмещенный санузел в стиле фьюжн с фасадами с выступающей филенкой, черными фасадами, отдельно стоящей ванной, угловым душем, белой плиткой, мраморной плиткой, коричневыми стенами, мраморным полом, врезной раковиной, столешницей из искусственного кварца, белым полом, душем с распашными дверями, белой столешницей, тумбой под две раковины и встроенной тумбой
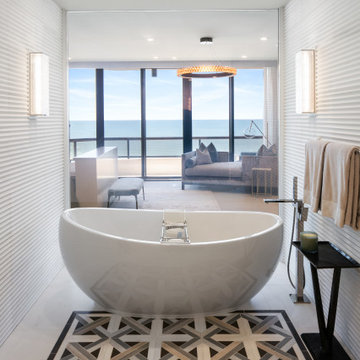
Идея дизайна: большой главный совмещенный санузел в стиле фьюжн с плоскими фасадами, темными деревянными фасадами, отдельно стоящей ванной, двойным душем, раздельным унитазом, белой плиткой, мраморной плиткой, белыми стенами, полом из мозаичной плитки, врезной раковиной, мраморной столешницей, белым полом, душем с распашными дверями, белой столешницей, тумбой под одну раковину и встроенной тумбой
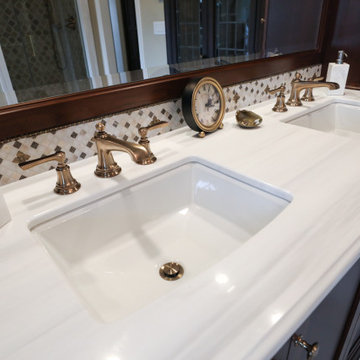
На фото: большой главный совмещенный санузел в стиле фьюжн с стеклянными фасадами, коричневыми фасадами, ванной на ножках, душем в нише, унитазом-моноблоком, белой плиткой, керамической плиткой, бежевыми стенами, полом из керамогранита, врезной раковиной, мраморной столешницей, белым полом, душем с распашными дверями, белой столешницей, тумбой под две раковины и встроенной тумбой
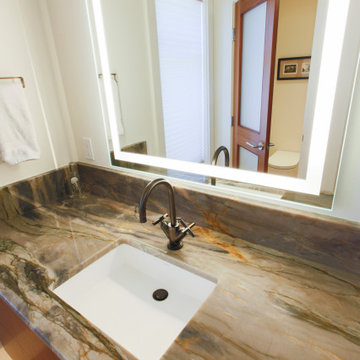
Primary bathroom.
Идея дизайна: главный совмещенный санузел среднего размера в стиле фьюжн с бежевым полом, плоскими фасадами, фасадами цвета дерева среднего тона, раздельным унитазом, бежевой плиткой, белыми стенами, врезной раковиной, разноцветной столешницей, подвесной тумбой, душем без бортиков, душем с распашными дверями, тумбой под две раковины, столешницей из искусственного кварца, керамогранитной плиткой и полом из керамогранита
Идея дизайна: главный совмещенный санузел среднего размера в стиле фьюжн с бежевым полом, плоскими фасадами, фасадами цвета дерева среднего тона, раздельным унитазом, бежевой плиткой, белыми стенами, врезной раковиной, разноцветной столешницей, подвесной тумбой, душем без бортиков, душем с распашными дверями, тумбой под две раковины, столешницей из искусственного кварца, керамогранитной плиткой и полом из керамогранита
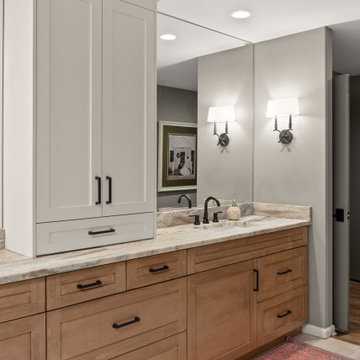
На фото: большой главный совмещенный санузел в стиле фьюжн с фасадами в стиле шейкер, фасадами цвета дерева среднего тона, отдельно стоящей ванной, унитазом-моноблоком, серыми стенами, полом из керамогранита, врезной раковиной, столешницей из гранита, серым полом, открытым душем, серой столешницей, тумбой под две раковины, встроенной тумбой и душем без бортиков
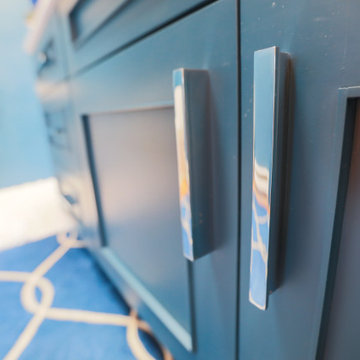
Стильный дизайн: маленький совмещенный санузел в стиле фьюжн с фасадами в стиле шейкер, синими фасадами, унитазом-моноблоком, разноцветной плиткой, полом из терракотовой плитки, душевой кабиной, раковиной с пьедесталом, столешницей из искусственного кварца, коричневым полом, белой столешницей, тумбой под одну раковину, встроенной тумбой и балками на потолке для на участке и в саду - последний тренд
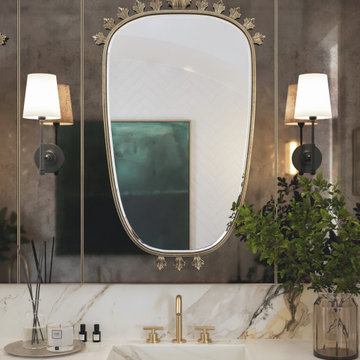
The royal master ensuite is a testament to opulence and refinement. The focal point is the monolithic-looking vanity crafted in luxurious Paonazo marble, adding a touch of regal elegance to the space.
Wall cabinets, finished in antique mirror, cleverly remain discreet and seamlessly blend with the surroundings. Centre mirrors ingeniously conceal the storage unit, preserving the room's sleek aesthetic. Custom-made decorative mirrors serve as striking sculptural elements, elevating the room's visual appeal.
The floor, adorned with Labyrinth Circuit tiles by Steve Cordony, adds a sense of artistry underfoot. Perimeter tiles in Tradewinds Rojo Alicante by Sibella Court frame the space, completing this master ensuite's harmonious blend of luxury and style.
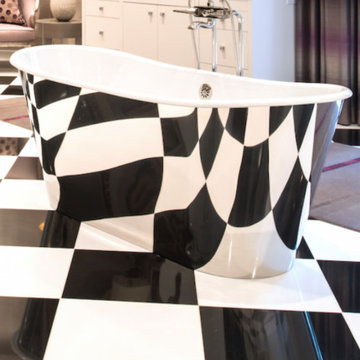
Curved reflection of chess-board marble floor in this spectacular tub is simply dazzling as one moves around this space. The tub is heated underneath, so water stays warm much longer than usual. Marvelous way to soak away, especially when you open the horizontally striped amethyst drapery and gaze out the French doors into your private Master Garden.
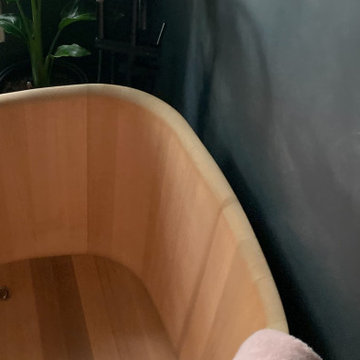
Une belle et grande maison de l’Île Saint Denis, en bord de Seine. Ce qui aura constitué l’un de mes plus gros défis ! Madame aime le pop, le rose, le batik, les 50’s-60’s-70’s, elle est tendre, romantique et tient à quelques références qui ont construit ses souvenirs de maman et d’amoureuse. Monsieur lui, aime le minimalisme, le minéral, l’art déco et les couleurs froides (et le rose aussi quand même!). Tous deux aiment les chats, les plantes, le rock, rire et voyager. Ils sont drôles, accueillants, généreux, (très) patients mais (super) perfectionnistes et parfois difficiles à mettre d’accord ?
Et voilà le résultat : un mix and match de folie, loin de mes codes habituels et du Wabi-sabi pur et dur, mais dans lequel on retrouve l’essence absolue de cette démarche esthétique japonaise : donner leur chance aux objets du passé, respecter les vibrations, les émotions et l’intime conviction, ne pas chercher à copier ou à être « tendance » mais au contraire, ne jamais oublier que nous sommes des êtres uniques qui avons le droit de vivre dans un lieu unique. Que ce lieu est rare et inédit parce que nous l’avons façonné pièce par pièce, objet par objet, motif par motif, accord après accord, à notre image et selon notre cœur. Cette maison de bord de Seine peuplée de trouvailles vintage et d’icônes du design respire la bonne humeur et la complémentarité de ce couple de clients merveilleux qui resteront des amis. Des clients capables de franchir l’Atlantique pour aller chercher des miroirs que je leur ai proposés mais qui, le temps de passer de la conception à la réalisation, sont sold out en France. Des clients capables de passer la journée avec nous sur le chantier, mètre et niveau à la main, pour nous aider à traquer la perfection dans les finitions. Des clients avec qui refaire le monde, dans la quiétude du jardin, un verre à la main, est un pur moment de bonheur. Merci pour votre confiance, votre ténacité et votre ouverture d’esprit. ????
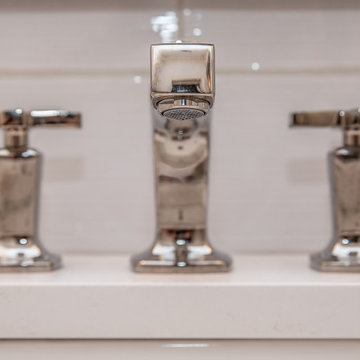
Charming powder / guest room. Beautiful blue porcelain tile on floor and 8x24 ceramic tile on tub surround and behind vanity.
Excellent color scheme with blue accents and neutral whites. Polished nickel Kohler Margaux fixtures. Toto toilet.
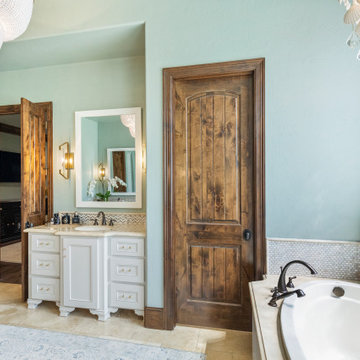
Пример оригинального дизайна: большой главный совмещенный санузел в стиле фьюжн с фасадами с декоративным кантом, серыми фасадами, накладной ванной, открытым душем, раздельным унитазом, разноцветной плиткой, плиткой мозаикой, зелеными стенами, паркетным полом среднего тона, врезной раковиной, мраморной столешницей, коричневым полом, открытым душем, бежевой столешницей, тумбой под две раковины, встроенной тумбой и сводчатым потолком
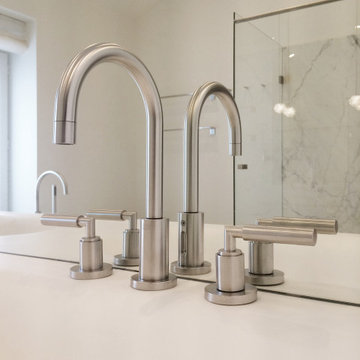
Свежая идея для дизайна: главный совмещенный санузел среднего размера в стиле фьюжн с душем без бортиков, мраморной плиткой, мраморным полом, душем с распашными дверями, плоскими фасадами, бежевыми фасадами, отдельно стоящей ванной, инсталляцией, белыми стенами, консольной раковиной, столешницей из искусственного камня, белой столешницей и тумбой под две раковины - отличное фото интерьера
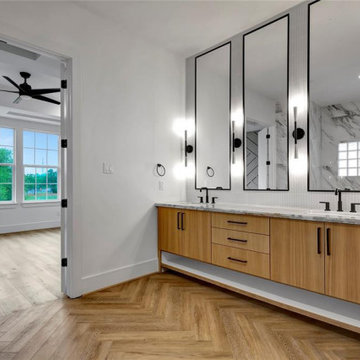
Свежая идея для дизайна: большой главный совмещенный санузел в стиле фьюжн с плоскими фасадами, фасадами цвета дерева среднего тона, полновстраиваемой ванной, душем в нише, унитазом-моноблоком, белой плиткой, керамогранитной плиткой, белыми стенами, полом из винила, врезной раковиной, столешницей из кварцита, бежевым полом, душем с распашными дверями, разноцветной столешницей, нишей, сиденьем для душа, тумбой под две раковины, встроенной тумбой, кессонным потолком и многоуровневым потолком - отличное фото интерьера
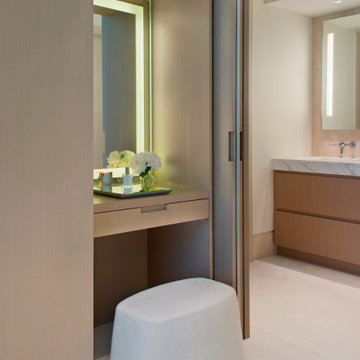
Master makeup vanity with pocket door
Идея дизайна: маленький главный совмещенный санузел в стиле фьюжн с плоскими фасадами, фасадами цвета дерева среднего тона, полом из известняка, монолитной раковиной, мраморной столешницей, белой столешницей, тумбой под две раковины и подвесной тумбой для на участке и в саду
Идея дизайна: маленький главный совмещенный санузел в стиле фьюжн с плоскими фасадами, фасадами цвета дерева среднего тона, полом из известняка, монолитной раковиной, мраморной столешницей, белой столешницей, тумбой под две раковины и подвесной тумбой для на участке и в саду
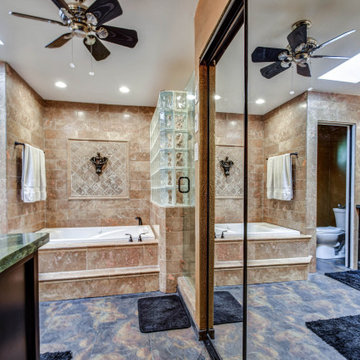
Eclectic bathroom with granite countertops, gold vessel sinks and walls, Moroccan mirrors
На фото: главный совмещенный санузел в стиле фьюжн с черными фасадами, гидромассажной ванной, желтыми стенами, полом из керамической плитки, настольной раковиной, столешницей из гранита, черным полом, зеленой столешницей, тумбой под две раковины и встроенной тумбой с
На фото: главный совмещенный санузел в стиле фьюжн с черными фасадами, гидромассажной ванной, желтыми стенами, полом из керамической плитки, настольной раковиной, столешницей из гранита, черным полом, зеленой столешницей, тумбой под две раковины и встроенной тумбой с
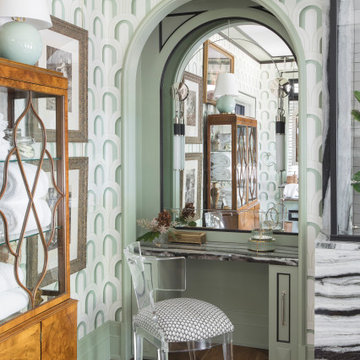
Идея дизайна: главный совмещенный санузел среднего размера в стиле фьюжн с отдельно стоящей ванной, паркетным полом среднего тона, коричневым полом, душем с распашными дверями, тумбой под две раковины, встроенной тумбой и обоями на стенах
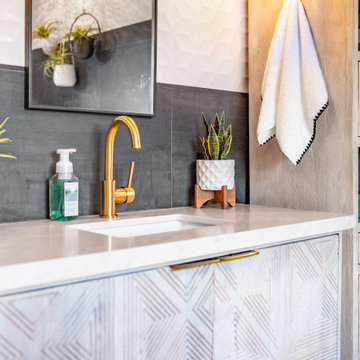
Primary bathroom renovation. Navy, gray, and black are balanced by crisp whites and light wood tones. Eclectic mix of geometric shapes and organic patterns. Featuring 3D porcelain tile from Italy, hand-carved geometric tribal pattern in vanity's cabinet doors, hand-finished industrial-style navy/charcoal 24x24" wall tiles, and oversized 24x48" porcelain HD printed marble patterned wall tiles. Flooring in waterproof LVP, continued from bedroom into bathroom and closet. Brushed gold faucets and shower fixtures. Authentic, hand-pierced Moroccan globe light over tub for beautiful shadows for relaxing and romantic soaks in the tub. Vanity pendant lights with handmade glass, hand-finished gold and silver tones layers organic design over geometric tile backdrop. Open, glass panel all-tile shower with 48x48" window (glass frosted after photos were taken). Shower pan tile pattern matches 3D tile pattern. Arched medicine cabinet from West Elm. Separate toilet room with sound dampening built-in wall treatment for enhanced privacy. Frosted glass doors throughout. Vent fan with integrated heat option. Tall storage cabinet for additional space to store body care products and other bathroom essentials. Original bathroom plumbed for two sinks, but current homeowner has only one user for this bathroom, so we capped one side, which can easily be reopened in future if homeowner wants to return to a double-sink setup.
Expanded closet size and completely redesigned closet built-in storage. Please see separate album of closet photos for more photos and details on this.
Санузел с унитазом в стиле фьюжн – фото дизайна интерьера
12

