Санузел с унитазом с светлыми деревянными фасадами – фото дизайна интерьера
Сортировать:
Бюджет
Сортировать:Популярное за сегодня
41 - 60 из 1 115 фото
1 из 3

This kids bath has fun and bold triangular teal tile in the combination tub/shower. The vanity cabinet is white oak, with tapered feet, and 6 drawers. A quartz countertop is durable and stain-resistant. Chrome plumbing is low-maintenance. A large mirror over the vanity expands the space, bouncing light from the window around. An enclosed toilet room means that multiple kids can use the bathroom at the same time.

Master Bathroom retreat. Tone on tone pallet in whites and creams. Porcelain tiles on the walls and floors. Custom vanities with quartzite countertops. Crystal chandelier and ambient lighting.
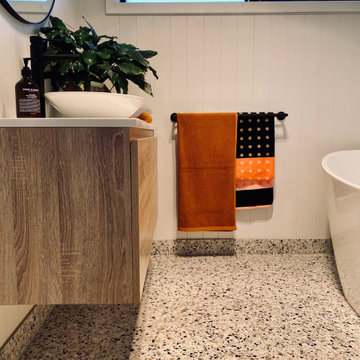
We know the world works in mysterious ways – we were reminded of this when two very distinct clients paired feature green subway tiles with a terrazzo looking floor tile AT THE SAME TIME with black tap ware and wooden vanities. We claim credit in the plumbing, carpentry, waterproofing and tiling, but not the design.
Our preferred marine grade tiled shower base was installed onto substrate flooring. The vanity and bath plumbing were both reconfigured to suit the new layout. Plantation blinds have since been installed to round off this lovely bathroom.
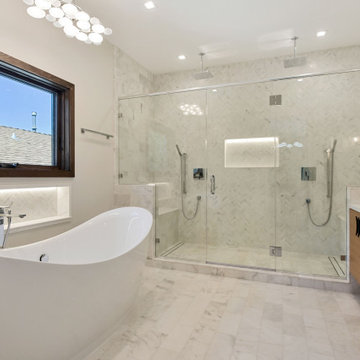
Источник вдохновения для домашнего уюта: большой главный совмещенный санузел в современном стиле с плоскими фасадами, светлыми деревянными фасадами, отдельно стоящей ванной, двойным душем, раздельным унитазом, белой плиткой, каменной плиткой, белыми стенами, врезной раковиной, столешницей из искусственного кварца, белым полом, душем с распашными дверями, белой столешницей, тумбой под две раковины и подвесной тумбой

this home is a unique blend of a transitional exterior and a contemporary interior
Источник вдохновения для домашнего уюта: главный совмещенный санузел среднего размера в современном стиле с плоскими фасадами, светлыми деревянными фасадами, отдельно стоящей ванной, открытым душем, унитазом-моноблоком, серой плиткой, керамогранитной плиткой, белыми стенами, полом из керамогранита, настольной раковиной, столешницей из искусственного кварца, белым полом, душем с раздвижными дверями, белой столешницей, тумбой под две раковины, напольной тумбой и многоуровневым потолком
Источник вдохновения для домашнего уюта: главный совмещенный санузел среднего размера в современном стиле с плоскими фасадами, светлыми деревянными фасадами, отдельно стоящей ванной, открытым душем, унитазом-моноблоком, серой плиткой, керамогранитной плиткой, белыми стенами, полом из керамогранита, настольной раковиной, столешницей из искусственного кварца, белым полом, душем с раздвижными дверями, белой столешницей, тумбой под две раковины, напольной тумбой и многоуровневым потолком

Construcción de baño de estilo contemporáneo
Источник вдохновения для домашнего уюта: главный совмещенный санузел среднего размера, в белых тонах с отделкой деревом в современном стиле с светлыми деревянными фасадами, накладной ванной, душем в нише, белой плиткой, мраморной плиткой, белыми стенами, мраморной столешницей, коричневым полом, открытым душем, белой столешницей, тумбой под одну раковину, встроенной тумбой и плоскими фасадами
Источник вдохновения для домашнего уюта: главный совмещенный санузел среднего размера, в белых тонах с отделкой деревом в современном стиле с светлыми деревянными фасадами, накладной ванной, душем в нише, белой плиткой, мраморной плиткой, белыми стенами, мраморной столешницей, коричневым полом, открытым душем, белой столешницей, тумбой под одну раковину, встроенной тумбой и плоскими фасадами

Primary bathroom renovation. Navy, gray, and black are balanced by crisp whites and light wood tones. Eclectic mix of geometric shapes and organic patterns. Featuring 3D porcelain tile from Italy, hand-carved geometric tribal pattern in vanity's cabinet doors, hand-finished industrial-style navy/charcoal 24x24" wall tiles, and oversized 24x48" porcelain HD printed marble patterned wall tiles. Flooring in waterproof LVP, continued from bedroom into bathroom and closet. Brushed gold faucets and shower fixtures. Authentic, hand-pierced Moroccan globe light over tub for beautiful shadows for relaxing and romantic soaks in the tub. Vanity pendant lights with handmade glass, hand-finished gold and silver tones layers organic design over geometric tile backdrop. Open, glass panel all-tile shower with 48x48" window (glass frosted after photos were taken). Shower pan tile pattern matches 3D tile pattern. Arched medicine cabinet from West Elm. Separate toilet room with sound dampening built-in wall treatment for enhanced privacy. Frosted glass doors throughout. Vent fan with integrated heat option. Tall storage cabinet for additional space to store body care products and other bathroom essentials. Original bathroom plumbed for two sinks, but current homeowner has only one user for this bathroom, so we capped one side, which can easily be reopened in future if homeowner wants to return to a double-sink setup.
Expanded closet size and completely redesigned closet built-in storage. Please see separate album of closet photos for more photos and details on this.
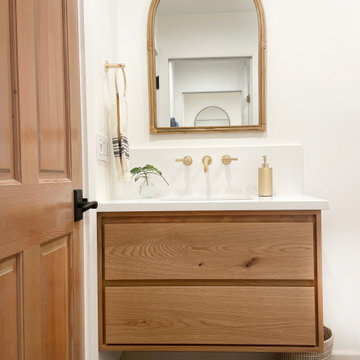
На фото: маленький детский совмещенный санузел в средиземноморском стиле с плоскими фасадами, светлыми деревянными фасадами, душем в нише, инсталляцией, белой плиткой, керамогранитной плиткой, белыми стенами, полом из терракотовой плитки, врезной раковиной, столешницей из искусственного кварца, черным полом, душем с распашными дверями, белой столешницей, подвесной тумбой и панелями на стенах для на участке и в саду

Идея дизайна: главный совмещенный санузел среднего размера в современном стиле с плоскими фасадами, светлыми деревянными фасадами, японской ванной, угловым душем, биде, бежевой плиткой, керамогранитной плиткой, белыми стенами, светлым паркетным полом, настольной раковиной, столешницей из искусственного кварца, бежевым полом, душем с распашными дверями, бежевой столешницей, тумбой под две раковины и подвесной тумбой
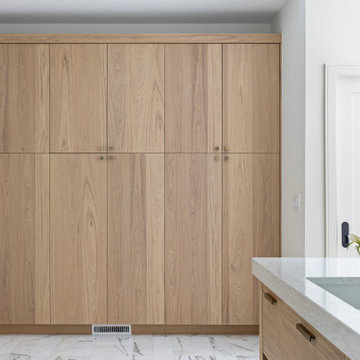
Our clients relocated to Ann Arbor and struggled to find an open layout home that was fully functional for their family. We worked to create a modern inspired home with convenient features and beautiful finishes.
This 4,500 square foot home includes 6 bedrooms, and 5.5 baths. In addition to that, there is a 2,000 square feet beautifully finished basement. It has a semi-open layout with clean lines to adjacent spaces, and provides optimum entertaining for both adults and kids.
The interior and exterior of the home has a combination of modern and transitional styles with contrasting finishes mixed with warm wood tones and geometric patterns.

Main Bathroom Suite
Источник вдохновения для домашнего уюта: большой главный совмещенный санузел в стиле модернизм с фасадами в стиле шейкер, светлыми деревянными фасадами, отдельно стоящей ванной, угловым душем, раздельным унитазом, коричневой плиткой, плиткой под дерево, белыми стенами, полом из керамогранита, врезной раковиной, столешницей из искусственного кварца, белым полом, душем с распашными дверями, белой столешницей, тумбой под две раковины и подвесной тумбой
Источник вдохновения для домашнего уюта: большой главный совмещенный санузел в стиле модернизм с фасадами в стиле шейкер, светлыми деревянными фасадами, отдельно стоящей ванной, угловым душем, раздельным унитазом, коричневой плиткой, плиткой под дерево, белыми стенами, полом из керамогранита, врезной раковиной, столешницей из искусственного кварца, белым полом, душем с распашными дверями, белой столешницей, тумбой под две раковины и подвесной тумбой

We re-designed and renovated three bathrooms and a laundry/mudroom in this builder-grade tract home. All finishes were carefully sourced, and all millwork was designed and custom-built.
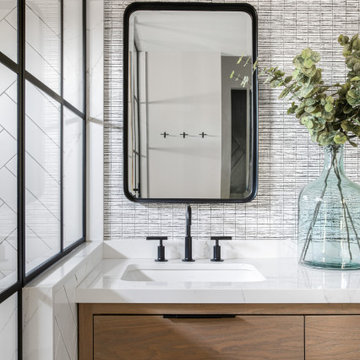
Contemporary Bathroom
Design: THREE SALT DESIGN Co.
Build: Zalar Homes
Photo: Chad Mellon
На фото: главный совмещенный санузел среднего размера в современном стиле с плоскими фасадами, светлыми деревянными фасадами, угловым душем, белой плиткой, плиткой кабанчик, серыми стенами, полом из керамогранита, врезной раковиной, мраморной столешницей, черным полом, душем с распашными дверями, белой столешницей, тумбой под две раковины, напольной тумбой и обоями на стенах с
На фото: главный совмещенный санузел среднего размера в современном стиле с плоскими фасадами, светлыми деревянными фасадами, угловым душем, белой плиткой, плиткой кабанчик, серыми стенами, полом из керамогранита, врезной раковиной, мраморной столешницей, черным полом, душем с распашными дверями, белой столешницей, тумбой под две раковины, напольной тумбой и обоями на стенах с
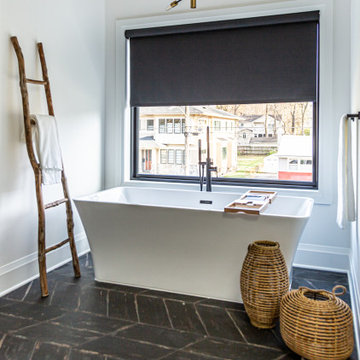
A modern farmhouse master bathroom designed for a new construction in Vienna, VA.
На фото: большой главный совмещенный санузел в стиле кантри с плоскими фасадами, отдельно стоящей ванной, душем в нише, раздельным унитазом, черно-белой плиткой, керамогранитной плиткой, белыми стенами, полом из керамогранита, врезной раковиной, столешницей из искусственного кварца, черным полом, душем с распашными дверями, белой столешницей, тумбой под две раковины, подвесной тумбой и светлыми деревянными фасадами
На фото: большой главный совмещенный санузел в стиле кантри с плоскими фасадами, отдельно стоящей ванной, душем в нише, раздельным унитазом, черно-белой плиткой, керамогранитной плиткой, белыми стенами, полом из керамогранита, врезной раковиной, столешницей из искусственного кварца, черным полом, душем с распашными дверями, белой столешницей, тумбой под две раковины, подвесной тумбой и светлыми деревянными фасадами

Источник вдохновения для домашнего уюта: маленький главный совмещенный санузел в современном стиле с плоскими фасадами, светлыми деревянными фасадами, открытым душем, инсталляцией, черно-белой плиткой, плиткой мозаикой, белыми стенами, полом из мозаичной плитки, настольной раковиной, столешницей из дерева, белым полом, открытым душем, бежевой столешницей, тумбой под две раковины, подвесной тумбой и сводчатым потолком для на участке и в саду
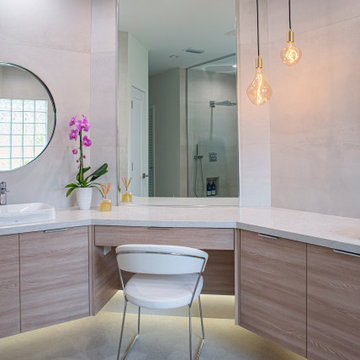
Modern Bathroom Renovation.
Идея дизайна: большой главный совмещенный санузел в стиле модернизм с плоскими фасадами, светлыми деревянными фасадами, отдельно стоящей ванной, душем над ванной, унитазом-моноблоком, бежевой плиткой, керамогранитной плиткой, бежевыми стенами, полом из керамогранита, накладной раковиной, столешницей из искусственного кварца, бежевым полом, открытым душем, бежевой столешницей, тумбой под две раковины и подвесной тумбой
Идея дизайна: большой главный совмещенный санузел в стиле модернизм с плоскими фасадами, светлыми деревянными фасадами, отдельно стоящей ванной, душем над ванной, унитазом-моноблоком, бежевой плиткой, керамогранитной плиткой, бежевыми стенами, полом из керамогранита, накладной раковиной, столешницей из искусственного кварца, бежевым полом, открытым душем, бежевой столешницей, тумбой под две раковины и подвесной тумбой
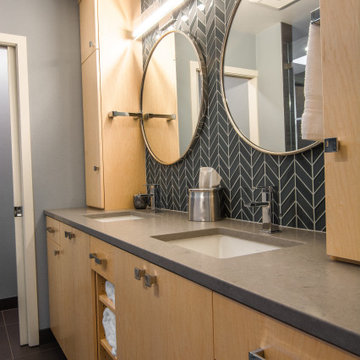
We love the way the blue herringbone full tile backsplash complements the Maple cabinetry. Notice the same color in the shower niche to connect the two areas of the bathroom. Interestingly, just by looking at the white accent tile in the shower, you'd think the texture would make it hard to clean, but the angles of the texture and the polished material makes running a towel or spraying it with a handheld so smooth.

GC: Ekren Construction
Photo Credit: Tiffany Ringwald
Art: Art House Charlotte
На фото: маленький совмещенный санузел в морском стиле с фасадами в стиле шейкер, светлыми деревянными фасадами, душем без бортиков, раздельным унитазом, белой плиткой, мраморной плиткой, бежевыми стенами, мраморным полом, душевой кабиной, врезной раковиной, столешницей из кварцита, серым полом, открытым душем, серой столешницей, тумбой под одну раковину, напольной тумбой и сводчатым потолком для на участке и в саду с
На фото: маленький совмещенный санузел в морском стиле с фасадами в стиле шейкер, светлыми деревянными фасадами, душем без бортиков, раздельным унитазом, белой плиткой, мраморной плиткой, бежевыми стенами, мраморным полом, душевой кабиной, врезной раковиной, столешницей из кварцита, серым полом, открытым душем, серой столешницей, тумбой под одну раковину, напольной тумбой и сводчатым потолком для на участке и в саду с
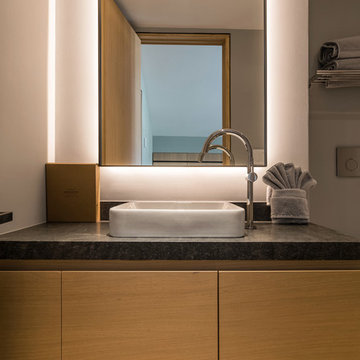
This modern restroom looks simple and warm, with its wall and mirror backlit, that adds freshness to this space. It's uncluttered counter and straight lines makes it elegant and outstanding.
Built by ULFBUILT. Contact us to learn more.
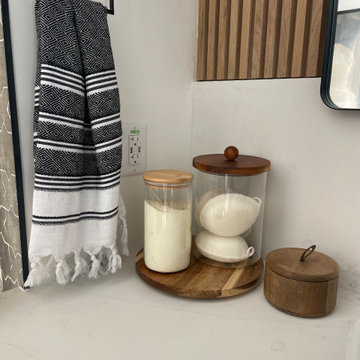
Пример оригинального дизайна: большой главный совмещенный санузел в современном стиле с светлыми деревянными фасадами, отдельно стоящей ванной, биде, черной плиткой, белыми стенами, белой столешницей, тумбой под две раковины, встроенной тумбой и панелями на части стены
Санузел с унитазом с светлыми деревянными фасадами – фото дизайна интерьера
3

