Санузел с унитазом с стеклянной плиткой – фото дизайна интерьера
Сортировать:
Бюджет
Сортировать:Популярное за сегодня
21 - 40 из 234 фото
1 из 3
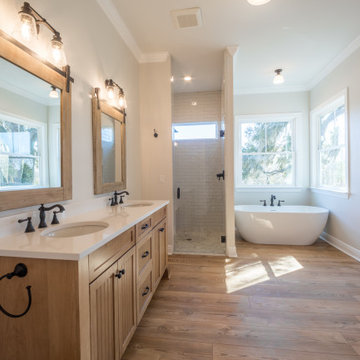
A custom bathroom with quartz countertops and a freestanding tub.
Пример оригинального дизайна: главный совмещенный санузел среднего размера в стиле кантри с фасадами с декоративным кантом, коричневыми фасадами, отдельно стоящей ванной, душем без бортиков, раздельным унитазом, белой плиткой, стеклянной плиткой, бежевыми стенами, полом из винила, врезной раковиной, столешницей из кварцита, коричневым полом, открытым душем, белой столешницей, тумбой под две раковины и встроенной тумбой
Пример оригинального дизайна: главный совмещенный санузел среднего размера в стиле кантри с фасадами с декоративным кантом, коричневыми фасадами, отдельно стоящей ванной, душем без бортиков, раздельным унитазом, белой плиткой, стеклянной плиткой, бежевыми стенами, полом из винила, врезной раковиной, столешницей из кварцита, коричневым полом, открытым душем, белой столешницей, тумбой под две раковины и встроенной тумбой
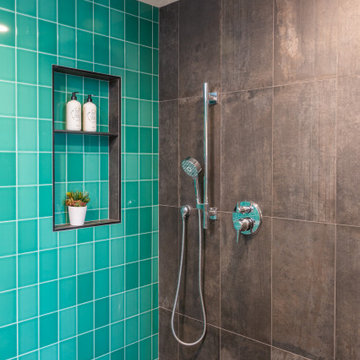
Свежая идея для дизайна: большой главный совмещенный санузел в современном стиле с плоскими фасадами, коричневыми фасадами, отдельно стоящей ванной, душем без бортиков, биде, зеленой плиткой, стеклянной плиткой, серыми стенами, полом из керамогранита, врезной раковиной, столешницей из искусственного кварца, черным полом, открытым душем, белой столешницей, тумбой под две раковины и подвесной тумбой - отличное фото интерьера

What was once a choppy, dreary primary bath was transformed into a spa retreat featuring a stone soaking bathtub, steam shower, glass enclosed water closet, double vanity, and a detailed designed lighting plan. The art-deco blue fan mosaic feature wall tile is a framed art installation anchoring the space. The designer ceiling lighting and sconces, and all drawer vanity, and spacious plan allows for a pouf and potted plants.
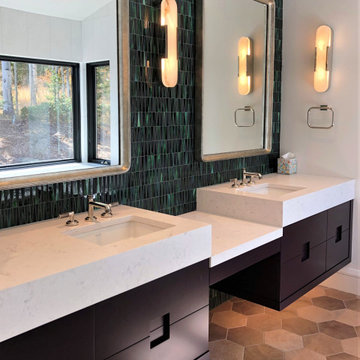
Deep maroon master bath vanity with integrated finger-pulls.
Идея дизайна: главный совмещенный санузел среднего размера в современном стиле с плоскими фасадами, черными фасадами, отдельно стоящей ванной, душевой комнатой, зеленой плиткой, стеклянной плиткой, белыми стенами, полом из плитки под дерево, врезной раковиной, коричневым полом, душем с распашными дверями, белой столешницей, тумбой под две раковины, подвесной тумбой и сводчатым потолком
Идея дизайна: главный совмещенный санузел среднего размера в современном стиле с плоскими фасадами, черными фасадами, отдельно стоящей ванной, душевой комнатой, зеленой плиткой, стеклянной плиткой, белыми стенами, полом из плитки под дерево, врезной раковиной, коричневым полом, душем с распашными дверями, белой столешницей, тумбой под две раковины, подвесной тумбой и сводчатым потолком
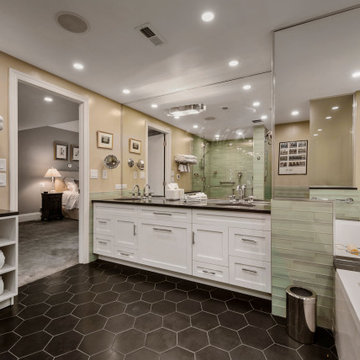
This stunning multiroom remodel spans from the kitchen to the bathroom to the main areas and into the closets. Collaborating with Jill Lowe on the design, many beautiful features were added to this home. The bathroom includes a separate tub from the shower and toilet room. In the kitchen, there is an island and many beautiful fixtures to compliment the white cabinets and dark wall color. Throughout the rest of the home new paint and new floors have been added.

Идея дизайна: большой главный совмещенный санузел в стиле кантри с фасадами в стиле шейкер, белыми фасадами, отдельно стоящей ванной, угловым душем, раздельным унитазом, зеленой плиткой, стеклянной плиткой, белыми стенами, полом из керамогранита, врезной раковиной, столешницей из искусственного кварца, серым полом, душем с распашными дверями, серой столешницей, тумбой под две раковины и встроенной тумбой
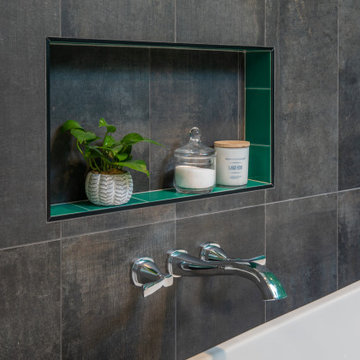
Источник вдохновения для домашнего уюта: большой главный совмещенный санузел в современном стиле с плоскими фасадами, коричневыми фасадами, отдельно стоящей ванной, душем без бортиков, биде, зеленой плиткой, стеклянной плиткой, серыми стенами, полом из керамогранита, врезной раковиной, столешницей из искусственного кварца, черным полом, открытым душем, белой столешницей, тумбой под две раковины и подвесной тумбой
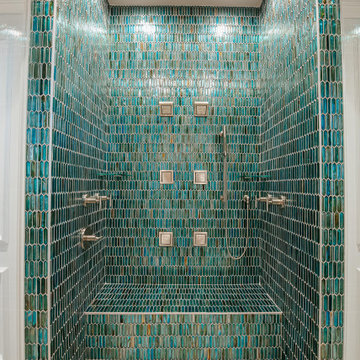
Luxurious master bathroom
Источник вдохновения для домашнего уюта: большой главный совмещенный санузел в стиле неоклассика (современная классика) с плоскими фасадами, серыми фасадами, отдельно стоящей ванной, двойным душем, биде, синей плиткой, стеклянной плиткой, бежевыми стенами, полом из керамогранита, врезной раковиной, столешницей из кварцита, бежевым полом, душем с распашными дверями, бежевой столешницей, тумбой под две раковины, встроенной тумбой и многоуровневым потолком
Источник вдохновения для домашнего уюта: большой главный совмещенный санузел в стиле неоклассика (современная классика) с плоскими фасадами, серыми фасадами, отдельно стоящей ванной, двойным душем, биде, синей плиткой, стеклянной плиткой, бежевыми стенами, полом из керамогранита, врезной раковиной, столешницей из кварцита, бежевым полом, душем с распашными дверями, бежевой столешницей, тумбой под две раковины, встроенной тумбой и многоуровневым потолком
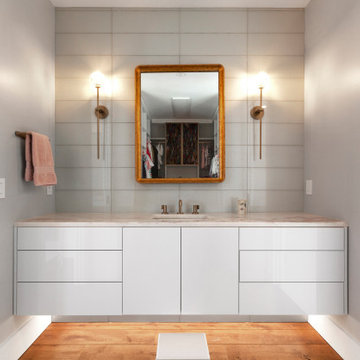
Jack & Jill Bathroom includes freestanding tub, large windows, modern chandelier, and obscure glass walls and doors to shower and water closet - Old Northside Historic Neighborhood, Indianapolis - Architect: HAUS | Architecture For Modern Lifestyles - Builder: ZMC Custom Homes
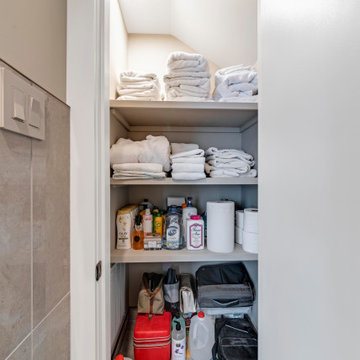
This modern design was achieved through chrome fixtures, a smoky taupe color palette and creative lighting. There is virtually no wood in this contemporary master bathroom—even the doors are framed in metal.

Our clients wanted to add on to their 1950's ranch house, but weren't sure whether to go up or out. We convinced them to go out, adding a Primary Suite addition with bathroom, walk-in closet, and spacious Bedroom with vaulted ceiling. To connect the addition with the main house, we provided plenty of light and a built-in bookshelf with detailed pendant at the end of the hall. The clients' style was decidedly peaceful, so we created a wet-room with green glass tile, a door to a small private garden, and a large fir slider door from the bedroom to a spacious deck. We also used Yakisugi siding on the exterior, adding depth and warmth to the addition. Our clients love using the tub while looking out on their private paradise!
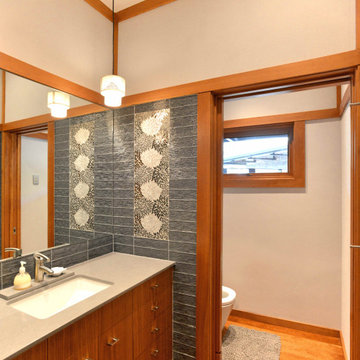
Japanese Guest Bathroom
Свежая идея для дизайна: совмещенный санузел среднего размера в восточном стиле с плоскими фасадами, серыми фасадами, унитазом-моноблоком, бежевой плиткой, стеклянной плиткой, столешницей из искусственного кварца, бежевой столешницей, тумбой под одну раковину, подвесной тумбой, бежевыми стенами, паркетным полом среднего тона, накладной раковиной и коричневым полом - отличное фото интерьера
Свежая идея для дизайна: совмещенный санузел среднего размера в восточном стиле с плоскими фасадами, серыми фасадами, унитазом-моноблоком, бежевой плиткой, стеклянной плиткой, столешницей из искусственного кварца, бежевой столешницей, тумбой под одну раковину, подвесной тумбой, бежевыми стенами, паркетным полом среднего тона, накладной раковиной и коричневым полом - отличное фото интерьера
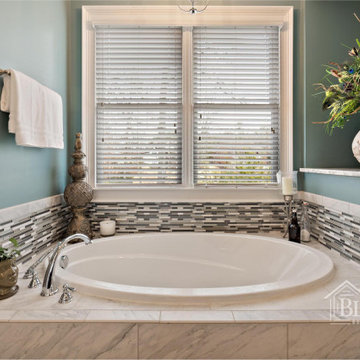
Master bathroom tub alcove with glass tile backsplash.
Стильный дизайн: большой главный совмещенный санузел с фасадами островного типа, коричневыми фасадами, накладной ванной, душем в нише, разноцветной плиткой, стеклянной плиткой, зелеными стенами, полом из керамогранита, врезной раковиной, столешницей из гранита, бежевым полом, душем с распашными дверями, разноцветной столешницей, тумбой под две раковины и встроенной тумбой - последний тренд
Стильный дизайн: большой главный совмещенный санузел с фасадами островного типа, коричневыми фасадами, накладной ванной, душем в нише, разноцветной плиткой, стеклянной плиткой, зелеными стенами, полом из керамогранита, врезной раковиной, столешницей из гранита, бежевым полом, душем с распашными дверями, разноцветной столешницей, тумбой под две раковины и встроенной тумбой - последний тренд
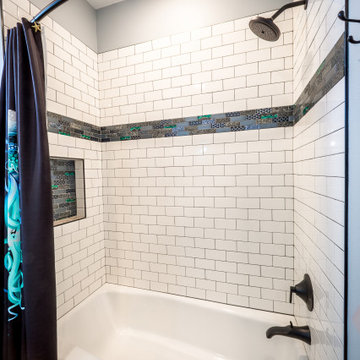
Custom guest bathroom with tile flooring and granite countertops.
Источник вдохновения для домашнего уюта: детский совмещенный санузел среднего размера в классическом стиле с плоскими фасадами, белыми фасадами, ванной в нише, душем над ванной, унитазом-моноблоком, белой плиткой, стеклянной плиткой, синими стенами, полом из керамической плитки, врезной раковиной, столешницей из гранита, бежевым полом, шторкой для ванной, белой столешницей, тумбой под две раковины и встроенной тумбой
Источник вдохновения для домашнего уюта: детский совмещенный санузел среднего размера в классическом стиле с плоскими фасадами, белыми фасадами, ванной в нише, душем над ванной, унитазом-моноблоком, белой плиткой, стеклянной плиткой, синими стенами, полом из керамической плитки, врезной раковиной, столешницей из гранита, бежевым полом, шторкой для ванной, белой столешницей, тумбой под две раковины и встроенной тумбой
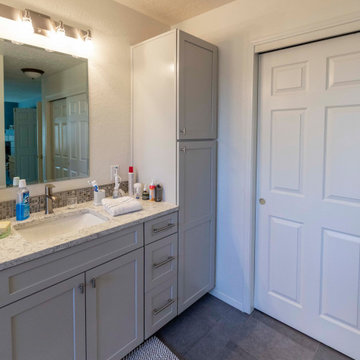
Идея дизайна: большой главный совмещенный санузел в стиле модернизм с фасадами в стиле шейкер, серыми фасадами, ванной в нише, душем в нише, унитазом-моноблоком, разноцветной плиткой, стеклянной плиткой, белыми стенами, полом из керамической плитки, врезной раковиной, столешницей из искусственного кварца, серым полом, белой столешницей, тумбой под две раковины, встроенной тумбой и панелями на стенах

Идея дизайна: маленький детский совмещенный санузел в современном стиле с плоскими фасадами, белыми фасадами, ванной в нише, душем в нише, унитазом-моноблоком, белой плиткой, стеклянной плиткой, белыми стенами, полом из керамической плитки, накладной раковиной, столешницей из искусственного кварца, серым полом, душем с распашными дверями, белой столешницей, тумбой под одну раковину и подвесной тумбой для на участке и в саду
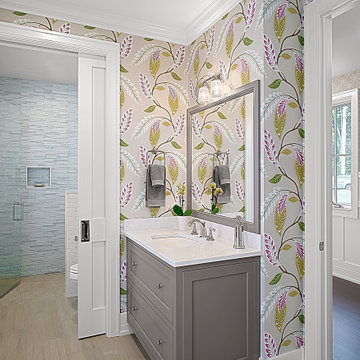
Guests can access this fun bathroom from the entry, guest room and outdoor patio. Wallpaper by Nina Campbell, tile by Dwyer Marble & Stone, and counters by Cambria atop custom vanities.
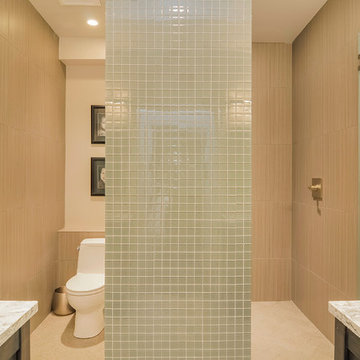
Custom glass doors to both the shower and toilet room. Glass tile by Anne Sacks.
Selections & Design by Shefali Mehta & Kim Stiffle. Portraits of Home by Rachael Ormond.
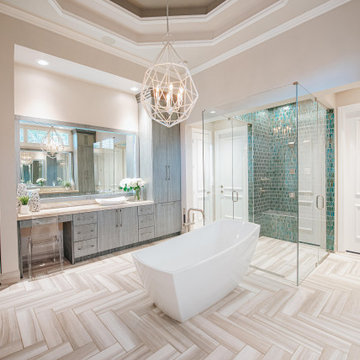
Luxurious master bathroom
Свежая идея для дизайна: большой главный совмещенный санузел в стиле неоклассика (современная классика) с плоскими фасадами, серыми фасадами, отдельно стоящей ванной, двойным душем, биде, синей плиткой, стеклянной плиткой, бежевыми стенами, полом из керамогранита, врезной раковиной, столешницей из кварцита, бежевым полом, душем с распашными дверями, бежевой столешницей, тумбой под две раковины, встроенной тумбой и многоуровневым потолком - отличное фото интерьера
Свежая идея для дизайна: большой главный совмещенный санузел в стиле неоклассика (современная классика) с плоскими фасадами, серыми фасадами, отдельно стоящей ванной, двойным душем, биде, синей плиткой, стеклянной плиткой, бежевыми стенами, полом из керамогранита, врезной раковиной, столешницей из кварцита, бежевым полом, душем с распашными дверями, бежевой столешницей, тумбой под две раковины, встроенной тумбой и многоуровневым потолком - отличное фото интерьера
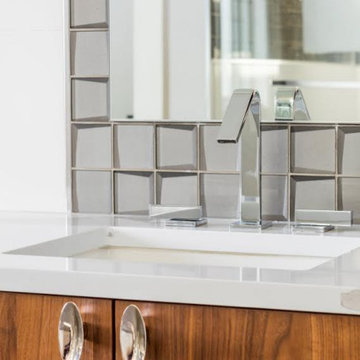
This newly built custom residence turned out to be spectacular. With Interiors by Popov’s magic touch, it has become a real family home that is comfortable for the grownups, safe for the kids and friendly to the little dogs that now occupy this space.The start of construction was a bumpy road for the homeowners. After the house was framed, our clients found themselves paralyzed with the million and one decisions that had to be made. Decisions about plumbing, electrical, millwork, hardware and exterior left them drained and overwhelmed. The couple needed help. It was at this point that they were referred to us by a friend.We immediately went about systematizing the selection and design process, which allowed us to streamline decision making and stay ahead of construction.
We designed every detail in this house. And when I say every detail, I mean it. We designed lighting, plumbing, millwork, hard surfaces, exterior, kitchen, bathrooms, fireplace and so much more. After the construction-related items were addressed, we moved to furniture, rugs, lamps, art, accessories, bedding and so on.
The result of our systematic approach and design vision was a client head over heels in love with their new home. The positive feedback we received from this homeowner was immensely gratifying. They said the only thing that they regret was not hiring Interiors by Popov sooner!
Санузел с унитазом с стеклянной плиткой – фото дизайна интерьера
2

