Санузел с унитазом с раздельным унитазом – фото дизайна интерьера
Сортировать:
Бюджет
Сортировать:Популярное за сегодня
41 - 60 из 3 617 фото
1 из 3

Luxurious master bath with free standing tub against a white stone wall, walk in shower, custom cabinetry with black faucets and granite.
Пример оригинального дизайна: большой главный совмещенный санузел в стиле кантри с фасадами в стиле шейкер, серыми фасадами, отдельно стоящей ванной, душем без бортиков, раздельным унитазом, серыми стенами, полом из керамогранита, врезной раковиной, столешницей из гранита, серым полом, душем с распашными дверями, черной столешницей, тумбой под две раковины и встроенной тумбой
Пример оригинального дизайна: большой главный совмещенный санузел в стиле кантри с фасадами в стиле шейкер, серыми фасадами, отдельно стоящей ванной, душем без бортиков, раздельным унитазом, серыми стенами, полом из керамогранита, врезной раковиной, столешницей из гранита, серым полом, душем с распашными дверями, черной столешницей, тумбой под две раковины и встроенной тумбой

Gorgeous custom white oak makeup and double vanity with porcelain stone countertops, two Allen sconces from Visual Comfort & Co. (formerly Circa Lighting). Muted tones compliment a maple stool. Backsplash tile from Ann Sacks, Tall, sliver frame mirror from Larson-Juhl ties everything together, including the Rock Crystal porcelain floor tile from Bedrosians.

Masterbath remodel. Utilizing the existing space this master bathroom now looks and feels larger than ever. The homeowner was amazed by the wasted space in the existing bath design.

The original bathroom consisted of an oversized, built-in jetted bath that consumed more real estate than needed by today’s standards. The tiny shower was in a separate room next to private the water closet. The clients wanted to keep the private water closet but craved more counter space. The only natural light in the room was a large picture window above the tub. We decided to forgo the tub in Lieu of a larger shower. We utilized the extra space in one of the closets. The window was frosted to allow the natural night to enter the room without compromising privacy. The removal of the wall allowed an 8-foot expanse for double sinks divided by a linen tower. Cabinets are painted in charcoal and provide a natural contrast to the white quartz counters. The client’s aversion to multiple finishes was soothed by providing matte black fixtures, and lighting.
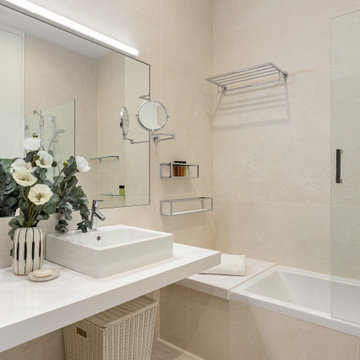
Идея дизайна: главный совмещенный санузел в стиле модернизм с бежевыми фасадами, накладной ванной, раздельным унитазом, бежевой плиткой, керамогранитной плиткой, бежевыми стенами, полом из керамогранита, настольной раковиной, столешницей из искусственного кварца, бежевым полом, душем с распашными дверями, белой столешницей, тумбой под одну раковину и встроенной тумбой

This Cardiff home remodel truly captures the relaxed elegance that this homeowner desired. The kitchen, though small in size, is the center point of this home and is situated between a formal dining room and the living room. The selection of a gorgeous blue-grey color for the lower cabinetry gives a subtle, yet impactful pop of color. Paired with white upper cabinets, beautiful tile selections, and top of the line JennAir appliances, the look is modern and bright. A custom hood and appliance panels provide rich detail while the gold pulls and plumbing fixtures are on trend and look perfect in this space. The fireplace in the family room also got updated with a beautiful new stone surround. Finally, the master bathroom was updated to be a serene, spa-like retreat. Featuring a spacious double vanity with stunning mirrors and fixtures, large walk-in shower, and gorgeous soaking bath as the jewel of this space. Soothing hues of sea-green glass tiles create interest and texture, giving the space the ultimate coastal chic aesthetic.

The large shower features two corner benches. The oversized shower head with its exposed pipe -imported from the U.K.- flanks the main shower wall. Elegant arabesque marble tiles sheathe the shower floor.
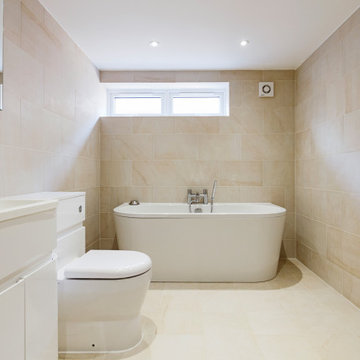
The understated exterior of our client’s new self-build home barely hints at the property’s more contemporary interiors. In fact, it’s a house brimming with design and sustainable innovation, inside and out.
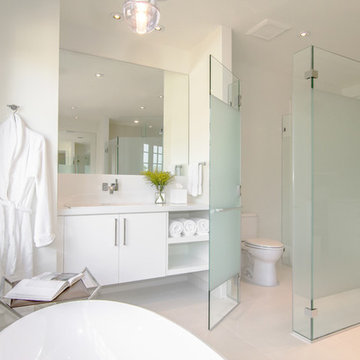
Design by Lauren Levant, Photography by Ettore Mormille, for Jennifer Gilmer Kitchen and Bath
На фото: главный совмещенный санузел в современном стиле с плоскими фасадами, белыми фасадами, отдельно стоящей ванной, раздельным унитазом и белыми стенами
На фото: главный совмещенный санузел в современном стиле с плоскими фасадами, белыми фасадами, отдельно стоящей ванной, раздельным унитазом и белыми стенами
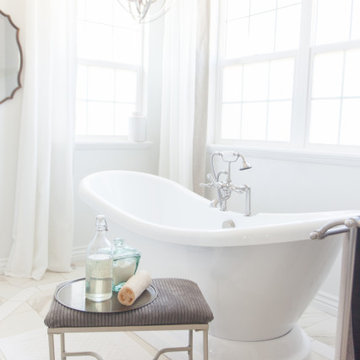
На фото: большой главный совмещенный санузел в стиле неоклассика (современная классика) с фасадами с выступающей филенкой, темными деревянными фасадами, отдельно стоящей ванной, открытым душем, раздельным унитазом, белой плиткой, плиткой кабанчик, белыми стенами, полом из керамогранита, врезной раковиной, мраморной столешницей, белым полом, открытым душем, белой столешницей, тумбой под две раковины и напольной тумбой с
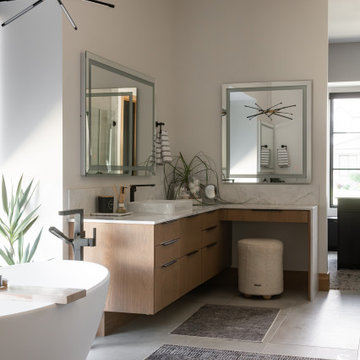
Principle Bathroom, floating vanity with make up area, vessel sinks, black fixtures, freestanding tub with floor mounted tub filler. vanity end has a waterfall edge.
Lighted mirrors.
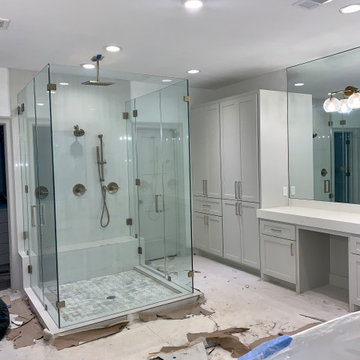
What a beautiful shower. The 24 x 48 porcelain tile wall appears to be a porcelain slab. The gold plumbing fixtures I like as well as the his and her gold shower entry handles just add to the beauty. Of course we must point out the shower seat.

На фото: большой главный совмещенный санузел в стиле неоклассика (современная классика) с плоскими фасадами, темными деревянными фасадами, отдельно стоящей ванной, угловым душем, раздельным унитазом, серой плиткой, керамогранитной плиткой, белыми стенами, мраморным полом, врезной раковиной, мраморной столешницей, разноцветным полом, душем с распашными дверями, серой столешницей, тумбой под две раковины, напольной тумбой, сводчатым потолком и любой отделкой стен с

Beautiful master bath with large walk in shower, freestanding tub, double vanities, and extra storage
Пример оригинального дизайна: главный совмещенный санузел среднего размера в классическом стиле с фасадами с выступающей филенкой, серыми фасадами, отдельно стоящей ванной, двойным душем, раздельным унитазом, серой плиткой, керамогранитной плиткой, серыми стенами, полом из керамогранита, врезной раковиной, столешницей из искусственного кварца, коричневым полом, душем с распашными дверями, белой столешницей, тумбой под две раковины и встроенной тумбой
Пример оригинального дизайна: главный совмещенный санузел среднего размера в классическом стиле с фасадами с выступающей филенкой, серыми фасадами, отдельно стоящей ванной, двойным душем, раздельным унитазом, серой плиткой, керамогранитной плиткой, серыми стенами, полом из керамогранита, врезной раковиной, столешницей из искусственного кварца, коричневым полом, душем с распашными дверями, белой столешницей, тумбой под две раковины и встроенной тумбой

A contemporary black and white guest bathroom with a pop of gold is striking and stunning. The high design will impress your guests. Floating matte black shake cabinet makes the bathroom pop even more off set by the pearl fantasy granite counter top make this a bold yet timeless design.
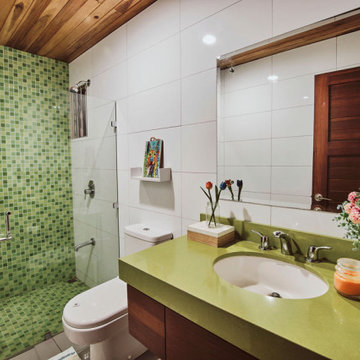
Cuarto de baño, vidrio temperado, sobre de cuarzo verde, mosaico verde.
Свежая идея для дизайна: маленький детский совмещенный санузел в современном стиле с плоскими фасадами, белыми фасадами, раздельным унитазом, зеленой плиткой, керамической плиткой, белыми стенами, полом из керамогранита, врезной раковиной, столешницей из искусственного кварца, серым полом, душем с распашными дверями, зеленой столешницей, тумбой под одну раковину, подвесной тумбой и потолком из вагонки для на участке и в саду - отличное фото интерьера
Свежая идея для дизайна: маленький детский совмещенный санузел в современном стиле с плоскими фасадами, белыми фасадами, раздельным унитазом, зеленой плиткой, керамической плиткой, белыми стенами, полом из керамогранита, врезной раковиной, столешницей из искусственного кварца, серым полом, душем с распашными дверями, зеленой столешницей, тумбой под одну раковину, подвесной тумбой и потолком из вагонки для на участке и в саду - отличное фото интерьера

Edina Master bathroom renovation
Стильный дизайн: большой главный совмещенный санузел в стиле кантри с фасадами в стиле шейкер, белыми фасадами, отдельно стоящей ванной, открытым душем, раздельным унитазом, белой плиткой, плиткой кабанчик, белыми стенами, полом из керамической плитки, врезной раковиной, столешницей из искусственного кварца, белым полом, душем с распашными дверями, белой столешницей, тумбой под две раковины, встроенной тумбой и стенами из вагонки - последний тренд
Стильный дизайн: большой главный совмещенный санузел в стиле кантри с фасадами в стиле шейкер, белыми фасадами, отдельно стоящей ванной, открытым душем, раздельным унитазом, белой плиткой, плиткой кабанчик, белыми стенами, полом из керамической плитки, врезной раковиной, столешницей из искусственного кварца, белым полом, душем с распашными дверями, белой столешницей, тумбой под две раковины, встроенной тумбой и стенами из вагонки - последний тренд

Стильный дизайн: большой главный совмещенный санузел в стиле кантри с фасадами островного типа, серыми фасадами, душем в нише, раздельным унитазом, серой плиткой, керамогранитной плиткой, белыми стенами, паркетным полом среднего тона, врезной раковиной, столешницей из искусственного кварца, серым полом, душем с распашными дверями, белой столешницей, тумбой под одну раковину, напольной тумбой и сводчатым потолком - последний тренд

This project was a complete gut remodel of the owner's childhood home. They demolished it and rebuilt it as a brand-new two-story home to house both her retired parents in an attached ADU in-law unit, as well as her own family of six. Though there is a fire door separating the ADU from the main house, it is often left open to create a truly multi-generational home. For the design of the home, the owner's one request was to create something timeless, and we aimed to honor that.

This spacious bathroom renovation was featured on Houzz. The toilet and shower stalls are separated and offer privacy using frosted glass doors and divider walls. The light color floor, walls and ceiling make this space feel even larger, while keeping it light and clean.
Санузел с унитазом с раздельным унитазом – фото дизайна интерьера
3

