Санузел с унитазом с полом из цементной плитки – фото дизайна интерьера
Сортировать:
Бюджет
Сортировать:Популярное за сегодня
101 - 120 из 350 фото
1 из 3
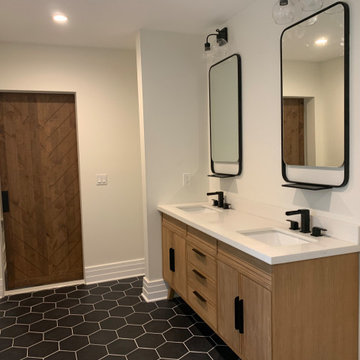
This master suite was created. One of the bedrooms adjacent to the master was transformed into a large master bathroom and a spacious walk-in closet. The room was designed so that the fireplace is flanked by 2 teak barn doors. The design is modern but the attention to detail and spare design is a perfect compliment to the craftsman style of the house.
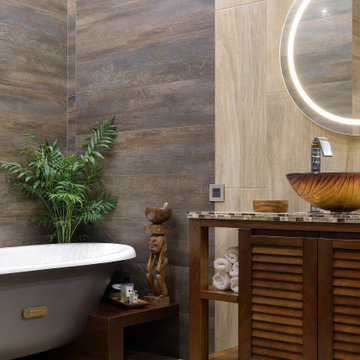
Простое место для жизни, где спокойно, уютно и тепло.
Интерьер живет и дополняется декором из путешествий и предметами иконами дизайна до сих пор.
Фокусная точка кухни— столешница с подсветкой из медового оникса и люстра Designheure lustre 6 petit nuage.
Спальня - зона вдохновленная сюрреализмом, Рене Магниттом и глубоким синим. Акценты: стул fabio november her Casamania, торшер Eos Umage и скульптура ASW A Shade Wilder
Ванная комната - мечта и воспоминание о райском острове Бали.
Фотограф: Сергей Савченко
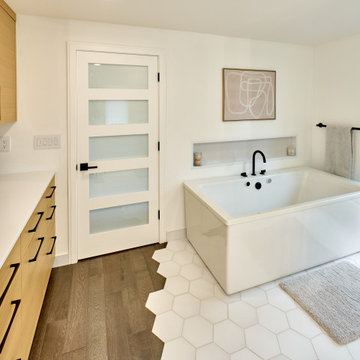
Master suite bathroom featuring white oak custom cabinetry, linen storage, and a pull-out laundry hamper. Separate water closet, white hex tile flooring transition to wood flooring into master bedroom. White quartz countertop, black fixtures, and a large free-standing soaking tub.
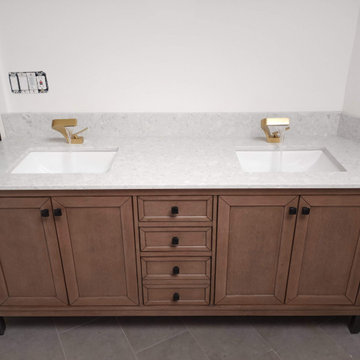
Contemporary Modern Bathroom. Freestanding 72" vanity with custom cut countertop and designer faucets in brushed brass.
Идея дизайна: главный совмещенный санузел среднего размера в современном стиле с фасадами в стиле шейкер, коричневыми фасадами, отдельно стоящей ванной, двойным душем, раздельным унитазом, белыми стенами, полом из цементной плитки, врезной раковиной, столешницей из гранита, серым полом, открытым душем, серой столешницей, тумбой под две раковины, напольной тумбой и сводчатым потолком
Идея дизайна: главный совмещенный санузел среднего размера в современном стиле с фасадами в стиле шейкер, коричневыми фасадами, отдельно стоящей ванной, двойным душем, раздельным унитазом, белыми стенами, полом из цементной плитки, врезной раковиной, столешницей из гранита, серым полом, открытым душем, серой столешницей, тумбой под две раковины, напольной тумбой и сводчатым потолком
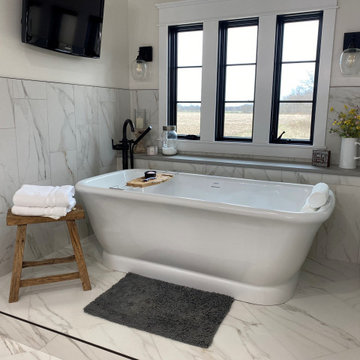
Alcove houses the gorgeous freestanding tub, beautiful farm house windows & TV for viewing.
На фото: огромный главный совмещенный санузел в стиле кантри с фасадами в стиле шейкер, фасадами цвета дерева среднего тона, отдельно стоящей ванной, открытым душем, белыми стенами, полом из цементной плитки, врезной раковиной, столешницей из искусственного кварца, разноцветным полом, открытым душем, серой столешницей, тумбой под две раковины и встроенной тумбой
На фото: огромный главный совмещенный санузел в стиле кантри с фасадами в стиле шейкер, фасадами цвета дерева среднего тона, отдельно стоящей ванной, открытым душем, белыми стенами, полом из цементной плитки, врезной раковиной, столешницей из искусственного кварца, разноцветным полом, открытым душем, серой столешницей, тумбой под две раковины и встроенной тумбой
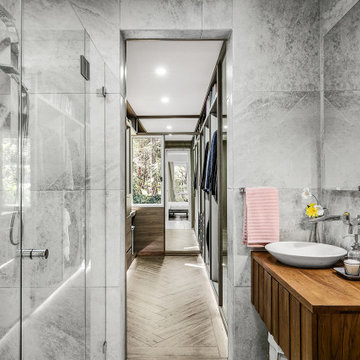
Ensuite and Walk In Wardrobe.
The walk in wardrobe was custom built with a combination of drawers, hanging spaces, two wall length mirrors and a small dresser. The bathroom includes a custom floating timber vanity, pendant lighting, and hidden toilet nook.
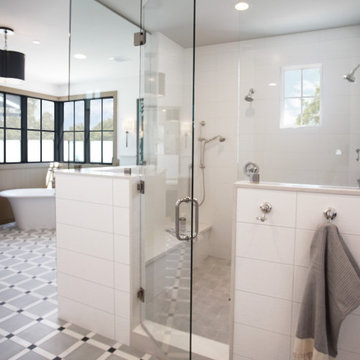
Heather Ryan, Interior Designer H. Ryan Studio - Scottsdale, AZ www.hryanstudio.com
Стильный дизайн: большой главный совмещенный санузел в стиле неоклассика (современная классика) с фасадами островного типа, бежевыми фасадами, отдельно стоящей ванной, двойным душем, белой плиткой, плиткой кабанчик, белыми стенами, полом из цементной плитки, врезной раковиной, столешницей из искусственного кварца, разноцветным полом, душем с распашными дверями, серой столешницей, тумбой под две раковины, встроенной тумбой и деревянными стенами - последний тренд
Стильный дизайн: большой главный совмещенный санузел в стиле неоклассика (современная классика) с фасадами островного типа, бежевыми фасадами, отдельно стоящей ванной, двойным душем, белой плиткой, плиткой кабанчик, белыми стенами, полом из цементной плитки, врезной раковиной, столешницей из искусственного кварца, разноцветным полом, душем с распашными дверями, серой столешницей, тумбой под две раковины, встроенной тумбой и деревянными стенами - последний тренд
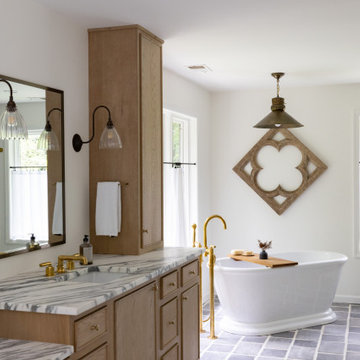
This custom fabricated white oak vanity features a gorgeous Arabascato marble countertop with stunning gold faucets that naturally patinate, taking on the atmosphere around them to become even more soulful and intriguing.
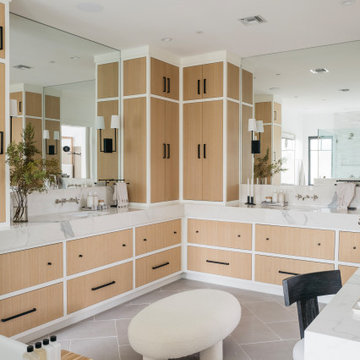
Свежая идея для дизайна: большой совмещенный санузел в стиле неоклассика (современная классика) с открытыми фасадами, коричневыми фасадами, унитазом-моноблоком, белой плиткой, белыми стенами, полом из цементной плитки, душевой кабиной, врезной раковиной, мраморной столешницей, черным полом, белой столешницей, тумбой под одну раковину, напольной тумбой, многоуровневым потолком и панелями на части стены - отличное фото интерьера
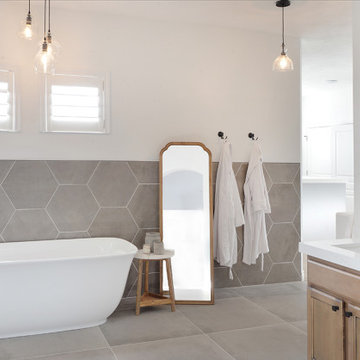
Идея дизайна: большой главный совмещенный санузел в стиле неоклассика (современная классика) с фасадами в стиле шейкер, фасадами цвета дерева среднего тона, отдельно стоящей ванной, двойным душем, унитазом-моноблоком, белыми стенами, полом из цементной плитки, врезной раковиной, столешницей из искусственного кварца, серым полом, душем с распашными дверями, белой столешницей, тумбой под две раковины и встроенной тумбой
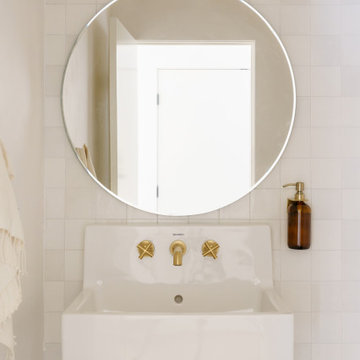
Пример оригинального дизайна: совмещенный санузел среднего размера в морском стиле с унитазом-моноблоком, белой плиткой, керамогранитной плиткой, белыми стенами, полом из цементной плитки, душевой кабиной, черным полом, белой столешницей и тумбой под одну раковину
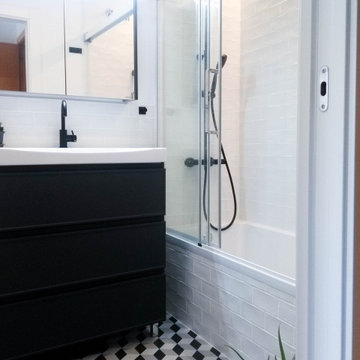
El suelo Caprice Provence marca el carácter de nuestro lienzo, dándonos la gama cromática que seguiremos con el resto de elementos del proyecto.
Damos textura y luz con el pequeño azulejo tipo metro artesanal, en la zona de la bañera y en el frente de la pica.
Apostamos con los tonos más subidos en la grifería negra y el mueble de cajones antracita.
Reforzamos la luz general de techo con un discreto aplique de espejo y creamos un ambiente más relajado con la tira led dentro de la zona de la bañera.
¡Un gran cambio que necesitaban nuestros clientes!
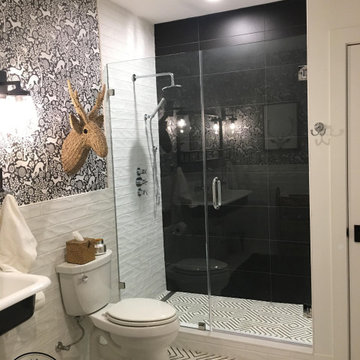
Идея дизайна: маленький совмещенный санузел в стиле фьюжн с душем в нише, раздельным унитазом, белой плиткой, керамогранитной плиткой, белыми стенами, полом из цементной плитки, душевой кабиной, раковиной с несколькими смесителями, белым полом, душем с распашными дверями, тумбой под одну раковину, подвесной тумбой и обоями на стенах для на участке и в саду
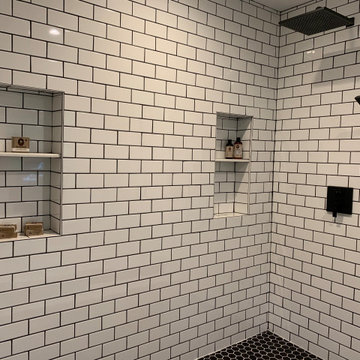
This master suite was created. One of the bedrooms adjacent to the master was transformed into a large master bathroom and a spacious walk-in closet. The room was designed so that the fireplace is flanked by 2 teak barn doors. The design is modern but the attention to detail and spare design is a perfect compliment to the craftsman style of the house.
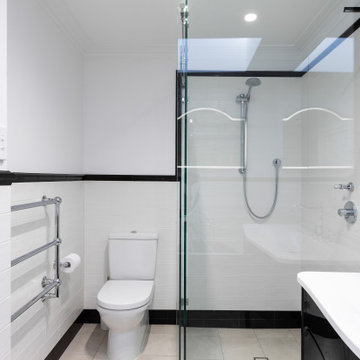
A fresh white traditional style black and white bathroom with matching two tone Victoria and Albert vanity and free standing bath.
Elegantly finished chrome tapware with white handles.
Cool mid grey tone flooring , white subway walls with black skirting and capping.
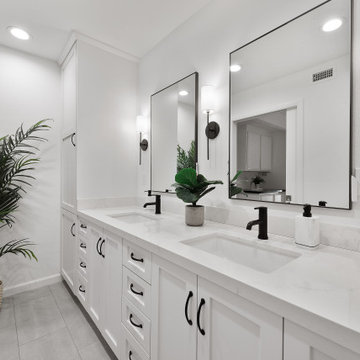
Unique opportunity to live your best life in this architectural home. Ideally nestled at the end of a serene cul-de-sac and perfectly situated at the top of a knoll with sweeping mountain, treetop, and sunset views- some of the best in all of Westlake Village! Enter through the sleek mahogany glass door and feel the awe of the grand two story great room with wood-clad vaulted ceilings, dual-sided gas fireplace, custom windows w/motorized blinds, and gleaming hardwood floors. Enjoy luxurious amenities inside this organic flowing floorplan boasting a cozy den, dream kitchen, comfortable dining area, and a masterpiece entertainers yard. Lounge around in the high-end professionally designed outdoor spaces featuring: quality craftsmanship wood fencing, drought tolerant lush landscape and artificial grass, sleek modern hardscape with strategic landscape lighting, built in BBQ island w/ plenty of bar seating and Lynx Pro-Sear Rotisserie Grill, refrigerator, and custom storage, custom designed stone gas firepit, attached post & beam pergola ready for stargazing, cafe lights, and various calming water features—All working together to create a harmoniously serene outdoor living space while simultaneously enjoying 180' views! Lush grassy side yard w/ privacy hedges, playground space and room for a farm to table garden! Open concept luxe kitchen w/SS appliances incl Thermador gas cooktop/hood, Bosch dual ovens, Bosch dishwasher, built in smart microwave, garden casement window, customized maple cabinetry, updated Taj Mahal quartzite island with breakfast bar, and the quintessential built-in coffee/bar station with appliance storage! One bedroom and full bath downstairs with stone flooring and counter. Three upstairs bedrooms, an office/gym, and massive bonus room (with potential for separate living quarters). The two generously sized bedrooms with ample storage and views have access to a fully upgraded sumptuous designer bathroom! The gym/office boasts glass French doors, wood-clad vaulted ceiling + treetop views. The permitted bonus room is a rare unique find and has potential for possible separate living quarters. Bonus Room has a separate entrance with a private staircase, awe-inspiring picture windows, wood-clad ceilings, surround-sound speakers, ceiling fans, wet bar w/fridge, granite counters, under-counter lights, and a built in window seat w/storage. Oversized master suite boasts gorgeous natural light, endless views, lounge area, his/hers walk-in closets, and a rustic spa-like master bath featuring a walk-in shower w/dual heads, frameless glass door + slate flooring. Maple dual sink vanity w/black granite, modern brushed nickel fixtures, sleek lighting, W/C! Ultra efficient laundry room with laundry shoot connecting from upstairs, SS sink, waterfall quartz counters, and built in desk for hobby or work + a picturesque casement window looking out to a private grassy area. Stay organized with the tastefully handcrafted mudroom bench, hooks, shelving and ample storage just off the direct 2 car garage! Nearby the Village Homes clubhouse, tennis & pickle ball courts, ample poolside lounge chairs, tables, and umbrellas, full-sized pool for free swimming and laps, an oversized children's pool perfect for entertaining the kids and guests, complete with lifeguards on duty and a wonderful place to meet your Village Homes neighbors. Nearby parks, schools, shops, hiking, lake, beaches, and more. Live an intentionally inspired life at 2228 Knollcrest — a sprawling architectural gem!
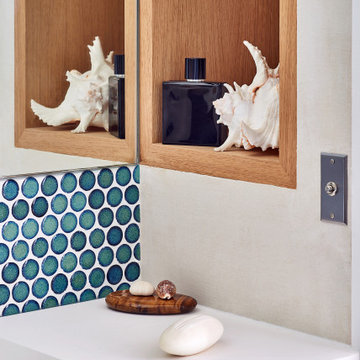
Стильный дизайн: маленький главный совмещенный санузел в современном стиле с фасадами с декоративным кантом, коричневыми фасадами, полновстраиваемой ванной, синей плиткой, керамической плиткой, полом из цементной плитки, столешницей из кварцита, черным полом, тумбой под одну раковину и встроенной тумбой для на участке и в саду - последний тренд
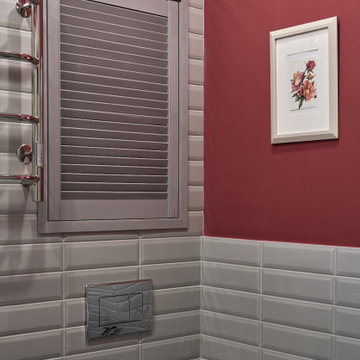
Пример оригинального дизайна: главный совмещенный санузел среднего размера со стиральной машиной в современном стиле с фасадами с выступающей филенкой, серыми фасадами, тумбой под одну раковину, подвесной тумбой, полновстраиваемой ванной, инсталляцией, серой плиткой, керамической плиткой, розовыми стенами, полом из цементной плитки, подвесной раковиной, разноцветным полом и гигиеническим душем
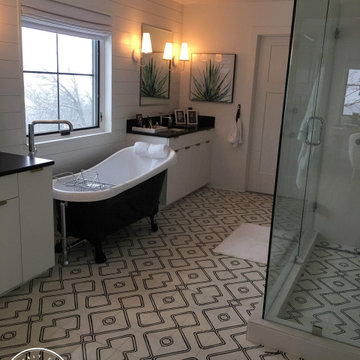
Источник вдохновения для домашнего уюта: маленький совмещенный санузел в стиле фьюжн с плоскими фасадами, белыми фасадами, отдельно стоящей ванной, душем в нише, унитазом-моноблоком, белой плиткой, керамогранитной плиткой, белыми стенами, полом из цементной плитки, врезной раковиной, столешницей из искусственного кварца, белым полом, душем с распашными дверями, черной столешницей, тумбой под две раковины, встроенной тумбой и стенами из вагонки для на участке и в саду
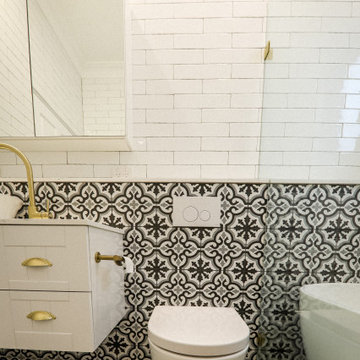
Small family bathroom with in wall hidden toilet cistern , strong decorative feature tiles combined with rustic white subway tiles.
Free standing bath shower combination with brass taps fittings and fixtures.
Wall hung vanity cabinet with above counter basin.
Caesarstone Empira White vanity and full length ledge tops.
Санузел с унитазом с полом из цементной плитки – фото дизайна интерьера
6

