Санузел с унитазом с полом из мозаичной плитки – фото дизайна интерьера
Сортировать:
Бюджет
Сортировать:Популярное за сегодня
61 - 80 из 337 фото
1 из 3
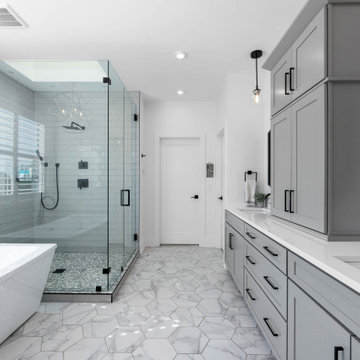
Master bathroom of The Durham Modern Farmhouse. View THD-1053: https://www.thehousedesigners.com/plan/1053/
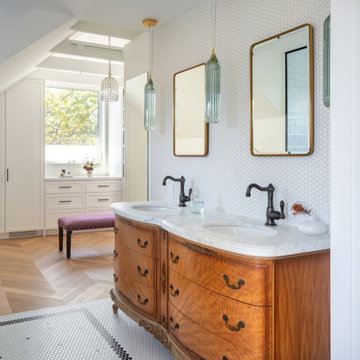
Источник вдохновения для домашнего уюта: большой главный совмещенный санузел в стиле неоклассика (современная классика) с фасадами островного типа, коричневыми фасадами, отдельно стоящей ванной, душем в нише, инсталляцией, белой плиткой, керамической плиткой, белыми стенами, полом из мозаичной плитки, врезной раковиной, мраморной столешницей, разноцветным полом, душем с распашными дверями, белой столешницей, тумбой под две раковины и встроенной тумбой
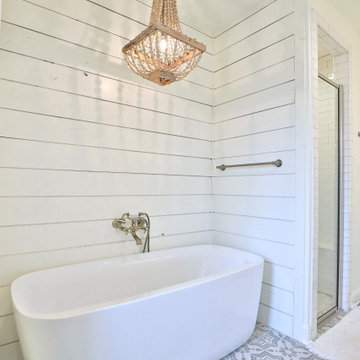
Источник вдохновения для домашнего уюта: большой совмещенный санузел в стиле кантри с фасадами в стиле шейкер, белыми фасадами, отдельно стоящей ванной, угловым душем, раздельным унитазом, белой плиткой, плиткой кабанчик, полом из мозаичной плитки, врезной раковиной, столешницей из гранита, белым полом, душем с распашными дверями, белой столешницей, тумбой под две раковины и встроенной тумбой
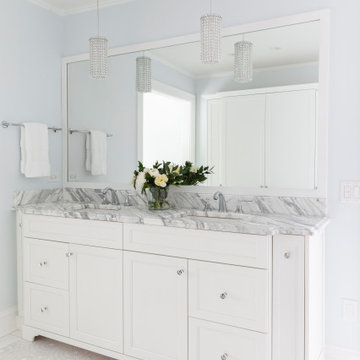
Download our free ebook, Creating the Ideal Kitchen. DOWNLOAD NOW
Bathrooms come in all shapes and sizes and each project has its unique challenges. This master bath remodel was no different. The room had been remodeled about 20 years ago as part of a large addition and consists of three separate zones – 1) tub zone, 2) vanity/storage zone and 3) shower and water closet zone. The room layout and zones had to remain the same, but the goal was to make each area more functional. In addition, having comfortable access to the tub and seating in the tub area was also high on the list, as the tub serves as an important part of the daily routine for the homeowners and their special needs son.
We started out in the tub room and determined that an undermount tub and flush deck would be much more functional and comfortable for entering and exiting the tub than the existing drop in tub with its protruding lip. A redundant radiator was eliminated from this room allowing room for a large comfortable chair that can be used as part of the daily bathing routine.
In the vanity and storage zone, the existing vanities size neither optimized the space nor provided much real storage. A few tweaks netted a much better storage solution that now includes cabinets, drawers, pull outs and a large custom built-in hutch that houses towels and other bathroom necessities. A framed custom mirror opens the space and bounces light around the room from the large existing bank of windows.
We transformed the shower and water closet room into a large walk in shower with a trench drain, making for both ease of access and a seamless look. Next, we added a niche for shampoo storage to the back wall, and updated shower fixtures to give the space new life.
The star of the bathroom is the custom marble mosaic floor tile. All the other materials take a simpler approach giving permission to the beautiful circular pattern of the mosaic to shine. White shaker cabinetry is topped with elegant Calacatta marble countertops, which also lines the shower walls. Polished nickel fixtures and sophisticated crystal lighting are simple yet sophisticated, allowing the beauty of the materials shines through.
Designed by: Susan Klimala, CKD, CBD
For more information on kitchen and bath design ideas go to: www.kitchenstudio-ge.com
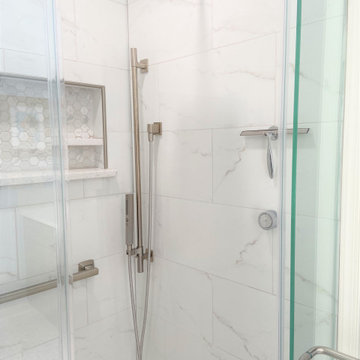
Designs by Ebony: The Day Spa
На фото: главный совмещенный санузел среднего размера в морском стиле с фасадами в стиле шейкер, коричневыми фасадами, отдельно стоящей ванной, душем в нише, биде, белой плиткой, керамогранитной плиткой, синими стенами, полом из мозаичной плитки, врезной раковиной, столешницей из искусственного кварца, белым полом, душем с распашными дверями, белой столешницей, тумбой под одну раковину, встроенной тумбой и обоями на стенах
На фото: главный совмещенный санузел среднего размера в морском стиле с фасадами в стиле шейкер, коричневыми фасадами, отдельно стоящей ванной, душем в нише, биде, белой плиткой, керамогранитной плиткой, синими стенами, полом из мозаичной плитки, врезной раковиной, столешницей из искусственного кварца, белым полом, душем с распашными дверями, белой столешницей, тумбой под одну раковину, встроенной тумбой и обоями на стенах
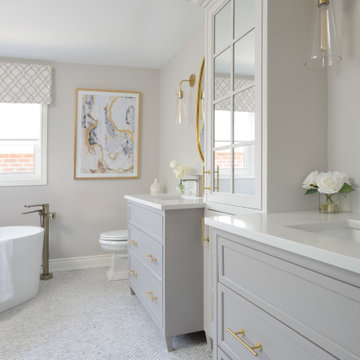
This busy family wanted to update the main floor of their two-story house. They loved the area but wanted to have a fresher contemporary feel in their home. It all started with the kitchen. We redesigned this, added a big island, and changed flooring, lighting, some furnishings, and wall decor. We also added some architectural detailing in the front hallway. They got a new look without having to move!
For more about Lumar Interiors, click here: https://www.lumarinteriors.com/
To learn more about this project, click here:
https://www.lumarinteriors.com/portfolio/upper-thornhill-renovation-decor/
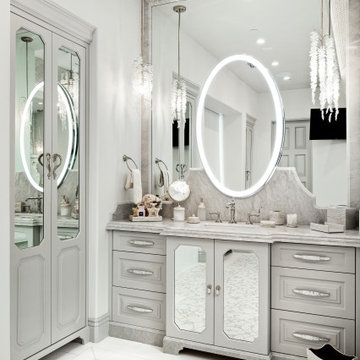
Primary bathroom with marble countertops, custom built-in vanities, and mosaic floor tile.
На фото: огромный главный совмещенный санузел в стиле ретро с стеклянными фасадами, серыми фасадами, накладной ванной, душевой комнатой, унитазом-моноблоком, серой плиткой, мраморной плиткой, серыми стенами, полом из мозаичной плитки, накладной раковиной, мраморной столешницей, разноцветным полом, душем с распашными дверями, серой столешницей, тумбой под одну раковину, встроенной тумбой, кессонным потолком и панелями на части стены
На фото: огромный главный совмещенный санузел в стиле ретро с стеклянными фасадами, серыми фасадами, накладной ванной, душевой комнатой, унитазом-моноблоком, серой плиткой, мраморной плиткой, серыми стенами, полом из мозаичной плитки, накладной раковиной, мраморной столешницей, разноцветным полом, душем с распашными дверями, серой столешницей, тумбой под одну раковину, встроенной тумбой, кессонным потолком и панелями на части стены
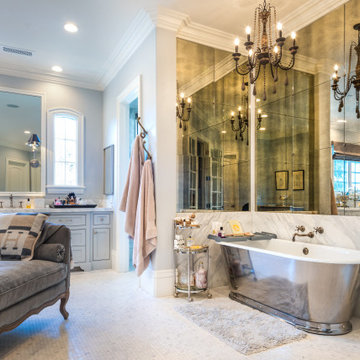
Mirror tile walls around this free-standing tub open a large space even bigger. Crown moldings and large baseboard detailing create a traditional and comfortable space. French doors separate the bathroom from the master bedroom. The bathroom has two water closets.
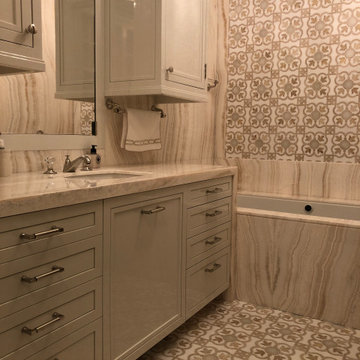
Ivory onyx slab bathroom with custom matching mosaic floor and feature wall.
Свежая идея для дизайна: главный совмещенный санузел среднего размера в стиле неоклассика (современная классика) с фасадами с утопленной филенкой, бежевыми фасадами, полновстраиваемой ванной, душем в нише, унитазом-моноблоком, бежевой плиткой, плиткой из листового камня, бежевыми стенами, полом из мозаичной плитки, врезной раковиной, столешницей из оникса, бежевым полом, душем с распашными дверями, бежевой столешницей, тумбой под одну раковину и встроенной тумбой - отличное фото интерьера
Свежая идея для дизайна: главный совмещенный санузел среднего размера в стиле неоклассика (современная классика) с фасадами с утопленной филенкой, бежевыми фасадами, полновстраиваемой ванной, душем в нише, унитазом-моноблоком, бежевой плиткой, плиткой из листового камня, бежевыми стенами, полом из мозаичной плитки, врезной раковиной, столешницей из оникса, бежевым полом, душем с распашными дверями, бежевой столешницей, тумбой под одну раковину и встроенной тумбой - отличное фото интерьера
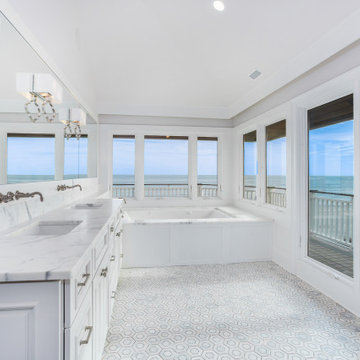
Exquisite luxury Master bath, breathtaking views captured in the details. The panoramic views are reflected in the mirror over the vanity and luxury bathtub.
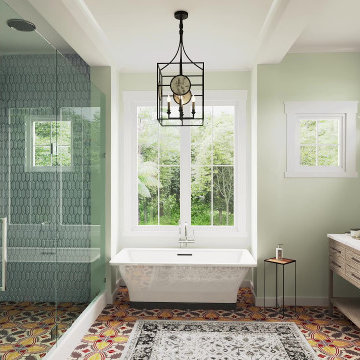
A look into the primary bathroom. We designed the floor plan such that the free standing tub would be centered with in the window bay. The hallway behind us is centered on the tub and windows, an leads back into the bedroom where a rear bay window is centered, as well.
The client choose to have wall tile added in the glass walk in shower. The blue contrasts with the yellow, reds and browns found in the floor tile. We used the same granite counter material and color that is used in the kitchen. We continued with the walls being painted a soft green color, to provide a sense of peace.

This antique dresser was given new purpose by implementing it as a bathroom vanity. Built into the wall, and custom tiled, this piece is the star against a green multi toned tiled bathroom wall with a flush mirror and black and gold sconces.
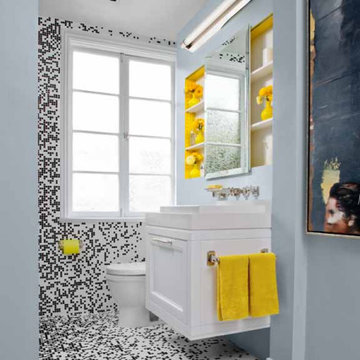
• Custom designed kids bathroom
• Custom glass mosaic tile - Trend USA
• Wall-mounted tap fixture - Water Decor Marcel Suite
• Toilet - Duravit Stark 3
• Drop-in sink - Duravit 2nd Floor
• Countertop - Chroma in Super White
• Custom vanity - Design Workshops
• Bathroom Decorative Accessories - Water Decor Marcel Suite
• Wall color - Benjamin Moore Smoke #2122-40
• Art: "New Territories" by Gary Ruddell - Dolby Chadwick Gallery
• Custom casework + trim - Benjamin Moore Super White #I-02
• Accent paint color - Benjamin Moore Lemon Grove #363
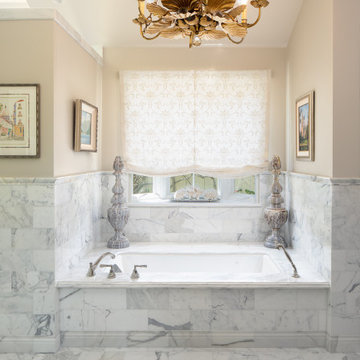
Remodel added sit-down vanity area plus storage. Cabinets are from Rutt Custom Cabinetry with custom blue-grey finish, inset cabinet construction. White Bianco Carrara Marble. Herringbone White Bianco Carrara Marble on floor and vanity walls.
Mirrors and chandelier by homeowner.

This stunning Aspen Woods showhome is designed on a grand scale with modern, clean lines intended to make a statement. Throughout the home you will find warm leather accents, an abundance of rich textures and eye-catching sculptural elements. The home features intricate details such as mountain inspired paneling in the dining room and master ensuite doors, custom iron oval spindles on the staircase, and patterned tiles in both the master ensuite and main floor powder room. The expansive white kitchen is bright and inviting with contrasting black elements and warm oak floors for a contemporary feel. An adjoining great room is anchored by a Scandinavian-inspired two-storey fireplace finished to evoke the look and feel of plaster. Each of the five bedrooms has a unique look ranging from a calm and serene master suite, to a soft and whimsical girls room and even a gaming inspired boys bedroom. This home is a spacious retreat perfect for the entire family!
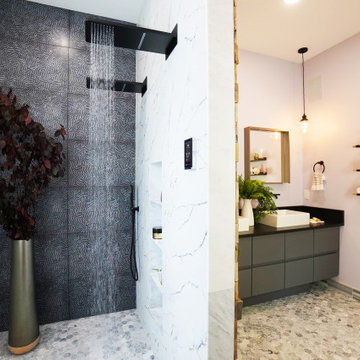
The detailed plans for this bathroom can be purchased here: https://www.changeyourbathroom.com/shop/sensational-spa-bathroom-plans/
Contemporary bathroom with mosaic marble on the floors, porcelain on the walls, no pulls on the vanity, mirrors with built in lighting, black counter top, complete rearranging of this floor plan.

На фото: главный совмещенный санузел среднего размера в морском стиле с серыми фасадами, отдельно стоящей ванной, душем без бортиков, белой плиткой, синими стенами, полом из мозаичной плитки, накладной раковиной, мраморной столешницей, черным полом, душем с распашными дверями, разноцветной столешницей, тумбой под две раковины и напольной тумбой
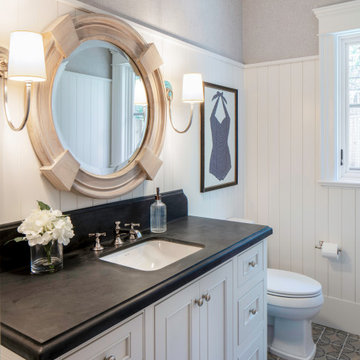
Powder bath with wainscoting and hand painted tile.
Стильный дизайн: совмещенный санузел среднего размера в морском стиле с фасадами с декоративным кантом, белыми фасадами, унитазом-моноблоком, белыми стенами, полом из мозаичной плитки, душевой кабиной, врезной раковиной, столешницей из гранита, серым полом, черной столешницей, тумбой под одну раковину, встроенной тумбой и панелями на стенах - последний тренд
Стильный дизайн: совмещенный санузел среднего размера в морском стиле с фасадами с декоративным кантом, белыми фасадами, унитазом-моноблоком, белыми стенами, полом из мозаичной плитки, душевой кабиной, врезной раковиной, столешницей из гранита, серым полом, черной столешницей, тумбой под одну раковину, встроенной тумбой и панелями на стенах - последний тренд
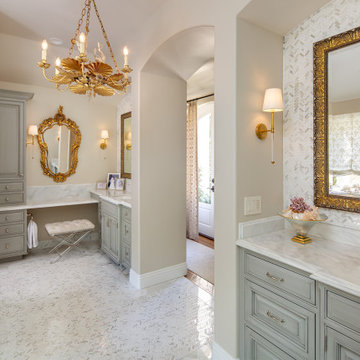
Remodel added sit-down vanity area plus storage. Cabinets are from Rutt Custom Cabinetry with custom blue-grey finish, inset cabinet construction. White Bianco Carrara Marble. Herringbone White Bianco Carrara Marble on floor and vanity walls.
Mirrors and chandelier by homeowner.
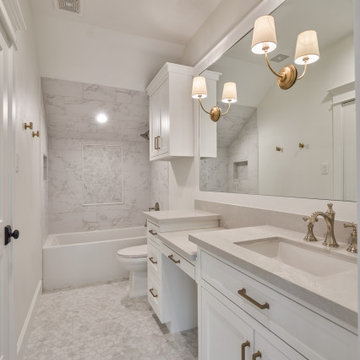
Пример оригинального дизайна: большой совмещенный санузел с фасадами с утопленной филенкой, белыми фасадами, угловой ванной, угловым душем, унитазом-моноблоком, серой плиткой, керамогранитной плиткой, белыми стенами, полом из мозаичной плитки, врезной раковиной, серым полом, шторкой для ванной, серой столешницей, тумбой под одну раковину и встроенной тумбой
Санузел с унитазом с полом из мозаичной плитки – фото дизайна интерьера
4

