Санузел с унитазом с отдельно стоящей ванной – фото дизайна интерьера
Сортировать:
Бюджет
Сортировать:Популярное за сегодня
141 - 160 из 6 378 фото
1 из 3

Свежая идея для дизайна: большой главный совмещенный санузел в современном стиле с плоскими фасадами, светлыми деревянными фасадами, отдельно стоящей ванной, двойным душем, инсталляцией, серой плиткой, керамогранитной плиткой, белыми стенами, полом из керамогранита, раковиной с несколькими смесителями, столешницей из искусственного кварца, серым полом, открытым душем, белой столешницей, тумбой под две раковины и подвесной тумбой - отличное фото интерьера

На фото: главный совмещенный санузел в стиле неоклассика (современная классика) с фасадами в стиле шейкер, белыми фасадами, отдельно стоящей ванной, душем в нише, белой плиткой, мраморной плиткой, серыми стенами, полом из керамогранита, врезной раковиной, мраморной столешницей, черным полом, душем с распашными дверями, белой столешницей, тумбой под две раковины и подвесной тумбой
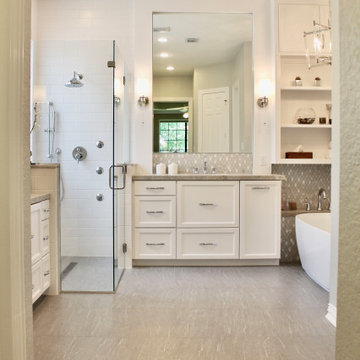
Идея дизайна: большой главный совмещенный санузел в стиле неоклассика (современная классика) с фасадами с утопленной филенкой, белыми фасадами, отдельно стоящей ванной, душем без бортиков, унитазом-моноблоком, белой плиткой, керамогранитной плиткой, серыми стенами, полом из керамогранита, врезной раковиной, столешницей из кварцита, серым полом, душем с распашными дверями, серой столешницей, тумбой под две раковины и встроенной тумбой

We designed a lockable drawer inside this vanity to store valuables. The drawers are full-extension with dovetail joints. Our cabinetry is constructed of all wood with no particle board and this painted finish is ultra durable.

Guest bath with vertical wood grain tile on wall and corresponding hexagon tile on floor.
Идея дизайна: главный совмещенный санузел среднего размера в стиле рустика с фасадами в стиле шейкер, фасадами цвета дерева среднего тона, отдельно стоящей ванной, угловым душем, раздельным унитазом, коричневой плиткой, плиткой из листового камня, коричневыми стенами, полом из керамической плитки, врезной раковиной, столешницей из гранита, коричневым полом, душем с распашными дверями, разноцветной столешницей, тумбой под одну раковину, напольной тумбой и кирпичными стенами
Идея дизайна: главный совмещенный санузел среднего размера в стиле рустика с фасадами в стиле шейкер, фасадами цвета дерева среднего тона, отдельно стоящей ванной, угловым душем, раздельным унитазом, коричневой плиткой, плиткой из листового камня, коричневыми стенами, полом из керамической плитки, врезной раковиной, столешницей из гранита, коричневым полом, душем с распашными дверями, разноцветной столешницей, тумбой под одну раковину, напольной тумбой и кирпичными стенами

Источник вдохновения для домашнего уюта: главный совмещенный санузел среднего размера в стиле неоклассика (современная классика) с фасадами в стиле шейкер, белыми фасадами, отдельно стоящей ванной, открытым душем, биде, серой плиткой, керамогранитной плиткой, серыми стенами, полом из керамогранита, накладной раковиной, столешницей из искусственного кварца, серым полом, душем с распашными дверями, белой столешницей, тумбой под две раковины и встроенной тумбой

Cornerstone Builders, Inc., Beaverton, Oregon, 2020 Regional CotY Award Winner, Residential Bath $50,001 to $75,000
На фото: большой главный совмещенный санузел в стиле неоклассика (современная классика) с фасадами в стиле шейкер, унитазом-моноблоком, врезной раковиной, душем с распашными дверями, белой столешницей, тумбой под две раковины, напольной тумбой, серыми фасадами, отдельно стоящей ванной, угловым душем, разноцветной плиткой, синими стенами, полом из керамогранита, столешницей из искусственного кварца, разноцветным полом и сводчатым потолком
На фото: большой главный совмещенный санузел в стиле неоклассика (современная классика) с фасадами в стиле шейкер, унитазом-моноблоком, врезной раковиной, душем с распашными дверями, белой столешницей, тумбой под две раковины, напольной тумбой, серыми фасадами, отдельно стоящей ванной, угловым душем, разноцветной плиткой, синими стенами, полом из керамогранита, столешницей из искусственного кварца, разноцветным полом и сводчатым потолком
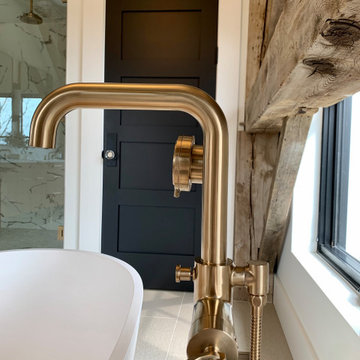
Свежая идея для дизайна: большой главный совмещенный санузел в стиле модернизм с плоскими фасадами, фасадами цвета дерева среднего тона, отдельно стоящей ванной, душем в нише, белыми стенами, полом из керамогранита, врезной раковиной, столешницей из кварцита, белым полом, душем с распашными дверями, белой столешницей, тумбой под две раковины, напольной тумбой и балками на потолке - отличное фото интерьера
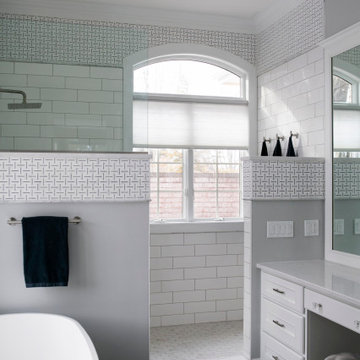
Opening up the shower wall and removing a underutilized corner closet to allow for a second vanity were major aspects of this master bathroom remodel. The materials and finishes were elevated and the beautiful windows and high ceilings shine in this new space. It was a pleasure working with these wonderful clients and the construction team.
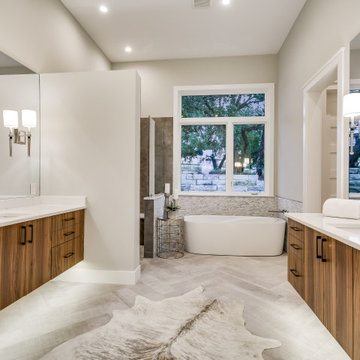
Пример оригинального дизайна: главный совмещенный санузел в современном стиле с плоскими фасадами, фасадами цвета дерева среднего тона, отдельно стоящей ванной, душем без бортиков, разноцветной плиткой, удлиненной плиткой, врезной раковиной, серым полом, открытым душем, белой столешницей, тумбой под две раковины и подвесной тумбой

На фото: главный совмещенный санузел в морском стиле с плоскими фасадами, коричневыми фасадами, отдельно стоящей ванной, открытым душем, бежевой плиткой, плиткой из известняка, полом из известняка, врезной раковиной, столешницей из искусственного кварца, бежевым полом, открытым душем, белой столешницей, тумбой под две раковины, встроенной тумбой и сводчатым потолком с

A masterpiece of light and design, this gorgeous Beverly Hills contemporary is filled with incredible moments, offering the perfect balance of intimate corners and open spaces.
A large driveway with space for ten cars is complete with a contemporary fountain wall that beckons guests inside. An amazing pivot door opens to an airy foyer and light-filled corridor with sliding walls of glass and high ceilings enhancing the space and scale of every room. An elegant study features a tranquil outdoor garden and faces an open living area with fireplace. A formal dining room spills into the incredible gourmet Italian kitchen with butler’s pantry—complete with Miele appliances, eat-in island and Carrara marble countertops—and an additional open living area is roomy and bright. Two well-appointed powder rooms on either end of the main floor offer luxury and convenience.
Surrounded by large windows and skylights, the stairway to the second floor overlooks incredible views of the home and its natural surroundings. A gallery space awaits an owner’s art collection at the top of the landing and an elevator, accessible from every floor in the home, opens just outside the master suite. Three en-suite guest rooms are spacious and bright, all featuring walk-in closets, gorgeous bathrooms and balconies that open to exquisite canyon views. A striking master suite features a sitting area, fireplace, stunning walk-in closet with cedar wood shelving, and marble bathroom with stand-alone tub. A spacious balcony extends the entire length of the room and floor-to-ceiling windows create a feeling of openness and connection to nature.
A large grassy area accessible from the second level is ideal for relaxing and entertaining with family and friends, and features a fire pit with ample lounge seating and tall hedges for privacy and seclusion. Downstairs, an infinity pool with deck and canyon views feels like a natural extension of the home, seamlessly integrated with the indoor living areas through sliding pocket doors.
Amenities and features including a glassed-in wine room and tasting area, additional en-suite bedroom ideal for staff quarters, designer fixtures and appliances and ample parking complete this superb hillside retreat.
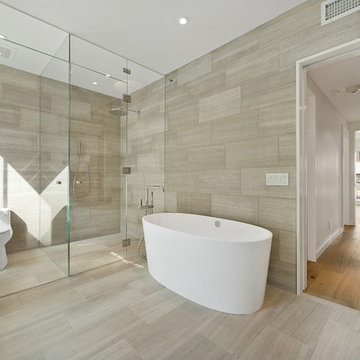
На фото: совмещенный санузел в современном стиле с отдельно стоящей ванной, угловым душем и бежевой плиткой с

Our clients wanted to add on to their 1950's ranch house, but weren't sure whether to go up or out. We convinced them to go out, adding a Primary Suite addition with bathroom, walk-in closet, and spacious Bedroom with vaulted ceiling. To connect the addition with the main house, we provided plenty of light and a built-in bookshelf with detailed pendant at the end of the hall. The clients' style was decidedly peaceful, so we created a wet-room with green glass tile, a door to a small private garden, and a large fir slider door from the bedroom to a spacious deck. We also used Yakisugi siding on the exterior, adding depth and warmth to the addition. Our clients love using the tub while looking out on their private paradise!
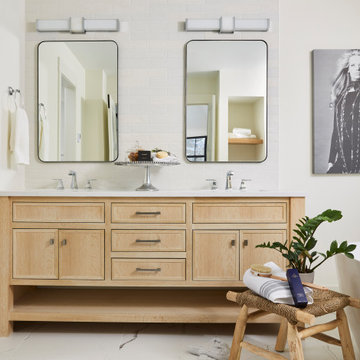
Стильный дизайн: главный совмещенный санузел среднего размера в современном стиле с фасадами с утопленной филенкой, отдельно стоящей ванной, белой плиткой, керамической плиткой, полом из керамической плитки, врезной раковиной, столешницей из искусственного кварца, белым полом, белой столешницей, тумбой под две раковины, напольной тумбой, душем без бортиков и душем с распашными дверями - последний тренд

Пример оригинального дизайна: маленький главный совмещенный санузел в стиле модернизм с фасадами в стиле шейкер, белыми фасадами, отдельно стоящей ванной, двойным душем, раздельным унитазом, белой плиткой, керамической плиткой, белыми стенами, полом из ламината, врезной раковиной, столешницей из кварцита, серым полом, душем с распашными дверями, белой столешницей, тумбой под две раковины, встроенной тумбой и сводчатым потолком для на участке и в саду

The Master Bath was built out onto what used to be an old porch from the historic kitchen. We were able to find ample space to accommodate a full size shower, double vanity, and vessel tub.

Пример оригинального дизайна: главный совмещенный санузел среднего размера в скандинавском стиле с фасадами в стиле шейкер, серыми фасадами, душевой комнатой, унитазом-моноблоком, белой плиткой, керамогранитной плиткой, белыми стенами, полом из винила, врезной раковиной, столешницей из искусственного кварца, душем с распашными дверями, белой столешницей, тумбой под две раковины, встроенной тумбой и отдельно стоящей ванной

Adjacent to the spectacular soaking tub is the custom-designed glass shower enclosure, framed by smoke-colored wall and floor tile. Oak flooring and cabinetry blend easily with the teak ceiling soffit details. Architecture and interior design by Pierre Hoppenot, Studio PHH Architects.

The homeowners of this large single-family home in Fairfax Station suburb of Virginia, desired a remodel of their master bathroom. The homeowners selected an open concept for the master bathroom.
We relocated and enlarged the shower. The prior built-in tub was removed and replaced with a slip-free standing tub. The commode was moved the other side of the bathroom in its own space. The bathroom was enlarged by taking a few feet of space from an adjacent closet and bedroom to make room for two separate vanity spaces. The doorway was widened which required relocating ductwork and plumbing to accommodate the spacing. A new barn door is now the bathroom entrance. Each of the vanities are equipped with decorative mirrors and sconce lights. We removed a window for placement of the new shower which required new siding and framing to create a seamless exterior appearance. Elegant plank porcelain floors with embedded hexagonal marble inlay for shower floor and surrounding tub make this memorable transformation. The shower is equipped with multi-function shower fixtures, a hand shower and beautiful custom glass inlay on feature wall. A custom French-styled door shower enclosure completes this elegant shower area. The heated floors and heated towel warmers are among other new amenities.
Санузел с унитазом с отдельно стоящей ванной – фото дизайна интерьера
8

