Санузел с унитазом с фасадами с декоративным кантом – фото дизайна интерьера
Сортировать:
Бюджет
Сортировать:Популярное за сегодня
81 - 100 из 668 фото
1 из 3
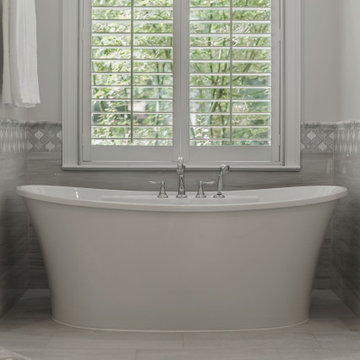
Источник вдохновения для домашнего уюта: большой главный совмещенный санузел в стиле неоклассика (современная классика) с фасадами с декоративным кантом, серыми фасадами, отдельно стоящей ванной, угловым душем, серой плиткой, керамогранитной плиткой, белыми стенами, полом из керамогранита, врезной раковиной, столешницей из кварцита, серым полом, душем с распашными дверями, белой столешницей, тумбой под две раковины и встроенной тумбой
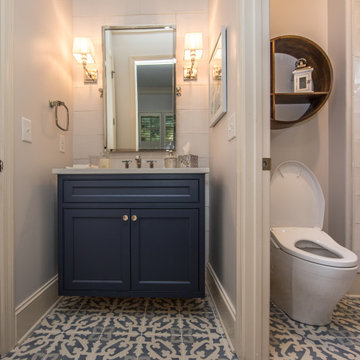
Charming powder / guest room. Beautiful blue porcelain tile on floor and 8x24 ceramic tile on tub surround and behind vanity.
Excellent color scheme with blue accents and neutral whites. Polished nickel Kohler Margaux fixtures. Toto toilet.
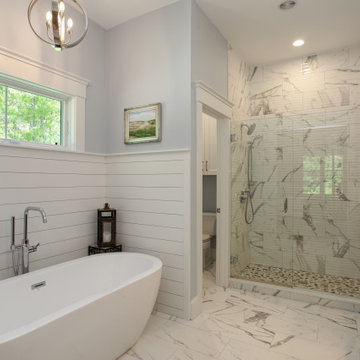
The master bathroom of The Bonaire. View House Plan THD-7234: https://www.thehousedesigners.com/plan/bonaire-7234/
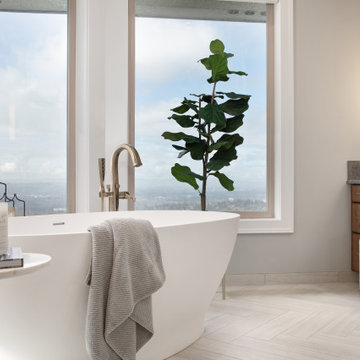
A modern freestanding oval bathtub takes in the view in this primary bathroom remodel. A sit-down makeup vanity utilizes the space.
Идея дизайна: большой главный совмещенный санузел в стиле неоклассика (современная классика) с фасадами с декоративным кантом, фасадами цвета дерева среднего тона, отдельно стоящей ванной, душем без бортиков, полом из керамогранита, врезной раковиной, мраморной столешницей, бежевым полом, открытым душем, серой столешницей, тумбой под две раковины и подвесной тумбой
Идея дизайна: большой главный совмещенный санузел в стиле неоклассика (современная классика) с фасадами с декоративным кантом, фасадами цвета дерева среднего тона, отдельно стоящей ванной, душем без бортиков, полом из керамогранита, врезной раковиной, мраморной столешницей, бежевым полом, открытым душем, серой столешницей, тумбой под две раковины и подвесной тумбой
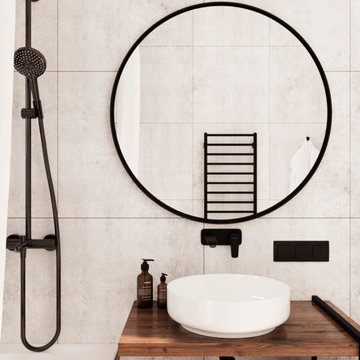
English⬇️ RU⬇️
We began the design of the house, taking into account the client's wishes and the characteristics of the plot. Initially, a house plan was developed, including a home office, 2 bedrooms, 2 bathrooms, a fireplace on the first floor, and an open kitchen-studio. Then we proceeded with the interior design in a Scandinavian style, paying attention to bright and cozy elements.
After completing the design phase, we started the construction of the house, closely monitoring each stage to ensure quality and adherence to deadlines. In the end, a 140-square-meter house was successfully built. Additionally, a pool was created near the house to provide additional comfort for the homeowners.
---------------------
Мы начали проектирование дома, учитывая желания клиента и особенности участка. Сначала был разработан план дома, включая рабочий кабинет, 2 спальни, 2 ванные комнаты, камин на первом этаже и открытую кухню-студию. Затем мы приступили к дизайну интерьера в скандинавском стиле, уделяя внимание ярким и уютным элементам.
После завершения проектирования мы приступили к строительству дома, следя за каждым этапом, чтобы обеспечить качество и соблюдение сроков. В конечном итоге, дом площадью 140 квадратных метров был успешно построен. Кроме того, рядом с домом был создан бассейн, чтобы обеспечить дополнительный комфорт для владельцев дома.
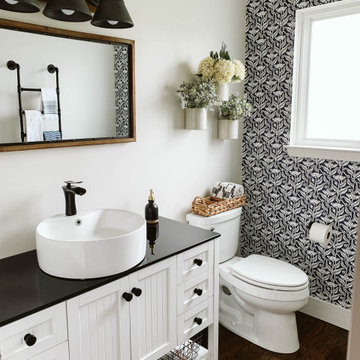
Пример оригинального дизайна: маленький совмещенный санузел в стиле кантри с фасадами с декоративным кантом, белыми фасадами, разноцветными стенами, темным паркетным полом, душевой кабиной, черной столешницей, тумбой под одну раковину, напольной тумбой и обоями на стенах для на участке и в саду
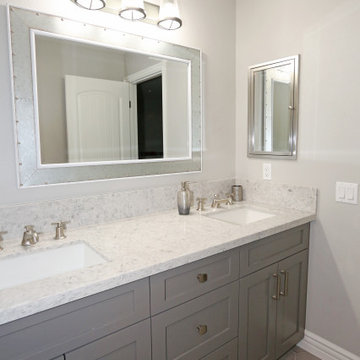
Example of one of our modern bathroom remodels. Custom cabinets, new countertop, sink, hardware, and painting.
На фото: совмещенный санузел среднего размера в стиле модернизм с фасадами с декоративным кантом, серыми фасадами, серыми стенами, полом из сланца, накладной раковиной, столешницей из кварцита, разноцветным полом, разноцветной столешницей, тумбой под две раковины и встроенной тумбой с
На фото: совмещенный санузел среднего размера в стиле модернизм с фасадами с декоративным кантом, серыми фасадами, серыми стенами, полом из сланца, накладной раковиной, столешницей из кварцита, разноцветным полом, разноцветной столешницей, тумбой под две раковины и встроенной тумбой с
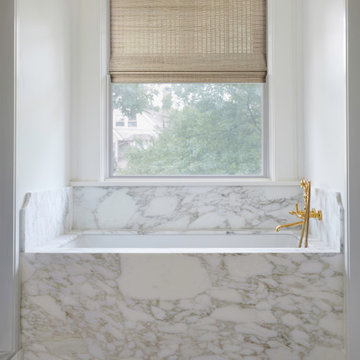
На фото: главный совмещенный санузел среднего размера в стиле неоклассика (современная классика) с фасадами с декоративным кантом, бежевыми фасадами, ванной в нише, душем в нише, унитазом-моноблоком, белой плиткой, керамической плиткой, белыми стенами, врезной раковиной, мраморной столешницей, серым полом, душем с распашными дверями, серой столешницей, тумбой под две раковины, встроенной тумбой и мраморным полом с
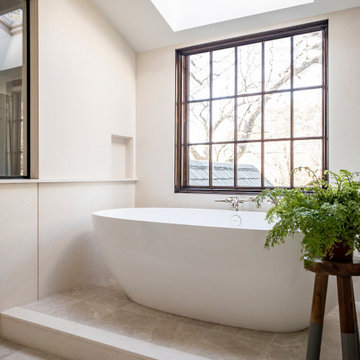
A glimpse into a private oasis full of gorgeous details.
•
Primary Suite Renovation, 1928 Built Home
Newton Centre, MA
•
2020 CotY Gold Award Winner ‑ Residential Bath $60k+
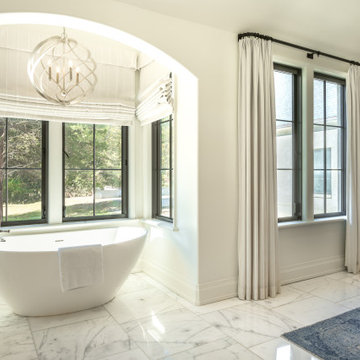
Master Bath
Идея дизайна: большой главный совмещенный санузел в стиле неоклассика (современная классика) с фасадами с декоративным кантом, фасадами цвета дерева среднего тона, отдельно стоящей ванной, угловым душем, унитазом-моноблоком, белой плиткой, мраморной плиткой, белыми стенами, мраморным полом, врезной раковиной, мраморной столешницей, белым полом, душем с распашными дверями, белой столешницей, тумбой под две раковины, встроенной тумбой и сводчатым потолком
Идея дизайна: большой главный совмещенный санузел в стиле неоклассика (современная классика) с фасадами с декоративным кантом, фасадами цвета дерева среднего тона, отдельно стоящей ванной, угловым душем, унитазом-моноблоком, белой плиткой, мраморной плиткой, белыми стенами, мраморным полом, врезной раковиной, мраморной столешницей, белым полом, душем с распашными дверями, белой столешницей, тумбой под две раковины, встроенной тумбой и сводчатым потолком
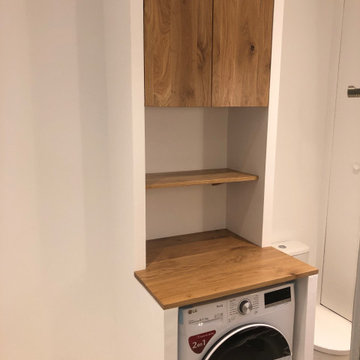
Ré agencement et rénovation complète d'une salle d'eau. Zellige sur les murs, travertin au sol.
На фото: маленький совмещенный санузел в современном стиле с фасадами с декоративным кантом, коричневыми фасадами, открытым душем, унитазом-моноблоком, синей плиткой, керамической плиткой, полом из травертина, душевой кабиной, раковиной с несколькими смесителями, столешницей из дерева, бежевым полом, коричневой столешницей, тумбой под одну раковину, встроенной тумбой, белыми стенами и открытым душем для на участке и в саду с
На фото: маленький совмещенный санузел в современном стиле с фасадами с декоративным кантом, коричневыми фасадами, открытым душем, унитазом-моноблоком, синей плиткой, керамической плиткой, полом из травертина, душевой кабиной, раковиной с несколькими смесителями, столешницей из дерева, бежевым полом, коричневой столешницей, тумбой под одну раковину, встроенной тумбой, белыми стенами и открытым душем для на участке и в саду с
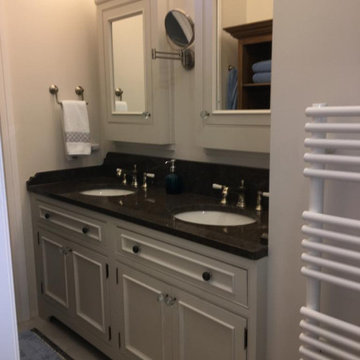
Стильный дизайн: маленький совмещенный санузел в стиле кантри с фасадами с декоративным кантом, серыми фасадами, полом из мозаичной плитки, врезной раковиной, мраморной столешницей, разноцветным полом, белой столешницей, тумбой под одну раковину, встроенной тумбой и панелями на части стены для на участке и в саду - последний тренд

Small family bathroom with in wall hidden toilet cistern , strong decorative feature tiles combined with rustic white subway tiles.
Free standing bath shower combination with brass taps fittings and fixtures.
Wall hung vanity cabinet with above counter basin.
Caesarstone Empira White vanity and full length ledge tops.
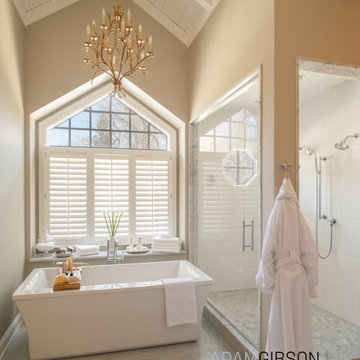
Vaulted bath with lots of light.
Свежая идея для дизайна: большой главный совмещенный санузел в стиле фьюжн с фасадами с декоративным кантом, белыми фасадами, отдельно стоящей ванной, душем в нише, биде, белой плиткой, керамогранитной плиткой, желтыми стенами, мраморным полом, врезной раковиной, мраморной столешницей, серым полом, душем с распашными дверями, серой столешницей, тумбой под две раковины, встроенной тумбой и сводчатым потолком - отличное фото интерьера
Свежая идея для дизайна: большой главный совмещенный санузел в стиле фьюжн с фасадами с декоративным кантом, белыми фасадами, отдельно стоящей ванной, душем в нише, биде, белой плиткой, керамогранитной плиткой, желтыми стенами, мраморным полом, врезной раковиной, мраморной столешницей, серым полом, душем с распашными дверями, серой столешницей, тумбой под две раковины, встроенной тумбой и сводчатым потолком - отличное фото интерьера
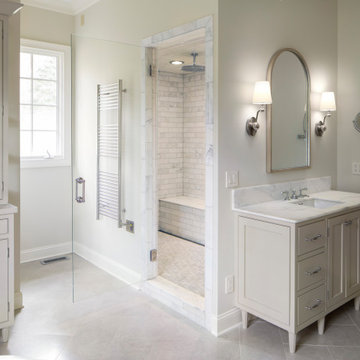
This stunning English farmhouse bathroom is the definition of classic charm. The neutral tones of the beaded inset beige cabinetry are perfectly accented by white marble and polished chrome hardwareare. Complete with a large marble tile shower with rainhaed and white slipper tub, this room offers all the luxuries of a proper master bath. WIth blending complementary colors, this master bath is understated yet crisp in its presentation of beauty.
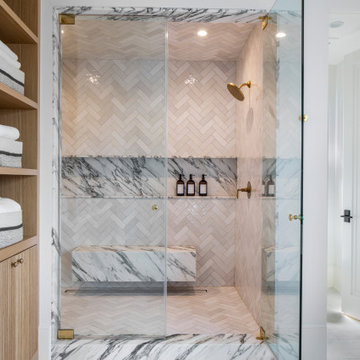
Пример оригинального дизайна: большая ванная комната в средиземноморском стиле с фасадами с декоративным кантом, светлыми деревянными фасадами, отдельно стоящей ванной, двойным душем, унитазом-моноблоком, разноцветной плиткой, мраморной плиткой, белыми стенами, полом из известняка, врезной раковиной, мраморной столешницей, белым полом, душем с распашными дверями, разноцветной столешницей, тумбой под две раковины и встроенной тумбой
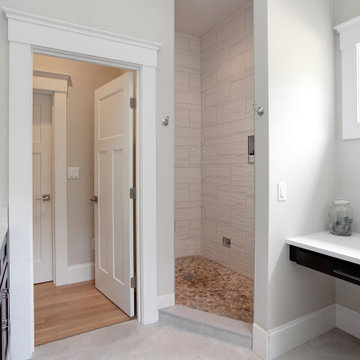
Stunning master bathroom of The Flatts. View House Plan THD-7375: https://www.thehousedesigners.com/plan/the-flatts-7375/
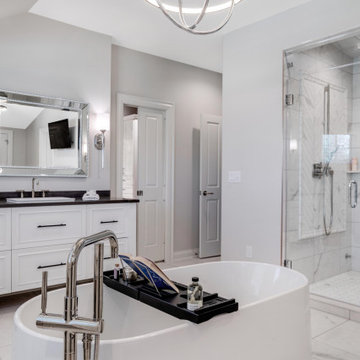
This master suite remodel included a complete re-do of the bathroom and some updates in the bedroom and closet. The bathroom has two separate vanities, a soaking tub, enclosed steam shower, and a toilet room. More storage for better organization was added to the closet and the fireplace was updated.
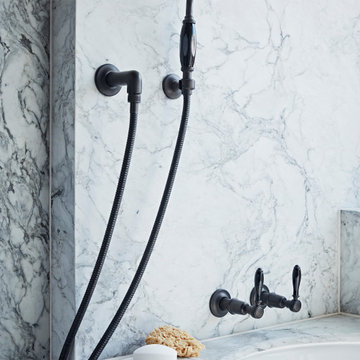
Стильный дизайн: главный совмещенный санузел среднего размера в современном стиле с фасадами с декоративным кантом, фасадами цвета дерева среднего тона, белой плиткой, мраморной плиткой, монолитной раковиной, мраморной столешницей, белой столешницей, тумбой под две раковины, встроенной тумбой, накладной ванной, открытым душем, душем с распашными дверями и мраморным полом - последний тренд
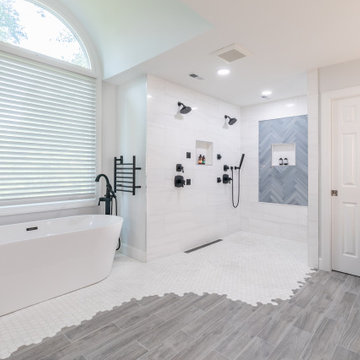
The homeowners of this large single-family home in Fairfax Station suburb of Virginia, desired a remodel of their master bathroom. The homeowners selected an open concept for the master bathroom.
We relocated and enlarged the shower. The prior built-in tub was removed and replaced with a slip-free standing tub. The commode was moved the other side of the bathroom in its own space. The bathroom was enlarged by taking a few feet of space from an adjacent closet and bedroom to make room for two separate vanity spaces. The doorway was widened which required relocating ductwork and plumbing to accommodate the spacing. A new barn door is now the bathroom entrance. Each of the vanities are equipped with decorative mirrors and sconce lights. We removed a window for placement of the new shower which required new siding and framing to create a seamless exterior appearance. Elegant plank porcelain floors with embedded hexagonal marble inlay for shower floor and surrounding tub make this memorable transformation. The shower is equipped with multi-function shower fixtures, a hand shower and beautiful custom glass inlay on feature wall. A custom French-styled door shower enclosure completes this elegant shower area. The heated floors and heated towel warmers are among other new amenities.
Санузел с унитазом с фасадами с декоративным кантом – фото дизайна интерьера
5

