Санузел с унитазом с душем над ванной – фото дизайна интерьера
Сортировать:
Бюджет
Сортировать:Популярное за сегодня
61 - 80 из 834 фото
1 из 3
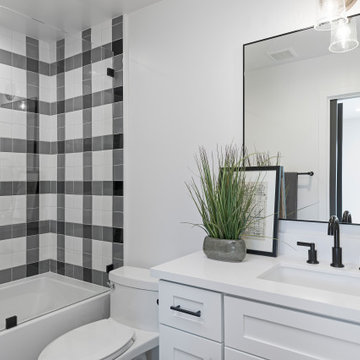
In the kids bathroom, the most desirable set up is a shower/tub combination that can grow with them. This bathroom has a clean all-white vanity, with white countertop and black handles.
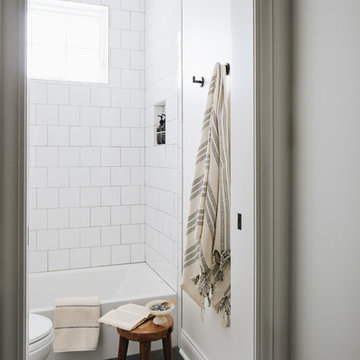
Стильный дизайн: детский совмещенный санузел среднего размера в стиле неоклассика (современная классика) с фасадами в стиле шейкер, серыми фасадами, накладной ванной, душем над ванной, раздельным унитазом, черной плиткой, терракотовой плиткой, белыми стенами, полом из известняка, врезной раковиной, столешницей из искусственного кварца, серым полом, шторкой для ванной, белой столешницей, тумбой под две раковины и встроенной тумбой - последний тренд

Front view of vanity from shower/toilet from door
Updated Shower with white subway tile (platinum grout), accent tile, rolling shower door, Kohler Purist shower set and porcelain floor tile
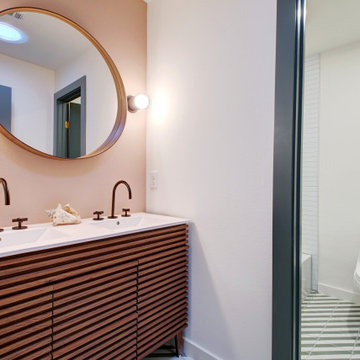
This mid-century modern kids' bathroom features a compact double vanity, black fixtures, and fun sconces
На фото: детский совмещенный санузел среднего размера в стиле ретро с унитазом-моноблоком, полом из керамогранита, зеленым полом, фасадами островного типа, фасадами цвета дерева среднего тона, ванной в нише, душем над ванной, белой плиткой, керамогранитной плиткой, розовыми стенами, монолитной раковиной, столешницей из искусственного камня, открытым душем, белой столешницей, тумбой под две раковины и напольной тумбой
На фото: детский совмещенный санузел среднего размера в стиле ретро с унитазом-моноблоком, полом из керамогранита, зеленым полом, фасадами островного типа, фасадами цвета дерева среднего тона, ванной в нише, душем над ванной, белой плиткой, керамогранитной плиткой, розовыми стенами, монолитной раковиной, столешницей из искусственного камня, открытым душем, белой столешницей, тумбой под две раковины и напольной тумбой
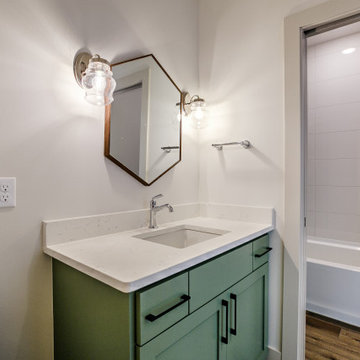
Идея дизайна: детский совмещенный санузел в стиле модернизм с фасадами в стиле шейкер, зелеными фасадами, ванной в нише, душем над ванной, раздельным унитазом, белой плиткой, керамогранитной плиткой, белыми стенами, врезной раковиной, открытым душем, белой столешницей, тумбой под одну раковину и встроенной тумбой
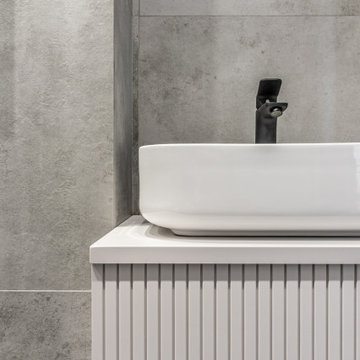
Источник вдохновения для домашнего уюта: маленький главный, серо-белый совмещенный санузел в современном стиле с серыми фасадами, ванной в нише, душем над ванной, инсталляцией, серой плиткой, керамогранитной плиткой, серыми стенами, полом из керамогранита, настольной раковиной, столешницей из дерева, серым полом, открытым душем, серой столешницей, тумбой под одну раковину и подвесной тумбой для на участке и в саду
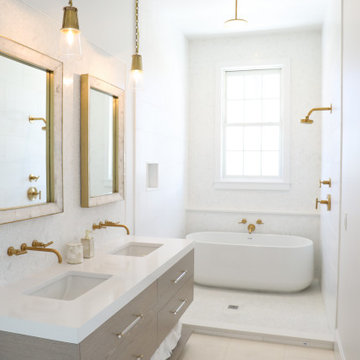
Renovated Alys Beach Bath, new floating vanity, solid white 3"top, separate wet bath,brushed gold hardware and accents give us bath beach envy. Summer House Lifestyle w/Melissa Slowlund; Photo cred. @staysunnyphotography

Fenêtre sur cour. Un ancien cabinet d’avocat entièrement repensé et rénové en appartement. Un air de maison de campagne s’invite dans ce petit repaire parisien, s’ouvrant sur une cour bucolique.
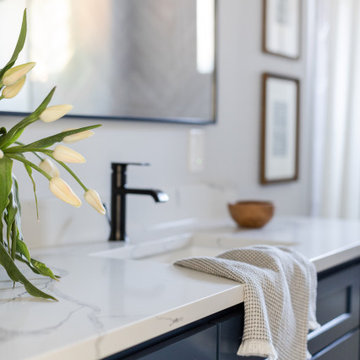
На фото: детский совмещенный санузел среднего размера в современном стиле с фасадами в стиле шейкер, синими фасадами, накладной ванной, душем над ванной, унитазом-моноблоком, белой плиткой, керамогранитной плиткой, серыми стенами, полом из керамогранита, врезной раковиной, столешницей из искусственного кварца, белым полом, открытым душем, белой столешницей, тумбой под одну раковину и встроенной тумбой с
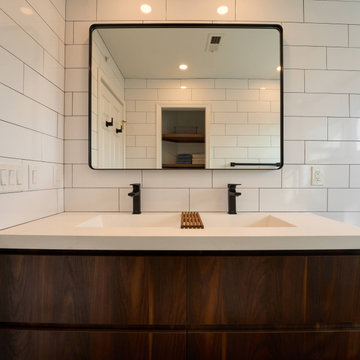
Our hallway full bath renovation embodies a harmonious blend of functionality and style. With meticulous attention to detail, we've transformed this space into a sanctuary of modern comfort and convenience.

Completed in 2019, this is a home we completed for client who initially engaged us to remodeled their 100 year old classic craftsman bungalow on Seattle’s Queen Anne Hill. During our initial conversation, it became readily apparent that their program was much larger than a remodel could accomplish and the conversation quickly turned toward the design of a new structure that could accommodate a growing family, a live-in Nanny, a variety of entertainment options and an enclosed garage – all squeezed onto a compact urban corner lot.
Project entitlement took almost a year as the house size dictated that we take advantage of several exceptions in Seattle’s complex zoning code. After several meetings with city planning officials, we finally prevailed in our arguments and ultimately designed a 4 story, 3800 sf house on a 2700 sf lot. The finished product is light and airy with a large, open plan and exposed beams on the main level, 5 bedrooms, 4 full bathrooms, 2 powder rooms, 2 fireplaces, 4 climate zones, a huge basement with a home theatre, guest suite, climbing gym, and an underground tavern/wine cellar/man cave. The kitchen has a large island, a walk-in pantry, a small breakfast area and access to a large deck. All of this program is capped by a rooftop deck with expansive views of Seattle’s urban landscape and Lake Union.
Unfortunately for our clients, a job relocation to Southern California forced a sale of their dream home a little more than a year after they settled in after a year project. The good news is that in Seattle’s tight housing market, in less than a week they received several full price offers with escalator clauses which allowed them to turn a nice profit on the deal.
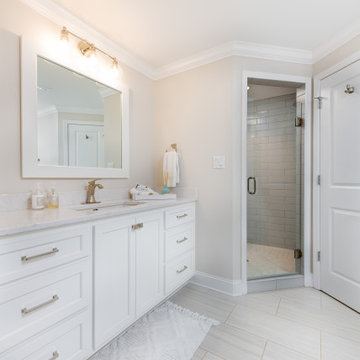
Originally built in 1990 the Heady Lakehouse began as a 2,800SF family retreat and now encompasses over 5,635SF. It is located on a steep yet welcoming lot overlooking a cove on Lake Hartwell that pulls you in through retaining walls wrapped with White Brick into a courtyard laid with concrete pavers in an Ashlar Pattern. This whole home renovation allowed us the opportunity to completely enhance the exterior of the home with all new LP Smartside painted with Amherst Gray with trim to match the Quaker new bone white windows for a subtle contrast. You enter the home under a vaulted tongue and groove white washed ceiling facing an entry door surrounded by White brick.
Once inside you’re encompassed by an abundance of natural light flooding in from across the living area from the 9’ triple door with transom windows above. As you make your way into the living area the ceiling opens up to a coffered ceiling which plays off of the 42” fireplace that is situated perpendicular to the dining area. The open layout provides a view into the kitchen as well as the sunroom with floor to ceiling windows boasting panoramic views of the lake. Looking back you see the elegant touches to the kitchen with Quartzite tops, all brass hardware to match the lighting throughout, and a large 4’x8’ Santorini Blue painted island with turned legs to provide a note of color.
The owner’s suite is situated separate to one side of the home allowing a quiet retreat for the homeowners. Details such as the nickel gap accented bed wall, brass wall mounted bed-side lamps, and a large triple window complete the bedroom. Access to the study through the master bedroom further enhances the idea of a private space for the owners to work. It’s bathroom features clean white vanities with Quartz counter tops, brass hardware and fixtures, an obscure glass enclosed shower with natural light, and a separate toilet room.
The left side of the home received the largest addition which included a new over-sized 3 bay garage with a dog washing shower, a new side entry with stair to the upper and a new laundry room. Over these areas, the stair will lead you to two new guest suites featuring a Jack & Jill Bathroom and their own Lounging and Play Area.
The focal point for entertainment is the lower level which features a bar and seating area. Opposite the bar you walk out on the concrete pavers to a covered outdoor kitchen feature a 48” grill, Large Big Green Egg smoker, 30” Diameter Evo Flat-top Grill, and a sink all surrounded by granite countertops that sit atop a white brick base with stainless steel access doors. The kitchen overlooks a 60” gas fire pit that sits adjacent to a custom gunite eight sided hot tub with travertine coping that looks out to the lake. This elegant and timeless approach to this 5,000SF three level addition and renovation allowed the owner to add multiple sleeping and entertainment areas while rejuvenating a beautiful lake front lot with subtle contrasting colors.
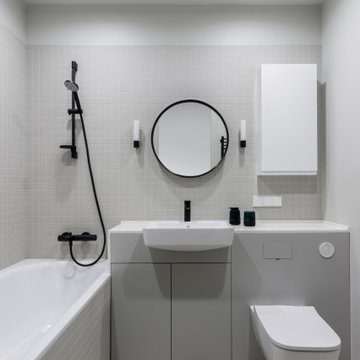
Сантехника Geberit, Kaldewei, смесители Fima Carlo Frattini, мебель - столярное производство, бра Astro
Пример оригинального дизайна: главный, серо-белый совмещенный санузел среднего размера в современном стиле с плоскими фасадами, серыми фасадами, полновстраиваемой ванной, душем над ванной, инсталляцией, белой плиткой, керамогранитной плиткой, белыми стенами, полом из керамогранита, накладной раковиной, столешницей из искусственного кварца, белым полом, шторкой для ванной, белой столешницей, тумбой под одну раковину и встроенной тумбой
Пример оригинального дизайна: главный, серо-белый совмещенный санузел среднего размера в современном стиле с плоскими фасадами, серыми фасадами, полновстраиваемой ванной, душем над ванной, инсталляцией, белой плиткой, керамогранитной плиткой, белыми стенами, полом из керамогранита, накладной раковиной, столешницей из искусственного кварца, белым полом, шторкой для ванной, белой столешницей, тумбой под одну раковину и встроенной тумбой

Traditional & farmhouse hall bath. Celadon custom vanity, patterned ceramic floor tile, Neolith counters and white subway tile make this space perfect for the kids.

Свежая идея для дизайна: маленький главный совмещенный санузел в стиле фьюжн с плоскими фасадами, темными деревянными фасадами, японской ванной, душем над ванной, унитазом-моноблоком, черной плиткой, керамогранитной плиткой, черными стенами, полом из сланца, накладной раковиной, столешницей из искусственного кварца, серым полом, открытым душем, серой столешницей, тумбой под одну раковину, напольной тумбой и деревянными стенами для на участке и в саду - отличное фото интерьера
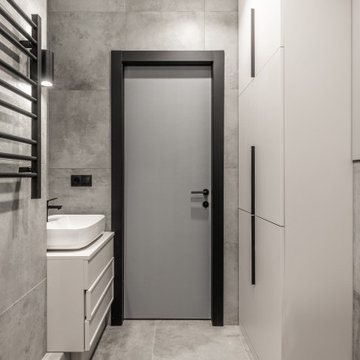
На фото: маленький главный, серо-белый совмещенный санузел в современном стиле с серыми фасадами, ванной в нише, душем над ванной, инсталляцией, серой плиткой, керамогранитной плиткой, серыми стенами, настольной раковиной, столешницей из дерева, открытым душем, серой столешницей, тумбой под одну раковину, подвесной тумбой, полом из керамогранита и серым полом для на участке и в саду с
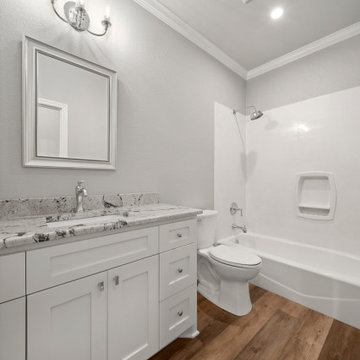
Пример оригинального дизайна: большой детский совмещенный санузел в классическом стиле с фасадами в стиле шейкер, белыми фасадами, ванной в нише, душем над ванной, унитазом-моноблоком, серыми стенами, полом из винила, накладной раковиной, столешницей из гранита, коричневым полом, шторкой для ванной, серой столешницей, тумбой под одну раковину и встроенной тумбой
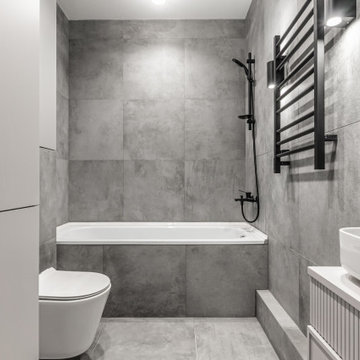
На фото: маленький главный, серо-белый совмещенный санузел в современном стиле с серыми фасадами, ванной в нише, душем над ванной, инсталляцией, серой плиткой, керамогранитной плиткой, серыми стенами, полом из керамогранита, настольной раковиной, столешницей из дерева, серым полом, открытым душем, серой столешницей, тумбой под одну раковину и подвесной тумбой для на участке и в саду с

We ? bathroom renovations! This initially drab space was so poorly laid-out that it fit only a tiny vanity for a family of four!
Working in the existing footprint, and in a matter of a few weeks, we were able to design and renovate this space to accommodate a double vanity (SO important when it is the only bathroom in the house!). In addition, we snuck in a private toilet room for added functionality. Now this bath is a stunning workhorse!
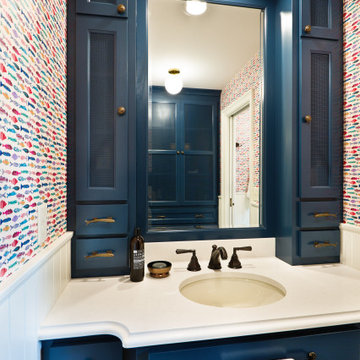
Boys bathroom with painted cabinetry and white painted wainscoting. Fish motifs in the shower curtain, wallcovering, hardware and shower tile.
Стильный дизайн: детский совмещенный санузел среднего размера в классическом стиле с плоскими фасадами, синими фасадами, ванной в нише, душем над ванной, унитазом-моноблоком, белой плиткой, керамической плиткой, разноцветными стенами, полом из керамогранита, врезной раковиной, столешницей из искусственного кварца, коричневым полом, шторкой для ванной, белой столешницей, тумбой под одну раковину, встроенной тумбой и обоями на стенах - последний тренд
Стильный дизайн: детский совмещенный санузел среднего размера в классическом стиле с плоскими фасадами, синими фасадами, ванной в нише, душем над ванной, унитазом-моноблоком, белой плиткой, керамической плиткой, разноцветными стенами, полом из керамогранита, врезной раковиной, столешницей из искусственного кварца, коричневым полом, шторкой для ванной, белой столешницей, тумбой под одну раковину, встроенной тумбой и обоями на стенах - последний тренд
Санузел с унитазом с душем над ванной – фото дизайна интерьера
4

