Санузел с унитазом с деревянными стенами – фото дизайна интерьера
Сортировать:
Бюджет
Сортировать:Популярное за сегодня
61 - 80 из 193 фото
1 из 3
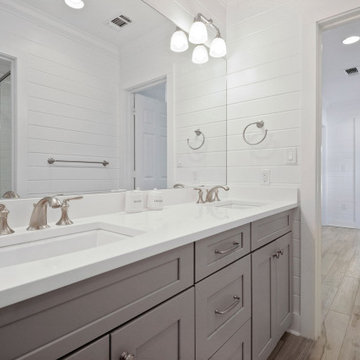
Идея дизайна: совмещенный санузел среднего размера с фасадами в стиле шейкер, серыми фасадами, душем в нише, унитазом-моноблоком, белой плиткой, плиткой кабанчик, белыми стенами, полом из керамогранита, врезной раковиной, столешницей из искусственного кварца, бежевым полом, душем с распашными дверями, белой столешницей, тумбой под две раковины, встроенной тумбой и деревянными стенами

This gem of a home was designed by homeowner/architect Eric Vollmer. It is nestled in a traditional neighborhood with a deep yard and views to the east and west. Strategic window placement captures light and frames views while providing privacy from the next door neighbors. The second floor maximizes the volumes created by the roofline in vaulted spaces and loft areas. Four skylights illuminate the ‘Nordic Modern’ finishes and bring daylight deep into the house and the stairwell with interior openings that frame connections between the spaces. The skylights are also operable with remote controls and blinds to control heat, light and air supply.
Unique details abound! Metal details in the railings and door jambs, a paneled door flush in a paneled wall, flared openings. Floating shelves and flush transitions. The main bathroom has a ‘wet room’ with the tub tucked under a skylight enclosed with the shower.
This is a Structural Insulated Panel home with closed cell foam insulation in the roof cavity. The on-demand water heater does double duty providing hot water as well as heat to the home via a high velocity duct and HRV system.
Architect: Eric Vollmer
Builder: Penny Lane Home Builders
Photographer: Lynn Donaldson
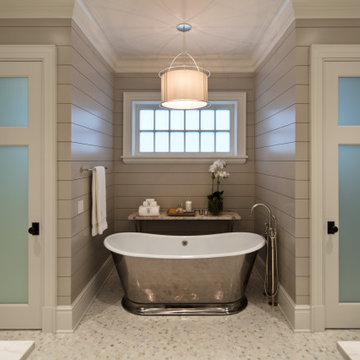
The freestanding tub is the focal point between the shower and watercloset areas. Frosted glass doors add privacy to the shower and watercloset rooms.
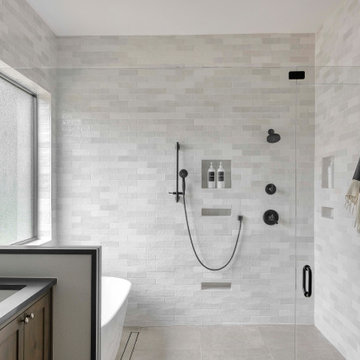
Стильный дизайн: большой главный совмещенный санузел в стиле кантри с фасадами в стиле шейкер, фасадами цвета дерева среднего тона, отдельно стоящей ванной, душевой комнатой, белой плиткой, белыми стенами, полом из керамической плитки, врезной раковиной, столешницей из кварцита, бежевым полом, душем с распашными дверями, тумбой под одну раковину, подвесной тумбой, деревянными стенами и черной столешницей - последний тренд
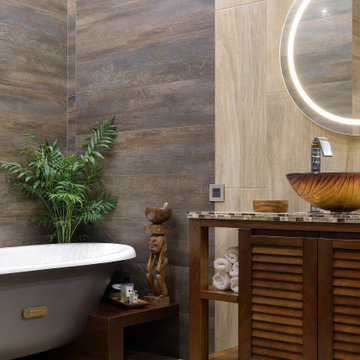
Простое место для жизни, где спокойно, уютно и тепло.
Интерьер живет и дополняется декором из путешествий и предметами иконами дизайна до сих пор.
Фокусная точка кухни— столешница с подсветкой из медового оникса и люстра Designheure lustre 6 petit nuage.
Спальня - зона вдохновленная сюрреализмом, Рене Магниттом и глубоким синим. Акценты: стул fabio november her Casamania, торшер Eos Umage и скульптура ASW A Shade Wilder
Ванная комната - мечта и воспоминание о райском острове Бали.
Фотограф: Сергей Савченко
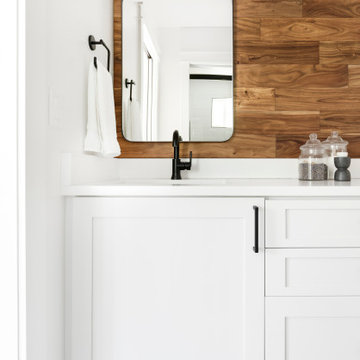
While the majority of APD designs are created to meet the specific and unique needs of the client, this whole home remodel was completed in partnership with Black Sheep Construction as a high end house flip. From space planning to cabinet design, finishes to fixtures, appliances to plumbing, cabinet finish to hardware, paint to stone, siding to roofing; Amy created a design plan within the contractor’s remodel budget focusing on the details that would be important to the future home owner. What was a single story house that had fallen out of repair became a stunning Pacific Northwest modern lodge nestled in the woods!
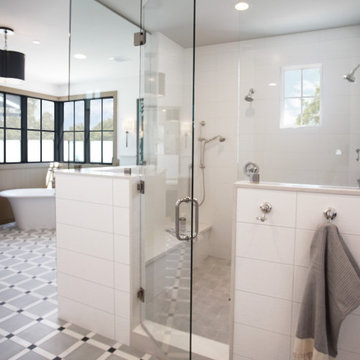
Heather Ryan, Interior Designer H. Ryan Studio - Scottsdale, AZ www.hryanstudio.com
Стильный дизайн: большой главный совмещенный санузел в стиле неоклассика (современная классика) с фасадами островного типа, бежевыми фасадами, отдельно стоящей ванной, двойным душем, белой плиткой, плиткой кабанчик, белыми стенами, полом из цементной плитки, врезной раковиной, столешницей из искусственного кварца, разноцветным полом, душем с распашными дверями, серой столешницей, тумбой под две раковины, встроенной тумбой и деревянными стенами - последний тренд
Стильный дизайн: большой главный совмещенный санузел в стиле неоклассика (современная классика) с фасадами островного типа, бежевыми фасадами, отдельно стоящей ванной, двойным душем, белой плиткой, плиткой кабанчик, белыми стенами, полом из цементной плитки, врезной раковиной, столешницей из искусственного кварца, разноцветным полом, душем с распашными дверями, серой столешницей, тумбой под две раковины, встроенной тумбой и деревянными стенами - последний тренд
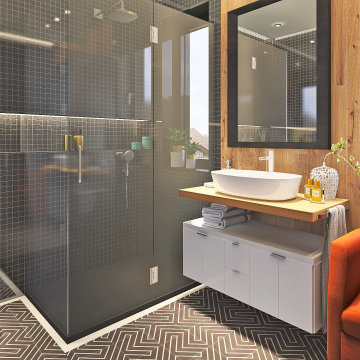
Mezcla de tonos y materiales, como el roble para la encimera del lavabo o el mueble en color blanco del mueble lavabo.
Mix of tones and materials, such as oak for the vanity top or white cabinet for the vanity unit.
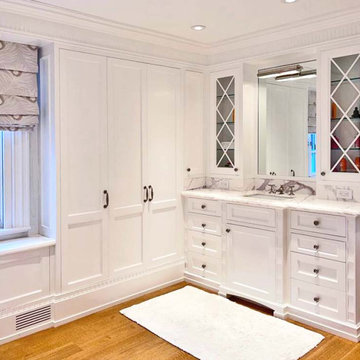
Inspired in a classic design, the white tones of the interior blend together through the incorporation of recessed paneling and custom moldings. Creating a unique composition that brings the minimal use of detail to the forefront of the design.
For more projects visit our website wlkitchenandhome.com
.
.
.
.
#vanity #customvanity #custombathroom #bathroomcabinets #customcabinets #bathcabinets #whitebathroom #whitevanity #whitedesign #bathroomdesign #bathroomdecor #bathroomideas #interiordesignideas #bathroomstorage #bathroomfurniture #bathroomremodel #bathroomremodeling #traditionalvanity #luxurybathroom #masterbathroom #bathroomvanity #interiorarchitecture #luxurydesign #bathroomcontractor #njcontractor #njbuilders #newjersey #newyork #njbathrooms
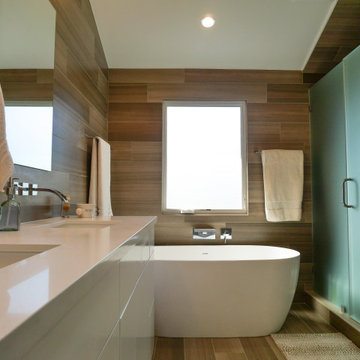
На фото: главный совмещенный санузел среднего размера в стиле модернизм с плоскими фасадами, белыми фасадами, отдельно стоящей ванной, душем в нише, унитазом-моноблоком, коричневой плиткой, коричневыми стенами, врезной раковиной, столешницей из кварцита, коричневым полом, душем с распашными дверями, белой столешницей, тумбой под две раковины, встроенной тумбой, деревянными стенами, керамогранитной плиткой и полом из керамогранита с
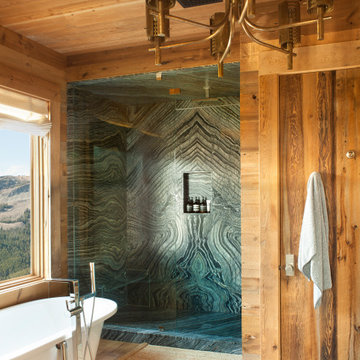
Идея дизайна: большой главный совмещенный санузел в современном стиле с отдельно стоящей ванной, душем в нише, унитазом-моноблоком, коричневыми стенами, паркетным полом среднего тона, коричневым полом, душем с распашными дверями, тумбой под две раковины, подвесной тумбой, деревянным потолком и деревянными стенами
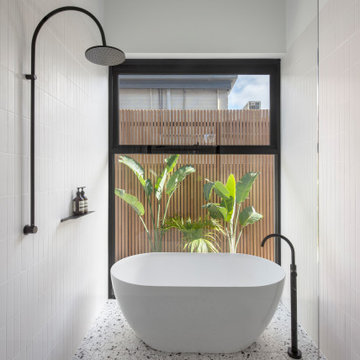
A family bathroom in the new addition to cater for kids and guests. Inset bath tiled in white biscuit matte finish tiles complete with black tapware and finishes.
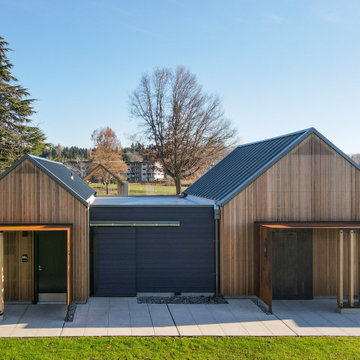
Wooden classic commercial bathroom with accent. This type of design can be used for both traditional and modern decors. The combination of white and wooden designs creates a sophisticated modern bathroom look.
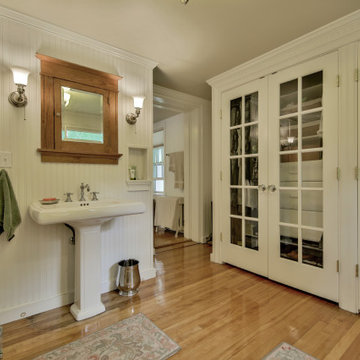
An old sleeping porch is now an inviting dressing room adjacent to a remodeled master bath. the use of antique lighting, a vintage style pedestal sink and antique recessed medicine cabinet bring this room back in time with all the modern conveniences including a wall niche with hidden outlet for recharging electric toothbrushes.
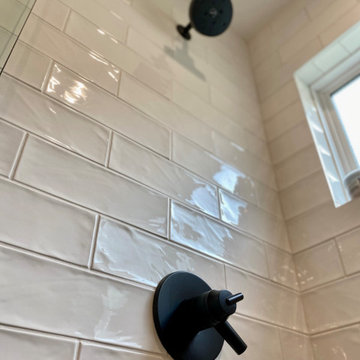
Custom built double vanity and storage closet
На фото: главный совмещенный санузел среднего размера в классическом стиле с плоскими фасадами, зелеными фасадами, душем в нише, белой плиткой, плиткой кабанчик, белыми стенами, полом из керамогранита, монолитной раковиной, столешницей из искусственного камня, серым полом, душем с распашными дверями, белой столешницей, тумбой под две раковины, встроенной тумбой, деревянным потолком и деревянными стенами с
На фото: главный совмещенный санузел среднего размера в классическом стиле с плоскими фасадами, зелеными фасадами, душем в нише, белой плиткой, плиткой кабанчик, белыми стенами, полом из керамогранита, монолитной раковиной, столешницей из искусственного камня, серым полом, душем с распашными дверями, белой столешницей, тумбой под две раковины, встроенной тумбой, деревянным потолком и деревянными стенами с
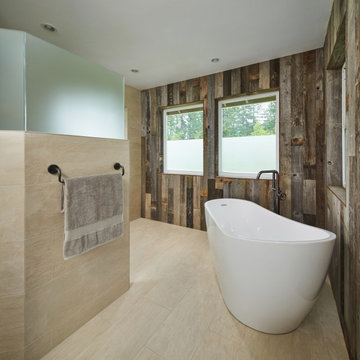
A modern rustic bathroom design with two accent walls covered in reclaimed wood paneling.
Идея дизайна: главный совмещенный санузел среднего размера в стиле рустика с плоскими фасадами, светлыми деревянными фасадами, отдельно стоящей ванной, душем без бортиков, разноцветными стенами, полом из керамогранита, врезной раковиной, столешницей из искусственного кварца, бежевым полом, открытым душем, белой столешницей, тумбой под одну раковину, подвесной тумбой и деревянными стенами
Идея дизайна: главный совмещенный санузел среднего размера в стиле рустика с плоскими фасадами, светлыми деревянными фасадами, отдельно стоящей ванной, душем без бортиков, разноцветными стенами, полом из керамогранита, врезной раковиной, столешницей из искусственного кварца, бежевым полом, открытым душем, белой столешницей, тумбой под одну раковину, подвесной тумбой и деревянными стенами
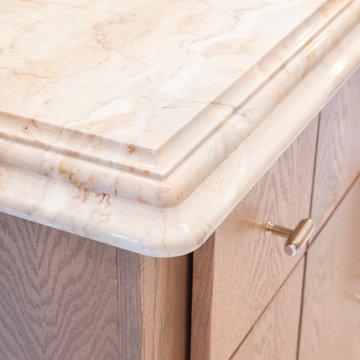
На фото: детский совмещенный санузел среднего размера в морском стиле с плоскими фасадами, отдельно стоящей ванной, душем без бортиков, раздельным унитазом, белой плиткой, мраморной плиткой, белыми стенами, мраморным полом, врезной раковиной, мраморной столешницей, белым полом, открытым душем, белой столешницей, тумбой под две раковины, напольной тумбой, сводчатым потолком и деревянными стенами с
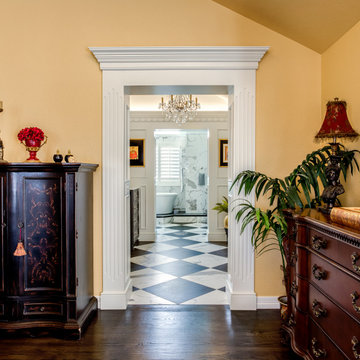
Welcome to the villa! The procession from Master Bedroom, to Dressing Area, to Bath, to Water Closet and back is expressed by elaborate molding, and distinct wall materials in each area. Warm golden tones for the Master Bedroom, white paneling and crown molding in the Dressing Area, Marble walls in the Wet Room and hand-painted Wallcovering in the Water Closet. Each space has it's own expression. Functionality improved, by creating a dressing area as you come from the master bedroom and pumped up the light with cove and pendant fixtures. The walk-in closet (off the dressing area to the right) became functional with an improved layout of storage/hanging rods.
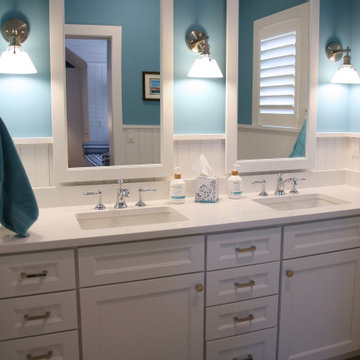
The boys bunk bath has wood wainscoting for character and less destruction!
Свежая идея для дизайна: детский совмещенный санузел среднего размера в морском стиле с плоскими фасадами, белыми фасадами, синей плиткой, синими стенами, полом из цементной плитки, врезной раковиной, столешницей из искусственного кварца, бежевым полом, белой столешницей, тумбой под две раковины, встроенной тумбой и деревянными стенами - отличное фото интерьера
Свежая идея для дизайна: детский совмещенный санузел среднего размера в морском стиле с плоскими фасадами, белыми фасадами, синей плиткой, синими стенами, полом из цементной плитки, врезной раковиной, столешницей из искусственного кварца, бежевым полом, белой столешницей, тумбой под две раковины, встроенной тумбой и деревянными стенами - отличное фото интерьера
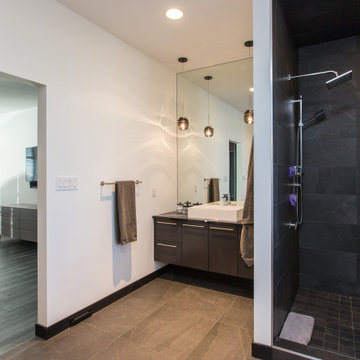
Источник вдохновения для домашнего уюта: главный совмещенный санузел в современном стиле с белыми стенами, полом из ламината, серым полом, многоуровневым потолком, деревянными стенами, плоскими фасадами, темными деревянными фасадами, отдельно стоящей ванной, душем в нише, унитазом-моноблоком, черной плиткой, керамической плиткой, настольной раковиной, столешницей из искусственного кварца, душем с распашными дверями, черной столешницей, тумбой под две раковины и подвесной тумбой
Санузел с унитазом с деревянными стенами – фото дизайна интерьера
4

