Санузел с унитазом с черно-белой плиткой – фото дизайна интерьера
Сортировать:
Бюджет
Сортировать:Популярное за сегодня
61 - 80 из 348 фото
1 из 3

This farmhouse master bath features industrial touches with the black metal light fixtures, hardware, custom shelf, and more.
The cabinet door of this custom vanity are reminiscent of a barndoor.
The cabinet is topped with a Quartz by Corian in Ashen Gray with integral Corian sinks
The shower floor and backsplash boast a penny round tile in a gray and white pattern. Glass doors with black tracks and hardware finish the shower.
The bathroom floors are finished with a Luxury Vinyl Plank (LVP) by Mannington.
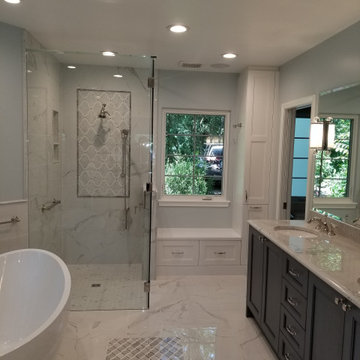
Master Bathroom shower, freestanding bathtub, double sink vanity with marble floors.
Стильный дизайн: главный совмещенный санузел в стиле ретро с отдельно стоящей ванной, душем без бортиков, черно-белой плиткой, мраморной плиткой, серыми стенами, мраморным полом, накладной раковиной, белым полом, душем с распашными дверями, фасадами с утопленной филенкой, темными деревянными фасадами, мраморной столешницей, белой столешницей, тумбой под две раковины и встроенной тумбой - последний тренд
Стильный дизайн: главный совмещенный санузел в стиле ретро с отдельно стоящей ванной, душем без бортиков, черно-белой плиткой, мраморной плиткой, серыми стенами, мраморным полом, накладной раковиной, белым полом, душем с распашными дверями, фасадами с утопленной филенкой, темными деревянными фасадами, мраморной столешницей, белой столешницей, тумбой под две раковины и встроенной тумбой - последний тренд
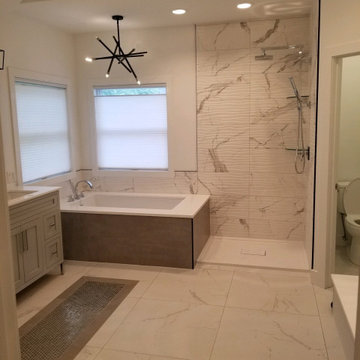
Danielle McKean from @VonTobelValpo designed this modern, inviting master bath using large floor tiles from Happy Floors in Statuario & a custom inset made of stainless steel penny tiles from Mango. These features were also used on the tub & wall tile. Schluter®-DITRA-HEAT was installed under the tile to keep feet toasty in winter. Dark trim & a chandelier tie it all together. Inspired by this look? Visit our website to schedule a bathroom design consultation!
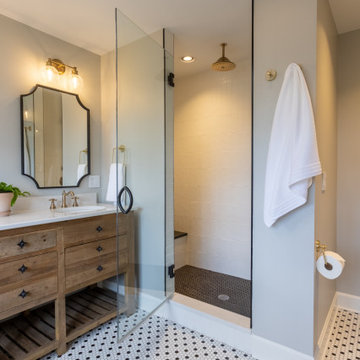
This Wyoming master bath felt confined with an
inefficient layout. Although the existing bathroom
was a good size, an awkwardly placed dividing
wall made it impossible for two people to be in
it at the same time.
Taking down the dividing wall made the room
feel much more open and allowed warm,
natural light to come in. To take advantage of
all that sunshine, an elegant soaking tub was
placed right by the window, along with a unique,
black subway tile and quartz tub ledge. Adding
contrast to the dark tile is a beautiful wood vanity
with ultra-convenient drawer storage. Gold
fi xtures bring warmth and luxury, and add a
perfect fi nishing touch to this spa-like retreat.
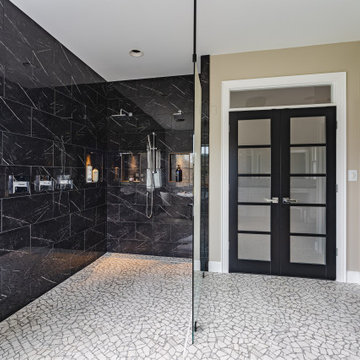
На фото: главный совмещенный санузел среднего размера с фасадами в стиле шейкер, белыми фасадами, открытым душем, унитазом-моноблоком, черно-белой плиткой, каменной плиткой, разноцветными стенами, полом из мозаичной плитки, монолитной раковиной, столешницей из гранита, разноцветным полом, открытым душем, черной столешницей, тумбой под две раковины и напольной тумбой с
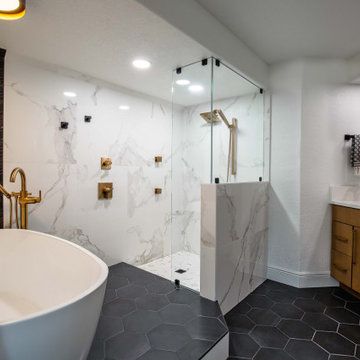
Flooring: SOHO: - Elementary Mica - Color: Matte
Shower Walls: Elysium - Color: Calacatta Dorado Polished
Shower Wall Niche Accent: - Bedrosians - Ferrara Honed Chevron Marble Mosaic Tile in Nero
Shower Floor: Elysium - Color: Calacatta Dorado 3”x3” Hex Mosaic
Cabinet: Homecrest - Door Style: Chalet - Color: Maple Fallow
Hardware: - Top Knobs - Davenport - Honey Bronze
Countertop: Quartz - Calafata Oro
Glass Enclosure: Frameless 3/8” Clear Tempered Glass
Designer: Noelle Garrison
Installation: J&J Carpet One Floor and Home
Photography: Trish Figari, LLC
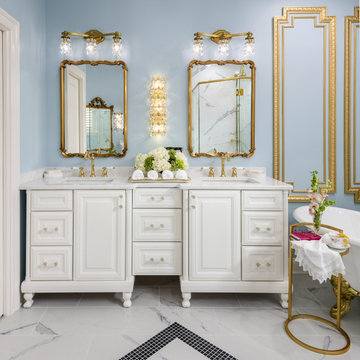
Elegant French country style brings a richness to this Traditional Master bathroom which was completely renovated. The white raised panel cabinets stand out with the petite glass handles for drawer pulls. The gold traditional wall mirrors make a statement with the gold vanity lights dripping with crystals. The visual comfort wall sconce also dripped with crystals creates an ambiance reflecting the light and the blue walls. The classic clawfoot tub make a huge statement to this space. Added to the walls are gold European picture frame boxes that stand tall and linear. There is a black marble mosaic inlay design in the middle of the Carrara marble flooring.
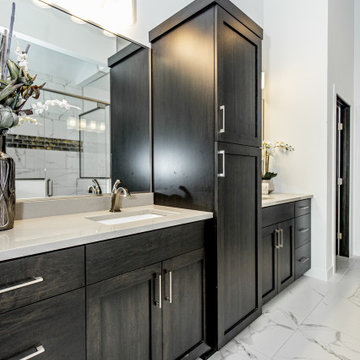
На фото: большой главный совмещенный санузел в стиле кантри с открытым душем, черно-белой плиткой, белыми стенами, столешницей из гранита, душем с распашными дверями, тумбой под две раковины, встроенной тумбой, сводчатым потолком, отдельно стоящей ванной, унитазом-моноблоком, керамической плиткой, полом из керамической плитки, накладной раковиной и белым полом с
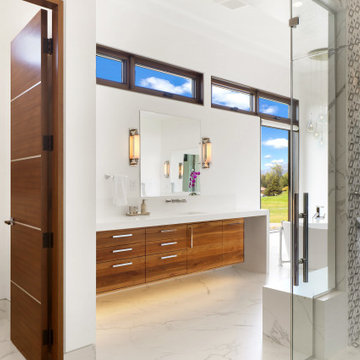
Пример оригинального дизайна: огромный главный совмещенный санузел с плоскими фасадами, коричневыми фасадами, встроенной тумбой, отдельно стоящей ванной, душем без бортиков, черно-белой плиткой, керамогранитной плиткой, белыми стенами, мраморным полом, врезной раковиной, столешницей из искусственного кварца, белым полом, душем с распашными дверями, белой столешницей и тумбой под две раковины
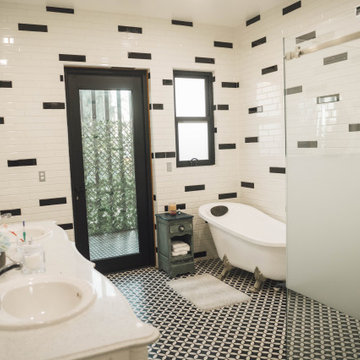
This is the Master bathroom with a vintage look, a modern tempered glass shower walls, and subwaytile walls and a black and white mosaic on floor, the vanities has ornamented design with ovals mirrors and edison accent lights.
throught the glass door you can appreciate an exterior space to relax with the privacy of a green wall you can enjoy fo the sunset.
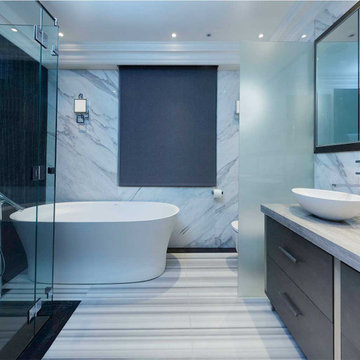
A stunning monotone schemed bathroom where the interplay of the marbles create a stunning effect.
Источник вдохновения для домашнего уюта: главный, серо-белый совмещенный санузел среднего размера в современном стиле с плоскими фасадами, серыми фасадами, отдельно стоящей ванной, угловым душем, биде, черно-белой плиткой, мраморной плиткой, разноцветными стенами, мраморным полом, настольной раковиной, столешницей из кварцита, разноцветным полом, душем с распашными дверями, серой столешницей, тумбой под две раковины и встроенной тумбой
Источник вдохновения для домашнего уюта: главный, серо-белый совмещенный санузел среднего размера в современном стиле с плоскими фасадами, серыми фасадами, отдельно стоящей ванной, угловым душем, биде, черно-белой плиткой, мраморной плиткой, разноцветными стенами, мраморным полом, настольной раковиной, столешницей из кварцита, разноцветным полом, душем с распашными дверями, серой столешницей, тумбой под две раковины и встроенной тумбой
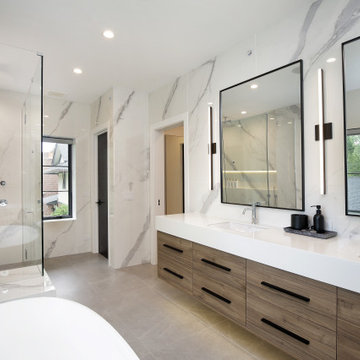
Стильный дизайн: большой главный совмещенный санузел в стиле модернизм с плоскими фасадами, фасадами цвета дерева среднего тона, отдельно стоящей ванной, черно-белой плиткой, плиткой из листового камня, белыми стенами, полом из керамической плитки, серым полом, белой столешницей, тумбой под две раковины и подвесной тумбой - последний тренд
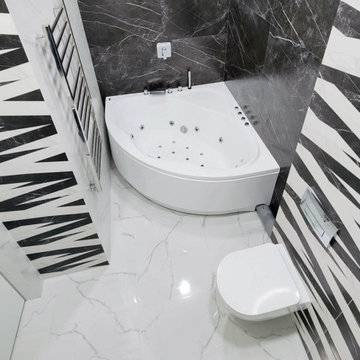
Капитальный ремонт 2х комнатной в новостройке
Стильный дизайн: главный, серо-белый совмещенный санузел среднего размера в современном стиле с плоскими фасадами, белыми фасадами, угловой ванной, инсталляцией, черно-белой плиткой, керамической плиткой, черными стенами, полом из керамической плитки, подвесной раковиной, столешницей из искусственного камня, белым полом, белой столешницей, тумбой под одну раковину и подвесной тумбой - последний тренд
Стильный дизайн: главный, серо-белый совмещенный санузел среднего размера в современном стиле с плоскими фасадами, белыми фасадами, угловой ванной, инсталляцией, черно-белой плиткой, керамической плиткой, черными стенами, полом из керамической плитки, подвесной раковиной, столешницей из искусственного камня, белым полом, белой столешницей, тумбой под одну раковину и подвесной тумбой - последний тренд
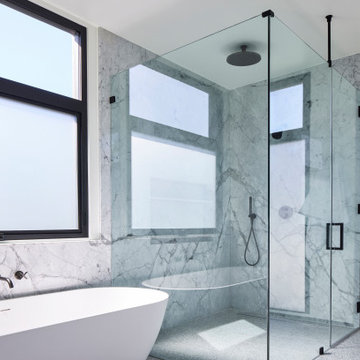
Primary Bathroom. Photo by Dan Arnold
Идея дизайна: большой главный совмещенный санузел в стиле модернизм с плоскими фасадами, светлыми деревянными фасадами, отдельно стоящей ванной, угловым душем, унитазом-моноблоком, черно-белой плиткой, плиткой из листового камня, белыми стенами, полом из терраццо, врезной раковиной, мраморной столешницей, серым полом, душем с распашными дверями, белой столешницей, тумбой под две раковины и подвесной тумбой
Идея дизайна: большой главный совмещенный санузел в стиле модернизм с плоскими фасадами, светлыми деревянными фасадами, отдельно стоящей ванной, угловым душем, унитазом-моноблоком, черно-белой плиткой, плиткой из листового камня, белыми стенами, полом из терраццо, врезной раковиной, мраморной столешницей, серым полом, душем с распашными дверями, белой столешницей, тумбой под две раковины и подвесной тумбой
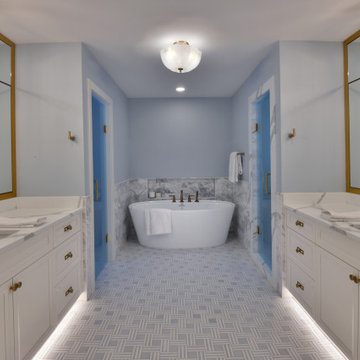
На фото: большой главный совмещенный санузел в стиле неоклассика (современная классика) с плоскими фасадами, белыми фасадами, отдельно стоящей ванной, угловым душем, унитазом-моноблоком, черно-белой плиткой, мраморной плиткой, синими стенами, полом из мозаичной плитки, врезной раковиной, столешницей из искусственного кварца, синим полом, душем с распашными дверями, желтой столешницей, тумбой под две раковины, встроенной тумбой и панелями на стенах с
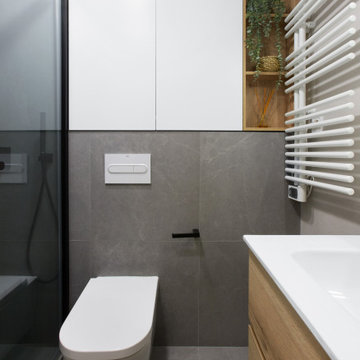
Свежая идея для дизайна: серо-белый совмещенный санузел среднего размера в скандинавском стиле с фасадами островного типа, светлыми деревянными фасадами, душем без бортиков, инсталляцией, черно-белой плиткой, керамической плиткой, серыми стенами, полом из керамогранита, подвесной раковиной, столешницей из искусственного кварца, серым полом, душем с раздвижными дверями, белой столешницей, тумбой под одну раковину и подвесной тумбой - отличное фото интерьера
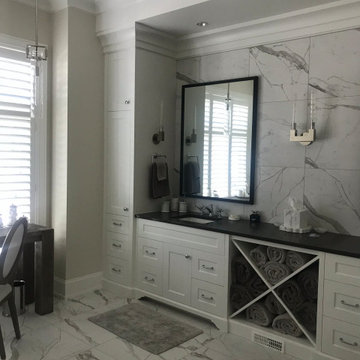
Источник вдохновения для домашнего уюта: огромный главный совмещенный санузел в стиле неоклассика (современная классика) с фасадами в стиле шейкер, белыми фасадами, черно-белой плиткой, мраморной плиткой, бежевыми стенами, мраморным полом, врезной раковиной, столешницей из искусственного кварца, белым полом, черной столешницей, тумбой под две раковины и встроенной тумбой
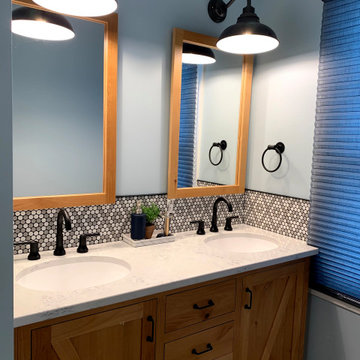
This farmhouse master bath features industrial touches with the black metal light fixtures, hardware, custom shelf, and more.
The cabinet door of this custom vanity are reminiscent of a barndoor.
The cabinet is topped with a Quartz by Corian in Ashen Gray with integral Corian sinks
The shower floor and backsplash boast a penny round tile in a gray and white pattern. Glass doors with black tracks and hardware finish the shower.
The bathroom floors are finished with a Luxury Vinyl Plank (LVP) by Mannington.
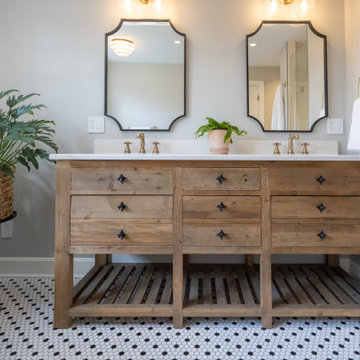
This Wyoming master bath felt confined with an
inefficient layout. Although the existing bathroom
was a good size, an awkwardly placed dividing
wall made it impossible for two people to be in
it at the same time.
Taking down the dividing wall made the room
feel much more open and allowed warm,
natural light to come in. To take advantage of
all that sunshine, an elegant soaking tub was
placed right by the window, along with a unique,
black subway tile and quartz tub ledge. Adding
contrast to the dark tile is a beautiful wood vanity
with ultra-convenient drawer storage. Gold
fi xtures bring warmth and luxury, and add a
perfect fi nishing touch to this spa-like retreat.
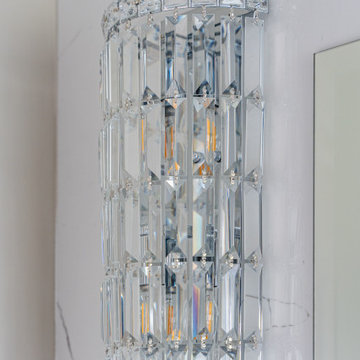
На фото: главный совмещенный санузел среднего размера с фасадами в стиле шейкер, белыми фасадами, открытым душем, унитазом-моноблоком, черно-белой плиткой, каменной плиткой, белыми стенами, полом из мозаичной плитки, монолитной раковиной, столешницей из гранита, белым полом, открытым душем, черной столешницей, тумбой под две раковины и напольной тумбой с
Санузел с унитазом с черно-белой плиткой – фото дизайна интерьера
4

