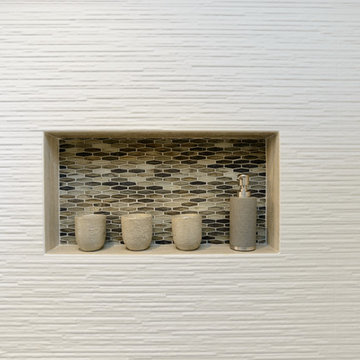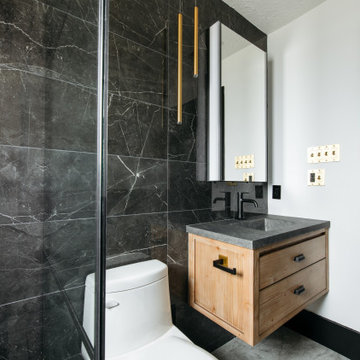Санузел с унитазом-моноблоком и тумбой под одну раковину – фото дизайна интерьера
Сортировать:
Бюджет
Сортировать:Популярное за сегодня
101 - 120 из 20 295 фото
1 из 3

Идея дизайна: маленькая ванная комната в стиле рустика с фасадами в стиле шейкер, фасадами цвета дерева среднего тона, душем в нише, унитазом-моноблоком, серой плиткой, керамогранитной плиткой, синими стенами, полом из керамогранита, душевой кабиной, врезной раковиной, столешницей из гранита, бежевым полом, душем с распашными дверями, черной столешницей, сиденьем для душа, тумбой под одну раковину и встроенной тумбой для на участке и в саду

Свежая идея для дизайна: большая главная ванная комната в стиле модернизм с столешницей из искусственного кварца, открытым душем, белой плиткой, полом из керамической плитки, плоскими фасадами, синими фасадами, унитазом-моноблоком, плиткой мозаикой, бежевыми стенами, монолитной раковиной, бежевым полом, открытым душем, белой столешницей, нишей, тумбой под одну раковину и встроенной тумбой - отличное фото интерьера

galina coeda
Свежая идея для дизайна: большая главная ванная комната в современном стиле с плоскими фасадами, красными фасадами, душем в нише, унитазом-моноблоком, красной плиткой, керамической плиткой, белыми стенами, полом из цементной плитки, врезной раковиной, столешницей из искусственного камня, серым полом, душем с распашными дверями, красной столешницей, тумбой под одну раковину, подвесной тумбой и сводчатым потолком - отличное фото интерьера
Свежая идея для дизайна: большая главная ванная комната в современном стиле с плоскими фасадами, красными фасадами, душем в нише, унитазом-моноблоком, красной плиткой, керамической плиткой, белыми стенами, полом из цементной плитки, врезной раковиной, столешницей из искусственного камня, серым полом, душем с распашными дверями, красной столешницей, тумбой под одну раковину, подвесной тумбой и сводчатым потолком - отличное фото интерьера

This hall 1/2 Bathroom was very outdated and needed an update. We started by tearing out a wall that separated the sink area from the toilet and shower area. We found by doing this would give the bathroom more breathing space. We installed patterned cement tile on the main floor and on the shower floor is a black hex mosaic tile, with white subway tiles wrapping the walls.

Пример оригинального дизайна: огромная главная ванная комната в стиле кантри с фасадами с выступающей филенкой, синими фасадами, душем в нише, унитазом-моноблоком, белой плиткой, белыми стенами, полом из известняка, накладной раковиной, мраморной столешницей, серым полом, душем с распашными дверями, белой столешницей, сиденьем для душа, тумбой под одну раковину и встроенной тумбой

Removed the shower entrance wall and reduced to a knee wall. Custom Quartz Ultra on Knee wall Ledge and Vanity Top. Custom Niche with Soap Dish. White and Green Subway Tile (Vertical and Horizontal Lay) Black Shower Floor Tile. Also Includes a Custom Closet.

Download our free ebook, Creating the Ideal Kitchen. DOWNLOAD NOW
Designed by: Susan Klimala, CKD, CBD
Photography by: Michael Kaskel
For more information on kitchen, bath and interior design ideas go to: www.kitchenstudio-ge.com

Our Austin studio decided to go bold with this project by ensuring that each space had a unique identity in the Mid-Century Modern style bathroom, butler's pantry, and mudroom. We covered the bathroom walls and flooring with stylish beige and yellow tile that was cleverly installed to look like two different patterns. The mint cabinet and pink vanity reflect the mid-century color palette. The stylish knobs and fittings add an extra splash of fun to the bathroom.
The butler's pantry is located right behind the kitchen and serves multiple functions like storage, a study area, and a bar. We went with a moody blue color for the cabinets and included a raw wood open shelf to give depth and warmth to the space. We went with some gorgeous artistic tiles that create a bold, intriguing look in the space.
In the mudroom, we used siding materials to create a shiplap effect to create warmth and texture – a homage to the classic Mid-Century Modern design. We used the same blue from the butler's pantry to create a cohesive effect. The large mint cabinets add a lighter touch to the space.
---
Project designed by the Atomic Ranch featured modern designers at Breathe Design Studio. From their Austin design studio, they serve an eclectic and accomplished nationwide clientele including in Palm Springs, LA, and the San Francisco Bay Area.
For more about Breathe Design Studio, see here: https://www.breathedesignstudio.com/
To learn more about this project, see here: https://www.breathedesignstudio.com/atomic-ranch

Black and white art deco bathroom with black and white deco floor tiles, black hexagon tiles, classic white subway tiles, black vanity with gold hardware, Quartz countertop, and matte black fixtures.

Harlequin’s Salinas flamingo wallpaper and antiqued gold leaf sconces make this an unforgettable en-suite bath.
Свежая идея для дизайна: маленькая детская ванная комната в стиле неоклассика (современная классика) с фасадами в стиле шейкер, красными фасадами, душем без бортиков, унитазом-моноблоком, белой плиткой, плиткой мозаикой, белыми стенами, полом из керамогранита, врезной раковиной, столешницей из искусственного камня, белым полом, душем с распашными дверями, белой столешницей, сиденьем для душа, тумбой под одну раковину, встроенной тумбой и обоями на стенах для на участке и в саду - отличное фото интерьера
Свежая идея для дизайна: маленькая детская ванная комната в стиле неоклассика (современная классика) с фасадами в стиле шейкер, красными фасадами, душем без бортиков, унитазом-моноблоком, белой плиткой, плиткой мозаикой, белыми стенами, полом из керамогранита, врезной раковиной, столешницей из искусственного камня, белым полом, душем с распашными дверями, белой столешницей, сиденьем для душа, тумбой под одну раковину, встроенной тумбой и обоями на стенах для на участке и в саду - отличное фото интерьера

Step into modern luxury with this beautiful bathroom in Costa Mesa, CA. Featuring a light teal 45 degree herringbone pattern back wall, this new construction offers a unique and contemporary vibe. The vanity boasts rich brown cabinets and an elegant white marble countertop, while the shower features two niches with intricate designs inside. The attention to detail and sophisticated color palette exudes a sense of refined elegance that will leave any homeowner feeling pampered and relaxed.

Our client needed to upgrade a mall bathroom needs to include a soaker bath shower combination, as much storage as possible, and lots of style!
The result is a great space with color, style and flare.

Five bathrooms in one big house were remodeled in 2019. Each bathroom is custom-designed by a professional team of designers of Europe Construction. Charcoal Black free standing vanity with marble countertop. Elegant matching mirror and light fixtures. Open concept Shower with glass sliding doors.
Remodeled by Europe Construction

Пример оригинального дизайна: главная ванная комната среднего размера в современном стиле с фасадами с декоративным кантом, серыми фасадами, угловой ванной, душем над ванной, унитазом-моноблоком, бежевой плиткой, керамогранитной плиткой, полом из керамогранита, врезной раковиной, столешницей из искусственного кварца, белым полом, открытым душем, белой столешницей, тумбой под одну раковину и подвесной тумбой

The remodeled hall bathroom features flat-panel Walnut cabinets, sleek quartz countertops, a terracotta accent wall, and champagne bronze fixtures.
Пример оригинального дизайна: маленькая ванная комната в стиле ретро с плоскими фасадами, фасадами цвета дерева среднего тона, угловым душем, унитазом-моноблоком, белой плиткой, керамогранитной плиткой, белыми стенами, полом из керамогранита, душевой кабиной, накладной раковиной, столешницей из искусственного кварца, душем с распашными дверями, разноцветной столешницей, нишей, тумбой под одну раковину и подвесной тумбой для на участке и в саду
Пример оригинального дизайна: маленькая ванная комната в стиле ретро с плоскими фасадами, фасадами цвета дерева среднего тона, угловым душем, унитазом-моноблоком, белой плиткой, керамогранитной плиткой, белыми стенами, полом из керамогранита, душевой кабиной, накладной раковиной, столешницей из искусственного кварца, душем с распашными дверями, разноцветной столешницей, нишей, тумбой под одну раковину и подвесной тумбой для на участке и в саду

With four bedrooms, three and a half bathrooms, and a revamped family room, this gut renovation of this three-story Westchester home is all about thoughtful design and meticulous attention to detail.
This elegant bathroom design, featuring a calming blue and white palette, exudes serenity and sophistication.
---
Our interior design service area is all of New York City including the Upper East Side and Upper West Side, as well as the Hamptons, Scarsdale, Mamaroneck, Rye, Rye City, Edgemont, Harrison, Bronxville, and Greenwich CT.
For more about Darci Hether, see here: https://darcihether.com/
To learn more about this project, see here: https://darcihether.com/portfolio/hudson-river-view-home-renovation-westchester

Step into a stylish bathroom retreat featuring an arched mirror, a floating timber vanity with a crisp white benchtop, and a generously sized shower with a tiled niche. This space effortlessly marries modern design with natural elements, creating a refreshing and inviting atmosphere.

Brunswick Parlour transforms a Victorian cottage into a hard-working, personalised home for a family of four.
Our clients loved the character of their Brunswick terrace home, but not its inefficient floor plan and poor year-round thermal control. They didn't need more space, they just needed their space to work harder.
The front bedrooms remain largely untouched, retaining their Victorian features and only introducing new cabinetry. Meanwhile, the main bedroom’s previously pokey en suite and wardrobe have been expanded, adorned with custom cabinetry and illuminated via a generous skylight.
At the rear of the house, we reimagined the floor plan to establish shared spaces suited to the family’s lifestyle. Flanked by the dining and living rooms, the kitchen has been reoriented into a more efficient layout and features custom cabinetry that uses every available inch. In the dining room, the Swiss Army Knife of utility cabinets unfolds to reveal a laundry, more custom cabinetry, and a craft station with a retractable desk. Beautiful materiality throughout infuses the home with warmth and personality, featuring Blackbutt timber flooring and cabinetry, and selective pops of green and pink tones.
The house now works hard in a thermal sense too. Insulation and glazing were updated to best practice standard, and we’ve introduced several temperature control tools. Hydronic heating installed throughout the house is complemented by an evaporative cooling system and operable skylight.
The result is a lush, tactile home that increases the effectiveness of every existing inch to enhance daily life for our clients, proving that good design doesn’t need to add space to add value.

Источник вдохновения для домашнего уюта: ванная комната в современном стиле с плоскими фасадами, фасадами цвета дерева среднего тона, унитазом-моноблоком, черной плиткой, белыми стенами, душевой кабиной, монолитной раковиной, серым полом, серой столешницей, тумбой под одну раковину и подвесной тумбой

This hall 1/2 Bathroom was very outdated and needed an update. We started by tearing out a wall that separated the sink area from the toilet and shower area. We found by doing this would give the bathroom more breathing space. We installed patterned cement tile on the main floor and on the shower floor is a black hex mosaic tile, with white subway tiles wrapping the walls.
Санузел с унитазом-моноблоком и тумбой под одну раковину – фото дизайна интерьера
6

