Санузел с унитазом-моноблоком и столешницей из бетона – фото дизайна интерьера
Сортировать:
Бюджет
Сортировать:Популярное за сегодня
41 - 60 из 1 509 фото
1 из 3

This rustic-inspired basement includes an entertainment area, two bars, and a gaming area. The renovation created a bathroom and guest room from the original office and exercise room. To create the rustic design the renovation used different naturally textured finishes, such as Coretec hard pine flooring, wood-look porcelain tile, wrapped support beams, walnut cabinetry, natural stone backsplashes, and fireplace surround,
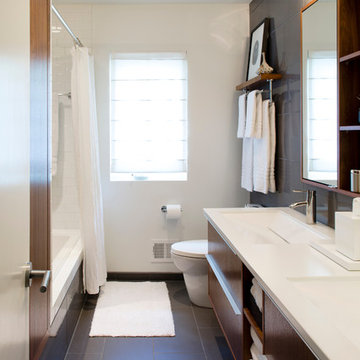
Architect: AToM
Interior Design: d KISER
Contractor: d KISER
d KISER worked with the architect and homeowner to make material selections as well as designing the custom cabinetry. d KISER was also the cabinet manufacturer.
Photography: Colin Conces
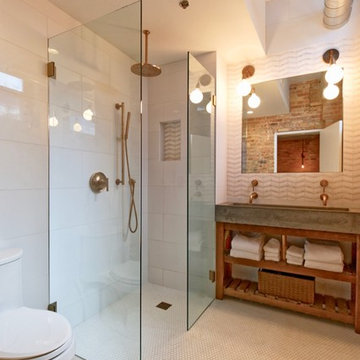
Architecture and photography by Omar Gutiérrez, NCARB
Пример оригинального дизайна: маленькая ванная комната в современном стиле с открытыми фасадами, душем без бортиков, унитазом-моноблоком, белой плиткой, керамической плиткой, полом из керамической плитки, душевой кабиной, раковиной с несколькими смесителями, столешницей из бетона, белым полом и открытым душем для на участке и в саду
Пример оригинального дизайна: маленькая ванная комната в современном стиле с открытыми фасадами, душем без бортиков, унитазом-моноблоком, белой плиткой, керамической плиткой, полом из керамической плитки, душевой кабиной, раковиной с несколькими смесителями, столешницей из бетона, белым полом и открытым душем для на участке и в саду
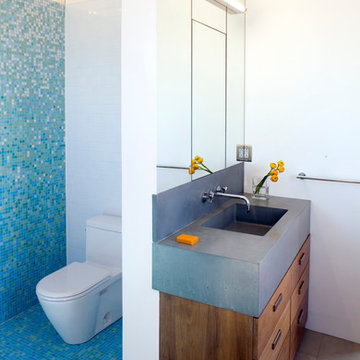
Fabian Birgfeld PHOTOtectonics
Свежая идея для дизайна: главная ванная комната среднего размера в стиле модернизм с плоскими фасадами, фасадами цвета дерева среднего тона, накладной ванной, душем над ванной, синей плиткой, стеклянной плиткой, полом из керамогранита, монолитной раковиной, столешницей из бетона и унитазом-моноблоком - отличное фото интерьера
Свежая идея для дизайна: главная ванная комната среднего размера в стиле модернизм с плоскими фасадами, фасадами цвета дерева среднего тона, накладной ванной, душем над ванной, синей плиткой, стеклянной плиткой, полом из керамогранита, монолитной раковиной, столешницей из бетона и унитазом-моноблоком - отличное фото интерьера
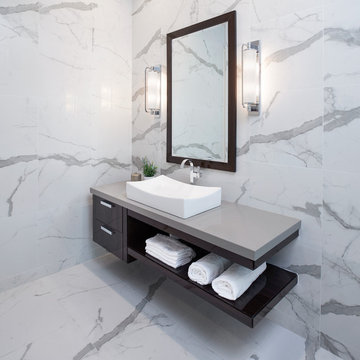
Идея дизайна: большая главная ванная комната в современном стиле с плоскими фасадами, коричневыми фасадами, отдельно стоящей ванной, душем без бортиков, унитазом-моноблоком, белой плиткой, мраморной плиткой, белыми стенами, мраморным полом, раковиной с пьедесталом, столешницей из бетона, белым полом и душем с распашными дверями
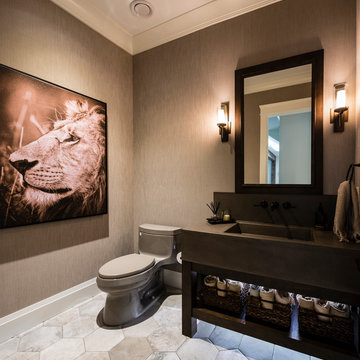
Стильный дизайн: большой туалет в классическом стиле с открытыми фасадами, черными фасадами, унитазом-моноблоком, коричневыми стенами, полом из керамогранита, монолитной раковиной, столешницей из бетона и серым полом - последний тренд
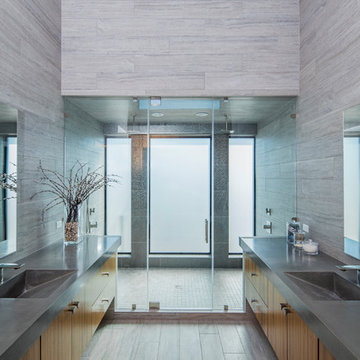
Стильный дизайн: большая главная ванная комната в стиле модернизм с монолитной раковиной, плоскими фасадами, фасадами цвета дерева среднего тона, столешницей из бетона, отдельно стоящей ванной, двойным душем, унитазом-моноблоком, серой плиткой, керамической плиткой, серыми стенами, полом из керамической плитки и душем с распашными дверями - последний тренд

The Tranquility Residence is a mid-century modern home perched amongst the trees in the hills of Suffern, New York. After the homeowners purchased the home in the Spring of 2021, they engaged TEROTTI to reimagine the primary and tertiary bathrooms. The peaceful and subtle material textures of the primary bathroom are rich with depth and balance, providing a calming and tranquil space for daily routines. The terra cotta floor tile in the tertiary bathroom is a nod to the history of the home while the shower walls provide a refined yet playful texture to the room.
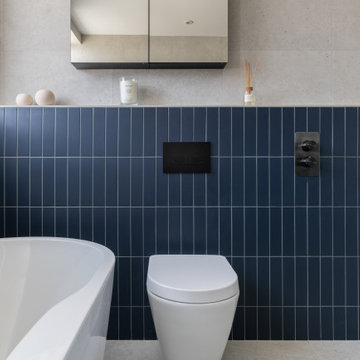
The wall-mounted toilet seamlessly integrates with the room's design, its supporting frame ingeniously concealed within the boxing, which also discreetly houses the flush plate and shower controls for an easy transition into the shower

Perfection. Enough Said
Стильный дизайн: туалет среднего размера в современном стиле с плоскими фасадами, синими фасадами, унитазом-моноблоком, бежевой плиткой, плиткой мозаикой, бежевыми стенами, светлым паркетным полом, подвесной раковиной, столешницей из бетона, бежевым полом, белой столешницей, подвесной тумбой и обоями на стенах - последний тренд
Стильный дизайн: туалет среднего размера в современном стиле с плоскими фасадами, синими фасадами, унитазом-моноблоком, бежевой плиткой, плиткой мозаикой, бежевыми стенами, светлым паркетным полом, подвесной раковиной, столешницей из бетона, бежевым полом, белой столешницей, подвесной тумбой и обоями на стенах - последний тренд
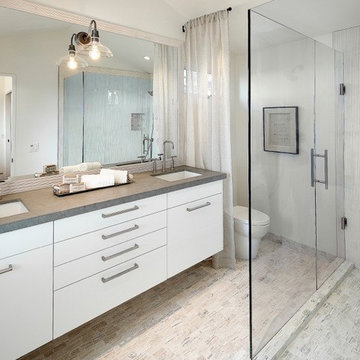
Vein cut travertine porcelain tile flooring. Clean and white bathroom designed by Andrea Camburn
Источник вдохновения для домашнего уюта: детская ванная комната среднего размера в современном стиле с плоскими фасадами, белыми фасадами, белыми стенами, полом из известняка, врезной раковиной, душем в нише, унитазом-моноблоком, серой плиткой, керамогранитной плиткой и столешницей из бетона
Источник вдохновения для домашнего уюта: детская ванная комната среднего размера в современном стиле с плоскими фасадами, белыми фасадами, белыми стенами, полом из известняка, врезной раковиной, душем в нише, унитазом-моноблоком, серой плиткой, керамогранитной плиткой и столешницей из бетона
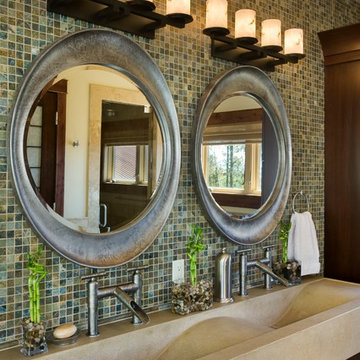
Master Bath featuring Wave Sink and fixtures from Sonoma Forge. Design and Interiors by Trilogy Partners. Featured Architectural Digest May 2010. Photo Roger Wade Photography
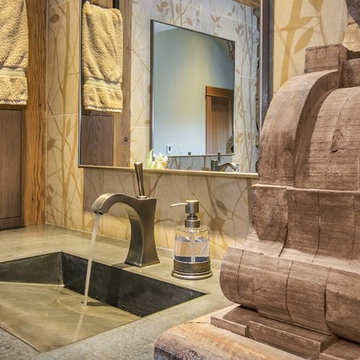
This exquisite master suite combines rough hewn reclaimed wood, custom milled reclaimed fir, VG fir, hot rolled steel, custom barn doors, stone, concrete counters and hearths and limestone plaster for a truly one of kind space. The suite's entrance hall showcases three gorgeous barn doors hand made from from reclaimed jarrah and fir. Behind one of the doors is the office, which was designed to precisely suit my clients' needs. The built in's house a small desk, Sub Zero undercounter refrigerator and Miele built in espresso machine. The leather swivel chairs, slate and iron end tables from a Montana artist and dual function ottomans keep the space very usable while still beautiful. The walls are painted in dry erase paint, allowing every square inch of wall space to be used for business strategizing and planning. The limestone plaster fireplace warms the space and brings another texture to the room. Through another barn door is the stunning 20' x 23' master bedroom. The VG fir beams have a channel routed in the top containing LED rope light, illuminating the soaring VG fir ceiling. The bronze chandelier from France is a free form shape, providing contrast to all the horizontal lines in the room. The show piece is definitely the 150 year old reclaimed jarrah wood used on the bed wall. The gray tones coordinate beautifully with all the warmth from the fir. We custom designed the panelized fireplace surround with inset wood storage in hot rolled steel. The cantilevered concrete hearth adds depth to the sleek steel. Opposite the bed is a fir 18' wide bifold door, allowing my outdoor-loving clients to feel as one with their gorgeous property. The final space is a dream bath suite, with sauna, steam shower, sunken tub, fireplace and custom vanities. The glazed wood vanities were designed with all drawers to maximize function. We topped the vanities with antique corbels and a reclaimed fir soffit and corner column for a dramatic design. The corner column houses spring loaded magnetic doors, hiding away all the bathroom necessities that require plugs. The concrete countertop on the vanities has integral sinks and a low profile contemporary design. The soaking tub is sunk into a bed of Mexican beach pebbles and clad in reclaimed jarrah and steel. The custom steel and tile fireplace is beautiful and warms the bathroom nicely on cool Pacific Northwest days.
www.cascadepromedia.com
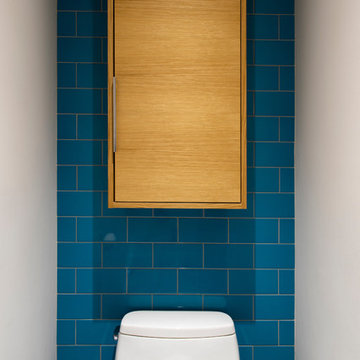
design by A Larsen INC
cabinetry by d KISER design.construct, inc.
photography by Colin Conces
Пример оригинального дизайна: детская ванная комната среднего размера в современном стиле с плоскими фасадами, светлыми деревянными фасадами, открытым душем, унитазом-моноблоком, синей плиткой, стеклянной плиткой, синими стенами, полом из керамогранита, монолитной раковиной, столешницей из бетона, серым полом, душем с распашными дверями и серой столешницей
Пример оригинального дизайна: детская ванная комната среднего размера в современном стиле с плоскими фасадами, светлыми деревянными фасадами, открытым душем, унитазом-моноблоком, синей плиткой, стеклянной плиткой, синими стенами, полом из керамогранита, монолитной раковиной, столешницей из бетона, серым полом, душем с распашными дверями и серой столешницей
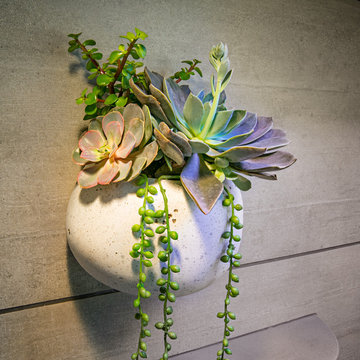
Working with a ceramic artisan, wall mounted ceramic planters were custom made for the shower wall to bring some living elements into this light filled space. Specially designed to hold just the right amount of water, these planters can be watered irregularly without the worry of over or under watering.
Photography by Paul Linnebach
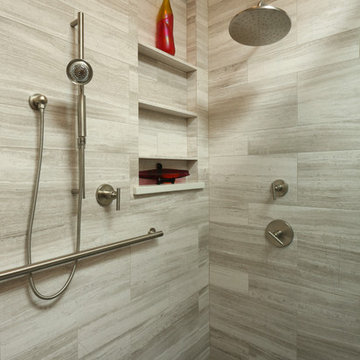
Shannon Butler
На фото: большая главная ванная комната в современном стиле с плоскими фасадами, фасадами цвета дерева среднего тона, душем без бортиков, унитазом-моноблоком, серой плиткой, каменной плиткой, белыми стенами, полом из известняка, монолитной раковиной, столешницей из бетона, белым полом и душем с распашными дверями с
На фото: большая главная ванная комната в современном стиле с плоскими фасадами, фасадами цвета дерева среднего тона, душем без бортиков, унитазом-моноблоком, серой плиткой, каменной плиткой, белыми стенами, полом из известняка, монолитной раковиной, столешницей из бетона, белым полом и душем с распашными дверями с
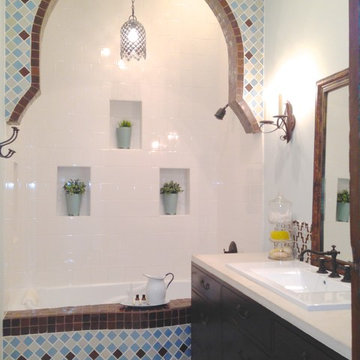
Carol Estrada
Стильный дизайн: главная ванная комната в стиле неоклассика (современная классика) с накладной раковиной, плоскими фасадами, темными деревянными фасадами, столешницей из бетона, полновстраиваемой ванной, унитазом-моноблоком, бежевой плиткой, синими стенами и полом из керамогранита - последний тренд
Стильный дизайн: главная ванная комната в стиле неоклассика (современная классика) с накладной раковиной, плоскими фасадами, темными деревянными фасадами, столешницей из бетона, полновстраиваемой ванной, унитазом-моноблоком, бежевой плиткой, синими стенами и полом из керамогранита - последний тренд

Contemporary Bathroom
Идея дизайна: главная ванная комната среднего размера в современном стиле с фасадами островного типа, коричневыми фасадами, отдельно стоящей ванной, душем без бортиков, унитазом-моноблоком, белой плиткой, стеклянной плиткой, синими стенами, полом из керамической плитки, консольной раковиной, столешницей из бетона, желтым полом, открытым душем, белой столешницей, нишей, тумбой под одну раковину, подвесной тумбой и сводчатым потолком
Идея дизайна: главная ванная комната среднего размера в современном стиле с фасадами островного типа, коричневыми фасадами, отдельно стоящей ванной, душем без бортиков, унитазом-моноблоком, белой плиткой, стеклянной плиткой, синими стенами, полом из керамической плитки, консольной раковиной, столешницей из бетона, желтым полом, открытым душем, белой столешницей, нишей, тумбой под одну раковину, подвесной тумбой и сводчатым потолком

Upping the glamor factor exponentially with the antique mirror wall tiles and metallic wallcoverings⚡️⠀
•⠀
Dura Supreme - Acrylic white vanities⠀
Wetstyle - Cube tub and sinks⠀
Robern - AiO Medicine Cabinets⠀
Schweitzer - Wallcovering⠀
Caesarstone - Concrete countertops⠀
Dornbracht - Vio Platinum Faucets and Shower⠀
Ann Sacks tiles - Originalstyle Antique Mirror Tiles⠀
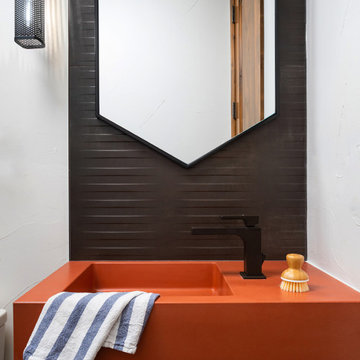
Идея дизайна: маленький туалет в современном стиле с оранжевыми фасадами, унитазом-моноблоком, черной плиткой, керамической плиткой, белыми стенами, полом из керамической плитки, консольной раковиной, столешницей из бетона, серым полом, оранжевой столешницей и подвесной тумбой для на участке и в саду
Санузел с унитазом-моноблоком и столешницей из бетона – фото дизайна интерьера
3

