Санузел с унитазом-моноблоком и сиденьем для душа – фото дизайна интерьера
Сортировать:
Бюджет
Сортировать:Популярное за сегодня
121 - 140 из 6 453 фото
1 из 3

Two separate sink vanities keep the owners from running into each other. Separate toilet room with a door. Large soaking tub is separate from but adjacent to the large glass shower.
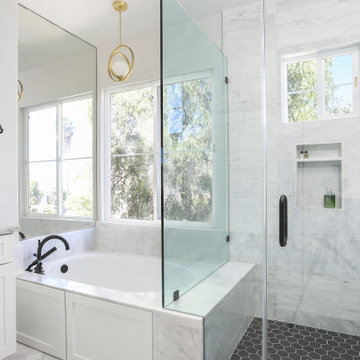
На фото: главная ванная комната среднего размера с плоскими фасадами, белыми фасадами, ванной в нише, душем в нише, унитазом-моноблоком, белой плиткой, белыми стенами, полом из керамогранита, консольной раковиной, столешницей из искусственного кварца, белым полом, душем с распашными дверями, белой столешницей, сиденьем для душа, тумбой под две раковины и встроенной тумбой

Свежая идея для дизайна: маленькая главная ванная комната в современном стиле с фасадами в стиле шейкер, светлыми деревянными фасадами, унитазом-моноблоком, зеленой плиткой, мраморной плиткой, зелеными стенами, полом из керамогранита, врезной раковиной, столешницей из искусственного кварца, серым полом, душем с распашными дверями, белой столешницей, сиденьем для душа, тумбой под две раковины и подвесной тумбой для на участке и в саду - отличное фото интерьера

A double vanity becomes the focal point of the en suite bathroom. Cambria's countertops rest on top of this rich dark wood vanity that features ample storage and a hidden medium size wastebasket disguised into a stack of drawers.
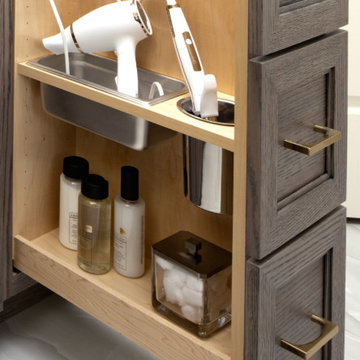
Detail of our custom wire-brush burnished oak cabinetry incorporating a fully functional hair dryer and curling iron pull out.
На фото: главная ванная комната в стиле неоклассика (современная классика) с фасадами островного типа, отдельно стоящей ванной, душем без бортиков, унитазом-моноблоком, серой плиткой, керамогранитной плиткой, бежевыми стенами, полом из керамогранита, врезной раковиной, столешницей из искусственного кварца, серым полом, открытым душем, серой столешницей, сиденьем для душа, тумбой под две раковины и встроенной тумбой
На фото: главная ванная комната в стиле неоклассика (современная классика) с фасадами островного типа, отдельно стоящей ванной, душем без бортиков, унитазом-моноблоком, серой плиткой, керамогранитной плиткой, бежевыми стенами, полом из керамогранита, врезной раковиной, столешницей из искусственного кварца, серым полом, открытым душем, серой столешницей, сиденьем для душа, тумбой под две раковины и встроенной тумбой

Master Bathroom
Стильный дизайн: главная ванная комната среднего размера в средиземноморском стиле с плоскими фасадами, белыми фасадами, отдельно стоящей ванной, унитазом-моноблоком, синей плиткой, цементной плиткой, белыми стенами, полом из керамической плитки, врезной раковиной, мраморной столешницей, синим полом, белой столешницей, сиденьем для душа, тумбой под две раковины, встроенной тумбой и сводчатым потолком - последний тренд
Стильный дизайн: главная ванная комната среднего размера в средиземноморском стиле с плоскими фасадами, белыми фасадами, отдельно стоящей ванной, унитазом-моноблоком, синей плиткой, цементной плиткой, белыми стенами, полом из керамической плитки, врезной раковиной, мраморной столешницей, синим полом, белой столешницей, сиденьем для душа, тумбой под две раковины, встроенной тумбой и сводчатым потолком - последний тренд

Just like a fading movie star, this master bathroom had lost its glamorous luster and was in dire need of new look. Gone are the old "Hollywood style make up lights and black vanity" replaced with freestanding vanity furniture and mirrors framed by crystal tipped sconces.
A soft and serene gray and white color scheme creates Thymeless elegance with subtle colors and materials. Urban gray vanities with Carrara marble tops float against a tiled wall of large format subway tile with a darker gray porcelain “marble” tile accent. Recessed medicine cabinets provide extra storage for this “his and hers” design. A lowered dressing table and adjustable mirror provides seating for “hair and makeup” matters. A fun and furry poof brings a funky edge to the space designed for a young couple looking for design flair. The angular design of the Brizo faucet collection continues the transitional feel of the space.
The freestanding tub by Oceania features a slim design detail which compliments the design theme of elegance. The tub filler was placed in a raised platform perfect for accessories or the occasional bottle of champagne. The tub space is defined by a mosaic tile which is the companion tile to the main floor tile. The detail is repeated on the shower floor. The oversized shower features a large bench seat, rain head shower, handheld multifunction shower head, temperature and pressure balanced shower controls and recessed niche to tuck bottles out of sight. The 2-sided glass enclosure enlarges the feel of both the shower and the entire bathroom.

Пример оригинального дизайна: большая ванная комната в стиле кантри с ванной в нише, душем над ванной, унитазом-моноблоком, синей плиткой, керамической плиткой, бежевыми стенами, полом из керамической плитки, врезной раковиной, бежевым полом, шторкой для ванной, белой столешницей, сиденьем для душа, тумбой под две раковины, напольной тумбой, потолком из вагонки, стенами из вагонки, фасадами цвета дерева среднего тона и столешницей из гранита
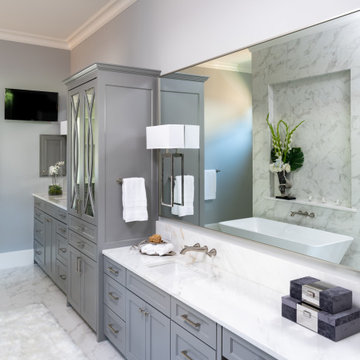
These expansive vanities accommodate the height differences between the husband and wife. The linen tower creates a smooth transition from his vanity at 43" high and hers at 34".
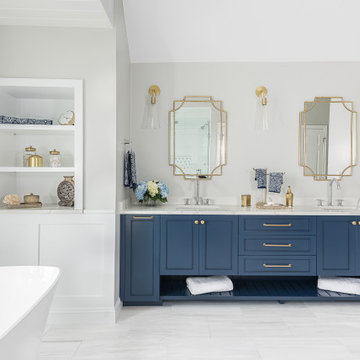
This modern bathroom design in Cohasset is a striking, stylish room with a Tedd Wood Luxury Line Cabinetry Monticello door style vanity in a vibrant blue finish with black glaze that includes both open and closed storage. The cabinet finish is beautifully contrasted by an Alleanza Calacatta Bettogli polished countertop, with the sills, built in shower bench and back splash all using the same material supplied by Boston Bluestone. Atlas Hardwares Elizabeth Collection in warm brass is the perfect hardware to complement the blue cabinetry in this vibrant bathroom remodel, along with the Kate & Laurel Minuette 24 x 36 mirror in gold and Mitzi Anya wall sconces in brass. The vanity space includes two Kohler Archer undermount sinks with Grohe Atrio collection faucets. The freestanding Victoria + Albert Trivento bathtub pairs with a Grohe Atrio floor mounted tub faucet. The tub area includes a custom designed archway and recessed shelves that make this a stunning focal point in the bathroom design. The custom alcove shower enclosure includes a built in bench, corner shelves, and accent tiled niche, along with Grohe standard and handheld showerheads. The tile selections from MSI are both a practical and stylish element of this design with Dymo Stripe White 12 x 24 glossy tile on the shower walls, Bianco Dolomite Pinwheel polished tile for the niche, and Georama Grigio polished tile for the shower floor. The bathroom floor is Bianco Dolomite 12 x 24 polished tile. Every element of this bathroom design works together to create a stunning, vibrant space.
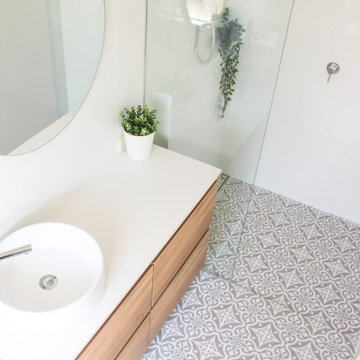
Walk In Shower, Small Ensuite, Encasutic Bathroom Floor, Patterned Floor, White Wall Pattern Grey Floor, Half Shower Wall, Small Fixed Panel Shower Screen, Small Bathroom Ideas, Single Large Vanity, On the Ball Bathrooms, Southern River Bathroom Renovations, OTB Bathrooms

Пример оригинального дизайна: главная ванная комната среднего размера в классическом стиле с коричневыми фасадами, открытым душем, унитазом-моноблоком, бежевой плиткой, мраморной плиткой, бежевыми стенами, полом из цементной плитки, накладной раковиной, мраморной столешницей, серым полом, душем с распашными дверями, белой столешницей, сиденьем для душа, тумбой под одну раковину, встроенной тумбой и фасадами в стиле шейкер

2019 Addition/Remodel by Steven Allen Designs, LLC - Featuring Clean Subtle lines + 42" Front Door + 48" Italian Tiles + Quartz Countertops + Custom Shaker Cabinets + Oak Slat Wall and Trim Accents + Design Fixtures + Artistic Tiles + Wild Wallpaper + Top of Line Appliances

Свежая идея для дизайна: главная ванная комната среднего размера в морском стиле с фасадами в стиле шейкер, белыми фасадами, отдельно стоящей ванной, душевой комнатой, унитазом-моноблоком, серой плиткой, керамогранитной плиткой, белыми стенами, врезной раковиной, столешницей из кварцита, открытым душем, белой столешницей, сиденьем для душа, тумбой под две раковины, встроенной тумбой, любым потолком и любой отделкой стен - отличное фото интерьера

Custom Floating Vanity with custom countertop
На фото: большая главная ванная комната в современном стиле с фасадами островного типа, светлыми деревянными фасадами, отдельно стоящей ванной, душем без бортиков, унитазом-моноблоком, белой плиткой, зеркальной плиткой, белыми стенами, полом из керамогранита, врезной раковиной, столешницей из кварцита, серым полом, открытым душем, белой столешницей, сиденьем для душа, тумбой под две раковины и подвесной тумбой
На фото: большая главная ванная комната в современном стиле с фасадами островного типа, светлыми деревянными фасадами, отдельно стоящей ванной, душем без бортиков, унитазом-моноблоком, белой плиткой, зеркальной плиткой, белыми стенами, полом из керамогранита, врезной раковиной, столешницей из кварцита, серым полом, открытым душем, белой столешницей, сиденьем для душа, тумбой под две раковины и подвесной тумбой

This Bali-style bathroom uses natural wood tones and wood-look tiles with a skylight in the shower to create the feel of an outdoor shower. The 2-person steam shower is equipped with an extra large and wide bench for stretching out and relaxing. The shower has a leveled pebble floor that spills out into the vanity area where a custom vanity features a black and white ceramic backsplash and polished quartz countertop.

Свежая идея для дизайна: большая главная ванная комната в стиле неоклассика (современная классика) с фасадами с декоративным кантом, светлыми деревянными фасадами, отдельно стоящей ванной, душем в нише, унитазом-моноблоком, разноцветной плиткой, мраморной плиткой, белыми стенами, мраморным полом, врезной раковиной, столешницей из кварцита, разноцветным полом, душем с распашными дверями, разноцветной столешницей, сиденьем для душа, тумбой под две раковины и встроенной тумбой - отличное фото интерьера
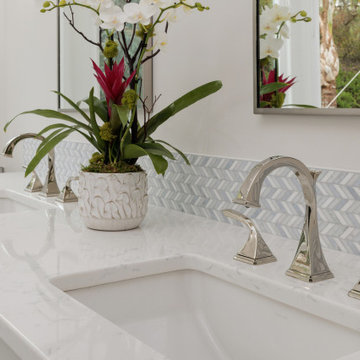
This outdated bathroom had a large garden tub that took up to much space and a very small shower and walk in closet. Not ideal for the primary bath. We removed the tub surround and added a new free standing tub that was better proportioned for the space. The entrance to the bathroom was moved to the other side of the room which allowed for the closet to enlarge and the shower to double in size. A fresh blue pallet was used with pattern and texture in mind. Large scale 24" x 48" tile was used in the shower to give it a slab like appearance. The marble and glass pebbles add a touch of sparkle to the shower floor and accent stripe. A marble herringbone was used as the vanity backsplash for interest. Storage was the goal in this bath. We achieved it by increasing the main vanity in length and adding a pantry with pull outs. The make up vanity has a cabinet that pulls out and stores all the tools for hair care.
A custom closet was added with shoe and handbag storage, a built in ironing board and plenty of hanging space. LVP was placed throughout the space to tie the closet and primary bedroom together.

Modern master bathroom remodel featuring custom finishes throughout. A simple yet rich palette, brass and black fixtures, and warm wood tones make this a luxurious suite.
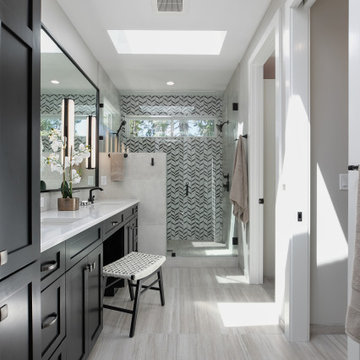
This master bathroom has Alder shaker cabinets with a black stain and EleQuence Cypress White 3CM quartz countertop. The bathroom has double vanity sinks as well as a sit-down makeup area to get ready for the day. The sconce lighting gives a modern look. The walk-in tile shower with half wall provides additional privacy and lets more natural light into the space.
Санузел с унитазом-моноблоком и сиденьем для душа – фото дизайна интерьера
7

