Санузел с унитазом-моноблоком и раковиной с пьедесталом – фото дизайна интерьера
Сортировать:
Бюджет
Сортировать:Популярное за сегодня
81 - 100 из 5 724 фото
1 из 3
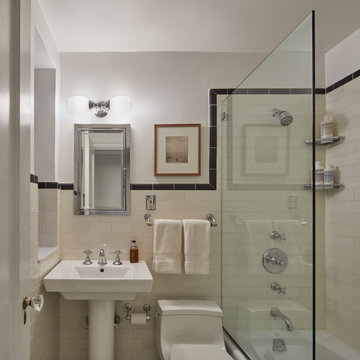
Идея дизайна: маленькая ванная комната в стиле неоклассика (современная классика) с ванной в нише, душем над ванной, унитазом-моноблоком, бежевой плиткой, плиткой кабанчик, белыми стенами, мраморным полом, раковиной с пьедесталом, столешницей из искусственного камня, белой столешницей и тумбой под одну раковину для на участке и в саду
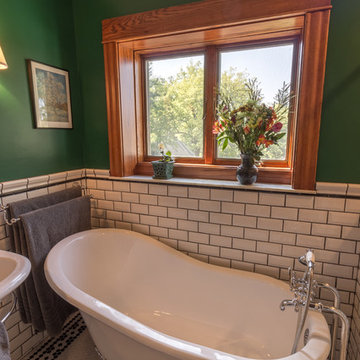
These homeowners came to us with an outdated and non functional bathroom space – the tub/shower was a badly installed handicapped tub in a very small bathroom. An adjacent room was so small, they couldn’t even use it for a bedroom, so they asked to take some space from that room to make a walk in shower, and then convert the remaining space to a walk in closet down the line. With a love for the age, history and character of the home, and a sharp eye for detail, the homeowners requested a strictly traditional style for their 1902 home’s new space.Beveled subway tiles, traditional bordered hexagon tile, chrome and porcelain fixtures, and oak millwork were used in order to create the feel that this bathroom has always been there. A boxed window was created to let more light into the space and sits over the new clawfoot tub. The walk-in shower is decked out with chrome fixtures, and a bench for comfort, and was designed with the intention to age gracefully in place. In the end, the black, white and emerald green color scheme are complemented by the warm oak wood and create a traditional oasis for the homeowners to enjoy for years to come.
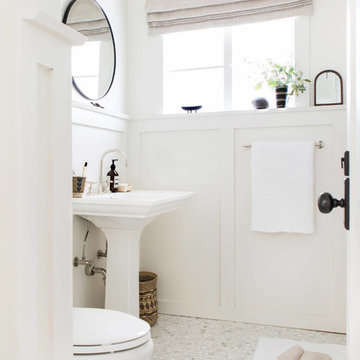
Artistic Tile | Calacatta Gold Broken Joint Mosaic. Designed by Scott Horne and Photographed by Sara Tramp.
A classic Italian polished white marble accented by soft grey and gold veining, Calacatta Gold is a highly desired luxurious stone. Its sophisticated and elegant appearance has graced beautiful homes for centuries. Along with being readily available in slab and various tile formats, Calacatta Gold is the perfect choice for our Tailored To custom mosaic and waterjet patterns.
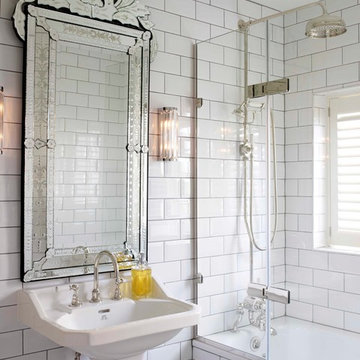
Источник вдохновения для домашнего уюта: ванная комната среднего размера в классическом стиле с накладной ванной, душем над ванной, унитазом-моноблоком, белой плиткой, белыми стенами, полом из мозаичной плитки, раковиной с пьедесталом, белым полом, душем с распашными дверями и плиткой кабанчик
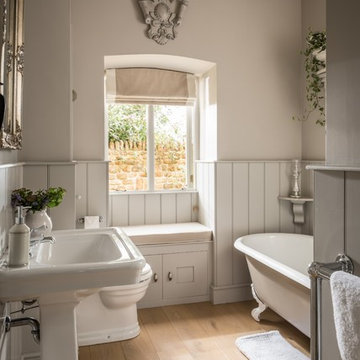
Пример оригинального дизайна: ванная комната среднего размера в классическом стиле с ванной на ножках, унитазом-моноблоком, серыми стенами, коричневым полом, фасадами с утопленной филенкой, белыми фасадами, паркетным полом среднего тона, душевой кабиной и раковиной с пьедесталом
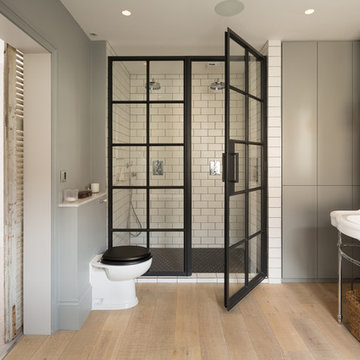
Adam Scott
На фото: главная ванная комната среднего размера в современном стиле с плоскими фасадами, серыми фасадами, душем без бортиков, унитазом-моноблоком, плиткой кабанчик, серыми стенами, светлым паркетным полом, раковиной с пьедесталом, бежевым полом и душем с распашными дверями с
На фото: главная ванная комната среднего размера в современном стиле с плоскими фасадами, серыми фасадами, душем без бортиков, унитазом-моноблоком, плиткой кабанчик, серыми стенами, светлым паркетным полом, раковиной с пьедесталом, бежевым полом и душем с распашными дверями с

The boldness of the tiles black and white pattern with its overall whimsical pattern made the selection a perfect fit for a playful and innovative room.
.
I liked the way the different shapes blend into each other, hardly indistinguishable from one another, yet decipherable. His shapes are visual mazes, archetypal ideograms of a sort. At a distance, they form a pattern; up close, they form a story. Many of the themes are about people and their connections to each other. Some are visually explicit; others are more reflective and discreet. Most are just fun and whimsical, appealing to children and to the uninhibited in us. They are also primitive in their bold lines and graphic imagery. Many shapes are of monsters and scary beings, relaying the innate fears of childhood and the exterior landscape of the reality of city life. In effect, they are graffiti like patterns, yet indelibly marked in our subconscious. In addition, the basic black, white, and red colors so essential to Haring’s work express the boldness and basic instincts of color and form.
In addition, my passion for both design and art found their aesthetic confluence in the expression of this whimsical statement of idea and function.
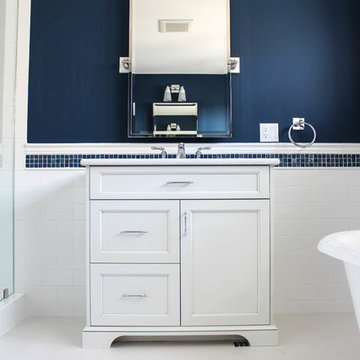
Свежая идея для дизайна: главная ванная комната среднего размера в морском стиле с раковиной с пьедесталом, фасадами с декоративным кантом, мраморной столешницей, ванной на ножках, душем в нише, унитазом-моноблоком, бежевой плиткой, керамической плиткой, белыми стенами, полом из керамогранита и белыми фасадами - отличное фото интерьера
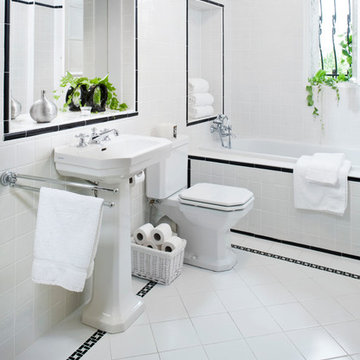
Guest Bathroom
На фото: главная ванная комната среднего размера в классическом стиле с раковиной с пьедесталом, ванной в нише, унитазом-моноблоком, черно-белой плиткой и белыми стенами
На фото: главная ванная комната среднего размера в классическом стиле с раковиной с пьедесталом, ванной в нише, унитазом-моноблоком, черно-белой плиткой и белыми стенами
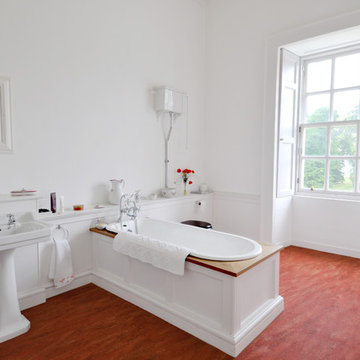
Murdo McDermid
На фото: большая ванная комната в классическом стиле с душем над ванной, унитазом-моноблоком, белыми стенами, полом из линолеума и раковиной с пьедесталом
На фото: большая ванная комната в классическом стиле с душем над ванной, унитазом-моноблоком, белыми стенами, полом из линолеума и раковиной с пьедесталом
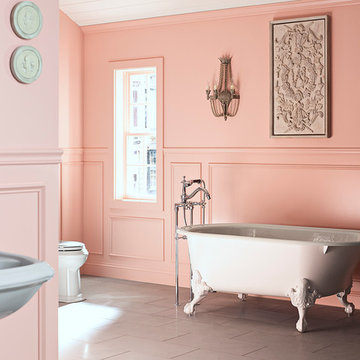
Embodying pure elegance, this bathroom’s color palette includes charming pink walls, a limestone floor and fixtures in soft grey. Bright pink hue complements of Benjamin Moore's Fruit Shake 2088-60 on the walls.
Kohler Co.
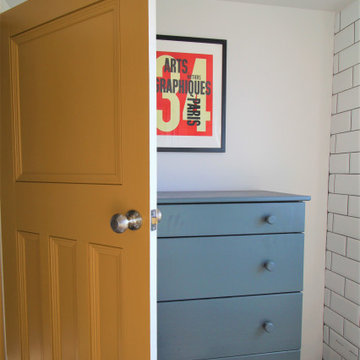
This top floor bathroomserves 2 teenage boys, it is simple, practical and funky, with it's black and white floor tiles and mustard yellow feature wall. The re-used basin and WC are brought up to date with the Metro tiles and dark grey grout with a touch of industrial by using Downpipe by Farrow & Ball on the shelf and chest of drawers, making the Indie Yellow wall really pop. The other walls are painted in Mocking Bird by Fired Earth, a very soft grey to compliment the other aspects in the room. I think it is important to squeeze in some artwork in a bathroom if you have the space, here we have a poster from the Dennis The Menace comic cartoon and a graphic art print in red on the other wall space.
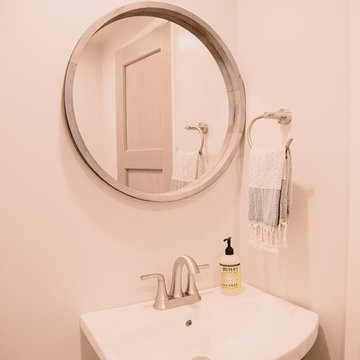
Annie W Photography
Идея дизайна: маленький туалет в стиле рустика с унитазом-моноблоком, белой плиткой, серыми стенами, полом из бамбука, раковиной с пьедесталом и коричневым полом для на участке и в саду
Идея дизайна: маленький туалет в стиле рустика с унитазом-моноблоком, белой плиткой, серыми стенами, полом из бамбука, раковиной с пьедесталом и коричневым полом для на участке и в саду
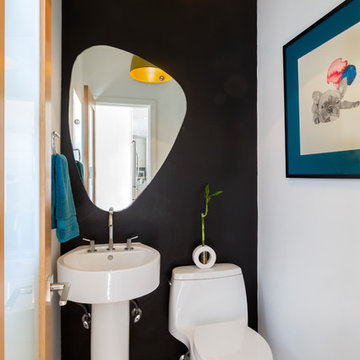
Jimmy Cohrssen Photography
Стильный дизайн: туалет среднего размера в стиле ретро с унитазом-моноблоком, черными стенами, светлым паркетным полом и раковиной с пьедесталом - последний тренд
Стильный дизайн: туалет среднего размера в стиле ретро с унитазом-моноблоком, черными стенами, светлым паркетным полом и раковиной с пьедесталом - последний тренд
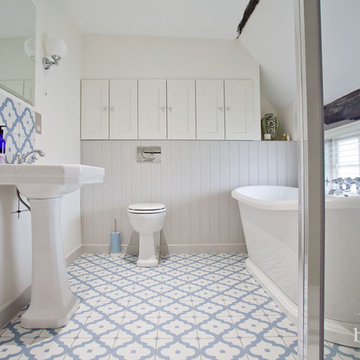
Randi Sokoloff
Идея дизайна: детская ванная комната среднего размера в классическом стиле с фасадами в стиле шейкер, белыми фасадами, отдельно стоящей ванной, открытым душем, унитазом-моноблоком, разноцветной плиткой, керамической плиткой, серыми стенами, полом из керамической плитки и раковиной с пьедесталом
Идея дизайна: детская ванная комната среднего размера в классическом стиле с фасадами в стиле шейкер, белыми фасадами, отдельно стоящей ванной, открытым душем, унитазом-моноблоком, разноцветной плиткой, керамической плиткой, серыми стенами, полом из керамической плитки и раковиной с пьедесталом
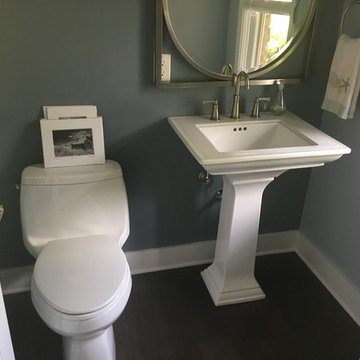
Back accent wall color Behr 740F-4 Dark Storm Cloud.
The other three walls are Hallman Lindsay 0634 Day spa
Идея дизайна: маленький туалет в морском стиле с унитазом-моноблоком, синими стенами, темным паркетным полом, раковиной с пьедесталом и коричневым полом для на участке и в саду
Идея дизайна: маленький туалет в морском стиле с унитазом-моноблоком, синими стенами, темным паркетным полом, раковиной с пьедесталом и коричневым полом для на участке и в саду
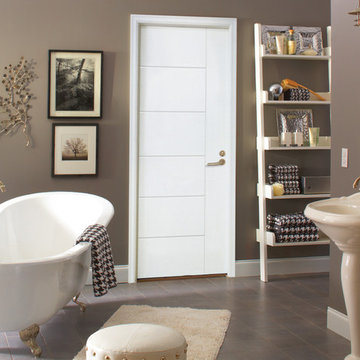
Пример оригинального дизайна: главная ванная комната среднего размера в современном стиле с ванной на ножках, унитазом-моноблоком, коричневыми стенами, полом из керамической плитки и раковиной с пьедесталом
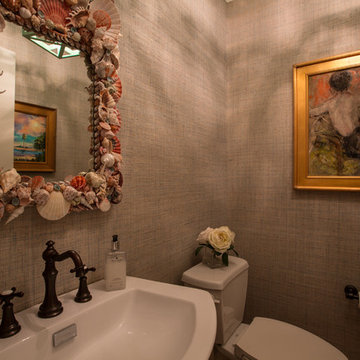
Источник вдохновения для домашнего уюта: ванная комната среднего размера с унитазом-моноблоком, бежевыми стенами, душевой кабиной и раковиной с пьедесталом
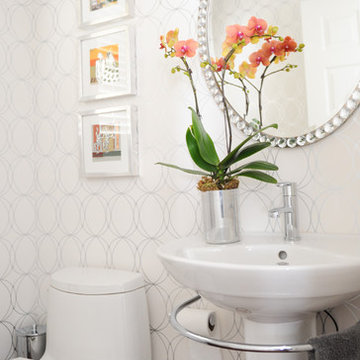
The owner of this suburban townhouse was looking to decorate her space in a clean contemporary style. Her main priority was to accommodate her large extended family in the tiny family room off the kitchen where everyone always gathers. We maximized the seating with an apartment sized sectional that seats six, added a compact armless occasional chair in the fourth corner of the room and provided two ottomans that can be stored against the wall and brought out for extra seating when needed. A palette of grays and warm walnut wood tones are punctuated with hits of orange and fuchsia in changeable items like toss pillows and throw blankets. Interior Design by Lori Steeves of Simply Home Decorating. Photos by Tracey Ayton Photography.

This basement remodel held special significance for an expectant young couple eager to adapt their home for a growing family. Facing the challenge of an open layout that lacked functionality, our team delivered a complete transformation.
The project's scope involved reframing the layout of the entire basement, installing plumbing for a new bathroom, modifying the stairs for code compliance, and adding an egress window to create a livable bedroom. The redesigned space now features a guest bedroom, a fully finished bathroom, a cozy living room, a practical laundry area, and private, separate office spaces. The primary objective was to create a harmonious, open flow while ensuring privacy—a vital aspect for the couple. The final result respects the original character of the house, while enhancing functionality for the evolving needs of the homeowners expanding family.
Санузел с унитазом-моноблоком и раковиной с пьедесталом – фото дизайна интерьера
5

