Санузел с унитазом-моноблоком и раковиной с пьедесталом – фото дизайна интерьера
Сортировать:
Бюджет
Сортировать:Популярное за сегодня
221 - 240 из 5 726 фото
1 из 3
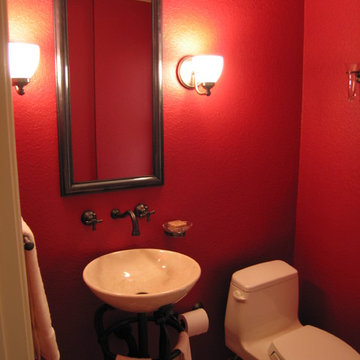
Red Powder Room WIth Iron Sink Base
Идея дизайна: маленький туалет в классическом стиле с раковиной с пьедесталом, унитазом-моноблоком, красными стенами и паркетным полом среднего тона для на участке и в саду
Идея дизайна: маленький туалет в классическом стиле с раковиной с пьедесталом, унитазом-моноблоком, красными стенами и паркетным полом среднего тона для на участке и в саду
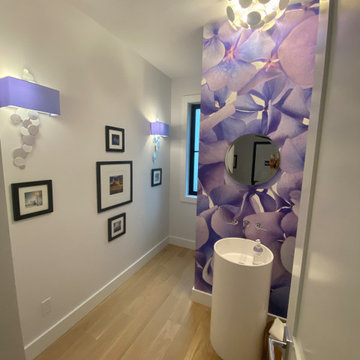
Custom wallpaper on stub wall conceals the toilet and showcases the freestanding vanity. The wallpaper is large format photograph of close-up of hydrangea flowers.
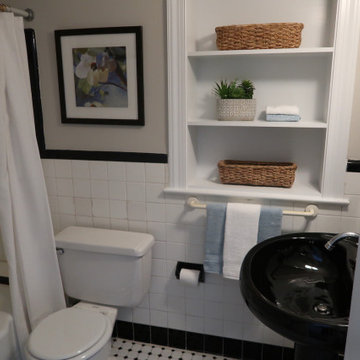
When an addition to your home creates an awkward space, turn it into something functional. Here we turned an old window into useful shelving.
Идея дизайна: маленькая ванная комната в современном стиле с душем над ванной, унитазом-моноблоком, черно-белой плиткой, серыми стенами, полом из мозаичной плитки, раковиной с пьедесталом, белым полом, шторкой для ванной и тумбой под одну раковину для на участке и в саду
Идея дизайна: маленькая ванная комната в современном стиле с душем над ванной, унитазом-моноблоком, черно-белой плиткой, серыми стенами, полом из мозаичной плитки, раковиной с пьедесталом, белым полом, шторкой для ванной и тумбой под одну раковину для на участке и в саду
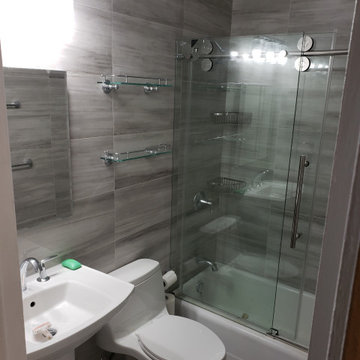
"F" line middle bathroom.
Porcelain tile floor to ceiling. Existing tub left in place. Sliding glass door to allow access to shower/tub control.
На фото: маленькая детская ванная комната в современном стиле с ванной в нише, душем над ванной, унитазом-моноблоком, серой плиткой, керамогранитной плиткой, полом из керамогранита, раковиной с пьедесталом, серым полом, душем с раздвижными дверями и тумбой под одну раковину для на участке и в саду с
На фото: маленькая детская ванная комната в современном стиле с ванной в нише, душем над ванной, унитазом-моноблоком, серой плиткой, керамогранитной плиткой, полом из керамогранита, раковиной с пьедесталом, серым полом, душем с раздвижными дверями и тумбой под одну раковину для на участке и в саду с
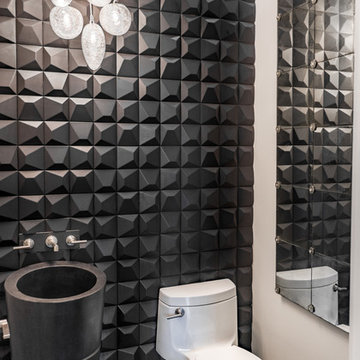
Свежая идея для дизайна: маленький туалет в современном стиле с унитазом-моноблоком, черной плиткой, паркетным полом среднего тона, раковиной с пьедесталом и коричневым полом для на участке и в саду - отличное фото интерьера
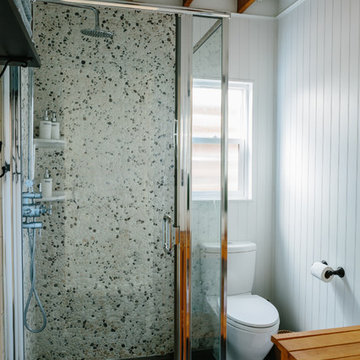
Kimberley Hasselbrink
Пример оригинального дизайна: маленькая ванная комната в стиле неоклассика (современная классика) с открытыми фасадами, фасадами цвета дерева среднего тона, угловым душем, унитазом-моноблоком, разноцветной плиткой, каменной плиткой, белыми стенами, полом из сланца, раковиной с пьедесталом, столешницей из дерева, черным полом и душем с распашными дверями для на участке и в саду
Пример оригинального дизайна: маленькая ванная комната в стиле неоклассика (современная классика) с открытыми фасадами, фасадами цвета дерева среднего тона, угловым душем, унитазом-моноблоком, разноцветной плиткой, каменной плиткой, белыми стенами, полом из сланца, раковиной с пьедесталом, столешницей из дерева, черным полом и душем с распашными дверями для на участке и в саду
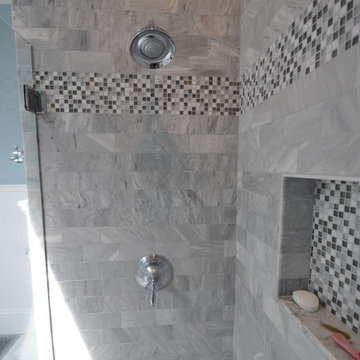
Пример оригинального дизайна: ванная комната среднего размера в классическом стиле с фасадами в стиле шейкер, белыми фасадами, душем в нише, унитазом-моноблоком, серой плиткой, каменной плиткой, синими стенами, мраморным полом, душевой кабиной, раковиной с пьедесталом и столешницей из кварцита
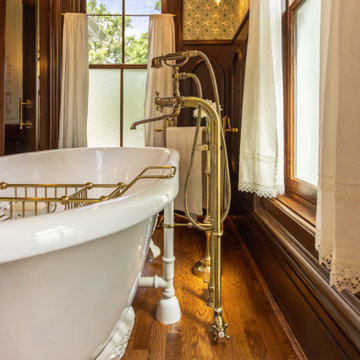
На фото: большой главный совмещенный санузел в викторианском стиле с фасадами островного типа, коричневыми фасадами, ванной на ножках, угловым душем, унитазом-моноблоком, темным паркетным полом, раковиной с пьедесталом, столешницей из гранита, коричневым полом, душем с распашными дверями, белой столешницей, тумбой под две раковины, напольной тумбой и панелями на стенах
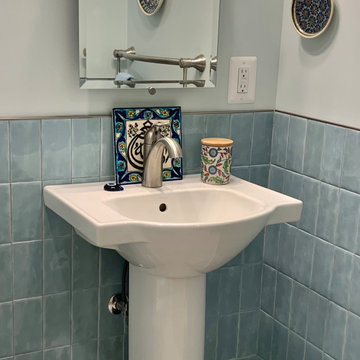
This lovely powder room was a part of a large aging in place renovation in Northern VA. The powder room with an extra large doorway was designed to accommodate a wheel chair if needed in the future with plenty of grab bars for assistance. The tilting mirror adds an elegant touch.
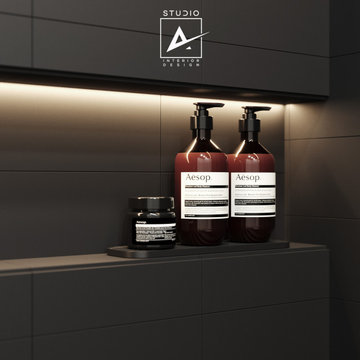
Источник вдохновения для домашнего уюта: маленькая главная ванная комната в современном стиле с душем без бортиков, унитазом-моноблоком, черной плиткой, керамогранитной плиткой, белыми стенами, полом из керамогранита, раковиной с пьедесталом, черным полом, душем с раздвижными дверями, тумбой под одну раковину и напольной тумбой для на участке и в саду
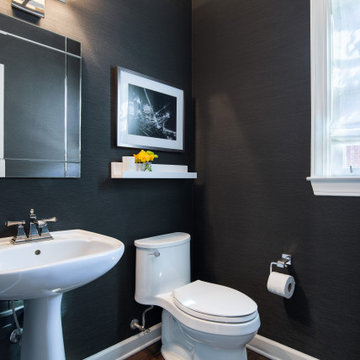
A main floor powder room received a contemporary update with a dramatic, eco-friendly grasscloth wallpaper, classy light fixture, new mirror and faucet.
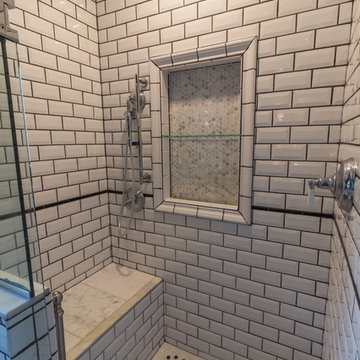
These homeowners came to us with an outdated and non functional bathroom space – the tub/shower was a badly installed handicapped tub in a very small bathroom. An adjacent room was so small, they couldn’t even use it for a bedroom, so they asked to take some space from that room to make a walk in shower, and then convert the remaining space to a walk in closet down the line. With a love for the age, history and character of the home, and a sharp eye for detail, the homeowners requested a strictly traditional style for their 1902 home’s new space.Beveled subway tiles, traditional bordered hexagon tile, chrome and porcelain fixtures, and oak millwork were used in order to create the feel that this bathroom has always been there. A boxed window was created to let more light into the space and sits over the new clawfoot tub. The walk-in shower is decked out with chrome fixtures, and a bench for comfort, and was designed with the intention to age gracefully in place. In the end, the black, white and emerald green color scheme are complemented by the warm oak wood and create a traditional oasis for the homeowners to enjoy for years to come.
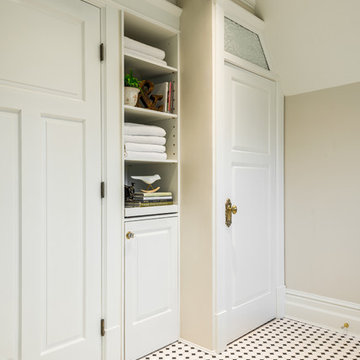
Свежая идея для дизайна: главная ванная комната среднего размера в классическом стиле с фасадами в стиле шейкер, белыми фасадами, ванной на ножках, душем без бортиков, унитазом-моноблоком, черно-белой плиткой, мраморной плиткой, белыми стенами, полом из керамогранита, раковиной с пьедесталом, разноцветным полом и душем с распашными дверями - отличное фото интерьера
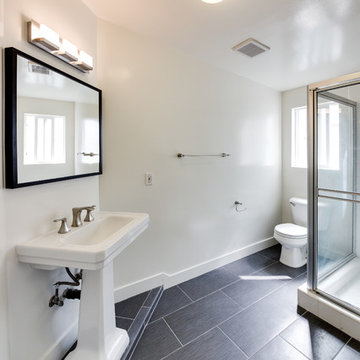
This amply sized bathroom has a black and white theme that gives it a modern look. Simple fixtures like the black-framed mirror create standout features.
Jun Tang Photography
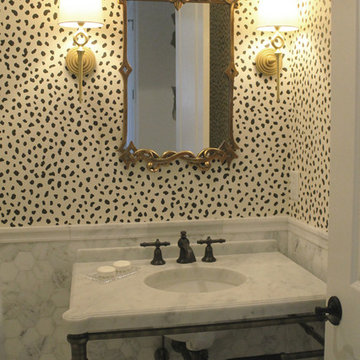
The elegant design prevails in the powder bath with this Kallista vanity.
Идея дизайна: маленький туалет в классическом стиле с унитазом-моноблоком и раковиной с пьедесталом для на участке и в саду
Идея дизайна: маленький туалет в классическом стиле с унитазом-моноблоком и раковиной с пьедесталом для на участке и в саду
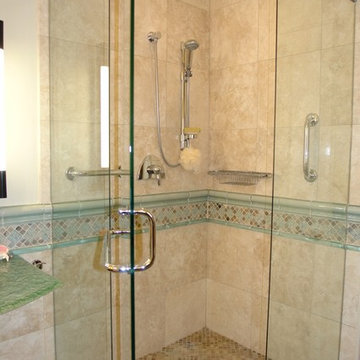
Keep your San Diego shower area light and roomy with a frameless shower. Travertine tile walls,glass tile liner and a slate floor complete this beautiful remodel by Mathis Custom Remodeling.
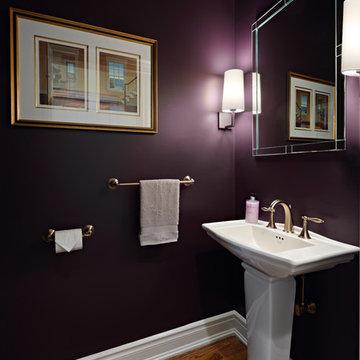
Источник вдохновения для домашнего уюта: маленький туалет в классическом стиле с унитазом-моноблоком, фиолетовыми стенами, паркетным полом среднего тона, раковиной с пьедесталом и коричневым полом для на участке и в саду
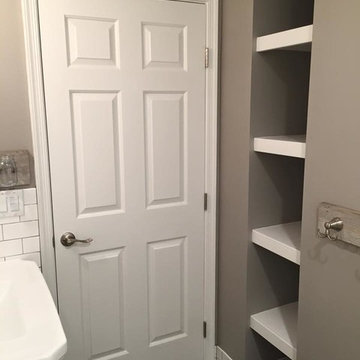
Стильный дизайн: маленькая ванная комната в классическом стиле с ванной в нише, душем над ванной, унитазом-моноблоком, белой плиткой, плиткой кабанчик, серыми стенами, полом из керамогранита, душевой кабиной и раковиной с пьедесталом для на участке и в саду - последний тренд
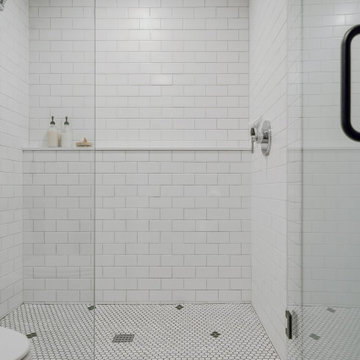
This basement remodel held special significance for an expectant young couple eager to adapt their home for a growing family. Facing the challenge of an open layout that lacked functionality, our team delivered a complete transformation.
The project's scope involved reframing the layout of the entire basement, installing plumbing for a new bathroom, modifying the stairs for code compliance, and adding an egress window to create a livable bedroom. The redesigned space now features a guest bedroom, a fully finished bathroom, a cozy living room, a practical laundry area, and private, separate office spaces. The primary objective was to create a harmonious, open flow while ensuring privacy—a vital aspect for the couple. The final result respects the original character of the house, while enhancing functionality for the evolving needs of the homeowners expanding family.
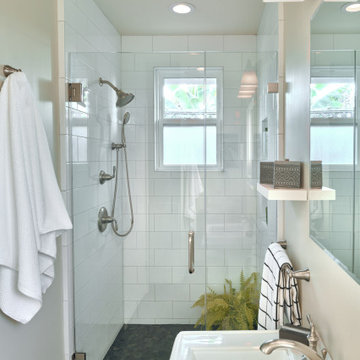
We designed this bathroom to have a more masculine feeling. Sleek 12 x 24 black porcelain floor tiles with dark gray grout make for easy cleaning and upkeep. We complemented this selection with a black pebble shower floor for a spa-like shower experience. Coupled with a 6 x 12 white ceramic tile on the shower walls, the space is a modern, contemporary bathroom for every day living.
Санузел с унитазом-моноблоком и раковиной с пьедесталом – фото дизайна интерьера
12

