Санузел с унитазом-моноблоком и плиткой из листового камня – фото дизайна интерьера
Сортировать:
Бюджет
Сортировать:Популярное за сегодня
101 - 120 из 2 608 фото
1 из 3
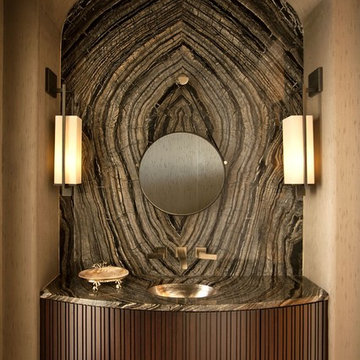
На фото: большой туалет в стиле неоклассика (современная классика) с врезной раковиной, темными деревянными фасадами, коричневой плиткой, плиткой из листового камня, унитазом-моноблоком, бежевыми стенами и темным паркетным полом
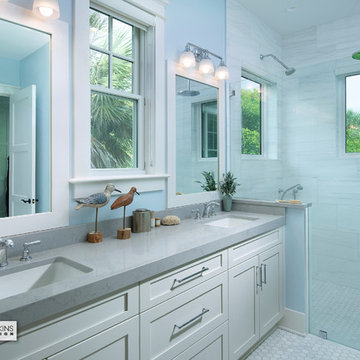
The amazing master bath has a large walk-in shower with views to the outdoors. Photography by Diana Todorova
Стильный дизайн: главная ванная комната среднего размера в морском стиле с плоскими фасадами, белыми фасадами, душем без бортиков, унитазом-моноблоком, белой плиткой, плиткой из листового камня, синими стенами, светлым паркетным полом, врезной раковиной, мраморной столешницей, бежевым полом, душем с распашными дверями и серой столешницей - последний тренд
Стильный дизайн: главная ванная комната среднего размера в морском стиле с плоскими фасадами, белыми фасадами, душем без бортиков, унитазом-моноблоком, белой плиткой, плиткой из листового камня, синими стенами, светлым паркетным полом, врезной раковиной, мраморной столешницей, бежевым полом, душем с распашными дверями и серой столешницей - последний тренд
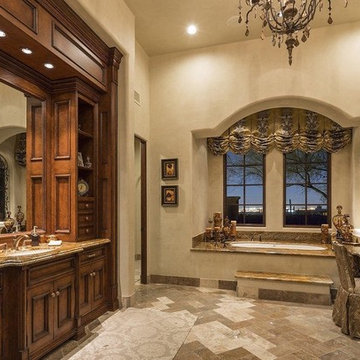
We definitely approve of this master bathroom's arched windows, the custom vanity and built-ins, and the natural stone flooring and stone tub surround.
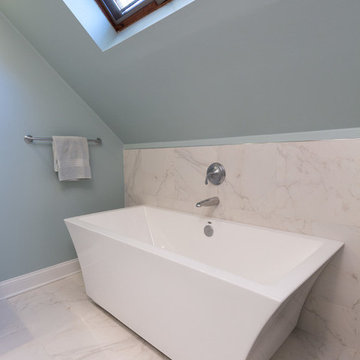
This master bathroom renovation features a walk-in shower complete with a shower bench and a large, rectangular niche, a soaking tub with a new wall mount faucet, a newly placed toilet with a glass shelf behind it, a white double sink vanity with a marble countertop, and white and pale blue paint. This master bathroom now exudes a spacious, open, and clean feel, ideal for these homeowners.
Other additions to this bathroom include recessed lighting, new high-pressure exhaust fan, new 16’x16 tile’ flooring and up wall bath tub backsplash, medicine cabinet, and skylight.
Project designed by Skokie renovation firm, Chi Renovation & Design. They serve the Chicagoland area, and it's surrounding suburbs, with an emphasis on the North Side and North Shore. You'll find their work from the Loop through Lincoln Park, Skokie, Evanston, Wilmette, and all of the way up to Lake Forest.
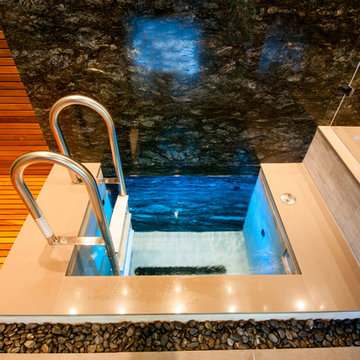
Construction: Kingdom Builders
На фото: огромная баня и сауна в современном стиле с фасадами с филенкой типа жалюзи, светлыми деревянными фасадами, японской ванной, душевой комнатой, унитазом-моноблоком, черной плиткой, плиткой из листового камня, полом из галечной плитки, накладной раковиной и столешницей из искусственного кварца с
На фото: огромная баня и сауна в современном стиле с фасадами с филенкой типа жалюзи, светлыми деревянными фасадами, японской ванной, душевой комнатой, унитазом-моноблоком, черной плиткой, плиткой из листового камня, полом из галечной плитки, накладной раковиной и столешницей из искусственного кварца с
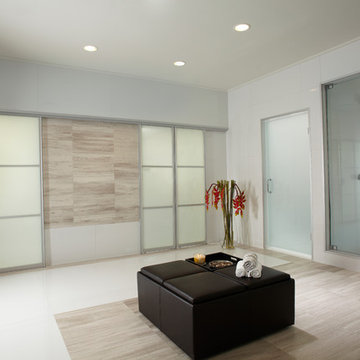
Master Bath
A multi-functional ottoman on rollers takes center stage in the master bath, where the 12-foot-long shower and a Serenity tub from Aquatic steal the show. Walls of mirror and Mont Blanc marble wrap the room in sheer elegance.
A TOUCHDOWN BY DESIGN
Interior design by Jennifer Corredor, J Design Group, Coral Gables, Florida
Text by Christine Davis
Photography by Daniel Newcomb, Palm Beach Gardens, FL
What did Detroit Lions linebacker, Stephen Tulloch, do when he needed a decorator for his new Miami 10,000-square-foot home? He tackled the situation by hiring interior designer Jennifer Corredor. Never defensive, he let her have run of the field. “He’d say, ‘Jen, do your thing,’” she says. And she did it well.
The first order of the day was to get a lay of the land and a feel for what he wanted. For his primary residence, Tulloch chose a home in Pinecrest, Florida. — a great family neighborhood known for its schools and ample lot sizes. “His lot is huge,” Corredor says. “He could practice his game there if he wanted.”
A laidback feeling permeates the suburban village, where mostly Mediterranean homes intermix with a few modern styles. With views toward the pool and a landscaped yard, Tulloch’s 10,000-square-foot home touches on both, a Mediterranean exterior with chic contemporary interiors.
Step inside, where high ceilings and a sculptural stairway with oak treads and linear spindles immediately capture the eye. “Knowing he was more inclined toward an uncluttered look, and taking into consideration his age and lifestyle, I naturally took the path of choosing more modern furnishings,” the designer says.
In the dining room, Tulloch specifically asked for a round table and Corredor found “Xilos Simplice” by Maxalto, a table that seats six to eight and has a Lazy Susan.
And just past the stairway, two armless chairs from Calligaris and a semi-round sofa shape the living room. In keeping with Tulloch’s desire for a simple no-fuss lifestyle, leather is often used for upholstery. “He preferred wipe-able areas,” she says. “Nearly everything in the living room is clad in leather.”
An architecturally striking, oak-coffered ceiling warms the family room, while Saturnia marble flooring grounds the space in cool comfort. “Since it’s just off the kitchen, this relaxed space provides the perfect place for family and friends to congregate — somewhere to hang out,” Corredor says. The deep-seated sofa wrapped in tan leather and Minotti armchairs in white join a pair of linen-clad ottomans for ample seating.
With eight bedrooms in the home, there was “plenty of space to repurpose,” Corredor says. “Five are used for sleeping quarters, but the others have been converted into a billiard room, a home office and the memorabilia room.” On the first floor, the billiard room is set for fun and entertainment with doors that open to the pool area.
The memorabilia room presented quite a challenge. Undaunted, Corredor delved into a seemingly never-ending collection of mementos to create a tribute to Tulloch’s career. “His team colors are blue and white, so we used those colors in this space,” she says.
In a nod to Tulloch’s career on and off the field, his home office displays awards, recognition plaques and photos from his foundation. A Copenhagen desk, Herman Miller chair and leather-topped credenza further an aura of masculinity.
All about relaxation, the master bedroom would not be complete without its own sitting area for viewing sports updates or late-night movies. Here, lounge chairs recline to create the perfect spot for Tulloch to put his feet up and watch TV. “He wanted it to be really comfortable,” Corredor says
A total redo was required in the master bath, where the now 12-foot-long shower is a far cry from those in a locker room. “This bath is more like a launching pad to get you going in the morning,” Corredor says.
“All in all, it’s a fun, warm and beautiful environment,” the designer says. “I wanted to create something unique, that would make my client proud and happy.” In Tulloch’s world, that’s a touchdown.
Your friendly Interior design firm in Miami at your service.
Contemporary - Modern Interior designs.
Top Interior Design Firm in Miami – Coral Gables.
Office,
Offices,
Kitchen,
Kitchens,
Bedroom,
Bedrooms,
Bed,
Queen bed,
King Bed,
Single bed,
House Interior Designer,
House Interior Designers,
Home Interior Designer,
Home Interior Designers,
Residential Interior Designer,
Residential Interior Designers,
Modern Interior Designers,
Miami Beach Designers,
Best Miami Interior Designers,
Miami Beach Interiors,
Luxurious Design in Miami,
Top designers,
Deco Miami,
Luxury interiors,
Miami modern,
Interior Designer Miami,
Contemporary Interior Designers,
Coco Plum Interior Designers,
Miami Interior Designer,
Sunny Isles Interior Designers,
Pinecrest Interior Designers,
Interior Designers Miami,
J Design Group interiors,
South Florida designers,
Best Miami Designers,
Miami interiors,
Miami décor,
Miami Beach Luxury Interiors,
Miami Interior Design,
Miami Interior Design Firms,
Beach front,
Top Interior Designers,
top décor,
Top Miami Decorators,
Miami luxury condos,
Top Miami Interior Decorators,
Top Miami Interior Designers,
Modern Designers in Miami,
modern interiors,
Modern,
Pent house design,
white interiors,
Miami, South Miami, Miami Beach, South Beach, Williams Island, Sunny Isles, Surfside, Fisher Island, Aventura, Brickell, Brickell Key, Key Biscayne, Coral Gables, CocoPlum, Coconut Grove, Pinecrest, Miami Design District, Golden Beach, Downtown Miami, Miami Interior Designers, Miami Interior Designer, Interior Designers Miami, Modern Interior Designers, Modern Interior Designer, Modern interior decorators, Contemporary Interior Designers, Interior decorators, Interior decorator, Interior designer, Interior designers, Luxury, modern, best, unique, real estate, decor
J Design Group – Miami Interior Design Firm – Modern – Contemporary
Contact us: (305) 444-4611 http://www.JDesignGroup.com
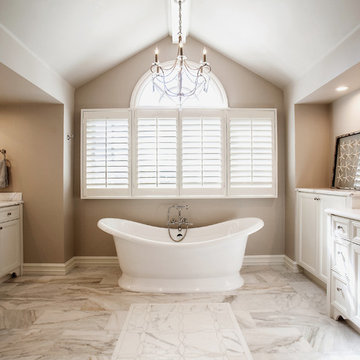
Darlene Halaby
Идея дизайна: главная ванная комната среднего размера в стиле неоклассика (современная классика) с фасадами с утопленной филенкой, белыми фасадами, отдельно стоящей ванной, унитазом-моноблоком, черно-белой плиткой, плиткой из листового камня, бежевыми стенами, мраморным полом, врезной раковиной и мраморной столешницей
Идея дизайна: главная ванная комната среднего размера в стиле неоклассика (современная классика) с фасадами с утопленной филенкой, белыми фасадами, отдельно стоящей ванной, унитазом-моноблоком, черно-белой плиткой, плиткой из листового камня, бежевыми стенами, мраморным полом, врезной раковиной и мраморной столешницей
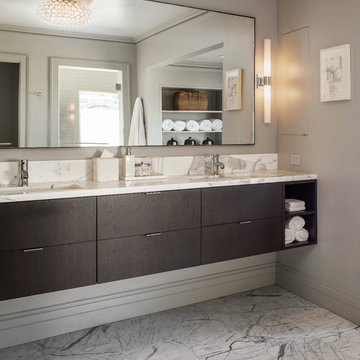
На фото: большая ванная комната в стиле неоклассика (современная классика) с плоскими фасадами, белыми фасадами, отдельно стоящей ванной, унитазом-моноблоком, плиткой из листового камня, серыми стенами, мраморным полом, врезной раковиной и мраморной столешницей
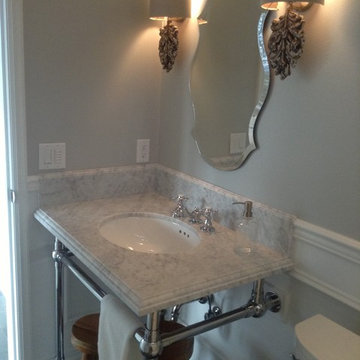
Sandra Bourgeois Design ASID
Источник вдохновения для домашнего уюта: маленькая главная ванная комната в классическом стиле с врезной раковиной, открытыми фасадами, мраморной столешницей, унитазом-моноблоком, белой плиткой, плиткой из листового камня, зелеными стенами и полом из сланца для на участке и в саду
Источник вдохновения для домашнего уюта: маленькая главная ванная комната в классическом стиле с врезной раковиной, открытыми фасадами, мраморной столешницей, унитазом-моноблоком, белой плиткой, плиткой из листового камня, зелеными стенами и полом из сланца для на участке и в саду

Источник вдохновения для домашнего уюта: большой главный совмещенный санузел в современном стиле с фасадами с выступающей филенкой, белыми фасадами, отдельно стоящей ванной, угловым душем, унитазом-моноблоком, серой плиткой, плиткой из листового камня, черными стенами, полом из керамической плитки, врезной раковиной, столешницей из гранита, серым полом, душем с распашными дверями, белой столешницей, тумбой под две раковины, встроенной тумбой, деревянным потолком и обоями на стенах
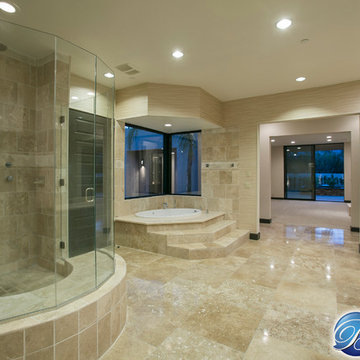
Master Bathroom
Стильный дизайн: большая главная ванная комната в современном стиле с настольной раковиной, плоскими фасадами, черными фасадами, столешницей из травертина, угловой ванной, открытым душем, унитазом-моноблоком, бежевой плиткой, плиткой из листового камня, бежевыми стенами и полом из травертина - последний тренд
Стильный дизайн: большая главная ванная комната в современном стиле с настольной раковиной, плоскими фасадами, черными фасадами, столешницей из травертина, угловой ванной, открытым душем, унитазом-моноблоком, бежевой плиткой, плиткой из листового камня, бежевыми стенами и полом из травертина - последний тренд
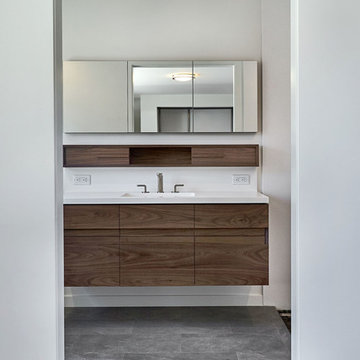
Walnut Bathroom and Walnut Bedroom.
Custom floating vanity
Стильный дизайн: главная ванная комната среднего размера в стиле модернизм с плоскими фасадами, коричневыми фасадами, душем в нише, унитазом-моноблоком, белой плиткой, плиткой из листового камня, белыми стенами, монолитной раковиной, столешницей из искусственного кварца и белой столешницей - последний тренд
Стильный дизайн: главная ванная комната среднего размера в стиле модернизм с плоскими фасадами, коричневыми фасадами, душем в нише, унитазом-моноблоком, белой плиткой, плиткой из листового камня, белыми стенами, монолитной раковиной, столешницей из искусственного кварца и белой столешницей - последний тренд
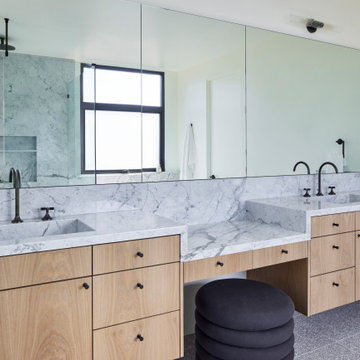
Primary Bathroom. Photo by Dan Arnold
На фото: большой главный совмещенный санузел в стиле модернизм с плоскими фасадами, светлыми деревянными фасадами, отдельно стоящей ванной, угловым душем, унитазом-моноблоком, черно-белой плиткой, плиткой из листового камня, белыми стенами, полом из терраццо, врезной раковиной, мраморной столешницей, серым полом, душем с распашными дверями, белой столешницей, тумбой под две раковины и подвесной тумбой с
На фото: большой главный совмещенный санузел в стиле модернизм с плоскими фасадами, светлыми деревянными фасадами, отдельно стоящей ванной, угловым душем, унитазом-моноблоком, черно-белой плиткой, плиткой из листового камня, белыми стенами, полом из терраццо, врезной раковиной, мраморной столешницей, серым полом, душем с распашными дверями, белой столешницей, тумбой под две раковины и подвесной тумбой с
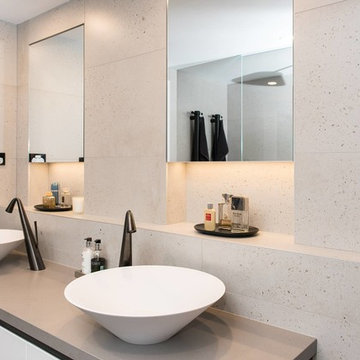
Clever tile and tapware choices combine to achieve an elegant interpretation of an 'industrial-style' bathroom. Note the clever design for the shaving cabinets, which also add light and a luxurious touch to the whole look, handy niches for storage and display, as well as the practical addition of a laundry basket to ensure the bathroom remains uncluttered at all times. The double showers and vanity allow for a relaxed toillette for both users.
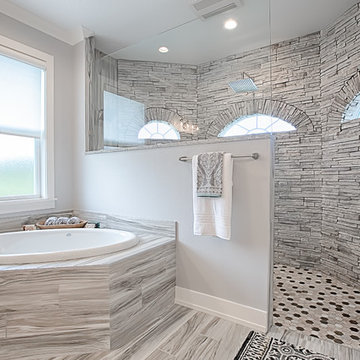
Идея дизайна: главная ванная комната в современном стиле с фасадами с утопленной филенкой, белыми фасадами, угловой ванной, открытым душем, унитазом-моноблоком, плиткой из листового камня, серыми стенами, врезной раковиной, столешницей из гранита, открытым душем и серой столешницей
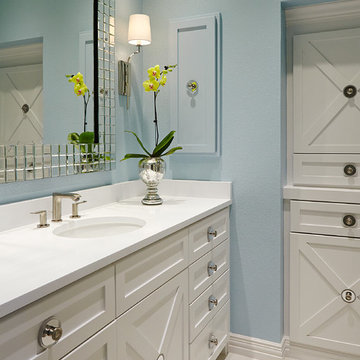
This pretty guest bath was a complete remodel of every surface. The pale blue paint is a custom Benjamin Moore color. The medicine cabinet was painted the same color as the walls to minimize its prominence so the eye falls on the white, raised panel,\ cabinetry and linen closet. Polished nickel cabinetry pulls. White statuary marble countertops and tile.
Bill Bolin Photography
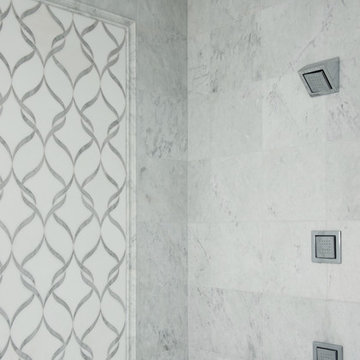
Bianco Carrara marble stacked uniformly on the walls and ceiling of the shower, with an elegant marble mosaic framed inside beautiful marble molding. Elegance at it's finest.
Photography by Jane Beiles
http://www.janebeiles.com

Источник вдохновения для домашнего уюта: маленькая главная ванная комната в стиле модернизм с плоскими фасадами, серыми фасадами, накладной ванной, душем над ванной, унитазом-моноблоком, белой плиткой, плиткой из листового камня, белыми стенами, полом из сланца, консольной раковиной и столешницей из кварцита для на участке и в саду

Источник вдохновения для домашнего уюта: большая главная ванная комната в классическом стиле с фасадами с выступающей филенкой, белыми фасадами, унитазом-моноблоком, серой плиткой, белой плиткой, плиткой из листового камня, серыми стенами, полом из керамогранита, накладной раковиной, ванной на ножках, душем без бортиков и мраморной столешницей

На фото: ванная комната среднего размера: освещение в стиле кантри с открытым душем, унитазом-моноблоком, белой плиткой, белыми стенами, полом из мозаичной плитки, душевой кабиной, раковиной с пьедесталом, плиткой из листового камня, шторкой для ванной, разноцветным полом и открытыми фасадами с
Санузел с унитазом-моноблоком и плиткой из листового камня – фото дизайна интерьера
6

