Санузел с унитазом-моноблоком и плиткой – фото дизайна интерьера
Сортировать:
Бюджет
Сортировать:Популярное за сегодня
121 - 140 из 129 786 фото
1 из 3

Olive ash veneer vanity cabinet floats above the grey tile floor, complementing a green tiled shower.
photography by adam rouse
Идея дизайна: маленькая главная ванная комната в стиле ретро с врезной раковиной, плоскими фасадами, светлыми деревянными фасадами, столешницей из искусственного камня, душем в нише, унитазом-моноблоком, зеленой плиткой, керамической плиткой и полом из керамогранита для на участке и в саду
Идея дизайна: маленькая главная ванная комната в стиле ретро с врезной раковиной, плоскими фасадами, светлыми деревянными фасадами, столешницей из искусственного камня, душем в нише, унитазом-моноблоком, зеленой плиткой, керамической плиткой и полом из керамогранита для на участке и в саду

a bathroom was added between the existing garage and home. A window couldn't be added, so a skylight brings needed sunlight into the space.
WoodStone Inc, General Contractor
Home Interiors, Cortney McDougal, Interior Design
Draper White Photography

Established in 1895 as a warehouse for the spice trade, 481 Washington was built to last. With its 25-inch-thick base and enchanting Beaux Arts facade, this regal structure later housed a thriving Hudson Square printing company. After an impeccable renovation, the magnificent loft building’s original arched windows and exquisite cornice remain a testament to the grandeur of days past. Perfectly anchored between Soho and Tribeca, Spice Warehouse has been converted into 12 spacious full-floor lofts that seamlessly fuse Old World character with modern convenience. Steps from the Hudson River, Spice Warehouse is within walking distance of renowned restaurants, famed art galleries, specialty shops and boutiques. With its golden sunsets and outstanding facilities, this is the ideal destination for those seeking the tranquil pleasures of the Hudson River waterfront.
Expansive private floor residences were designed to be both versatile and functional, each with 3 to 4 bedrooms, 3 full baths, and a home office. Several residences enjoy dramatic Hudson River views.
This open space has been designed to accommodate a perfect Tribeca city lifestyle for entertaining, relaxing and working.
This living room design reflects a tailored “old world” look, respecting the original features of the Spice Warehouse. With its high ceilings, arched windows, original brick wall and iron columns, this space is a testament of ancient time and old world elegance.
The master bathroom was designed with tradition in mind and a taste for old elegance. it is fitted with a fabulous walk in glass shower and a deep soaking tub.
The pedestal soaking tub and Italian carrera marble metal legs, double custom sinks balance classic style and modern flair.
The chosen tiles are a combination of carrera marble subway tiles and hexagonal floor tiles to create a simple yet luxurious look.
Photography: Francis Augustine
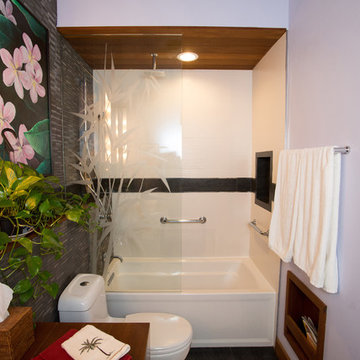
www.vanessamphoto.com
На фото: маленькая ванная комната в морском стиле с плоскими фасадами, темными деревянными фасадами, столешницей из дерева, ванной в нише, душем над ванной, унитазом-моноблоком, серой плиткой, каменной плиткой, настольной раковиной и полом из сланца для на участке и в саду с
На фото: маленькая ванная комната в морском стиле с плоскими фасадами, темными деревянными фасадами, столешницей из дерева, ванной в нише, душем над ванной, унитазом-моноблоком, серой плиткой, каменной плиткой, настольной раковиной и полом из сланца для на участке и в саду с
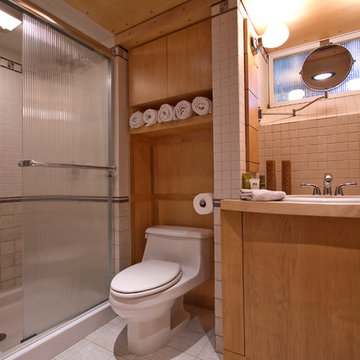
Bath view with obscure glass shower door & custom maple mill work. with cabinet above toilet with Towel Storage.
Photo by Jeffrey Edward Tryon
Свежая идея для дизайна: маленькая ванная комната в современном стиле с накладной раковиной, плоскими фасадами, душем в нише, унитазом-моноблоком, бежевой плиткой, керамической плиткой, белыми стенами, полом из керамической плитки, душевой кабиной и фасадами цвета дерева среднего тона для на участке и в саду - отличное фото интерьера
Свежая идея для дизайна: маленькая ванная комната в современном стиле с накладной раковиной, плоскими фасадами, душем в нише, унитазом-моноблоком, бежевой плиткой, керамической плиткой, белыми стенами, полом из керамической плитки, душевой кабиной и фасадами цвета дерева среднего тона для на участке и в саду - отличное фото интерьера

Master bathroom with marble floor tile and wood his and her vanities.
Pete Weigley
Пример оригинального дизайна: главная ванная комната в классическом стиле с серыми фасадами, отдельно стоящей ванной, серой плиткой, фасадами с декоративным кантом, душем в нише, унитазом-моноблоком, мраморной плиткой, серыми стенами, мраморным полом, врезной раковиной, мраморной столешницей, серым полом, душем с распашными дверями и белой столешницей
Пример оригинального дизайна: главная ванная комната в классическом стиле с серыми фасадами, отдельно стоящей ванной, серой плиткой, фасадами с декоративным кантом, душем в нише, унитазом-моноблоком, мраморной плиткой, серыми стенами, мраморным полом, врезной раковиной, мраморной столешницей, серым полом, душем с распашными дверями и белой столешницей
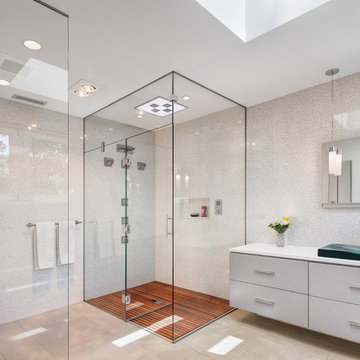
Darris Lee Harris
На фото: главная ванная комната в современном стиле с настольной раковиной, плоскими фасадами, белыми фасадами, белой плиткой, плиткой мозаикой, угловым душем, унитазом-моноблоком, белыми стенами, столешницей из искусственного камня и душем с распашными дверями
На фото: главная ванная комната в современном стиле с настольной раковиной, плоскими фасадами, белыми фасадами, белой плиткой, плиткой мозаикой, угловым душем, унитазом-моноблоком, белыми стенами, столешницей из искусственного камня и душем с распашными дверями

Идея дизайна: большая главная ванная комната с зелеными фасадами, отдельно стоящей ванной, угловым душем, унитазом-моноблоком, серой плиткой, керамогранитной плиткой, серыми стенами, полом из керамогранита, настольной раковиной, столешницей из искусственного кварца, серым полом, открытым душем, белой столешницей, нишей, тумбой под две раковины, подвесной тумбой и плоскими фасадами
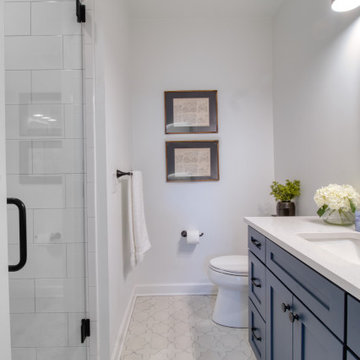
Стильный дизайн: маленькая ванная комната в стиле неоклассика (современная классика) с фасадами в стиле шейкер, синими фасадами, душем в нише, унитазом-моноблоком, бежевой плиткой, керамической плиткой, белыми стенами, полом из керамической плитки, врезной раковиной, столешницей из искусственного кварца, бежевым полом, белой столешницей, нишей, тумбой под одну раковину и встроенной тумбой для на участке и в саду - последний тренд

La salle de bain s'habille d'une élégance intemporelle avec une crédence d'un bleu marine profond. Cette teinte somptueuse crée une toile de fond sophistiquée, conférant à la salle de bain une atmosphère à la fois chic et apaisante. L'accord raffiné est sublimé par des touches de robinetterie en laiton, ajoutant une lueur chaleureuse à l'ensemble. L'alliance du bleu marine et du laiton crée une esthétique harmonieuse, faisant de la salle de bain un espace où le luxe et le confort se rencontrent avec élégance.

Carrara Marble is used as an elegant touch to the shower curb for this walk-in shower.
Свежая идея для дизайна: маленькая ванная комната в классическом стиле с фасадами с утопленной филенкой, темными деревянными фасадами, душем в нише, унитазом-моноблоком, синей плиткой, керамической плиткой, синими стенами, полом из керамической плитки, душевой кабиной, накладной раковиной, мраморной столешницей, белым полом, душем с распашными дверями, белой столешницей, нишей, тумбой под одну раковину, встроенной тумбой и обоями на стенах для на участке и в саду - отличное фото интерьера
Свежая идея для дизайна: маленькая ванная комната в классическом стиле с фасадами с утопленной филенкой, темными деревянными фасадами, душем в нише, унитазом-моноблоком, синей плиткой, керамической плиткой, синими стенами, полом из керамической плитки, душевой кабиной, накладной раковиной, мраморной столешницей, белым полом, душем с распашными дверями, белой столешницей, нишей, тумбой под одну раковину, встроенной тумбой и обоями на стенах для на участке и в саду - отличное фото интерьера

Brunswick Parlour transforms a Victorian cottage into a hard-working, personalised home for a family of four.
Our clients loved the character of their Brunswick terrace home, but not its inefficient floor plan and poor year-round thermal control. They didn't need more space, they just needed their space to work harder.
The front bedrooms remain largely untouched, retaining their Victorian features and only introducing new cabinetry. Meanwhile, the main bedroom’s previously pokey en suite and wardrobe have been expanded, adorned with custom cabinetry and illuminated via a generous skylight.
At the rear of the house, we reimagined the floor plan to establish shared spaces suited to the family’s lifestyle. Flanked by the dining and living rooms, the kitchen has been reoriented into a more efficient layout and features custom cabinetry that uses every available inch. In the dining room, the Swiss Army Knife of utility cabinets unfolds to reveal a laundry, more custom cabinetry, and a craft station with a retractable desk. Beautiful materiality throughout infuses the home with warmth and personality, featuring Blackbutt timber flooring and cabinetry, and selective pops of green and pink tones.
The house now works hard in a thermal sense too. Insulation and glazing were updated to best practice standard, and we’ve introduced several temperature control tools. Hydronic heating installed throughout the house is complemented by an evaporative cooling system and operable skylight.
The result is a lush, tactile home that increases the effectiveness of every existing inch to enhance daily life for our clients, proving that good design doesn’t need to add space to add value.

This was a reconfiguration of a small bathroom. We added a skylight above the shower to bring in more natural light and used a rich, green tile to ring in some color. The resulting space is a luxurious experience in a small package.
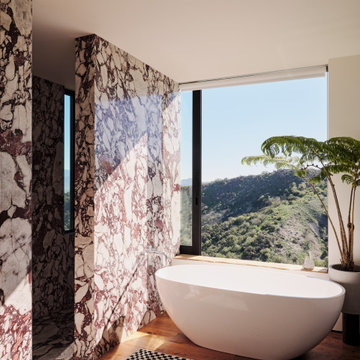
Tub with an uninterrupted private view via the pocketing window as you hover above Fossil Ridge. Or step into the Calacatta Viola-clad wet room shower with a vertical slot window framing the San Fernando Valley floor below.
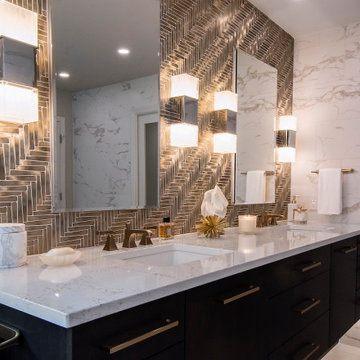
Источник вдохновения для домашнего уюта: ванная комната среднего размера в современном стиле с плоскими фасадами, коричневыми фасадами, открытым душем, унитазом-моноблоком, белой плиткой, керамической плиткой, полом из керамогранита, врезной раковиной, столешницей из искусственного кварца, белым полом, белой столешницей, сиденьем для душа, тумбой под две раковины и подвесной тумбой
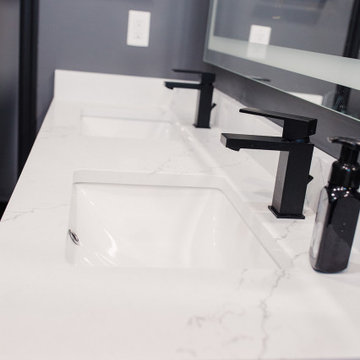
На фото: детская ванная комната среднего размера в современном стиле с фасадами в стиле шейкер, черными фасадами, отдельно стоящей ванной, душем в нише, унитазом-моноблоком, синей плиткой, керамогранитной плиткой, синими стенами, полом из керамогранита, врезной раковиной, столешницей из искусственного кварца, черным полом, шторкой для ванной, белой столешницей, тумбой под две раковины и встроенной тумбой с

Идея дизайна: главный совмещенный санузел среднего размера с плоскими фасадами, светлыми деревянными фасадами, отдельно стоящей ванной, угловым душем, унитазом-моноблоком, синей плиткой, керамической плиткой, белыми стенами, кирпичным полом, врезной раковиной, мраморной столешницей, белым полом, душем с распашными дверями, белой столешницей, тумбой под две раковины, встроенной тумбой и обоями на стенах

bagno di servizio
На фото: туалет среднего размера в стиле модернизм с открытыми фасадами, черными фасадами, унитазом-моноблоком, бежевой плиткой, цементной плиткой, бежевыми стенами, полом из керамогранита, подвесной раковиной, столешницей из искусственного кварца, серым полом, белой столешницей и подвесной тумбой
На фото: туалет среднего размера в стиле модернизм с открытыми фасадами, черными фасадами, унитазом-моноблоком, бежевой плиткой, цементной плиткой, бежевыми стенами, полом из керамогранита, подвесной раковиной, столешницей из искусственного кварца, серым полом, белой столешницей и подвесной тумбой

Weather House is a bespoke home for a young, nature-loving family on a quintessentially compact Northcote block.
Our clients Claire and Brent cherished the character of their century-old worker's cottage but required more considered space and flexibility in their home. Claire and Brent are camping enthusiasts, and in response their house is a love letter to the outdoors: a rich, durable environment infused with the grounded ambience of being in nature.
From the street, the dark cladding of the sensitive rear extension echoes the existing cottage!s roofline, becoming a subtle shadow of the original house in both form and tone. As you move through the home, the double-height extension invites the climate and native landscaping inside at every turn. The light-bathed lounge, dining room and kitchen are anchored around, and seamlessly connected to, a versatile outdoor living area. A double-sided fireplace embedded into the house’s rear wall brings warmth and ambience to the lounge, and inspires a campfire atmosphere in the back yard.
Championing tactility and durability, the material palette features polished concrete floors, blackbutt timber joinery and concrete brick walls. Peach and sage tones are employed as accents throughout the lower level, and amplified upstairs where sage forms the tonal base for the moody main bedroom. An adjacent private deck creates an additional tether to the outdoors, and houses planters and trellises that will decorate the home’s exterior with greenery.
From the tactile and textured finishes of the interior to the surrounding Australian native garden that you just want to touch, the house encapsulates the feeling of being part of the outdoors; like Claire and Brent are camping at home. It is a tribute to Mother Nature, Weather House’s muse.

Transitional bathroom vanity with polished grey quartz countertop, dark blue cabinets with black hardware, Moen Doux faucets in black, Ann Sacks Savoy backsplash tile in cottonwood, 8"x8" patterned tile floor, and chic oval black framed mirrors by Paris Mirrors. Rain-textured glass shower wall, and a deep tray ceiling with a skylight.
Санузел с унитазом-моноблоком и плиткой – фото дизайна интерьера
7

