Санузел с унитазом-моноблоком и коричневым полом – фото дизайна интерьера
Сортировать:
Бюджет
Сортировать:Популярное за сегодня
121 - 140 из 11 128 фото
1 из 3
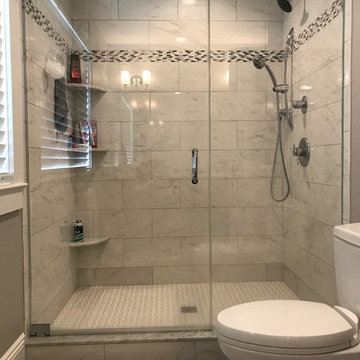
Идея дизайна: маленькая ванная комната в стиле неоклассика (современная классика) с душем в нише, унитазом-моноблоком, серой плиткой, керамогранитной плиткой, серыми стенами, душевой кабиной, коричневым полом и душем с распашными дверями для на участке и в саду
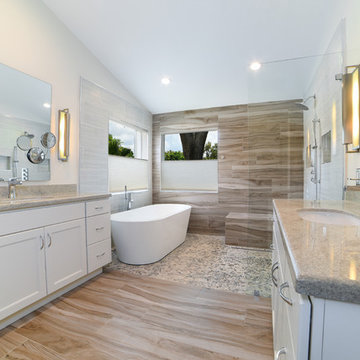
Источник вдохновения для домашнего уюта: большая главная ванная комната в стиле неоклассика (современная классика) с фасадами с утопленной филенкой, белыми фасадами, отдельно стоящей ванной, душевой комнатой, унитазом-моноблоком, керамогранитной плиткой, бежевыми стенами, полом из керамогранита, врезной раковиной, столешницей из гранита, коричневым полом и открытым душем
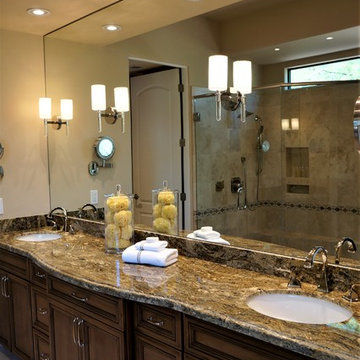
На фото: главная ванная комната среднего размера в классическом стиле с фасадами с утопленной филенкой, фасадами цвета дерева среднего тона, отдельно стоящей ванной, угловым душем, унитазом-моноблоком, коричневой плиткой, плиткой из травертина, коричневыми стенами, полом из травертина, врезной раковиной, столешницей из гранита, коричневым полом и душем с распашными дверями
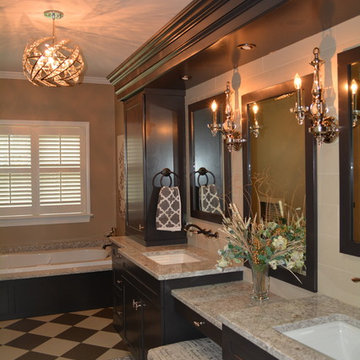
Custom Cabinetry and light bridge made by #birstlerhomeimprovementsofva. Cambria New Quay countertops provided and fabricated by #parkstonegraniteandmarble, porcelain floor, shower and wall tile supplied by #brunktilenewportnewsva
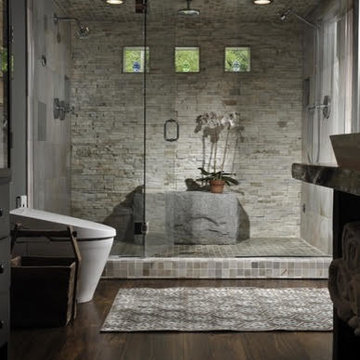
На фото: большая главная ванная комната в стиле модернизм с душем в нише, унитазом-моноблоком, каменной плиткой, серыми стенами, настольной раковиной, белой плиткой, светлым паркетным полом, столешницей из дерева, коричневым полом и коричневой столешницей
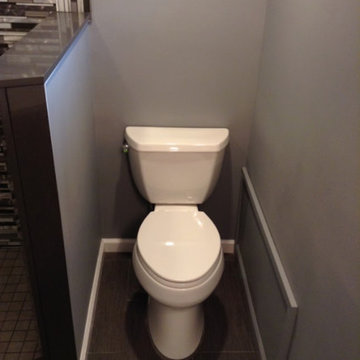
Свежая идея для дизайна: маленький туалет в современном стиле с унитазом-моноблоком, бежевой плиткой, черно-белой плиткой, серой плиткой, стеклянной плиткой, серыми стенами, темным паркетным полом и коричневым полом для на участке и в саду - отличное фото интерьера
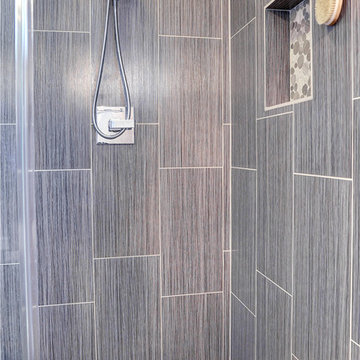
Bayside Images
На фото: большая главная ванная комната в современном стиле с фасадами в стиле шейкер, белыми фасадами, отдельно стоящей ванной, душем в нише, унитазом-моноблоком, серой плиткой, керамогранитной плиткой, серыми стенами, темным паркетным полом, врезной раковиной, мраморной столешницей, коричневым полом и душем с распашными дверями с
На фото: большая главная ванная комната в современном стиле с фасадами в стиле шейкер, белыми фасадами, отдельно стоящей ванной, душем в нише, унитазом-моноблоком, серой плиткой, керамогранитной плиткой, серыми стенами, темным паркетным полом, врезной раковиной, мраморной столешницей, коричневым полом и душем с распашными дверями с

На фото: маленькая ванная комната в стиле модернизм с открытым душем, коричневой плиткой, полом из керамической плитки, душевой кабиной, врезной раковиной, столешницей из плитки, открытыми фасадами, коричневыми фасадами, унитазом-моноблоком, керамической плиткой, коричневыми стенами, коричневой столешницей, коричневым полом и открытым душем для на участке и в саду с
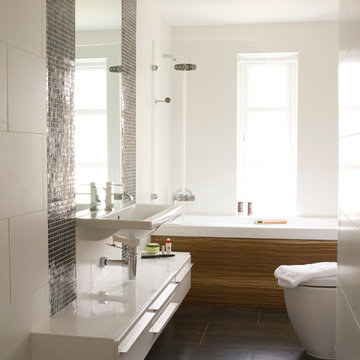
White minimalist ensuite bathroom
Imagetext Photography
Источник вдохновения для домашнего уюта: главная ванная комната среднего размера в современном стиле с белыми фасадами, накладной ванной, душем над ванной, керамогранитной плиткой, белыми стенами, полом из керамогранита, подвесной раковиной, плоскими фасадами, унитазом-моноблоком, белой плиткой и коричневым полом
Источник вдохновения для домашнего уюта: главная ванная комната среднего размера в современном стиле с белыми фасадами, накладной ванной, душем над ванной, керамогранитной плиткой, белыми стенами, полом из керамогранита, подвесной раковиной, плоскими фасадами, унитазом-моноблоком, белой плиткой и коричневым полом
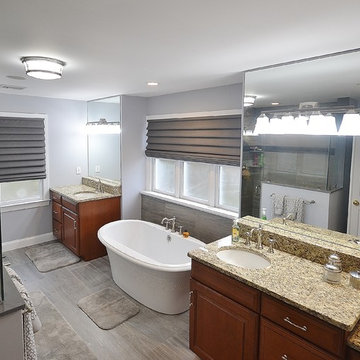
Gorgeous West Chester, PA home master bath remodel. The master bath cabinetry selected is Kabinart Cabinetry in the Providence Door style in cherry wood with a toffee stain and onyx glaze. Countertops are a granite, Santa Cecillia Light. The shower is frameless glass w/ a clean tile design of large porcelain tiles in simple pattern. Relaxing in this tub is a delight. Customer chose an Ella embrossed white freestanding tub by Maax. Fixtures by moen
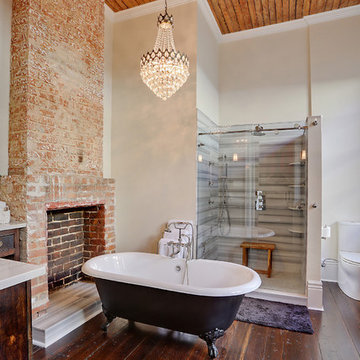
Свежая идея для дизайна: главная ванная комната среднего размера в стиле рустика с темными деревянными фасадами, ванной на ножках, плоскими фасадами, угловым душем, унитазом-моноблоком, серой плиткой, белой плиткой, бежевыми стенами, паркетным полом среднего тона, столешницей из искусственного кварца, коричневым полом, душем с распашными дверями и белой столешницей - отличное фото интерьера
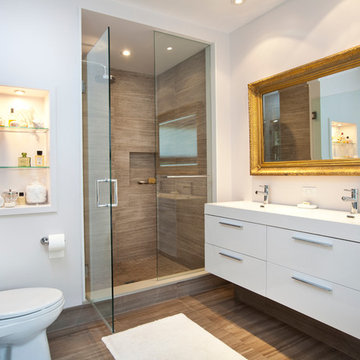
modern ensuite bath with antique mirror
Пример оригинального дизайна: главная ванная комната среднего размера в современном стиле с плоскими фасадами, белыми фасадами, душем в нише, унитазом-моноблоком, коричневой плиткой, раковиной с несколькими смесителями, керамогранитной плиткой, белыми стенами, полом из керамогранита, столешницей из искусственного камня и коричневым полом
Пример оригинального дизайна: главная ванная комната среднего размера в современном стиле с плоскими фасадами, белыми фасадами, душем в нише, унитазом-моноблоком, коричневой плиткой, раковиной с несколькими смесителями, керамогранитной плиткой, белыми стенами, полом из керамогранита, столешницей из искусственного камня и коричневым полом

The powder room of the kitchen is clean and modern with a window to the rear yard.
Пример оригинального дизайна: туалет среднего размера в современном стиле с плоскими фасадами, белыми фасадами, унитазом-моноблоком, белыми стенами, паркетным полом среднего тона, монолитной раковиной, столешницей из искусственного камня, коричневым полом, белой столешницей и подвесной тумбой
Пример оригинального дизайна: туалет среднего размера в современном стиле с плоскими фасадами, белыми фасадами, унитазом-моноблоком, белыми стенами, паркетным полом среднего тона, монолитной раковиной, столешницей из искусственного камня, коричневым полом, белой столешницей и подвесной тумбой

Свежая идея для дизайна: ванная комната среднего размера в стиле неоклассика (современная классика) с открытым душем, унитазом-моноблоком, белой плиткой, керамической плиткой, зелеными стенами, паркетным полом среднего тона, душевой кабиной, раковиной с пьедесталом, коричневым полом, открытым душем, нишей, тумбой под одну раковину и обоями на стенах - отличное фото интерьера

The powder room received a full makeover with all finishings replace to create a warm and peaceful feeling.
Свежая идея для дизайна: туалет среднего размера в скандинавском стиле с плоскими фасадами, фасадами цвета дерева среднего тона, унитазом-моноблоком, белой плиткой, керамической плиткой, белыми стенами, паркетным полом среднего тона, врезной раковиной, столешницей из кварцита, коричневым полом, белой столешницей и подвесной тумбой - отличное фото интерьера
Свежая идея для дизайна: туалет среднего размера в скандинавском стиле с плоскими фасадами, фасадами цвета дерева среднего тона, унитазом-моноблоком, белой плиткой, керамической плиткой, белыми стенами, паркетным полом среднего тона, врезной раковиной, столешницей из кварцита, коричневым полом, белой столешницей и подвесной тумбой - отличное фото интерьера

This understairs WC was functional only and required some creative styling to make it feel more welcoming and family friendly.
We installed UPVC ceiling panels to the stair slats to make the ceiling sleek and clean and reduce the spider levels, boxed in the waste pipe and replaced the sink with a Victorian style mini sink.
We repainted the space in soft cream, with a feature wall in teal and orange, providing the wow factor as you enter the space.

Midcentury Modern inspired new build home. Color, texture, pattern, interesting roof lines, wood, light!
Идея дизайна: туалет среднего размера в стиле ретро с фасадами островного типа, коричневыми фасадами, унитазом-моноблоком, зеленой плиткой, керамической плиткой, разноцветными стенами, светлым паркетным полом, настольной раковиной, столешницей из дерева, коричневым полом, коричневой столешницей, напольной тумбой, сводчатым потолком и обоями на стенах
Идея дизайна: туалет среднего размера в стиле ретро с фасадами островного типа, коричневыми фасадами, унитазом-моноблоком, зеленой плиткой, керамической плиткой, разноцветными стенами, светлым паркетным полом, настольной раковиной, столешницей из дерева, коричневым полом, коричневой столешницей, напольной тумбой, сводчатым потолком и обоями на стенах

A tiny room, a tiny window, and a very tiny vanity...how to make this powder room shine? Our redesign included this stunning paper, a custom sink and vanity surround, and sparkling metallic accents. Now this formerly dull room is a stylish surprise.

Download our free ebook, Creating the Ideal Kitchen. DOWNLOAD NOW
I am still sometimes shocked myself at how much of a difference a kitchen remodel can make in a space, you think I would know by now! This was one of those jobs. The small U-shaped room was a bit cramped, a bit dark and a bit dated. A neighboring sunroom/breakfast room addition was awkwardly used, and most of the time the couple hung out together at the small peninsula.
The client wish list included a larger, lighter kitchen with an island that would seat 7 people. They have a large family and wanted to be able to gather and entertain in the space. Right outside is a lovely backyard and patio with a fireplace, so having easy access and flow to that area was also important.
Our first move was to eliminate the wall between kitchen and breakfast room, which we anticipated would need a large beam and some structural maneuvering since it was the old exterior wall. However, what we didn’t anticipate was that the stucco exterior of the original home was layered over hollow clay tiles which was impossible to shore up in the typical manner. After much back and forth with our structural team, we were able to develop a plan to shore the wall and install a large steal & wood structural beam with minimal disruption to the original floor plan. That was important because we had already ordered everything customized to fit the plan.
We all breathed a collective sigh of relief once that part was completed. Now we could move on to building the kitchen we had all been waiting for. Oh, and let’s not forget that this was all being done amidst COVID 2020.
We covered the rough beam with cedar and stained it to coordinate with the floors. It’s actually one of my favorite elements in the space. The homeowners now have a big beautiful island that seats up to 7 people and has a wonderful flow to the outdoor space just like they wanted. The large island provides not only seating but also substantial prep area perfectly situated between the sink and cooktop. In addition to a built-in oven below the large gas cooktop, there is also a steam oven to the left of the sink. The steam oven is great for baking as well for heating daily meals without having to heat up the large oven.
The other side of the room houses a substantial pantry, the refrigerator, a small bar area as well as a TV.
The homeowner fell in love the with the Aqua quartzite that is on the island, so we married that with a custom mosaic in a similar tone behind the cooktop. Soft white cabinetry, Cambria quartz and Thassos marble subway tile complete the soft traditional look. Gold accents, wood wrapped beams and oak barstools add warmth the room. The little powder room was also included in the project. Some fun wallpaper, a vanity with a pop of color and pretty fixtures and accessories finish off this cute little space.
Designed by: Susan Klimala, CKD, CBD
Photography by: Michael Kaskel
For more information on kitchen and bath design ideas go to: www.kitchenstudio-ge.com
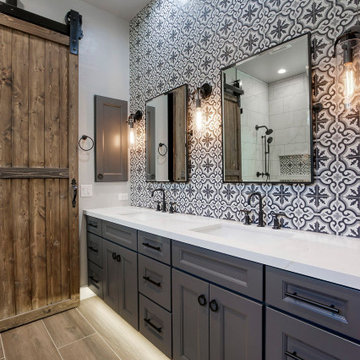
Свежая идея для дизайна: главная ванная комната среднего размера в стиле неоклассика (современная классика) с фасадами в стиле шейкер, серыми фасадами, открытым душем, унитазом-моноблоком, белой плиткой, керамогранитной плиткой, серыми стенами, полом из керамогранита, врезной раковиной, столешницей из искусственного кварца, коричневым полом, открытым душем, белой столешницей, нишей, тумбой под две раковины и встроенной тумбой - отличное фото интерьера
Санузел с унитазом-моноблоком и коричневым полом – фото дизайна интерьера
7

