Санузел с унитазом-моноблоком и коричневой плиткой – фото дизайна интерьера
Сортировать:Популярное за сегодня
61 - 80 из 6 385 фото

Boasting a modern yet warm interior design, this house features the highly desired open concept layout that seamlessly blends functionality and style, but yet has a private family room away from the main living space. The family has a unique fireplace accent wall that is a real show stopper. The spacious kitchen is a chef's delight, complete with an induction cook-top, built-in convection oven and microwave and an oversized island, and gorgeous quartz countertops. With three spacious bedrooms, including a luxurious master suite, this home offers plenty of space for family and guests. This home is truly a must-see!

Пример оригинального дизайна: главный совмещенный санузел среднего размера в стиле модернизм с плоскими фасадами, белыми фасадами, отдельно стоящей ванной, душем в нише, унитазом-моноблоком, коричневой плиткой, коричневыми стенами, врезной раковиной, столешницей из кварцита, коричневым полом, душем с распашными дверями, белой столешницей, тумбой под две раковины, встроенной тумбой, деревянными стенами, керамогранитной плиткой и полом из керамогранита
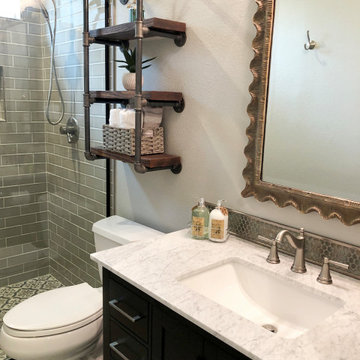
Modern, updated guest bath with industrial accents. Linear bronze penny tile pairs beautifully will antiqued taupe subway tile for a contemporary look, while the brown, black and white encaustic floor tile adds an eclectic flair. A classic black marble topped vanity and industrial shelving complete this one-of-a-kind space, ready to welcome any guest.
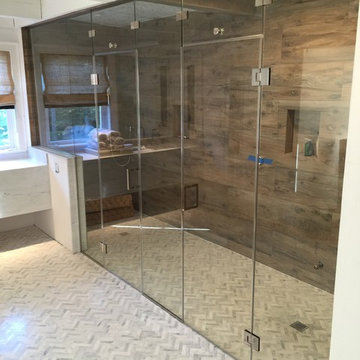
На фото: большая главная ванная комната в стиле модернизм с плоскими фасадами, серыми фасадами, отдельно стоящей ванной, душевой комнатой, унитазом-моноблоком, коричневой плиткой, керамогранитной плиткой, белыми стенами, мраморным полом, врезной раковиной, столешницей из дерева, белым полом и душем с распашными дверями
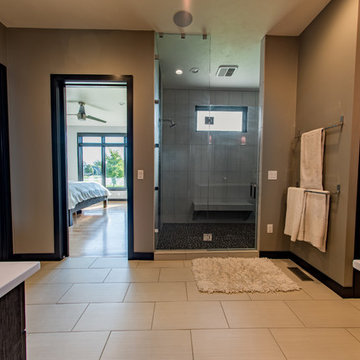
Свежая идея для дизайна: большая главная ванная комната в современном стиле с плоскими фасадами, темными деревянными фасадами, угловым душем, коричневой плиткой, керамической плиткой, столешницей из искусственного кварца, душем с распашными дверями, унитазом-моноблоком, коричневыми стенами, полом из керамической плитки, врезной раковиной и бежевым полом - отличное фото интерьера
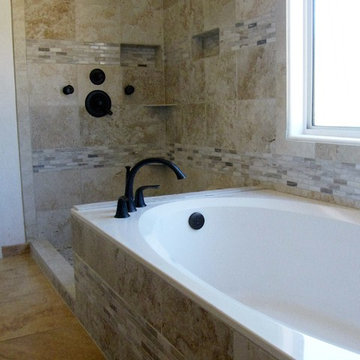
Пример оригинального дизайна: главная ванная комната среднего размера в классическом стиле с накладной ванной, открытым душем, унитазом-моноблоком, бежевой плиткой, коричневой плиткой, керамической плиткой, бежевыми стенами и полом из керамической плитки
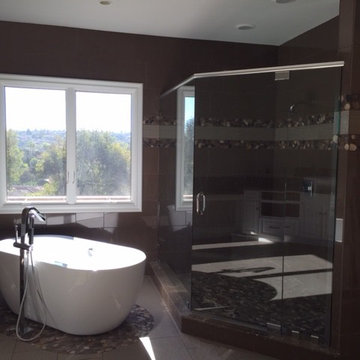
This large master shower was installed with 12x12 polished porcelain tile laid in and off-set pattern. It has a custom pebble and liner boarder. The shower floor is also pebble tile.

Crown Point Cabinetry
Стильный дизайн: большая главная ванная комната в стиле кантри с настольной раковиной, фасадами с утопленной филенкой, фасадами цвета дерева среднего тона, столешницей из гранита, душем в нише, унитазом-моноблоком, бетонным полом, коричневой плиткой, серыми стенами, коричневым полом, душем с распашными дверями и разноцветной столешницей - последний тренд
Стильный дизайн: большая главная ванная комната в стиле кантри с настольной раковиной, фасадами с утопленной филенкой, фасадами цвета дерева среднего тона, столешницей из гранита, душем в нише, унитазом-моноблоком, бетонным полом, коричневой плиткой, серыми стенами, коричневым полом, душем с распашными дверями и разноцветной столешницей - последний тренд

The main bath was the last project after finishing this home's bamboo kitchen and master bathroom.
While the layout stayed the same, we were able to bring more storage into the space with a new vanity cabinet, and a medicine cabinet mirror. We removed the shower and surround and placed a more modern tub with a glass shower door to make the space more open.
The mosaic green tile was what inspired the feel of the whole room, complementing the soft brown and tan tiles. The green accent is found throughout the room including the wall paint, accessories, and even the countertop.

In this luxurious Serrano home, a mixture of matte glass and glossy laminate cabinetry plays off the industrial metal frames suspended from the dramatically tall ceilings. Custom frameless glass encloses a wine room, complete with flooring made from wine barrels. Continuing the theme, the back kitchen expands the function of the kitchen including a wine station by Dacor.
In the powder bathroom, the lipstick red cabinet floats within this rustic Hollywood glam inspired space. Wood floor material was designed to go up the wall for an emphasis on height.
The upstairs bar/lounge is the perfect spot to hang out and watch the game. Or take a look out on the Serrano golf course. A custom steel raised bar is finished with Dekton trillium countertops for durability and industrial flair. The same lipstick red from the bathroom is brought into the bar space adding a dynamic spice to the space, and tying the two spaces together.

Powder Room was a complete tear out. Left gold painted glazed ceiling and alcove. New hardwood flooring, carved wood vanity with travertine top, vessel sink, chrome and glass faucet, vanity lighting, framed textured mirror. Fifth Avenue Design Wallpaper.
David Papazian Photographer
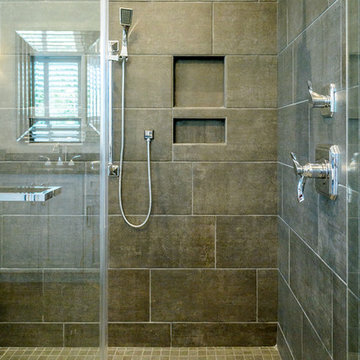
Inside the shower in the master bathroom, we can see more detail for the 12 x 24 porcelain tile walls and the mosaic tile floor. This is a zero entry, curbless shower with a glass door. Very roomy.
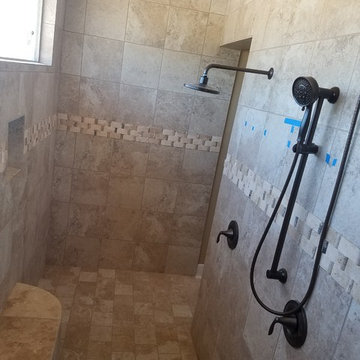
Свежая идея для дизайна: главная ванная комната среднего размера в классическом стиле с фасадами в стиле шейкер, темными деревянными фасадами, отдельно стоящей ванной, открытым душем, унитазом-моноблоком, бежевой плиткой, коричневой плиткой, керамической плиткой, бежевыми стенами, полом из керамической плитки, врезной раковиной и столешницей из гранита - отличное фото интерьера
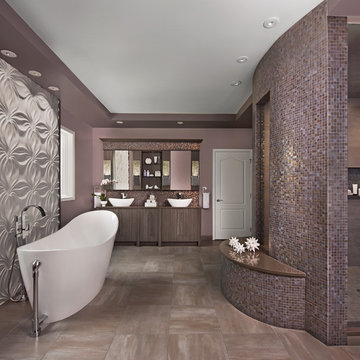
Winner! 2016 NKBA National Best Bath
bethsingerphotographer.com
Пример оригинального дизайна: огромная главная ванная комната в современном стиле с плоскими фасадами, фасадами цвета дерева среднего тона, отдельно стоящей ванной, унитазом-моноблоком, коричневой плиткой, керамогранитной плиткой, фиолетовыми стенами, полом из керамогранита, настольной раковиной, столешницей из искусственного кварца, серым полом, душем с распашными дверями и серой столешницей
Пример оригинального дизайна: огромная главная ванная комната в современном стиле с плоскими фасадами, фасадами цвета дерева среднего тона, отдельно стоящей ванной, унитазом-моноблоком, коричневой плиткой, керамогранитной плиткой, фиолетовыми стенами, полом из керамогранита, настольной раковиной, столешницей из искусственного кварца, серым полом, душем с распашными дверями и серой столешницей
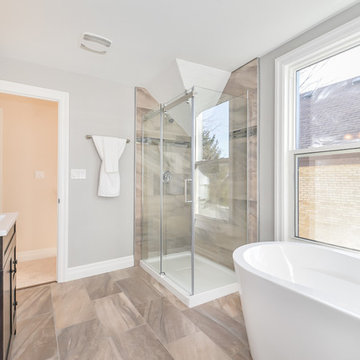
Стильный дизайн: большая главная ванная комната в стиле неоклассика (современная классика) с отдельно стоящей ванной, угловым душем, коричневой плиткой, керамической плиткой, серыми стенами, полом из керамической плитки, накладной раковиной, стеклянной столешницей, фасадами в стиле шейкер, темными деревянными фасадами и унитазом-моноблоком - последний тренд

Идея дизайна: огромная главная ванная комната в стиле кантри с фасадами с выступающей филенкой, темными деревянными фасадами, отдельно стоящей ванной, угловым душем, унитазом-моноблоком, бежевой плиткой, черной плиткой, черно-белой плиткой, коричневой плиткой, серой плиткой, разноцветной плиткой, белой плиткой, керамогранитной плиткой, серыми стенами, мраморным полом, врезной раковиной и мраморной столешницей
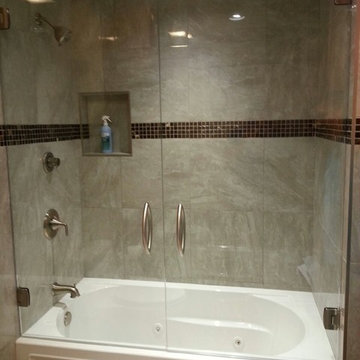
Стильный дизайн: главная ванная комната среднего размера в стиле неоклассика (современная классика) с гидромассажной ванной, душем над ванной, унитазом-моноблоком и коричневой плиткой - последний тренд

Modern bathroom, black metal accent, integrated LED
На фото: огромная главная ванная комната в стиле модернизм с плоскими фасадами, фасадами цвета дерева среднего тона, отдельно стоящей ванной, двойным душем, унитазом-моноблоком, коричневой плиткой, плиткой под дерево, белыми стенами, бетонным полом, врезной раковиной, столешницей из искусственного кварца, серым полом, душем с раздвижными дверями, белой столешницей, нишей, тумбой под одну раковину и подвесной тумбой с
На фото: огромная главная ванная комната в стиле модернизм с плоскими фасадами, фасадами цвета дерева среднего тона, отдельно стоящей ванной, двойным душем, унитазом-моноблоком, коричневой плиткой, плиткой под дерево, белыми стенами, бетонным полом, врезной раковиной, столешницей из искусственного кварца, серым полом, душем с раздвижными дверями, белой столешницей, нишей, тумбой под одну раковину и подвесной тумбой с
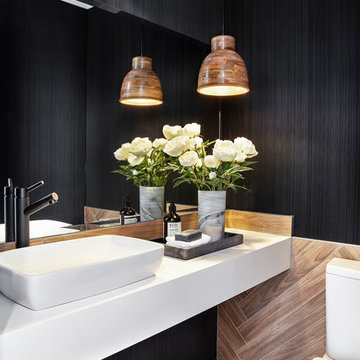
Стильный дизайн: туалет в современном стиле с унитазом-моноблоком, коричневой плиткой, черными стенами, настольной раковиной, коричневым полом и белой столешницей - последний тренд
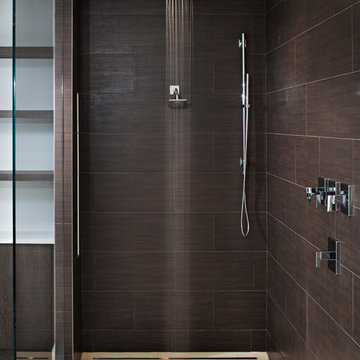
AV Architects + Builders
Location: McLean, VA, USA
Hill House is situated in the heart of McLean, VA in a well-established neighborhood. This unique site is perfect for this modern house design because it sits at the top of a hill and has a grand view of the landscape.
We have designed a home that feels like a retreat but offers all the amenities a family needs to keep up with the fast pace of Northern VA. The house offers over 8,200 sqft of luxury living area on three finished levels.
The main level is an open-concept floor plan designed to entertain. The central area is the great room and the kitchen separated by a two-sided fireplace, but it’s surrounded by a very generous dining room, a study with custom built-ins and an outdoor covered patio with another gas fireplace. We also have a functional mudroom with a powder room right-off the 3-car garage with plenty of storage. The open stair case anchors the front elevation of the home to the front porch and the site.
The second level offers a master suite with an expansive custom his/her walk-in closet, a master bath with a curb less shower area, a free-standing soaking tub and his/her vanities. Additionally, this level has 4 generously sized en-suite bedrooms with full baths and walk-in closets and a full size laundry room with lots of storage.
The lower level has a guest en-suite bedroom with a full bathroom and walk-in closet. It also has a rec room with a glass enclosed wine cellar to display your favorite wine collection. We have added a large exercise room, a media room fully wired, a full bath and lots of storage space.
The materials used for the home are of the highest quality. From the aluminum clad oversized windows, to the unique roofing structure, the Nichiha rectangular siding and stacked veneer stone, we have hand-picked materials that stand the test of time and complement the modern design of the home.
In total this 8200 sqft home has 6 bedrooms, 7 bathrooms, 2 half-baths and a 3-car garage.
Todd Smith Photography
Санузел с унитазом-моноблоком и коричневой плиткой – фото дизайна интерьера
4