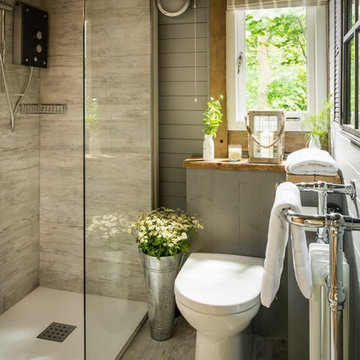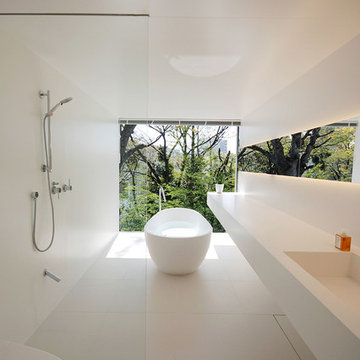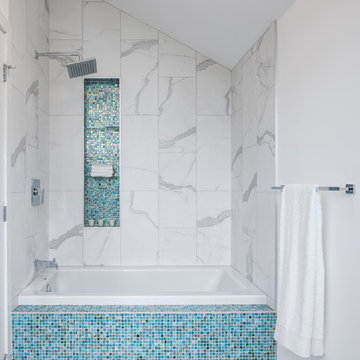Санузел с унитазом-моноблоком и биде – фото дизайна интерьера
Сортировать:
Бюджет
Сортировать:Популярное за сегодня
121 - 140 из 180 987 фото
1 из 3

This Brookline remodel took a very compartmentalized floor plan with hallway, separate living room, dining room, kitchen, and 3-season porch, and transformed it into one open living space with cathedral ceilings and lots of light.
photos: Abby Woodman

Our clients owned a secondary home in Bellevue and decided to do a major renovation as the family wanted to make this their main residence. A decision was made to add 3 bedrooms and an expanded large kitchen to the property. The homeowners were in love with whites and grays, and their idea was to create a soft modern look with transitional elements.
We designed the kitchen layout to capitalize on the view and to meet all of the homeowners requirements. Large open plan kitchen lets in plenty of natural light and lots of space for their 3 boys to run around. We redesigned all the bathrooms, helped the clients with selection of all the finishes, materials, and fixtures for their new home.

Пример оригинального дизайна: главная ванная комната среднего размера в современном стиле с плоскими фасадами, белыми фасадами, ванной в нише, биде, синими стенами, паркетным полом среднего тона, столешницей из искусственного кварца, коричневым полом, монолитной раковиной и белой столешницей

Avesha Michael
Пример оригинального дизайна: маленькая главная ванная комната в стиле модернизм с светлыми деревянными фасадами, открытым душем, унитазом-моноблоком, белой плиткой, мраморной плиткой, белыми стенами, бетонным полом, накладной раковиной, столешницей из искусственного кварца, серым полом, открытым душем и белой столешницей для на участке и в саду
Пример оригинального дизайна: маленькая главная ванная комната в стиле модернизм с светлыми деревянными фасадами, открытым душем, унитазом-моноблоком, белой плиткой, мраморной плиткой, белыми стенами, бетонным полом, накладной раковиной, столешницей из искусственного кварца, серым полом, открытым душем и белой столешницей для на участке и в саду

We wanted to have a little fun with this kids bathroom. The pattern geometric tile was fun and playful and adds a little flair. In keeping with the geometric theme we added the round mirror and sconces and the square shower head to compliment the floor. A simple vanity highlights the floor and shower pattern tile.

These young hip professional clients love to travel and wanted a home where they could showcase the items that they've collected abroad. Their fun and vibrant personalities are expressed in every inch of the space, which was personalized down to the smallest details. Just like they are up for adventure in life, they were up for for adventure in the design and the outcome was truly one-of-kind.
Photos by Chipper Hatter

This main bath suite is a dream come true for my client. We worked together to fix the architects weird floor plan. Now the plan has the free standing bathtub in perfect position. We also fixed the plan for the master bedroom and dual His/Her closets. The marble shower and floor with inlaid tile rug, gray cabinets and Sherwin Williams #SW7001 Marshmallow walls complete the vision! Cat Wilborne Photgraphy

Simplicity, Calming, Contemporary and easy to clean were all adjectives the home owners wanted to see in their new Master Bathroom remodel. A oversized Jacuzzi tub was removed to create a very large walk in shower with a wet and dry zone. Corner benches were added for seating along with a niche for toiletries. The new vanity has plenty of storage capacity. The chrome fixtures coordinate with the mirrors and vanity lights to create a contemporary and relaxing Master Bathroom.

This stunning master bathroom features a walk-in shower with mosaic wall tile and a built-in shower bench, custom brass bathroom hardware and marble floors, which we can't get enough of!

Mountain View Modern master bath with curbless shower, bamboo cabinets and double trough sink.
Green Heath Ceramics tile on shower wall, also in shower niche (reflected in mirror)
Exposed beams and skylight in ceiling.
Photography: Mark Pinkerton VI360

Свежая идея для дизайна: маленькая главная ванная комната в стиле рустика с угловым душем, унитазом-моноблоком, серой плиткой, керамической плиткой, серыми стенами, светлым паркетным полом, столешницей из дерева, серым полом и открытым душем для на участке и в саду - отличное фото интерьера

На фото: маленький туалет в морском стиле с фасадами островного типа, серыми фасадами, унитазом-моноблоком, серой плиткой, керамической плиткой, бежевыми стенами, полом из керамической плитки, настольной раковиной, столешницей из искусственного камня и серым полом для на участке и в саду с

Maggie Hall
Источник вдохновения для домашнего уюта: ванная комната среднего размера в стиле неоклассика (современная классика) с душем над ванной, стеклянной плиткой, мраморным полом, подвесной раковиной, ванной в нише, унитазом-моноблоком, синей плиткой, белым полом, открытым душем и синими стенами
Источник вдохновения для домашнего уюта: ванная комната среднего размера в стиле неоклассика (современная классика) с душем над ванной, стеклянной плиткой, мраморным полом, подвесной раковиной, ванной в нише, унитазом-моноблоком, синей плиткой, белым полом, открытым душем и синими стенами

Photographer: Jenn Anibal
Пример оригинального дизайна: маленький туалет в стиле неоклассика (современная классика) с фасадами островного типа, врезной раковиной, бежевым полом, белой столешницей, фасадами цвета дерева среднего тона, унитазом-моноблоком, разноцветными стенами, полом из керамогранита и мраморной столешницей для на участке и в саду
Пример оригинального дизайна: маленький туалет в стиле неоклассика (современная классика) с фасадами островного типа, врезной раковиной, бежевым полом, белой столешницей, фасадами цвета дерева среднего тона, унитазом-моноблоком, разноцветными стенами, полом из керамогранита и мраморной столешницей для на участке и в саду

We planned for a half height wall beside the toilet, and added shampoo niches in the half wall to hide all the products in the shower. A cabinet over the toilet was custom built to house the toilet paper, and angled to follow the slope of the ceiling. Custom magazine rack was added beside the toilet and painted out to match the walls.

Tokyo, Japan
Residence
2014
Идея дизайна: ванная комната в стиле модернизм с отдельно стоящей ванной, душевой комнатой, унитазом-моноблоком, белой плиткой, белыми стенами, монолитной раковиной, белым полом и открытым душем
Идея дизайна: ванная комната в стиле модернизм с отдельно стоящей ванной, душевой комнатой, унитазом-моноблоком, белой плиткой, белыми стенами, монолитной раковиной, белым полом и открытым душем

JVLphoto
На фото: ванная комната среднего размера в стиле модернизм с плоскими фасадами, белыми фасадами, ванной в нише, открытым душем, унитазом-моноблоком, синей плиткой, стеклянной плиткой, белыми стенами, мраморным полом, душевой кабиной и мраморной столешницей с
На фото: ванная комната среднего размера в стиле модернизм с плоскими фасадами, белыми фасадами, ванной в нише, открытым душем, унитазом-моноблоком, синей плиткой, стеклянной плиткой, белыми стенами, мраморным полом, душевой кабиной и мраморной столешницей с

Источник вдохновения для домашнего уюта: ванная комната среднего размера в классическом стиле с унитазом-моноблоком, синими стенами, полом из керамической плитки, душевой кабиной, душем без бортиков, бежевой плиткой, черной плиткой, серой плиткой и галечной плиткой

Susie Brenner Photography
Источник вдохновения для домашнего уюта: маленькая главная ванная комната в классическом стиле с фасадами с утопленной филенкой, белыми фасадами, угловым душем, унитазом-моноблоком, зеленой плиткой, керамической плиткой, зелеными стенами, мраморным полом, врезной раковиной и мраморной столешницей для на участке и в саду
Источник вдохновения для домашнего уюта: маленькая главная ванная комната в классическом стиле с фасадами с утопленной филенкой, белыми фасадами, угловым душем, унитазом-моноблоком, зеленой плиткой, керамической плиткой, зелеными стенами, мраморным полом, врезной раковиной и мраморной столешницей для на участке и в саду

Пример оригинального дизайна: большая ванная комната в стиле неоклассика (современная классика) с фасадами в стиле шейкер, искусственно-состаренными фасадами, открытым душем, унитазом-моноблоком, белой плиткой, плиткой кабанчик, серыми стенами, полом из керамической плитки, душевой кабиной, мраморной столешницей и врезной раковиной
Санузел с унитазом-моноблоком и биде – фото дизайна интерьера
7

