Санузел с угловым душем и столешницей из дерева – фото дизайна интерьера
Сортировать:
Бюджет
Сортировать:Популярное за сегодня
41 - 60 из 2 556 фото
1 из 3
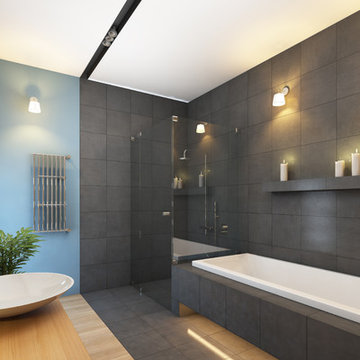
Идея дизайна: большая главная ванная комната в стиле модернизм с плоскими фасадами, светлыми деревянными фасадами, угловым душем, раздельным унитазом, накладной ванной, синими стенами, полом из бамбука, настольной раковиной, столешницей из дерева, серой плиткой, керамогранитной плиткой, серым полом и душем с распашными дверями

This tiny home has utilized space-saving design and put the bathroom vanity in the corner of the bathroom. Natural light in addition to track lighting makes this vanity perfect for getting ready in the morning. Triangle corner shelves give an added space for personal items to keep from cluttering the wood counter. This contemporary, costal Tiny Home features a bathroom with a shower built out over the tongue of the trailer it sits on saving space and creating space in the bathroom. This shower has it's own clear roofing giving the shower a skylight. This allows tons of light to shine in on the beautiful blue tiles that shape this corner shower. Stainless steel planters hold ferns giving the shower an outdoor feel. With sunlight, plants, and a rain shower head above the shower, it is just like an outdoor shower only with more convenience and privacy. The curved glass shower door gives the whole tiny home bathroom a bigger feel while letting light shine through to the rest of the bathroom. The blue tile shower has niches; built-in shower shelves to save space making your shower experience even better. The bathroom door is a pocket door, saving space in both the bathroom and kitchen to the other side. The frosted glass pocket door also allows light to shine through.
This Tiny Home has a unique shower structure that points out over the tongue of the tiny house trailer. This provides much more room to the entire bathroom and centers the beautiful shower so that it is what you see looking through the bathroom door. The gorgeous blue tile is hit with natural sunlight from above allowed in to nurture the ferns by way of clear roofing. Yes, there is a skylight in the shower and plants making this shower conveniently located in your bathroom feel like an outdoor shower. It has a large rounded sliding glass door that lets the space feel open and well lit. There is even a frosted sliding pocket door that also lets light pass back and forth. There are built-in shelves to conserve space making the shower, bathroom, and thus the tiny house, feel larger, open and airy.
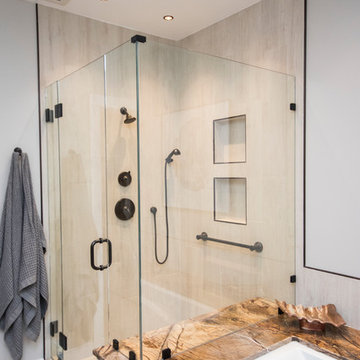
Stunning bathroom suite with laundry room located in North Kingstown, Rhode Island. Candlelight Cabinetry custom English Linen vanity is a showpiece in this suite. Brooks Custom Eco-walnut countertop is the perfect match for the vanity. The clients own custom sink is highlighted by the Brizo Faucet Rook in venetian bronze and the Top Knobs brookline hardware in oil rubbed bronze. The amazing MAAX Optic Hydrofeel soaking tub is also enclosed with English Linen panels, the tub deck Great In Counters Rainforest granite highlights the tub. Emilamerica Fusion tub and shower wall tile in white, Schluter-Systems North America corner molding in antique bronze and Symmons Industries elm tub filler complete this oasis. The custom glass enclosed shower is a masterpiece showcasing the Fusion white wall tile, Elm shower system, Moen grab bar and Daltile Veranda Porcelain tile in Dune. Toto Drake Elongated toilet and Elm accessories complete this design. And finally the Brickwork floor tile in Studio is not only beautiful but it is warm also. Nuheat Floor Heating Systems custom radiant floor mat will keep our client's warm this winter. Designed Scott Trainor Installation J.M. Bryson Construction Management Photography by Jessica Pohl #RhodeIslandDesign #ridesign #rhodeisland #RI #customcabinets #RIBathrooms #RICustombathroom #RIBathroomremodel #bathroomcabinets #Candlelightcabinetry #whitevanity #masterbathroomsuiteremodel #woodvanitycountertop #topknobs #Brizo #oilrubbedbronzefaucet #customvesselsink #customglassshower #symmonsindustries #Daltile #emilamerica #showertile #porcelaintile #whitetile #maax #soakingtub #oilrubbedbronzeaaccessories #rainforestgranite #tubdeck #tubfiller #moen #nuheatflooringsystems #shlutersystemsbrookscustomdesign #customdesign #designer #designpro #remodel #remodeling #Houzz #nkba30_30 #dreamhouse #dreamhome #dreammastersuite #BostonDesignGuide #NewEnglandHome #homeimprovement #tiledesign #NEDesign #NEDesigner #DesignerBathroom #Style #Contractor #Home #dreambathroom
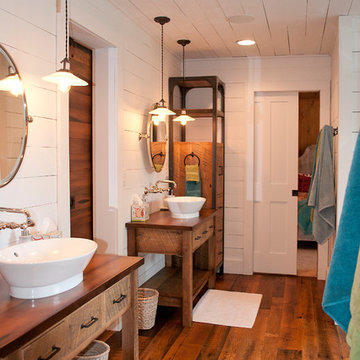
Sanderson Photography, Inc.
Идея дизайна: главная ванная комната среднего размера в стиле рустика с фасадами цвета дерева среднего тона, угловым душем, белыми стенами, настольной раковиной, столешницей из дерева и плоскими фасадами
Идея дизайна: главная ванная комната среднего размера в стиле рустика с фасадами цвета дерева среднего тона, угловым душем, белыми стенами, настольной раковиной, столешницей из дерева и плоскими фасадами
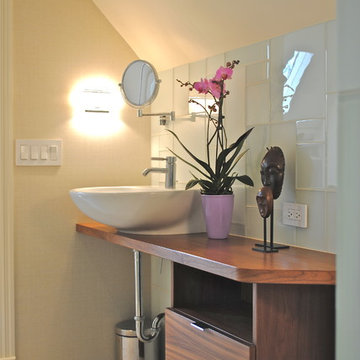
На фото: маленькая главная ванная комната в современном стиле с плоскими фасадами, белыми фасадами, угловым душем, стеклянной плиткой, бежевыми стенами, полом из мозаичной плитки, настольной раковиной и столешницей из дерева для на участке и в саду с
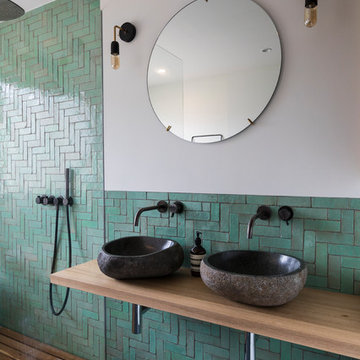
Architect: Inmaculada Cantero // Photographer: Luuk Smits
На фото: ванная комната в скандинавском стиле с открытыми фасадами, угловым душем, зеленой плиткой, керамической плиткой, бежевыми стенами, настольной раковиной, столешницей из дерева, черным полом, открытым душем и коричневой столешницей с
На фото: ванная комната в скандинавском стиле с открытыми фасадами, угловым душем, зеленой плиткой, керамической плиткой, бежевыми стенами, настольной раковиной, столешницей из дерева, черным полом, открытым душем и коричневой столешницей с

Industrial Themed apartment. Harborne, Birmingham.
The bricks are part of the structure the bricks where made water proof. Glass shower screen, white shower tray, Mixed grey tiles above the sink. Chrome radiator, Built in storage.
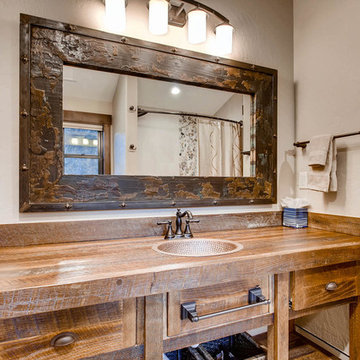
Spruce Log Cabin on Down-sloping lot, 3800 Sq. Ft 4 bedroom 4.5 Bath, with extensive decks and views. Main Floor Master.
Rustic bathroom with custom barn wood open vanity

На фото: главная ванная комната среднего размера в современном стиле с открытыми фасадами, светлыми деревянными фасадами, угловым душем, серой плиткой, белой плиткой, стеклянной плиткой, белыми стенами, полом из сланца, раковиной с несколькими смесителями, столешницей из дерева и нишей

The small en-suite bathroom was totally refurbished and now has a warm look and feel
На фото: маленькая главная ванная комната в современном стиле с открытыми фасадами, коричневыми фасадами, угловым душем, унитазом-моноблоком, зеленой плиткой, керамогранитной плиткой, серыми стенами, полом из керамической плитки, консольной раковиной, столешницей из дерева, серым полом, душем с распашными дверями, коричневой столешницей, акцентной стеной, тумбой под одну раковину, подвесной тумбой и деревянными стенами для на участке и в саду с
На фото: маленькая главная ванная комната в современном стиле с открытыми фасадами, коричневыми фасадами, угловым душем, унитазом-моноблоком, зеленой плиткой, керамогранитной плиткой, серыми стенами, полом из керамической плитки, консольной раковиной, столешницей из дерева, серым полом, душем с распашными дверями, коричневой столешницей, акцентной стеной, тумбой под одну раковину, подвесной тумбой и деревянными стенами для на участке и в саду с
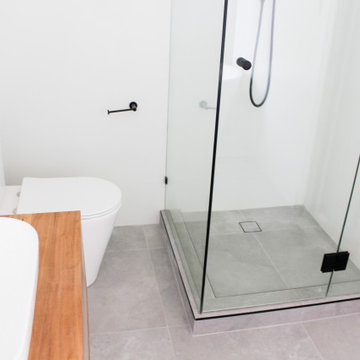
Brick Bond Subway, Brick Stack Bond Tiling, Frameless Shower Screen, Real Timber Vanity, Matte Black Tapware, Rounded Mirror, Matte White Tiles, Back To Wall Toilet, Freestanding Bath, Concrete Freestanding Bath, Grey and White Bathrooms, OTB Bathrooms

Chris Snook
Пример оригинального дизайна: главная ванная комната в стиле модернизм с фасадами островного типа, коричневыми фасадами, угловым душем, унитазом-моноблоком, серой плиткой, мраморной плиткой, серыми стенами, полом из линолеума, раковиной с несколькими смесителями, столешницей из дерева, белым полом и открытым душем
Пример оригинального дизайна: главная ванная комната в стиле модернизм с фасадами островного типа, коричневыми фасадами, угловым душем, унитазом-моноблоком, серой плиткой, мраморной плиткой, серыми стенами, полом из линолеума, раковиной с несколькими смесителями, столешницей из дерева, белым полом и открытым душем
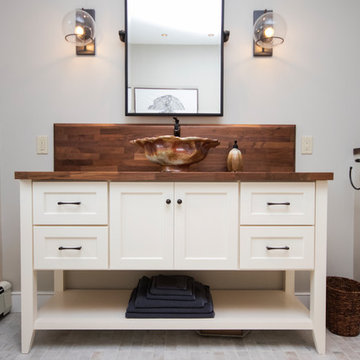
Stunning bathroom suite with laundry room located in North Kingstown, Rhode Island. Candlelight Cabinetry custom English Linen vanity is a showpiece in this suite. Brooks Custom Eco-walnut countertop is the perfect match for the vanity. The clients own custom sink is highlighted by the Brizo Faucet Rook in venetian bronze and the Top Knobs brookline hardware in oil rubbed bronze. The amazing MAAX Optic Hydrofeel soaking tub is also enclosed with English Linen panels, the tub deck Great In Counters Rainforest granite highlights the tub. Emilamerica Fusion tub and shower wall tile in white, Schluter-Systems North America corner molding in antique bronze and Symmons Industries elm tub filler complete this oasis. The custom glass enclosed shower is a masterpiece showcasing the Fusion white wall tile, Elm shower system, Moen grab bar and Daltile Veranda Porcelain tile in Dune. Toto Drake Elongated toilet and Elm accessories complete this design. And finally the Brickwork floor tile in Studio is not only beautiful but it is warm also. Nuheat Floor Heating Systems custom radiant floor mat will keep our client's warm this winter. Designed Scott Trainor Installation J.M. Bryson Construction Management Photography by Jessica Pohl #RhodeIslandDesign #ridesign #rhodeisland #RI #customcabinets #RIBathrooms #RICustombathroom #RIBathroomremodel #bathroomcabinets #Candlelightcabinetry #whitevanity #masterbathroomsuiteremodel #woodvanitycountertop #topknobs #Brizo #oilrubbedbronzefaucet #customvesselsink #customglassshower #symmonsindustries #Daltile #emilamerica #showertile #porcelaintile #whitetile #maax #soakingtub #oilrubbedbronzeaaccessories #rainforestgranite #tubdeck #tubfiller #moen #nuheatflooringsystems #shlutersystemsbrookscustomdesign #customdesign #designer #designpro #remodel #remodeling #Houzz #nkba30_30 #dreamhouse #dreamhome #dreammastersuite #BostonDesignGuide #NewEnglandHome #homeimprovement #tiledesign #NEDesign #NEDesigner #DesignerBathroom #Style #Contractor #Home #dreambathroom
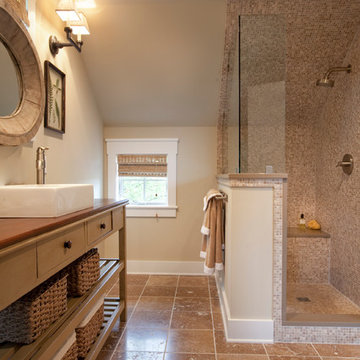
Ronal Fenstermacher Interiors
На фото: большая ванная комната в современном стиле с фасадами островного типа, фасадами цвета дерева среднего тона, угловым душем, бежевыми стенами, полом из керамогранита, настольной раковиной, столешницей из дерева, коричневым полом, душем с распашными дверями, коричневой столешницей и душевой кабиной
На фото: большая ванная комната в современном стиле с фасадами островного типа, фасадами цвета дерева среднего тона, угловым душем, бежевыми стенами, полом из керамогранита, настольной раковиной, столешницей из дерева, коричневым полом, душем с распашными дверями, коричневой столешницей и душевой кабиной
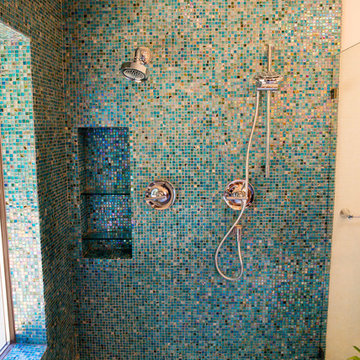
Cameron Cather
Пример оригинального дизайна: главная ванная комната среднего размера в стиле фьюжн с плоскими фасадами, фасадами цвета дерева среднего тона, угловым душем, раздельным унитазом, синей плиткой, стеклянной плиткой, бежевыми стенами, полом из керамогранита, настольной раковиной и столешницей из дерева
Пример оригинального дизайна: главная ванная комната среднего размера в стиле фьюжн с плоскими фасадами, фасадами цвета дерева среднего тона, угловым душем, раздельным унитазом, синей плиткой, стеклянной плиткой, бежевыми стенами, полом из керамогранита, настольной раковиной и столешницей из дерева
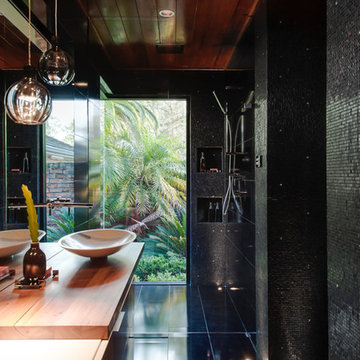
Some times in design things just fall into place, and with this small or should i say tiny bathroom that happened. A private bathroom to the end of this bathroom space became a real feature, we created a corner window so when in the shower you feel like you are in your private garden .
Dark tiles where selected to add drama tot he space and this really makes the green POP, a perfect example that using dark tiles in a small space can be highly successful. We hope you love this space as much as we do.
Images by Nicole England
Design by Minosa
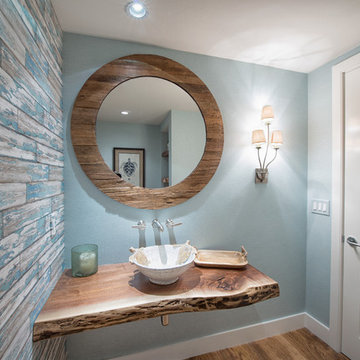
Идея дизайна: маленькая ванная комната в морском стиле с синими стенами, паркетным полом среднего тона, душевой кабиной, столешницей из дерева, угловым душем, унитазом-моноблоком, раковиной с пьедесталом и коричневым полом для на участке и в саду
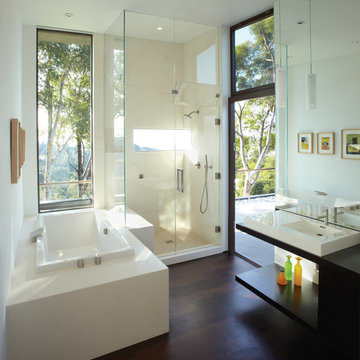
Contrasting materials in the master bathroom with a sculptural relationship between the tub and the shower.
Источник вдохновения для домашнего уюта: главная ванная комната среднего размера в стиле модернизм с настольной раковиной, открытыми фасадами, темными деревянными фасадами, столешницей из дерева, накладной ванной, угловым душем, бежевой плиткой, каменной плиткой, белыми стенами и темным паркетным полом
Источник вдохновения для домашнего уюта: главная ванная комната среднего размера в стиле модернизм с настольной раковиной, открытыми фасадами, темными деревянными фасадами, столешницей из дерева, накладной ванной, угловым душем, бежевой плиткой, каменной плиткой, белыми стенами и темным паркетным полом
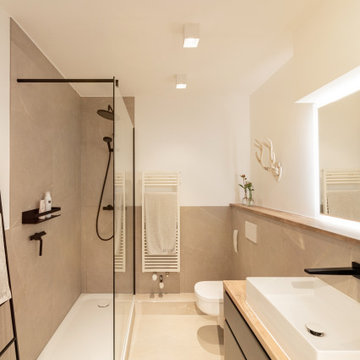
Пример оригинального дизайна: маленькая ванная комната в стиле лофт с серыми фасадами, угловым душем, инсталляцией, бежевой плиткой, керамической плиткой, белыми стенами, полом из керамической плитки, душевой кабиной, настольной раковиной, столешницей из дерева, бежевым полом, открытым душем, бежевой столешницей, тумбой под одну раковину и подвесной тумбой для на участке и в саду
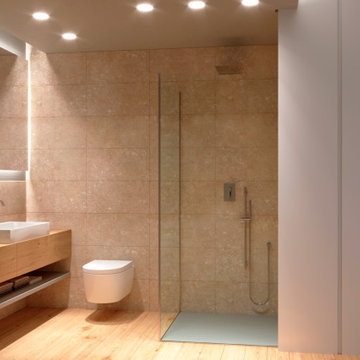
un bagno cieco, ma pieno di luce, grazie a colori tenui e materiali morbidi e rilassanti, oltre che alle opportune luci.
Пример оригинального дизайна: узкая и длинная ванная комната среднего размера в стиле модернизм с плоскими фасадами, коричневыми фасадами, угловым душем, раздельным унитазом, бежевой плиткой, керамогранитной плиткой, серыми стенами, деревянным полом, душевой кабиной, настольной раковиной, столешницей из дерева, коричневым полом, душем с распашными дверями, тумбой под одну раковину, подвесной тумбой и многоуровневым потолком
Пример оригинального дизайна: узкая и длинная ванная комната среднего размера в стиле модернизм с плоскими фасадами, коричневыми фасадами, угловым душем, раздельным унитазом, бежевой плиткой, керамогранитной плиткой, серыми стенами, деревянным полом, душевой кабиной, настольной раковиной, столешницей из дерева, коричневым полом, душем с распашными дверями, тумбой под одну раковину, подвесной тумбой и многоуровневым потолком
Санузел с угловым душем и столешницей из дерева – фото дизайна интерьера
3

