Санузел с угловым душем и столешницей из дерева – фото дизайна интерьера
Сортировать:
Бюджет
Сортировать:Популярное за сегодня
181 - 200 из 2 556 фото
1 из 3
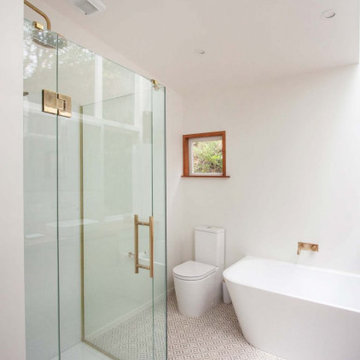
Classic Timber Vanity, Maximum Light Bathroom, Frameless Shower
На фото: детская ванная комната среднего размера в скандинавском стиле с фасадами островного типа, фасадами цвета дерева среднего тона, отдельно стоящей ванной, угловым душем, белой плиткой, керамической плиткой, белыми стенами, полом из керамогранита, настольной раковиной, столешницей из дерева, разноцветным полом, душем с распашными дверями, тумбой под две раковины, подвесной тумбой и потолком из вагонки
На фото: детская ванная комната среднего размера в скандинавском стиле с фасадами островного типа, фасадами цвета дерева среднего тона, отдельно стоящей ванной, угловым душем, белой плиткой, керамической плиткой, белыми стенами, полом из керамогранита, настольной раковиной, столешницей из дерева, разноцветным полом, душем с распашными дверями, тумбой под две раковины, подвесной тумбой и потолком из вагонки

Association de matériaux naturels au sol et murs pour une ambiance très douce. Malgré une configuration de pièce triangulaire, baignoire et douche ainsi qu'un meuble vasque sur mesure s'intègrent parfaitement.
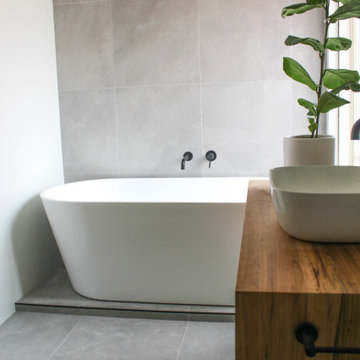
Brick Bond Subway, Brick Stack Bond Tiling, Frameless Shower Screen, Real Timber Vanity, Matte Black Tapware, Rounded Mirror, Matte White Tiles, Back To Wall Toilet, Freestanding Bath, Concrete Freestanding Bath, Grey and White Bathrooms, OTB Bathrooms

Belongil Salt Bathroom - Interior Design Louise Roche @villastyling
На фото: ванная комната среднего размера в современном стиле с плоскими фасадами, фасадами цвета дерева среднего тона, угловым душем, серой плиткой, керамогранитной плиткой, полом из керамогранита, душевой кабиной, настольной раковиной, столешницей из дерева, серым полом, открытым душем, бежевой столешницей, тумбой под одну раковину и подвесной тумбой
На фото: ванная комната среднего размера в современном стиле с плоскими фасадами, фасадами цвета дерева среднего тона, угловым душем, серой плиткой, керамогранитной плиткой, полом из керамогранита, душевой кабиной, настольной раковиной, столешницей из дерева, серым полом, открытым душем, бежевой столешницей, тумбой под одну раковину и подвесной тумбой
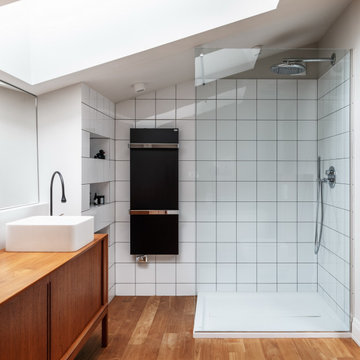
Стильный дизайн: ванная комната среднего размера в современном стиле с коричневыми фасадами, угловым душем, белой плиткой, белыми стенами, паркетным полом среднего тона, душевой кабиной, накладной раковиной, столешницей из дерева, бежевым полом, коричневой столешницей и плоскими фасадами - последний тренд
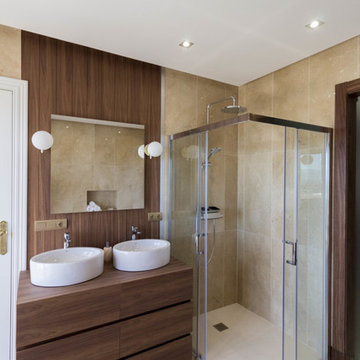
Идея дизайна: ванная комната в современном стиле с угловым душем, настольной раковиной, столешницей из дерева, плоскими фасадами, темными деревянными фасадами, бежевой плиткой, бежевыми стенами, бежевым полом и душем с раздвижными дверями

Photo: Michelle Schmauder
Стильный дизайн: ванная комната в стиле лофт с фасадами цвета дерева среднего тона, угловым душем, белой плиткой, плиткой кабанчик, белыми стенами, полом из цементной плитки, настольной раковиной, столешницей из дерева, разноцветным полом, открытым душем, коричневой столешницей и плоскими фасадами - последний тренд
Стильный дизайн: ванная комната в стиле лофт с фасадами цвета дерева среднего тона, угловым душем, белой плиткой, плиткой кабанчик, белыми стенами, полом из цементной плитки, настольной раковиной, столешницей из дерева, разноцветным полом, открытым душем, коричневой столешницей и плоскими фасадами - последний тренд

Chris Snook
Идея дизайна: маленькая ванная комната в современном стиле с угловым душем, унитазом-моноблоком, серой плиткой, мраморной плиткой, серыми стенами, полом из линолеума, раковиной с несколькими смесителями, столешницей из дерева, белым полом, открытым душем, плоскими фасадами, фасадами цвета дерева среднего тона, душевой кабиной и коричневой столешницей для на участке и в саду
Идея дизайна: маленькая ванная комната в современном стиле с угловым душем, унитазом-моноблоком, серой плиткой, мраморной плиткой, серыми стенами, полом из линолеума, раковиной с несколькими смесителями, столешницей из дерева, белым полом, открытым душем, плоскими фасадами, фасадами цвета дерева среднего тона, душевой кабиной и коричневой столешницей для на участке и в саду
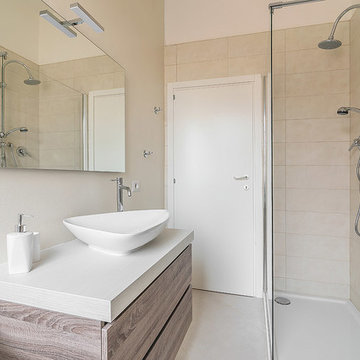
На фото: ванная комната среднего размера в современном стиле с светлыми деревянными фасадами, угловым душем, керамической плиткой, белыми стенами, полом из керамической плитки, душевой кабиной, настольной раковиной, столешницей из дерева, открытым душем и белой столешницей
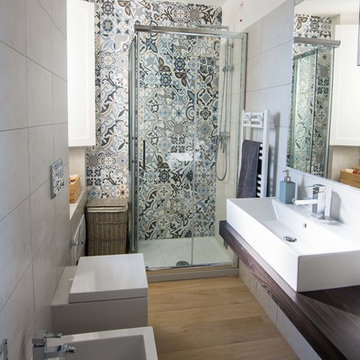
Nel bagno si sono conservate le dimensioni originarie ma si è riorganizzata la distribuzione dei sanitari, sostituendo inoltre l’originaria vasca da bagno con una doccia.
Photo: Carlo Murenu Photofraphy
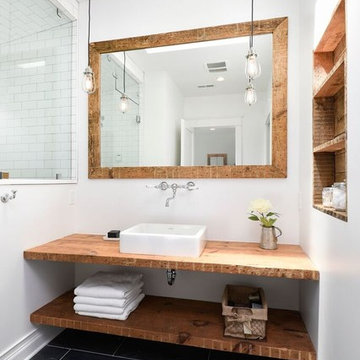
Источник вдохновения для домашнего уюта: маленькая ванная комната в стиле кантри с открытыми фасадами, фасадами цвета дерева среднего тона, угловым душем, белой плиткой, плиткой кабанчик, белыми стенами, душевой кабиной, настольной раковиной, столешницей из дерева и коричневой столешницей для на участке и в саду
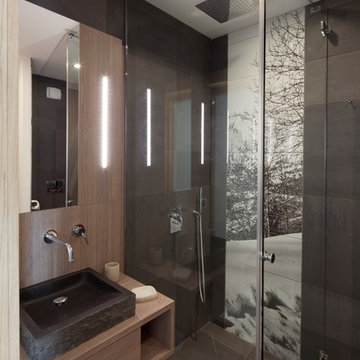
Идея дизайна: маленькая ванная комната в стиле рустика с фасадами цвета дерева среднего тона, угловым душем, коричневой плиткой, коричневыми стенами, паркетным полом среднего тона, душевой кабиной, настольной раковиной, столешницей из дерева и коричневой столешницей для на участке и в саду
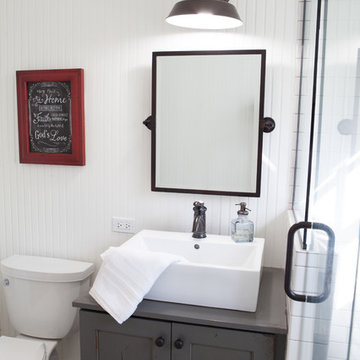
This 1930's Barrington Hills farmhouse was in need of some TLC when it was purchased by this southern family of five who planned to make it their new home. The renovation taken on by Advance Design Studio's designer Scott Christensen and master carpenter Justin Davis included a custom porch, custom built in cabinetry in the living room and children's bedrooms, 2 children's on-suite baths, a guest powder room, a fabulous new master bath with custom closet and makeup area, a new upstairs laundry room, a workout basement, a mud room, new flooring and custom wainscot stairs with planked walls and ceilings throughout the home.
The home's original mechanicals were in dire need of updating, so HVAC, plumbing and electrical were all replaced with newer materials and equipment. A dramatic change to the exterior took place with the addition of a quaint standing seam metal roofed farmhouse porch perfect for sipping lemonade on a lazy hot summer day.
In addition to the changes to the home, a guest house on the property underwent a major transformation as well. Newly outfitted with updated gas and electric, a new stacking washer/dryer space was created along with an updated bath complete with a glass enclosed shower, something the bath did not previously have. A beautiful kitchenette with ample cabinetry space, refrigeration and a sink was transformed as well to provide all the comforts of home for guests visiting at the classic cottage retreat.
The biggest design challenge was to keep in line with the charm the old home possessed, all the while giving the family all the convenience and efficiency of modern functioning amenities. One of the most interesting uses of material was the porcelain "wood-looking" tile used in all the baths and most of the home's common areas. All the efficiency of porcelain tile, with the nostalgic look and feel of worn and weathered hardwood floors. The home’s casual entry has an 8" rustic antique barn wood look porcelain tile in a rich brown to create a warm and welcoming first impression.
Painted distressed cabinetry in muted shades of gray/green was used in the powder room to bring out the rustic feel of the space which was accentuated with wood planked walls and ceilings. Fresh white painted shaker cabinetry was used throughout the rest of the rooms, accentuated by bright chrome fixtures and muted pastel tones to create a calm and relaxing feeling throughout the home.
Custom cabinetry was designed and built by Advance Design specifically for a large 70” TV in the living room, for each of the children’s bedroom’s built in storage, custom closets, and book shelves, and for a mudroom fit with custom niches for each family member by name.
The ample master bath was fitted with double vanity areas in white. A generous shower with a bench features classic white subway tiles and light blue/green glass accents, as well as a large free standing soaking tub nestled under a window with double sconces to dim while relaxing in a luxurious bath. A custom classic white bookcase for plush towels greets you as you enter the sanctuary bath.
Joe Nowak
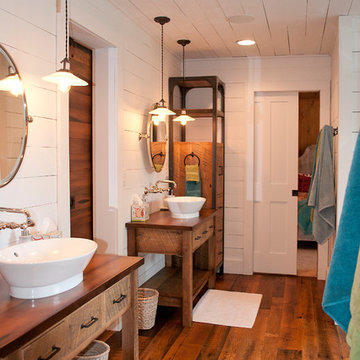
Sanderson Photography, Inc.
Идея дизайна: главная ванная комната среднего размера в стиле рустика с фасадами цвета дерева среднего тона, угловым душем, белыми стенами, настольной раковиной, столешницей из дерева и плоскими фасадами
Идея дизайна: главная ванная комната среднего размера в стиле рустика с фасадами цвета дерева среднего тона, угловым душем, белыми стенами, настольной раковиной, столешницей из дерева и плоскими фасадами
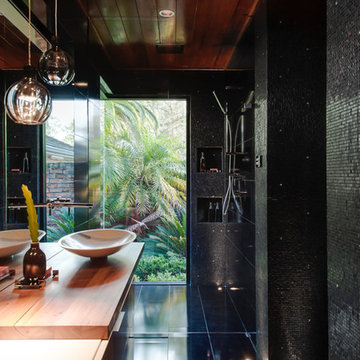
Some times in design things just fall into place, and with this small or should i say tiny bathroom that happened. A private bathroom to the end of this bathroom space became a real feature, we created a corner window so when in the shower you feel like you are in your private garden .
Dark tiles where selected to add drama tot he space and this really makes the green POP, a perfect example that using dark tiles in a small space can be highly successful. We hope you love this space as much as we do.
Images by Nicole England
Design by Minosa
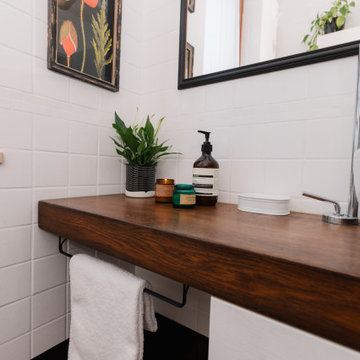
Источник вдохновения для домашнего уюта: маленькая ванная комната в скандинавском стиле с угловым душем, черной плиткой, керамической плиткой, белыми стенами, полом из керамической плитки, душевой кабиной, настольной раковиной, столешницей из дерева, черным полом, душем с распашными дверями, коричневой столешницей, тумбой под одну раковину и подвесной тумбой для на участке и в саду

Association de matériaux naturels au sol et murs pour une ambiance très douce. Malgré une configuration de pièce triangulaire, baignoire et douche ainsi qu'un meuble vasque sur mesure s'intègrent parfaitement.
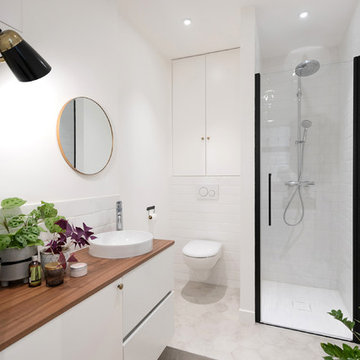
Идея дизайна: главная ванная комната в скандинавском стиле с плоскими фасадами, белыми фасадами, угловым душем, инсталляцией, белой плиткой, белыми стенами, настольной раковиной, столешницей из дерева, бежевым полом, душем с распашными дверями и коричневой столешницей

Visit The Korina 14803 Como Circle or call 941 907.8131 for additional information.
3 bedrooms | 4.5 baths | 3 car garage | 4,536 SF
The Korina is John Cannon’s new model home that is inspired by a transitional West Indies style with a contemporary influence. From the cathedral ceilings with custom stained scissor beams in the great room with neighboring pristine white on white main kitchen and chef-grade prep kitchen beyond, to the luxurious spa-like dual master bathrooms, the aesthetics of this home are the epitome of timeless elegance. Every detail is geared toward creating an upscale retreat from the hectic pace of day-to-day life. A neutral backdrop and an abundance of natural light, paired with vibrant accents of yellow, blues, greens and mixed metals shine throughout the home.
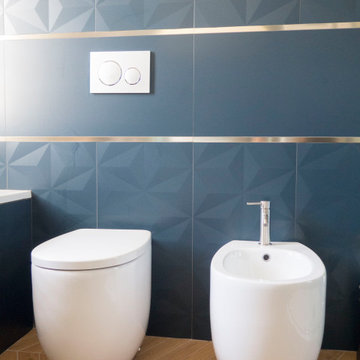
Il bagno padronale è una stanza luminosa e ampia in cui trovano spazio oltre ai sanitari una vasca incassata, una doccia ampia e un bel mobile lavabo su misura. La luminosità dell'ambiente ha permesso di scegliere un rivestimento dai toni scuri del blu, con un effetto 3d che disegna le pareti e si sposa con i profili in gold satinato.
Санузел с угловым душем и столешницей из дерева – фото дизайна интерьера
10

