Санузел с угловым душем и синими стенами – фото дизайна интерьера
Сортировать:
Бюджет
Сортировать:Популярное за сегодня
21 - 40 из 8 838 фото
1 из 3
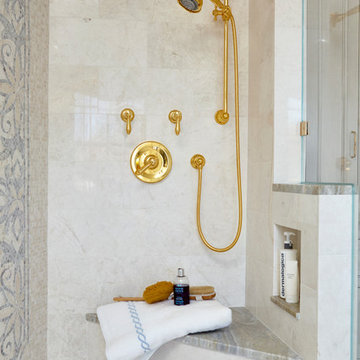
The project design took the room down to the studs, opening a closet to make room for a spacious shower with a sitting area, accented by glamorous brass hardware and fixtures.

Caleb Vandermeer Photography
На фото: главная ванная комната среднего размера в стиле кантри с фасадами в стиле шейкер, синими фасадами, ванной на ножках, угловым душем, раздельным унитазом, белой плиткой, керамогранитной плиткой, синими стенами, полом из керамогранита, врезной раковиной, столешницей из искусственного кварца, серым полом и душем с распашными дверями
На фото: главная ванная комната среднего размера в стиле кантри с фасадами в стиле шейкер, синими фасадами, ванной на ножках, угловым душем, раздельным унитазом, белой плиткой, керамогранитной плиткой, синими стенами, полом из керамогранита, врезной раковиной, столешницей из искусственного кварца, серым полом и душем с распашными дверями

This master bath was reconfigured by opening up the wall between the former tub/shower, and a dry vanity. A new transom window added in much-needed natural light. The floors have radiant heat, with carrara marble hexagon tile. The vanity is semi-custom white oak, with a carrara top. Polished nickel fixtures finish the clean look.
Photo: Robert Radifera
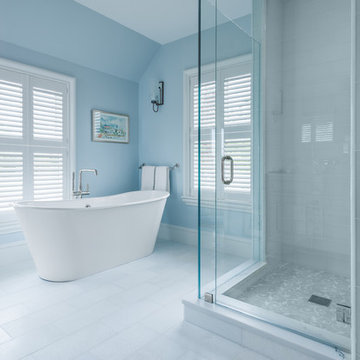
Стильный дизайн: большая главная ванная комната в морском стиле с отдельно стоящей ванной, угловым душем, белой плиткой, керамогранитной плиткой, полом из керамогранита, врезной раковиной, белым полом, душем с распашными дверями и синими стенами - последний тренд
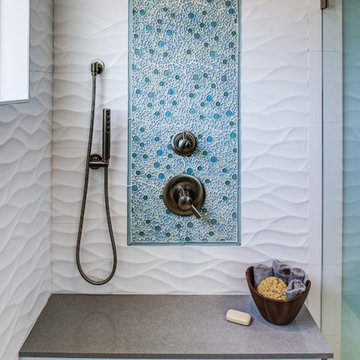
Treve Johnson Photography
Идея дизайна: главная ванная комната среднего размера в морском стиле с плоскими фасадами, белыми фасадами, угловым душем, унитазом-моноблоком, белой плиткой, керамической плиткой, синими стенами, полом из керамической плитки, врезной раковиной, столешницей из искусственного кварца, белым полом и душем с распашными дверями
Идея дизайна: главная ванная комната среднего размера в морском стиле с плоскими фасадами, белыми фасадами, угловым душем, унитазом-моноблоком, белой плиткой, керамической плиткой, синими стенами, полом из керамической плитки, врезной раковиной, столешницей из искусственного кварца, белым полом и душем с распашными дверями
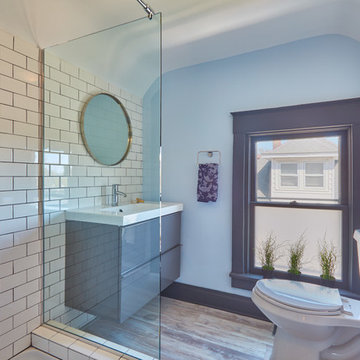
Свежая идея для дизайна: ванная комната среднего размера в современном стиле с плоскими фасадами, серыми фасадами, угловым душем, раздельным унитазом, белой плиткой, керамической плиткой, синими стенами, полом из ламината, душевой кабиной, монолитной раковиной, столешницей из искусственного камня, бежевым полом и открытым душем - отличное фото интерьера
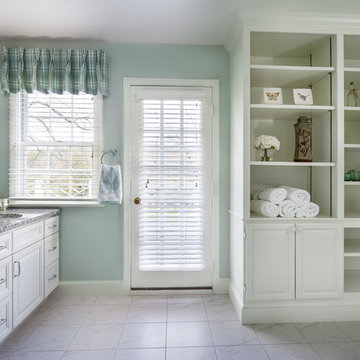
Jack Cook Photography
На фото: большая главная ванная комната в классическом стиле с синими стенами, душем с распашными дверями, фасадами с выступающей филенкой, белыми фасадами, угловым душем, белой плиткой, мраморной плиткой, мраморным полом, врезной раковиной, столешницей из гранита и белым полом с
На фото: большая главная ванная комната в классическом стиле с синими стенами, душем с распашными дверями, фасадами с выступающей филенкой, белыми фасадами, угловым душем, белой плиткой, мраморной плиткой, мраморным полом, врезной раковиной, столешницей из гранита и белым полом с
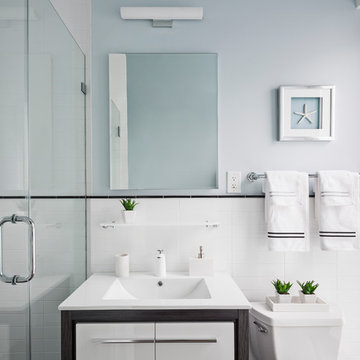
Photo by Andrew Frasz
Источник вдохновения для домашнего уюта: маленькая ванная комната в современном стиле с плоскими фасадами, белыми фасадами, угловым душем, раздельным унитазом, белой плиткой, керамической плиткой, синими стенами, полом из керамогранита, душевой кабиной, монолитной раковиной, столешницей из искусственного кварца, черным полом и душем с распашными дверями для на участке и в саду
Источник вдохновения для домашнего уюта: маленькая ванная комната в современном стиле с плоскими фасадами, белыми фасадами, угловым душем, раздельным унитазом, белой плиткой, керамической плиткой, синими стенами, полом из керамогранита, душевой кабиной, монолитной раковиной, столешницей из искусственного кварца, черным полом и душем с распашными дверями для на участке и в саду
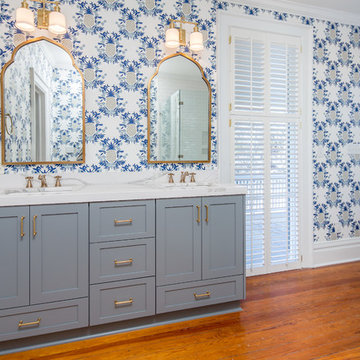
Пример оригинального дизайна: главная ванная комната среднего размера в стиле неоклассика (современная классика) с фасадами в стиле шейкер, серыми фасадами, паркетным полом среднего тона, врезной раковиной, столешницей из искусственного кварца, синими стенами, унитазом-моноблоком и угловым душем
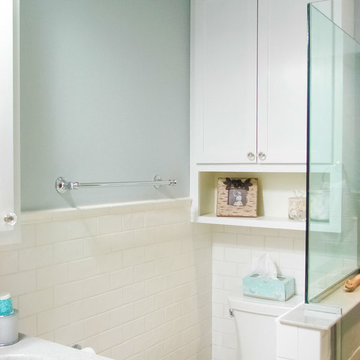
На фото: ванная комната среднего размера в стиле неоклассика (современная классика) с раздельным унитазом, синими стенами, душевой кабиной, врезной раковиной, фасадами в стиле шейкер, белыми фасадами, угловым душем, белой плиткой, плиткой кабанчик и столешницей из искусственного кварца с
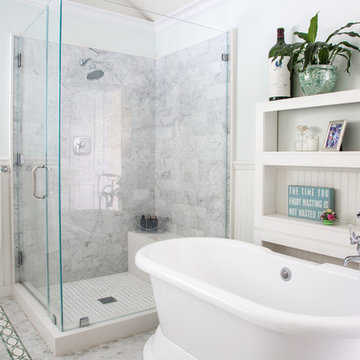
Bethany Nauert
Стильный дизайн: главная ванная комната в классическом стиле с отдельно стоящей ванной, угловым душем, серой плиткой, белой плиткой, плиткой кабанчик и синими стенами - последний тренд
Стильный дизайн: главная ванная комната в классическом стиле с отдельно стоящей ванной, угловым душем, серой плиткой, белой плиткой, плиткой кабанчик и синими стенами - последний тренд

The goal of this master bath transformation was to stay within existing footprint and improve the look, storage and functionality of the master bath. Right Wall: Along the right wall, designers gain footage and enlarge both the shower and water closet by replacing the existing tub and outdated surround with a freestanding Roman soaking tub. They use glass shower walls so natural light can illuminate the formerly dark, enclosed corner shower. From the footage gained from the tub area, designers add a toiletry closet in the water closet. They integrate the room's trim and window's valance to conceal a dropdown privacy shade over the leaded glass window behind the tub. Left Wall: A sink area originally located along the back wall is reconfigured into a symmetrical double-sink vanity along the left wall. Both sink mirrors are flanked by shelves of storage hidden behind tall, slender doors that are configured in the vanity to mimic columns. Back Wall: The back wall unit is built for storage and display, plus it houses a television that intentionally blends into the deep coloration of the millwork. The positioning of the television allows it to be watched from multiple vantage points – even from the shower. An under counter refrigerator is located in the lower left portion of unit.
Anthony Bonisolli Photography

Hartley Hill Design
When our clients moved into their already built home they decided to live in it for a while before making any changes. Once they were settled they decided to hire us as their interior designers to renovate and redesign various spaces of their home. As they selected the spaces to be renovated they expressed a strong need for storage and customization. They allowed us to design every detail as well as oversee the entire construction process directing our team of skilled craftsmen. The home is a traditional home so it was important for us to retain some of the traditional elements while incorporating our clients style preferences.
Custom designed by Hartley and Hill Design.
All materials and furnishings in this space are available through Hartley and Hill Design. www.hartleyandhilldesign.com
888-639-0639
Neil Landino Photography
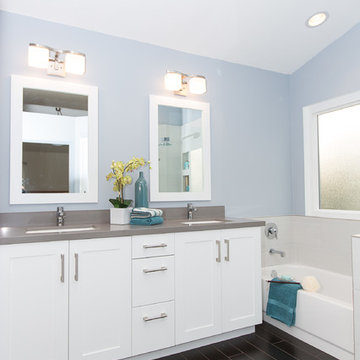
This client wanted something clean and contemporary without being cold or too modern. We used porcelain wood for the flooring to add warmth but keep it low maintenance. The shower floor is in a beautiful silver slate.
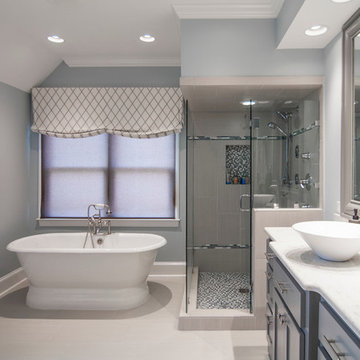
Источник вдохновения для домашнего уюта: большая главная ванная комната в стиле неоклассика (современная классика) с отдельно стоящей ванной, настольной раковиной, фасадами в стиле шейкер, синими фасадами, угловым душем, бежевой плиткой, керамогранитной плиткой, синими стенами, полом из керамогранита, столешницей из искусственного кварца и белой столешницей

KW Designs www.KWDesigns.com
Источник вдохновения для домашнего уюта: большая главная ванная комната в современном стиле с отдельно стоящей ванной, угловым душем, бежевой плиткой, синими стенами, полом из керамической плитки, темными деревянными фасадами, каменной плиткой, бежевым полом, душем с распашными дверями, раздельным унитазом, настольной раковиной и столешницей из искусственного кварца
Источник вдохновения для домашнего уюта: большая главная ванная комната в современном стиле с отдельно стоящей ванной, угловым душем, бежевой плиткой, синими стенами, полом из керамической плитки, темными деревянными фасадами, каменной плиткой, бежевым полом, душем с распашными дверями, раздельным унитазом, настольной раковиной и столешницей из искусственного кварца

Master bathroom with marble floor, shower and counter. Custom vanities and storage cabinets, decorative round window and steam shower. Flush shower entry for easy access.
Pete Weigley
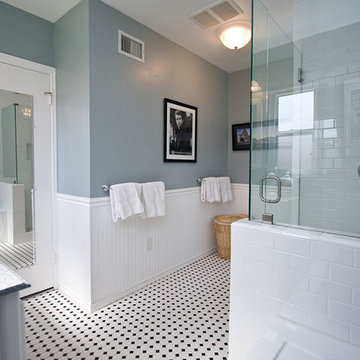
Traditional Black and White tile bathroom with white beaded inset cabinets, granite counter tops, undermount sink, blue painted walls, white bead board, walk in glass shower, beveled mirror on door, white subway tiles and black and white mosaic tile floor.
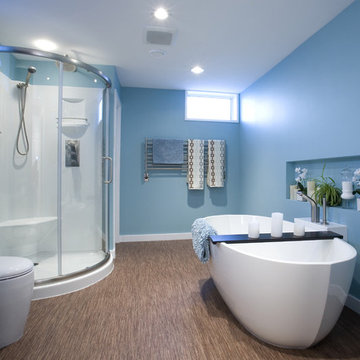
Centennial is the proud recipient of three 2011 Bridges Awards hosted by the Saskatoon & Region Home Builder’s Association
This bathroom was awarded the 2011 Bathroom Renovation of the Year!
Bathroom Design By Corinne Kaye
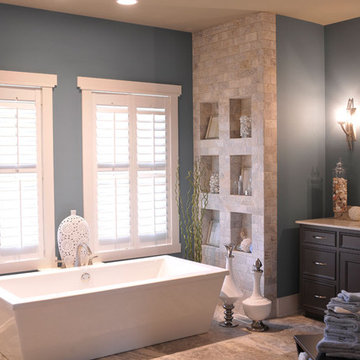
Пример оригинального дизайна: главная ванная комната в современном стиле с отдельно стоящей ванной, фасадами с декоративным кантом, темными деревянными фасадами, угловым душем, бежевой плиткой, каменной плиткой, синими стенами, врезной раковиной, коричневым полом, душем с распашными дверями, тумбой под две раковины и встроенной тумбой
Санузел с угловым душем и синими стенами – фото дизайна интерьера
2

