Санузел с угловым душем и синей столешницей – фото дизайна интерьера
Сортировать:
Бюджет
Сортировать:Популярное за сегодня
41 - 60 из 272 фото
1 из 3
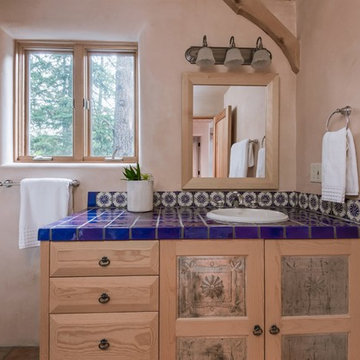
На фото: ванная комната среднего размера в стиле фьюжн с фасадами островного типа, светлыми деревянными фасадами, угловым душем, унитазом-моноблоком, бежевыми стенами, полом из сланца, душевой кабиной, накладной раковиной, столешницей из плитки, серым полом, душем с распашными дверями и синей столешницей
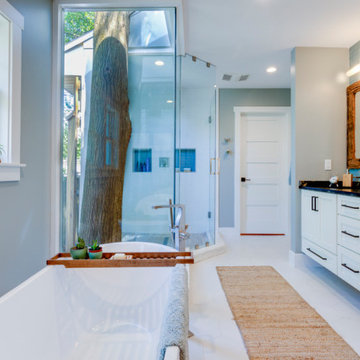
Источник вдохновения для домашнего уюта: главная ванная комната среднего размера в классическом стиле с фасадами в стиле шейкер, белыми фасадами, отдельно стоящей ванной, угловым душем, унитазом-моноблоком, синей плиткой, стеклянной плиткой, серыми стенами, полом из керамогранита, врезной раковиной, столешницей из талькохлорита, желтым полом, душем с распашными дверями, синей столешницей, нишей, тумбой под одну раковину и встроенной тумбой
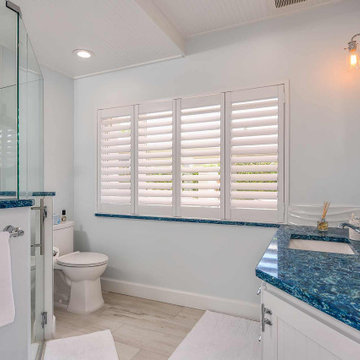
На фото: главная ванная комната среднего размера в морском стиле с фасадами с декоративным кантом, белыми фасадами, угловым душем, белой плиткой, керамической плиткой, белыми стенами, полом из керамической плитки, врезной раковиной, столешницей из гранита, душем с распашными дверями, синей столешницей, тумбой под одну раковину, встроенной тумбой и потолком из вагонки с
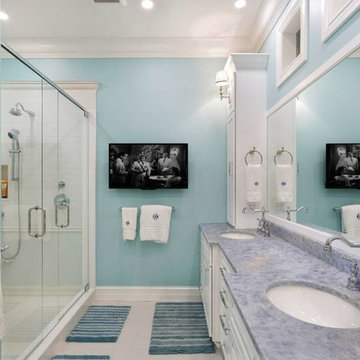
Master Bathroom
Идея дизайна: главная ванная комната среднего размера в морском стиле с фасадами с выступающей филенкой, белыми фасадами, угловым душем, унитазом-моноблоком, белой плиткой, плиткой кабанчик, синими стенами, полом из керамической плитки, врезной раковиной, мраморной столешницей, бежевым полом, душем с распашными дверями и синей столешницей
Идея дизайна: главная ванная комната среднего размера в морском стиле с фасадами с выступающей филенкой, белыми фасадами, угловым душем, унитазом-моноблоком, белой плиткой, плиткой кабанчик, синими стенами, полом из керамической плитки, врезной раковиной, мраморной столешницей, бежевым полом, душем с распашными дверями и синей столешницей
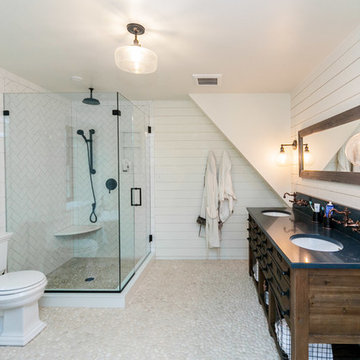
This was a full renovation of a 1920’s home sitting on a five acre lot. This is a beautiful and stately stone home whose interior was a victim of poorly thought-out, dated renovations and a sectioned off apartment taking up a quarter of the home. We changed the layout completely reclaimed the apartment and garage to make this space work for a growing family. We brought back style, elegance and era appropriate details to the main living spaces. Custom cabinetry, amazing carpentry details, reclaimed and natural materials and fixtures all work in unison to make this home complete. Our energetic, fun and positive clients lived through this amazing transformation like pros. The process was collaborative, fun, and organic.
Wall mounted faucet double basin sink slab back splash copper tub ship lap
На фото: главная ванная комната в стиле кантри с плоскими фасадами, коричневыми фасадами, отдельно стоящей ванной, угловым душем, белой плиткой, керамической плиткой, белыми стенами, полом из керамической плитки, раковиной с несколькими смесителями, мраморной столешницей, серым полом, душем с распашными дверями, синей столешницей, тумбой под две раковины, подвесной тумбой и стенами из вагонки с
На фото: главная ванная комната в стиле кантри с плоскими фасадами, коричневыми фасадами, отдельно стоящей ванной, угловым душем, белой плиткой, керамической плиткой, белыми стенами, полом из керамической плитки, раковиной с несколькими смесителями, мраморной столешницей, серым полом, душем с распашными дверями, синей столешницей, тумбой под две раковины, подвесной тумбой и стенами из вагонки с
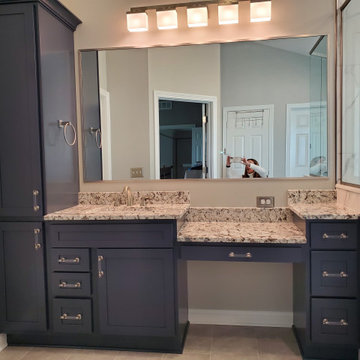
My client wanted to remove their tub for a large walk-n shower. We made his and her vanities and a large walk-in shower with a bench seat and all the controls hidden out of site. The blue cabinets pop against the grey and give a beautiful transitional feel to this room.
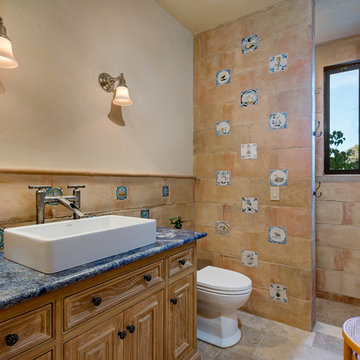
Photo by Bart Edson Photography
Http://www.bartedson.com
На фото: ванная комната в средиземноморском стиле с фасадами с выступающей филенкой, фасадами цвета дерева среднего тона, угловым душем, бежевой плиткой, бежевыми стенами, душевой кабиной, настольной раковиной, бежевым полом, открытым душем и синей столешницей
На фото: ванная комната в средиземноморском стиле с фасадами с выступающей филенкой, фасадами цвета дерева среднего тона, угловым душем, бежевой плиткой, бежевыми стенами, душевой кабиной, настольной раковиной, бежевым полом, открытым душем и синей столешницей
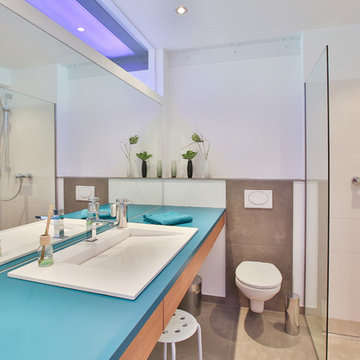
Die durchgehende Waschkonsole bietet viel Platz und streckt den Raum in die Länge
Свежая идея для дизайна: маленькая ванная комната в стиле лофт с плоскими фасадами, светлыми деревянными фасадами, коричневой плиткой, белыми стенами, душевой кабиной, накладной раковиной, бежевым полом, открытым душем, синей столешницей, угловым душем и инсталляцией для на участке и в саду - отличное фото интерьера
Свежая идея для дизайна: маленькая ванная комната в стиле лофт с плоскими фасадами, светлыми деревянными фасадами, коричневой плиткой, белыми стенами, душевой кабиной, накладной раковиной, бежевым полом, открытым душем, синей столешницей, угловым душем и инсталляцией для на участке и в саду - отличное фото интерьера
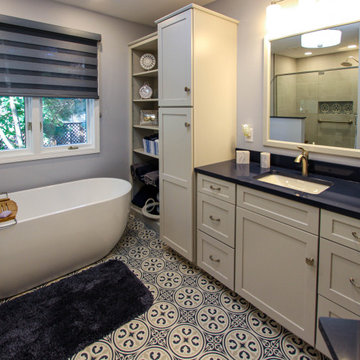
In this master bathroom, a large built in jetted tub was removed and replaced with a freestanding tub. Deco floor tile was used to add character. To create more function to the space, a linen cabinet and pullout hamper were added along with a tall bookcase cabinet for additional storage. The wall between the tub and shower/toilet area was removed to help spread natural light and open up the space. The master bath also now has a larger shower space with a Pulse shower unit and custom shower door.
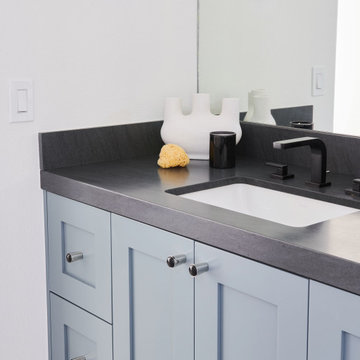
For this casita bathroom, we changed the configuration of the bathroom to make it more user friendly and take advantage of the space that was available. We moved the shower to the toilet room and the toilet room to the old space of the shower. This allowed us to have a larger shower footprint. It also allowed us to incorporate the window and the natural light into the space in a more profound way. The open shelving replaced a mirrored closet which has shelves high enough so that guests can put their suitcases underneath. This is a jack and Jill bathroom in this casita and the bedrooms themselves are quite small. The blocking of the tiles in the bathroom was very intentional. We didn't want the space to be overwhelmed by using the tiles side by side and alternating color that way. The client really liked both blues so we made sure it would work.
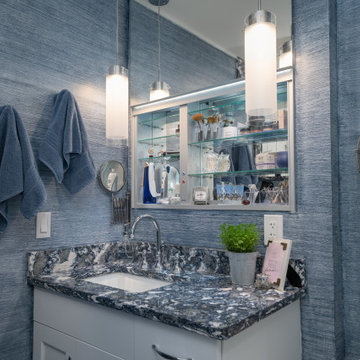
Пример оригинального дизайна: большая главная ванная комната в классическом стиле с плоскими фасадами, белыми фасадами, угловым душем, желтой плиткой, синими стенами, столешницей из кварцита, коричневым полом и синей столешницей
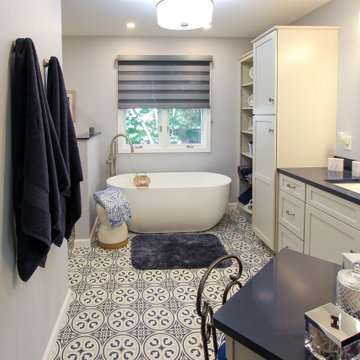
In this master bathroom, a large built in jetted tub was removed and replaced with a freestanding tub. Deco floor tile was used to add character. To create more function to the space, a linen cabinet and pullout hamper were added along with a tall bookcase cabinet for additional storage. The wall between the tub and shower/toilet area was removed to help spread natural light and open up the space. The master bath also now has a larger shower space with a Pulse shower unit and custom shower door.
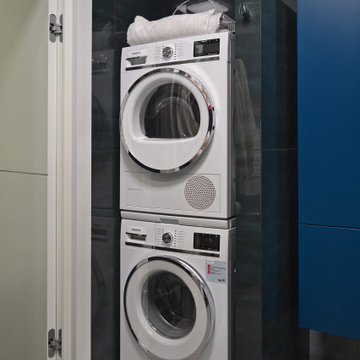
Ванная комната в сером и синем глянцевом керамограните с синей мебелью, стиральной и сушильной машинами. Душ с синей напольной мозаикой.
Пример оригинального дизайна: ванная комната среднего размера со стиральной машиной в современном стиле с плоскими фасадами, синими фасадами, угловым душем, инсталляцией, синей плиткой, керамогранитной плиткой, серыми стенами, полом из керамогранита, душевой кабиной, накладной раковиной, стеклянной столешницей, серым полом, душем с распашными дверями, синей столешницей, тумбой под две раковины, подвесной тумбой и многоуровневым потолком
Пример оригинального дизайна: ванная комната среднего размера со стиральной машиной в современном стиле с плоскими фасадами, синими фасадами, угловым душем, инсталляцией, синей плиткой, керамогранитной плиткой, серыми стенами, полом из керамогранита, душевой кабиной, накладной раковиной, стеклянной столешницей, серым полом, душем с распашными дверями, синей столешницей, тумбой под две раковины, подвесной тумбой и многоуровневым потолком
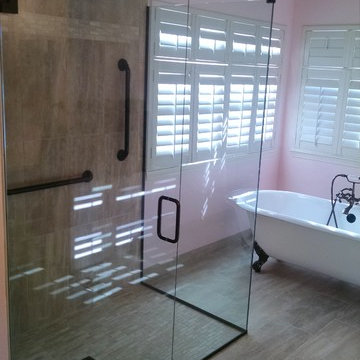
slate tile and mosaic shower base. claw foot tub and seamless glass enclosure with hand rails.
Свежая идея для дизайна: главная ванная комната среднего размера в стиле модернизм с фасадами островного типа, темными деревянными фасадами, накладной ванной, угловым душем, раздельным унитазом, бежевой плиткой, керамогранитной плиткой, серыми стенами, полом из керамогранита, монолитной раковиной, стеклянной столешницей, серым полом, душем с распашными дверями и синей столешницей - отличное фото интерьера
Свежая идея для дизайна: главная ванная комната среднего размера в стиле модернизм с фасадами островного типа, темными деревянными фасадами, накладной ванной, угловым душем, раздельным унитазом, бежевой плиткой, керамогранитной плиткой, серыми стенами, полом из керамогранита, монолитной раковиной, стеклянной столешницей, серым полом, душем с распашными дверями и синей столешницей - отличное фото интерьера
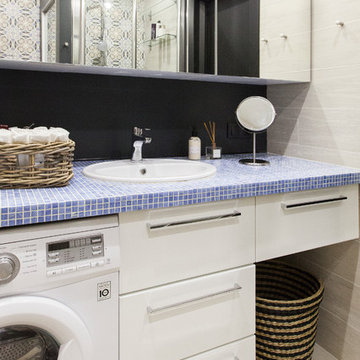
Юрий Гришко
Стильный дизайн: маленькая ванная комната в современном стиле с плоскими фасадами, белыми фасадами, угловым душем, серой плиткой, керамогранитной плиткой, душевой кабиной, накладной раковиной, столешницей из плитки и синей столешницей для на участке и в саду - последний тренд
Стильный дизайн: маленькая ванная комната в современном стиле с плоскими фасадами, белыми фасадами, угловым душем, серой плиткой, керамогранитной плиткой, душевой кабиной, накладной раковиной, столешницей из плитки и синей столешницей для на участке и в саду - последний тренд
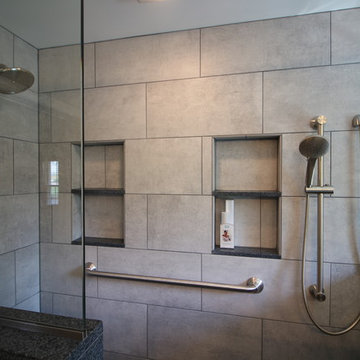
На фото: главная ванная комната среднего размера в классическом стиле с фасадами с выступающей филенкой, фасадами цвета дерева среднего тона, угловым душем, раздельным унитазом, серой плиткой, керамогранитной плиткой, синими стенами, полом из керамогранита, врезной раковиной, столешницей из кварцита, серым полом, душем с распашными дверями и синей столешницей
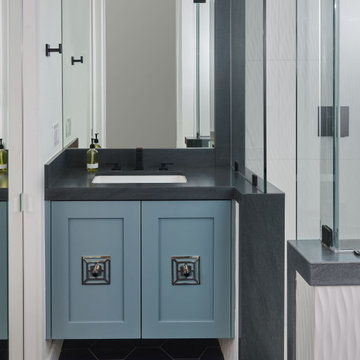
This was a huge transformation of a very small guest bathroom. We were limited by the architecture and used tricks to make the space look and feel larger. We were able to expand the footprint of the shower by removing walls and using pony walls and glass as an enclosure. The white wall tile was chosen specifically as using something with too much color would make the space feel smaller. The waves are vertical which tricks the eye into looking upward to the expansive ceiling without focusing on the space horizontally. Because the vanity is so small, I chose to use some "bling" for the hardware to make it feel special. We used the stone countertop to frame the pony walls as well as the soap insert in the shower and the scrub step. There isn't room in this bathroom for a shower seat so we used a scrub step where you can put your foot to lather up or to shave your legs.
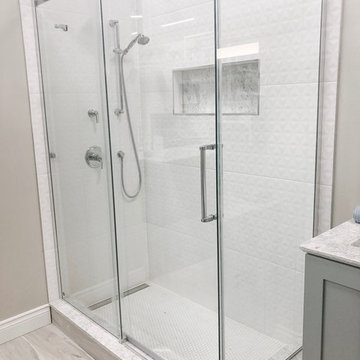
На фото: маленькая ванная комната в современном стиле с фасадами в стиле шейкер, синими фасадами, угловым душем, белой плиткой, керамогранитной плиткой, бежевыми стенами, полом из керамогранита, врезной раковиной, столешницей из искусственного кварца, бежевым полом, душем с раздвижными дверями и синей столешницей для на участке и в саду с
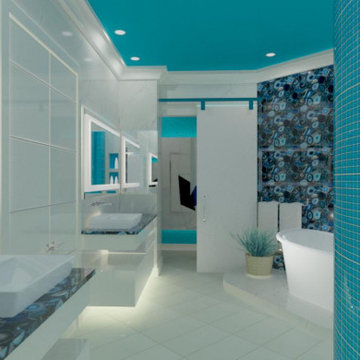
One of 5 Custom Bathroom we are currently working on in Potomac, Maryland 20854 for this 30,000 square foot home. Images represented are Real-Trace Renderings that are based on a custom designed environment and will be duplicated to the exact details.
Санузел с угловым душем и синей столешницей – фото дизайна интерьера
3

