Санузел с угловым душем и синей плиткой – фото дизайна интерьера
Сортировать:
Бюджет
Сортировать:Популярное за сегодня
121 - 140 из 2 982 фото
1 из 3
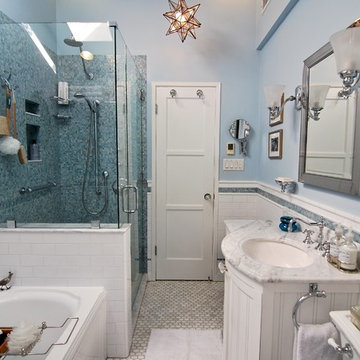
Blue and white contemporary bath ties into the age of the home with traditional subway tile wainscoting and hexagonal tile floors.
Photography by J. Tom Archuleta
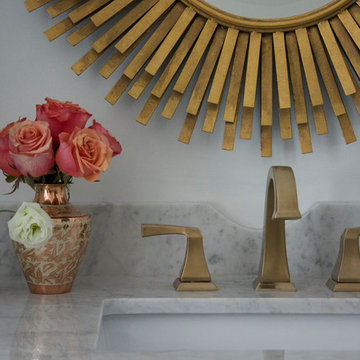
This Guest Bathroom in our Victorian Restoration in the city is all about glamour and luxury. A mosaic marble floor sets the tone for the rest of the space. The custom vanity is designed to look like furniture
Photos by Meredith Heron Design
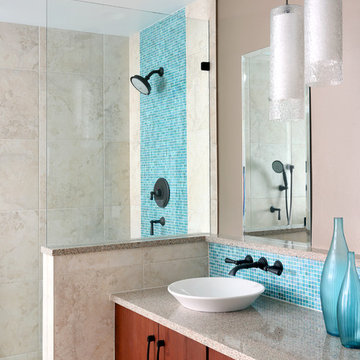
“Adequate storage is always a priority in bathrooms,” commented Ann. “In this bathroom the large vanity provides ample storage, but there’s also ledges throughout for storage. There’s one on the vanity that does double duty as a shelf and creating architectural interest and one behind the tub for the homeowner to rest a glass or book on while bathing.”
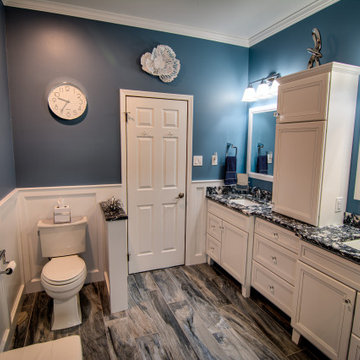
Пример оригинального дизайна: главная ванная комната среднего размера с плоскими фасадами, белыми фасадами, угловым душем, раздельным унитазом, синей плиткой, керамогранитной плиткой, синими стенами, полом из керамогранита, врезной раковиной, столешницей из искусственного кварца, синим полом, душем с распашными дверями, синей столешницей, сиденьем для душа, тумбой под две раковины, встроенной тумбой и сводчатым потолком
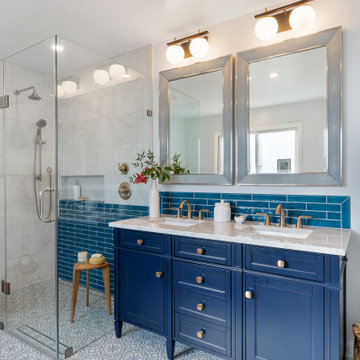
A beautiful bathroom filled with various detail from wall to wall.
Пример оригинального дизайна: главная ванная комната среднего размера в стиле неоклассика (современная классика) с фасадами островного типа, синими фасадами, накладной ванной, угловым душем, биде, синей плиткой, керамической плиткой, белыми стенами, полом из мозаичной плитки, врезной раковиной, мраморной столешницей, серым полом, душем с распашными дверями, белой столешницей, тумбой под две раковины, встроенной тумбой и кессонным потолком
Пример оригинального дизайна: главная ванная комната среднего размера в стиле неоклассика (современная классика) с фасадами островного типа, синими фасадами, накладной ванной, угловым душем, биде, синей плиткой, керамической плиткой, белыми стенами, полом из мозаичной плитки, врезной раковиной, мраморной столешницей, серым полом, душем с распашными дверями, белой столешницей, тумбой под две раковины, встроенной тумбой и кессонным потолком
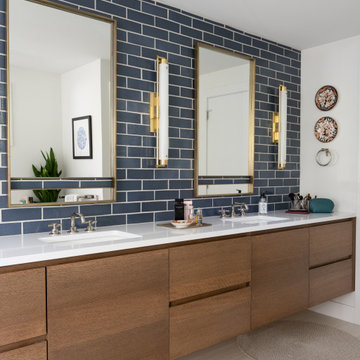
One of many contenders for the official SYH motto is "Got ranch?" Midcentury limestone ranch, to be specific. Because in Bloomington, we do! We've got lots of midcentury limestone ranches, ripe for updates.
This gut remodel and addition on the East side is a great example. The two-way fireplace sits in its original spot in the 2400 square foot home, now acting as the pivot point between the home's original wing and a 1000 square foot new addition. In the reconfiguration of space, bedrooms now flank a central public zone, kids on one end (in spaces that are close to the original bedroom footprints), and a new owner's suite on the other. Everyone meets in the middle for cooking and eating and togetherness. A portion of the full basement is finished for a guest suite and tv room, accessible from the foyer stair that is also, more or less, in its original spot.
The kitchen was always street-facing in this home, which the homeowners dug, so we kept it that way, but of course made it bigger and more open. What we didn't keep: the original green and pink toilets and tile. (Apologies to the purists; though they may still be in the basement.)
Opening spaces both to one another and to the outside help lighten and modernize this family home, which comes alive with contrast, color, natural walnut and oak, and a great collection of art, books and vintage rugs. It's definitely ready for its next 75 years.
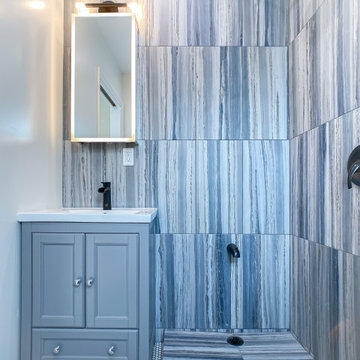
Home addition and remodel. Two new bedroom and bathroom.
Источник вдохновения для домашнего уюта: маленькая ванная комната в современном стиле с фасадами островного типа, серыми фасадами, угловым душем, инсталляцией, синей плиткой, керамогранитной плиткой, синими стенами, полом из мозаичной плитки, монолитной раковиной, столешницей из искусственного кварца, белым полом, открытым душем, белой столешницей, нишей, тумбой под одну раковину и напольной тумбой для на участке и в саду
Источник вдохновения для домашнего уюта: маленькая ванная комната в современном стиле с фасадами островного типа, серыми фасадами, угловым душем, инсталляцией, синей плиткой, керамогранитной плиткой, синими стенами, полом из мозаичной плитки, монолитной раковиной, столешницей из искусственного кварца, белым полом, открытым душем, белой столешницей, нишей, тумбой под одну раковину и напольной тумбой для на участке и в саду
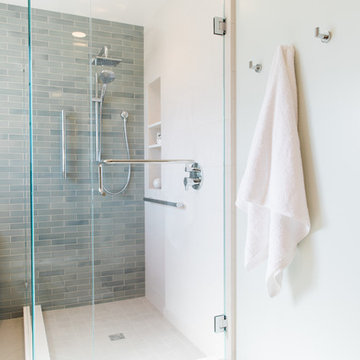
Designer: Charlotte Tully, UDCP
Photographer: Nathan Lewis
To address safety and upcoming needs, grab bars were installed in wet areas, and blocking reinforcement was included for future placement.
While answering functional requests in a subtle fashion, this bathroom infuses a sense of style through materials and texture to offer a soothing and well balanced retreat for years to come.
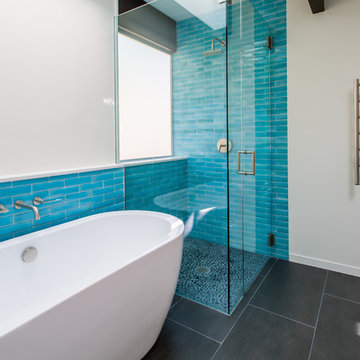
Andrew Corpuz
Источник вдохновения для домашнего уюта: главная ванная комната среднего размера в стиле ретро с отдельно стоящей ванной, угловым душем, синей плиткой и стеклянной плиткой
Источник вдохновения для домашнего уюта: главная ванная комната среднего размера в стиле ретро с отдельно стоящей ванной, угловым душем, синей плиткой и стеклянной плиткой
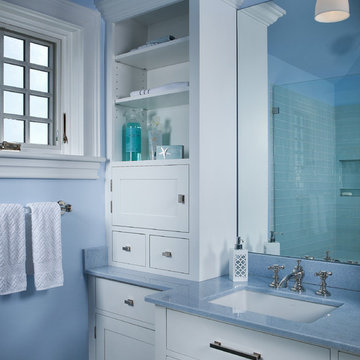
Advanced Photography Specialists
На фото: главная ванная комната среднего размера в морском стиле с фасадами с декоративным кантом, белыми фасадами, угловым душем, синей плиткой, зеленой плиткой, стеклянной плиткой, синими стенами, полом из галечной плитки, бежевым полом, душем с распашными дверями и синей столешницей с
На фото: главная ванная комната среднего размера в морском стиле с фасадами с декоративным кантом, белыми фасадами, угловым душем, синей плиткой, зеленой плиткой, стеклянной плиткой, синими стенами, полом из галечной плитки, бежевым полом, душем с распашными дверями и синей столешницей с
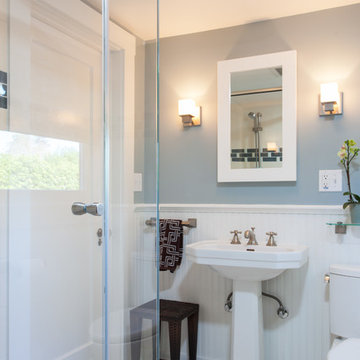
Interior Design by:
Anne Norton
AND Interior Designs Studio
Berkeley, CA
Photo Credit:
Peter Lyons
www.peterlyonsphoto.com
Идея дизайна: маленькая ванная комната в классическом стиле с раковиной с пьедесталом, угловым душем, раздельным унитазом, синей плиткой, плиткой кабанчик, синими стенами и полом из керамогранита для на участке и в саду
Идея дизайна: маленькая ванная комната в классическом стиле с раковиной с пьедесталом, угловым душем, раздельным унитазом, синей плиткой, плиткой кабанчик, синими стенами и полом из керамогранита для на участке и в саду
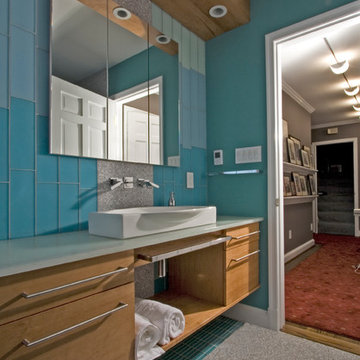
Before the remodel, this was a t typical 1950's hall bath with tub and small vanity with formica counters. We replaced it with a contemporary bath in southing blues, aquas, grey and white. The countertop is BioGlass -- recycled, fused glass countertop, large above counter sink, and triple medicine cabinet. Custom alder floating cabinets span the length of the wall. The 4x12 glass tile is is graduated vertically in color from dark aqua to light blue. With a row of 1x4 dark aqua tile on the floor under the floating vanity.
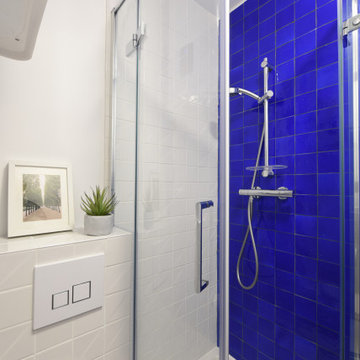
На фото: маленькая ванная комната в современном стиле с угловой ванной, угловым душем, инсталляцией, синей плиткой, керамической плиткой, белыми стенами, полом из терраццо, белым полом, душем с раздвижными дверями и тумбой под одну раковину для на участке и в саду
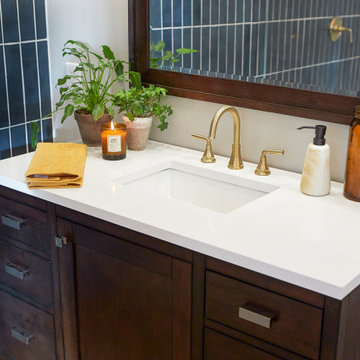
Идея дизайна: большая главная ванная комната в стиле модернизм с плоскими фасадами, коричневыми фасадами, отдельно стоящей ванной, угловым душем, унитазом-моноблоком, синей плиткой, керамогранитной плиткой, серыми стенами, полом из плитки под дерево, врезной раковиной, столешницей из искусственного кварца, коричневым полом, душем с распашными дверями, белой столешницей, сиденьем для душа, тумбой под одну раковину и напольной тумбой
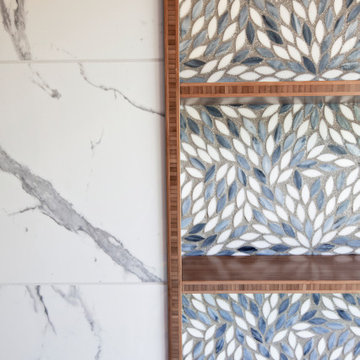
This coastal inspired bathroom hits the reset button in a fresh and modern way. Out with the travertine and white tile countertops, in with white, light greys and blues, complimented by beautiful bamboo wood tones. A mosaic leaf tile glitters as the backsplash and accent niche areas. Swaths of marble like large format tile wrap the shower and tub area. Stainless steel fixtures, frameless glass enclosure, and a crystal chandelier reflect light around the room.
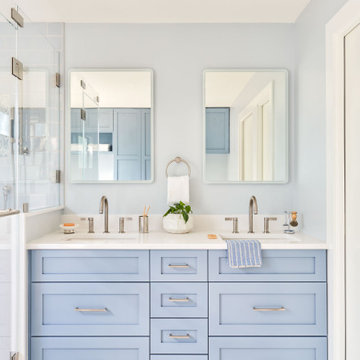
Photography by Ryan Davis | CG&S Design-Build
На фото: главная ванная комната среднего размера в современном стиле с фасадами в стиле шейкер, синими фасадами, угловым душем, синей плиткой, синими стенами, врезной раковиной, душем с распашными дверями, белой столешницей, тумбой под две раковины и встроенной тумбой с
На фото: главная ванная комната среднего размера в современном стиле с фасадами в стиле шейкер, синими фасадами, угловым душем, синей плиткой, синими стенами, врезной раковиной, душем с распашными дверями, белой столешницей, тумбой под две раковины и встроенной тумбой с
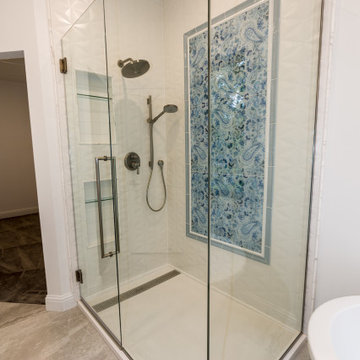
This master bathroom features a luxury tile design in the shower with dimension tile surrounding a blue paisley statement tile design. A freestanding tub below a large, black-framed picture window creates a retreat for the homeowners after a long day.
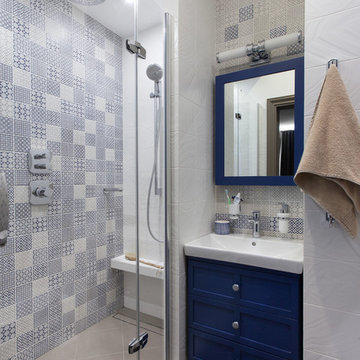
Идея дизайна: ванная комната в современном стиле с синими фасадами, синей плиткой, душевой кабиной, монолитной раковиной, душем с распашными дверями, фасадами в стиле шейкер, угловым душем, бежевым полом и белой столешницей
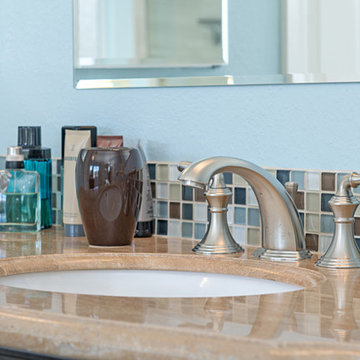
Classic Home Improvements had the pleasure of completing this master bathroom renovation in Chula Vista with a Wayfair Clarice vanity and top. The vanity backsplash is SL Cosmopolita Melange for a beautiful transition from countertop to light blue painted walls. Photos by Preview First
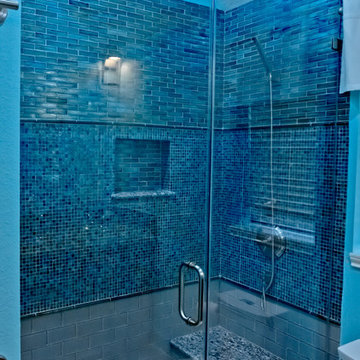
Источник вдохновения для домашнего уюта: главная ванная комната среднего размера в стиле неоклассика (современная классика) с угловым душем, синей плиткой, стеклянной плиткой, синими стенами и душем с распашными дверями
Санузел с угловым душем и синей плиткой – фото дизайна интерьера
7

