Санузел с угловым душем и полом из травертина – фото дизайна интерьера
Сортировать:
Бюджет
Сортировать:Популярное за сегодня
161 - 180 из 3 535 фото
1 из 3
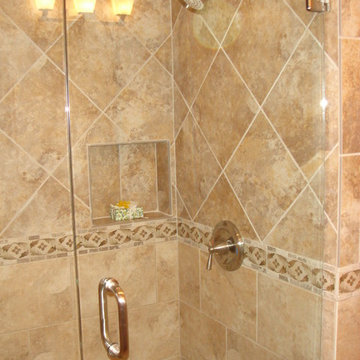
На фото: ванная комната среднего размера в классическом стиле с фасадами с выступающей филенкой, светлыми деревянными фасадами, отдельно стоящей ванной, угловым душем, раздельным унитазом, коричневой плиткой, серой плиткой, каменной плиткой, белыми стенами, полом из травертина, душевой кабиной, врезной раковиной и столешницей из известняка с
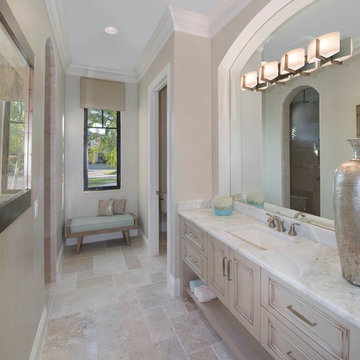
Источник вдохновения для домашнего уюта: большая главная ванная комната в средиземноморском стиле с фасадами с утопленной филенкой, бежевыми фасадами, накладной ванной, угловым душем, разноцветными стенами, полом из травертина, врезной раковиной, мраморной столешницей и бежевым полом
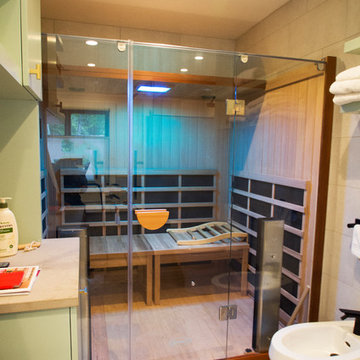
Inferred Sauna
На фото: большая главная ванная комната в современном стиле с плоскими фасадами, зелеными фасадами, полновстраиваемой ванной, угловым душем, биде, бежевой плиткой, керамогранитной плиткой, белыми стенами, полом из травертина, врезной раковиной, столешницей из искусственного кварца, бежевым полом, душем с распашными дверями и бежевой столешницей
На фото: большая главная ванная комната в современном стиле с плоскими фасадами, зелеными фасадами, полновстраиваемой ванной, угловым душем, биде, бежевой плиткой, керамогранитной плиткой, белыми стенами, полом из травертина, врезной раковиной, столешницей из искусственного кварца, бежевым полом, душем с распашными дверями и бежевой столешницей
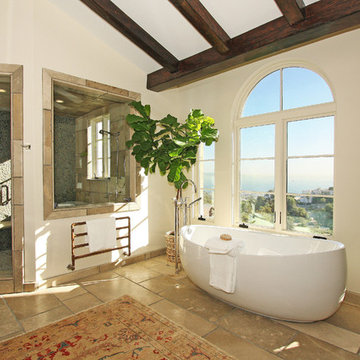
Источник вдохновения для домашнего уюта: огромная главная ванная комната в классическом стиле с отдельно стоящей ванной, угловым душем, галечной плиткой, полом из травертина, унитазом-моноблоком, бежевой плиткой, белыми стенами, врезной раковиной и окном
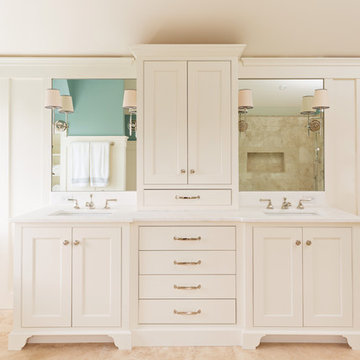
Dan Cutrona
Свежая идея для дизайна: большая главная ванная комната в классическом стиле с врезной раковиной, фасадами с декоративным кантом, белыми фасадами, мраморной столешницей, отдельно стоящей ванной, угловым душем, бежевой плиткой, каменной плиткой, зелеными стенами, раздельным унитазом и полом из травертина - отличное фото интерьера
Свежая идея для дизайна: большая главная ванная комната в классическом стиле с врезной раковиной, фасадами с декоративным кантом, белыми фасадами, мраморной столешницей, отдельно стоящей ванной, угловым душем, бежевой плиткой, каменной плиткой, зелеными стенами, раздельным унитазом и полом из травертина - отличное фото интерьера
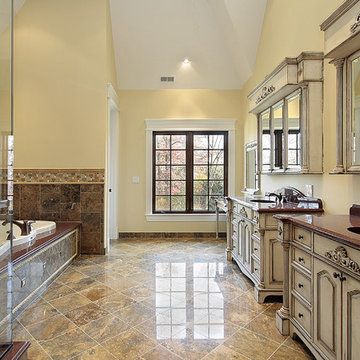
На фото: большая главная ванная комната в классическом стиле с врезной раковиной, фасадами с декоративным кантом, искусственно-состаренными фасадами, мраморной столешницей, накладной ванной, угловым душем, унитазом-моноблоком, коричневой плиткой, каменной плиткой, желтыми стенами и полом из травертина
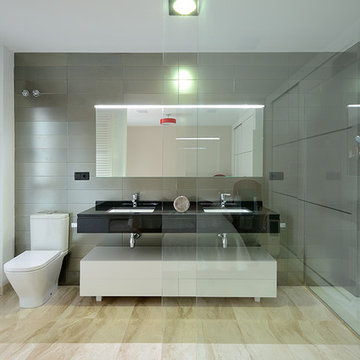
Arturo Ferrer (Fotografía)
Стильный дизайн: большая ванная комната в современном стиле с плоскими фасадами, белыми фасадами, угловым душем, раздельным унитазом, серой плиткой, керамической плиткой, серыми стенами, полом из травертина, душевой кабиной, врезной раковиной и столешницей из искусственного камня - последний тренд
Стильный дизайн: большая ванная комната в современном стиле с плоскими фасадами, белыми фасадами, угловым душем, раздельным унитазом, серой плиткой, керамической плиткой, серыми стенами, полом из травертина, душевой кабиной, врезной раковиной и столешницей из искусственного камня - последний тренд

Doug Burke Photography
Идея дизайна: огромная главная ванная комната в стиле кантри с фасадами с выступающей филенкой, темными деревянными фасадами, полновстраиваемой ванной, бежевыми стенами, полом из травертина, настольной раковиной, столешницей из гранита, угловым душем, бежевой плиткой и каменной плиткой
Идея дизайна: огромная главная ванная комната в стиле кантри с фасадами с выступающей филенкой, темными деревянными фасадами, полновстраиваемой ванной, бежевыми стенами, полом из травертина, настольной раковиной, столешницей из гранита, угловым душем, бежевой плиткой и каменной плиткой
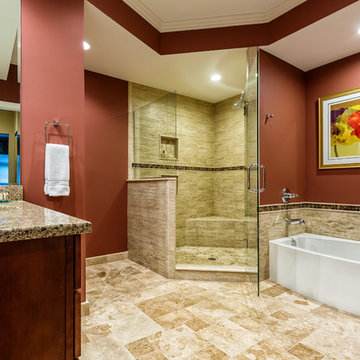
This master bathroom was redone to enlarge the walk-in shower and create a more open look. Dramatic red paint on the walls of this bathroom adds a vibrant look with art work to coordinate. Versailles pattern with travertine stone flooring and coordinating porcelain tile for the walls. photo by Brian Walters
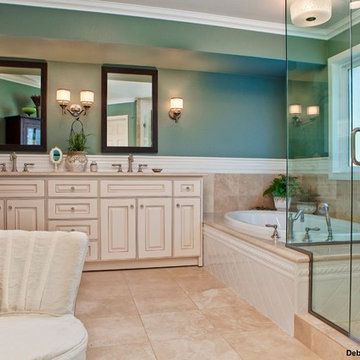
Sophisticated Master Bath Retreat
This client is a busy, single mom. Her main request for her new master bath, was to have a “Soothing get-away,” where she could sit and relax in her own, private retreat.
The newly designed space features a luxurious double vanity, inviting soaking tub, and a spacious shower with a frameless glass surround. All of the design elements focused on a sophisticated feminity, and classic styling, which was brought to the space with the use of subdued colors, the rich, creamy cabinetry with an espresso glaze, elegant light fixtures, and beautifully textured tiles for the back splash and shower enclosure.
To add visual interest, traditional fixtures in brushed nickel were used on the faucets and shower fixtures. Additionally, most of the items in the space incorporate some sort of curved line to the pieces. This is seen in the textural details of the tiles, the ceiling mounted chandelier, and custom painted framed mirrors over the vanity. All of these items continue to bring the feminine touch to the room. The traditional detailing on the cabinetry reinforces the theme, as does the textures and detailing of the tub surround. The lines of the crown molding are repeated in the tile chair rail and gently flow into the rest of the space.
The result is a luxurious, master bath retreat.

The footprint of this bathroom remained true to its original form. Our clients wanted to add more storage opportunities so customized cabinetry solutions were added. Finishes were updated with a focus on staying true to the original craftsman aesthetic of this Sears Kit Home. This pull and replace bathroom remodel was designed and built by Meadowlark Design + Build in Ann Arbor, Michigan. Photography by Sean Carter.
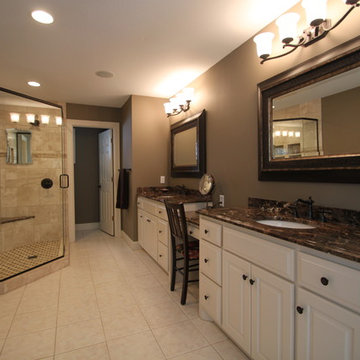
Стильный дизайн: большая главная ванная комната в стиле модернизм с фасадами с выступающей филенкой, белыми фасадами, угловым душем, коричневыми стенами, полом из травертина, врезной раковиной, мраморной столешницей, бежевым полом, душем с распашными дверями и коричневой столешницей - последний тренд
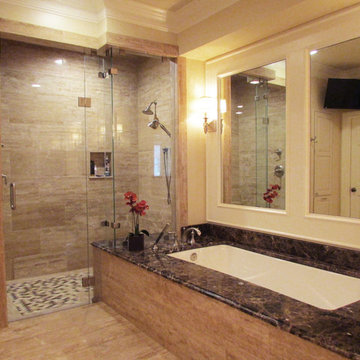
Using large-format rectangular tiles can give direction to a bathroom space. The tub features Emperador Dark marble to contrast with the porcelain of the tub.
Photos by Natasha Regard
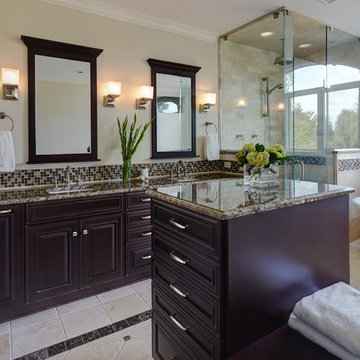
Tumbled travertine and dark emperador marble floor and wall tiles.
Пример оригинального дизайна: большая главная ванная комната в классическом стиле с врезной раковиной, фасадами с выступающей филенкой, темными деревянными фасадами, мраморной столешницей, отдельно стоящей ванной, угловым душем, бежевой плиткой, каменной плиткой, бежевыми стенами и полом из травертина
Пример оригинального дизайна: большая главная ванная комната в классическом стиле с врезной раковиной, фасадами с выступающей филенкой, темными деревянными фасадами, мраморной столешницей, отдельно стоящей ванной, угловым душем, бежевой плиткой, каменной плиткой, бежевыми стенами и полом из травертина
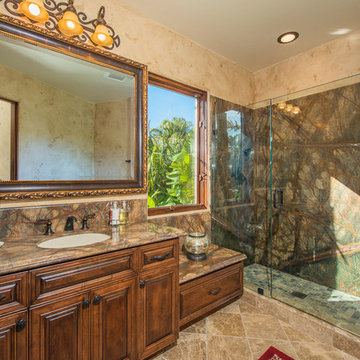
Custom steam shower, 10 ft high full Marble slabs (rain forest)floor to ceiling with Marble trim around, 4 ft high polished marble on all surrounding walls and counter tops.
Jerusalem natural stone for floor covering
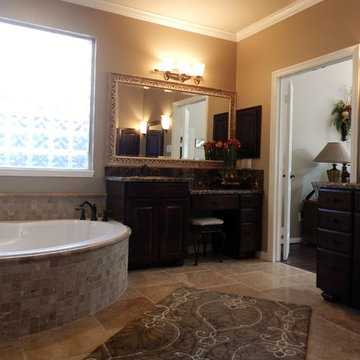
Стильный дизайн: большая главная ванная комната в средиземноморском стиле с врезной раковиной, фасадами с выступающей филенкой, темными деревянными фасадами, мраморной столешницей, угловой ванной, угловым душем, раздельным унитазом, бежевой плиткой, каменной плиткой, бежевыми стенами и полом из травертина - последний тренд
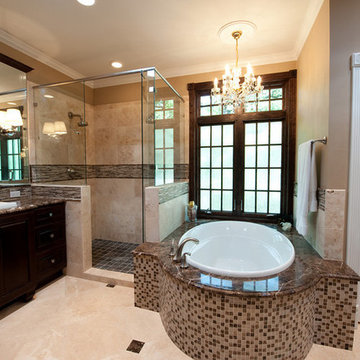
The custom-built tile deck matches the glass mosaic tile backsplash as well as the dark slate tile flooring of the adjacent walk-in shower. The dual shower heads in this large, two-person frameless-glass shower provide a gratifying showering experience.
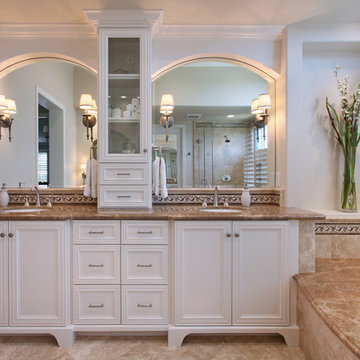
Beautifully detailed white cabinets are topped with elegant mocha emperador marble. Arched mirrors frame a functional center drawer tower.
Photo by Jeri Koegel
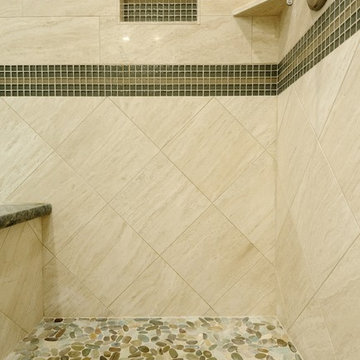
Client hired Morse Remodeling to design and construct this newly purchased home with large lot so that they could move their family with young children in. It was a full gut, addition and entire renovation of this 1960's ranch style home. The house is situated in a neighborhood which has seen many whole house upgrades and renovations. The original plan consisted of a living room, family room, and galley kitchen. These were all renovated and combined into one large open great room. A master suite addition was added to the back of the home behind the garage. A full service laundry room was added near the garage with a large walk in pantry near the kitchen. Design, Build, and Enjoy!
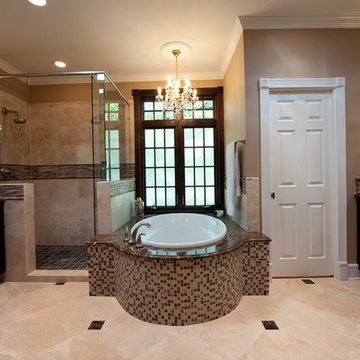
The sizeable oval bathtub built into the beautifully crafted tiled deck is the center point of the bathroom. The dark tile inserts in the floor, made from the same material as the tub deck, compliment the dark wood-stained window trim.
Санузел с угловым душем и полом из травертина – фото дизайна интерьера
9

