Санузел с угловым душем и полом из ламината – фото дизайна интерьера
Сортировать:
Бюджет
Сортировать:Популярное за сегодня
61 - 80 из 897 фото
1 из 3
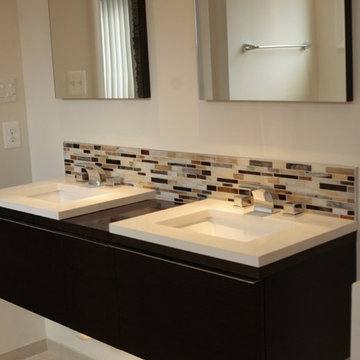
Floating double rectangular bowl vanity with under vanity lighting.
Идея дизайна: большая главная ванная комната в современном стиле с плоскими фасадами, черными фасадами, разноцветной плиткой, стеклянной плиткой, бежевыми стенами, врезной раковиной, накладной ванной, полом из ламината, столешницей из искусственного камня, бежевым полом, угловым душем, раздельным унитазом и открытым душем
Идея дизайна: большая главная ванная комната в современном стиле с плоскими фасадами, черными фасадами, разноцветной плиткой, стеклянной плиткой, бежевыми стенами, врезной раковиной, накладной ванной, полом из ламината, столешницей из искусственного камня, бежевым полом, угловым душем, раздельным унитазом и открытым душем
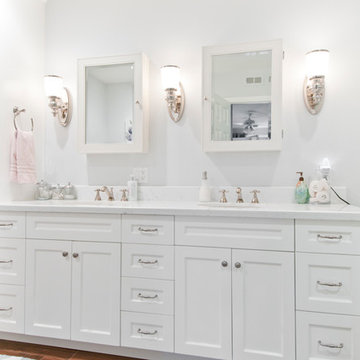
Avesha Michael
Пример оригинального дизайна: главная ванная комната среднего размера в стиле неоклассика (современная классика) с фасадами в стиле шейкер, белыми фасадами, угловой ванной, угловым душем, раздельным унитазом, белой плиткой, плиткой кабанчик, белыми стенами, полом из ламината, врезной раковиной, столешницей из кварцита, коричневым полом и душем с распашными дверями
Пример оригинального дизайна: главная ванная комната среднего размера в стиле неоклассика (современная классика) с фасадами в стиле шейкер, белыми фасадами, угловой ванной, угловым душем, раздельным унитазом, белой плиткой, плиткой кабанчик, белыми стенами, полом из ламината, врезной раковиной, столешницей из кварцита, коричневым полом и душем с распашными дверями
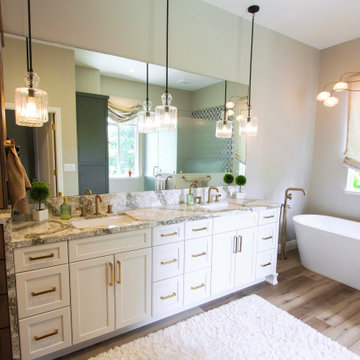
Modern California Farmhouse style primary bathroom. Three different cabinetry materials all brought together seamlessly by the beautiful Cambria Quartz countertops in Beaumont. Waterfall edge detail around the Knotty Alder make-shift medicine cabinet. The shower curbs and wall caps are quartz material from Q-Quartz (MSI) - Carrara Caldia. Luxury Vinyl plank flooring from MSI - Andover Series: Blythe 7x48. Barn door entry into the closet by California Closets. Barn door from Rustica Hardware in Alder with the Dark Walnut Stain, flat black hardware, Valley hand pull, spoked garrick wheel - top mounted. Cabinetry from Dura Supreme in paintable and knotty alder material. Cabinetry door style is a shaker door style with a bead - the cabinetry paint colors are specific to Dura Supreme and they are Dove and Cast Iron. The knotty alder has a stain with a glaze specific to Dura Supreme called Cashew with Coffee Glaze. Pendant lights bring down the look point with a cluster of three over the make-up area and three surrounding the main vanity. Pendants by Kichler in a clear ribbed glass and olde bronze. Light fixture over free-standing tub is from Hubbardton Forge. Interestingly shaped frosted glass with a soft gold finish. Shower decorative tile is Comfort-C in Beige Rug, it is a porcelain tile. Field tile is from Richards & Sterling, it is a textured beige large format tile. The shower floor is finished off with penny rounds in a neutral color. Paint is from Benjamin Moore - the Revere Pewter (HC-172). Cabinetry hardware is from Berenson and Amerock. Knobs from Amerock line (Oberon Knob - in golden champagne and frosted); Pulls are from Berenson's Uptown Appeal collection (Swagger pull in various sizes in the Modern Brushed Gold finish). All plumbing fixtures are from Brizo's Litze collection. Freestanding tub is from Barclay, sinks are from Toto.
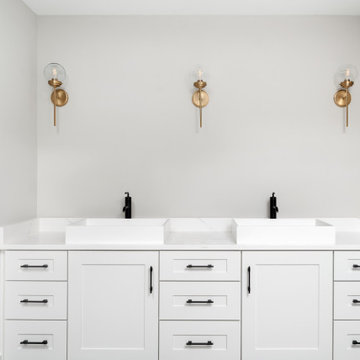
Sophisticated master bath with gold lights and black hardware, white sinks and cabinetry and plenty of counter space.
На фото: большая главная ванная комната в стиле кантри с фасадами в стиле шейкер, белыми фасадами, угловым душем, серыми стенами, полом из ламината, монолитной раковиной, серым полом, душем с распашными дверями, белой столешницей, сиденьем для душа, тумбой под две раковины и встроенной тумбой с
На фото: большая главная ванная комната в стиле кантри с фасадами в стиле шейкер, белыми фасадами, угловым душем, серыми стенами, полом из ламината, монолитной раковиной, серым полом, душем с распашными дверями, белой столешницей, сиденьем для душа, тумбой под две раковины и встроенной тумбой с
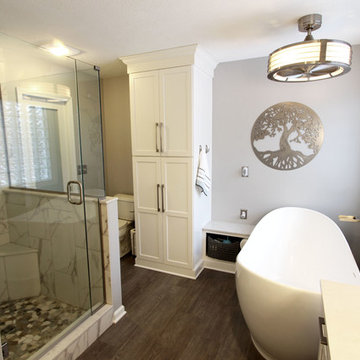
In this master bath we installed Waypoint Livingspaces 410F Maple Linen cabinets. On the countertop is Zodiaq London Sky 2cm quartz with 4” backsplash. In the shower Calacatta Grey Porcelain Tile was installed the shower walls with random broken stone tile for the shower floor in Sterling 13XL. . A Shangra La Pulse unit was installed in the shower with a custom 3/8” clear glass shower door with brushed nickle accents. The bathroom floor is Mohawk vinyl plank Trigado in Greige. 4 wall scones by Kendal Lighting in Satin Nickle beside 2 Murray Feiss Parker Place mirrors. A freestanding Barclay Tanya 71” Freestanding Bath Tub with a tub filler faucet by Barcley in brushed nickle Dolan series. Above the tub is Fanimation bath fan/light Beckwith model in brushed nickle.
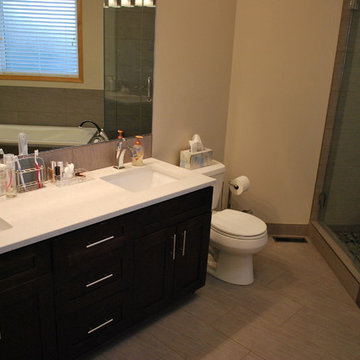
Стильный дизайн: главная ванная комната среднего размера в классическом стиле с фасадами в стиле шейкер, темными деревянными фасадами, накладной ванной, угловым душем, раздельным унитазом, разноцветной плиткой, галечной плиткой, бежевыми стенами, полом из ламината, врезной раковиной, столешницей из искусственного камня, бежевым полом и душем с распашными дверями - последний тренд
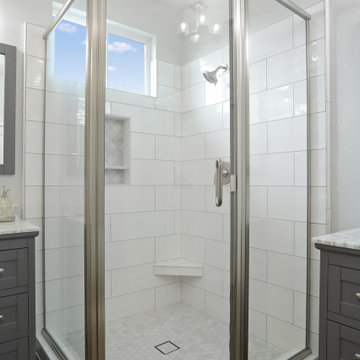
bathCRATE Noni Avenue II | Vanity: Wyndham Avery Bath Vanity in Dark Gray with Marble Vanity Top | Faucet: Price Pfister Ladera Faucet in Brushed Nickel | Shower Fixture: Price Pfister Ladera in Brushed Nickel | Shower Tile: Bedrosians Wall Tile in Winter | Shower Floor Tile: Bedrosians White Carrara Marble Hexagon Mosaic | Tub: Wyndham Collection Soho Soaking Tub | Tub Filler: Wyndham Collection Taron Floor Mounted Tub Filler | Floor Tile: Medallion Aquarius WPC Flooring in Evening Dusk | Wall Paint: Kelly-Moore Slow Perch Satin Enamel | For More Visit: https://kbcrate.com/bathcrate-noni-avenue-ii-in-escalon-ca-is-complete/
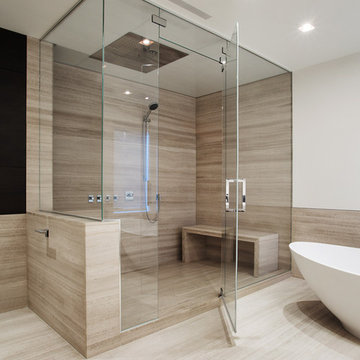
Источник вдохновения для домашнего уюта: большая главная ванная комната в современном стиле с отдельно стоящей ванной, угловым душем, бежевой плиткой, белыми стенами, бежевым полом, душем с распашными дверями и полом из ламината
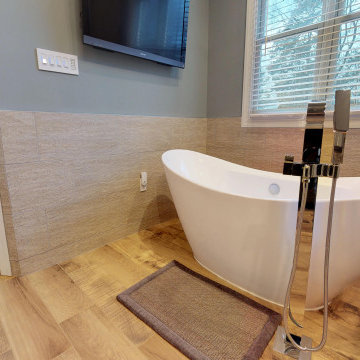
This master bathroom was plain and boring, but was full of potential when we began this renovation. With a vaulted ceiling and plenty of room, this space was ready for a complete transformation. The wood accent wall ties in beautifully with the exposed wooden beams across the ceiling. The chandelier and more modern elements like the tilework and soaking tub balance the rustic aspects of this design to keep it cozy but elegant.
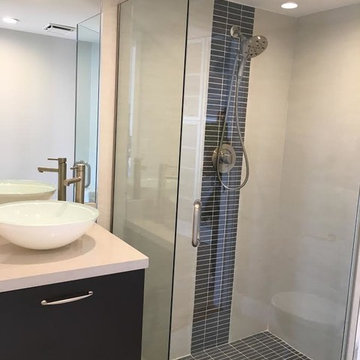
Источник вдохновения для домашнего уюта: главная ванная комната среднего размера в современном стиле с плоскими фасадами, темными деревянными фасадами, угловым душем, бежевой плиткой, белыми стенами, полом из ламината, врезной раковиной и столешницей из искусственного кварца
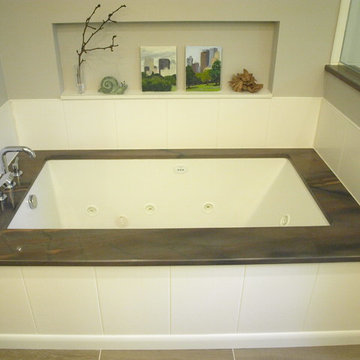
A jacuzzi tub is built in to the space topped with brown granite to match the vanity counter top. The long niche along the back wall provides storage or a great place to set a few candles while you soak.
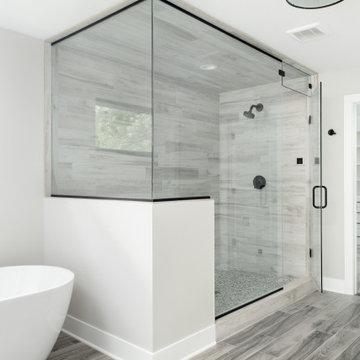
Sophisticated master bath with a freestanding tub and a steam shower!
Свежая идея для дизайна: большая главная ванная комната в стиле кантри с фасадами в стиле шейкер, белыми фасадами, отдельно стоящей ванной, угловым душем, серой плиткой, серыми стенами, полом из ламината, монолитной раковиной, серым полом, душем с распашными дверями, белой столешницей, сиденьем для душа, тумбой под две раковины и встроенной тумбой - отличное фото интерьера
Свежая идея для дизайна: большая главная ванная комната в стиле кантри с фасадами в стиле шейкер, белыми фасадами, отдельно стоящей ванной, угловым душем, серой плиткой, серыми стенами, полом из ламината, монолитной раковиной, серым полом, душем с распашными дверями, белой столешницей, сиденьем для душа, тумбой под две раковины и встроенной тумбой - отличное фото интерьера
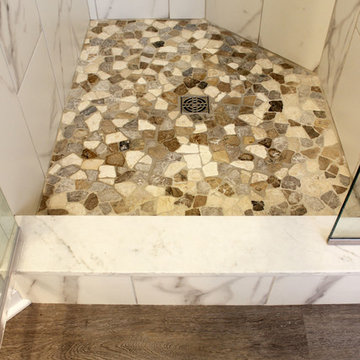
In this master bath we installed Waypoint Livingspaces 410F Maple Linen cabinets. On the countertop is Zodiaq London Sky 2cm quartz with 4” backsplash. In the shower Calacatta Grey Porcelain Tile was installed the shower walls with random broken stone tile for the shower floor in Sterling 13XL. . A Shangra La Pulse unit was installed in the shower with a custom 3/8” clear glass shower door with brushed nickle accents. The bathroom floor is Mohawk vinyl plank Trigado in Greige. 4 wall scones by Kendal Lighting in Satin Nickle beside 2 Murray Feiss Parker Place mirrors. A freestanding Barclay Tanya 71” Freestanding Bath Tub with a tub filler faucet by Barcley in brushed nickle Dolan series. Above the tub is Fanimation bath fan/light Beckwith model in brushed nickle.
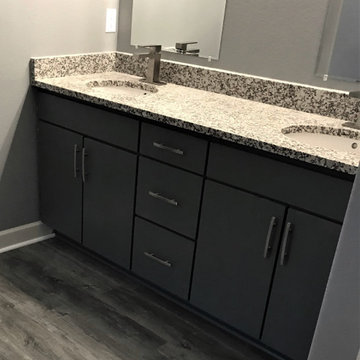
Стильный дизайн: ванная комната в современном стиле с черными фасадами, угловым душем, серой плиткой, плиткой кабанчик, серыми стенами, полом из ламината, душевой кабиной, накладной раковиной, столешницей из оникса, серым полом, открытым душем, разноцветной столешницей, тумбой под две раковины и встроенной тумбой - последний тренд
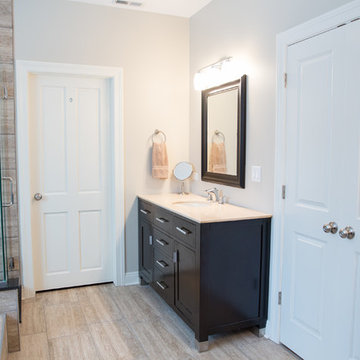
Master Bathroom with individual vanities, private wc, and open tub and shower.
Photo by Katie Basil Photography
На фото: главная ванная комната среднего размера в классическом стиле с врезной раковиной, плоскими фасадами, темными деревянными фасадами, столешницей из известняка, накладной ванной, угловым душем, раздельным унитазом, бежевой плиткой, каменной плиткой, бежевыми стенами, бежевым полом, душем с распашными дверями и полом из ламината с
На фото: главная ванная комната среднего размера в классическом стиле с врезной раковиной, плоскими фасадами, темными деревянными фасадами, столешницей из известняка, накладной ванной, угловым душем, раздельным унитазом, бежевой плиткой, каменной плиткой, бежевыми стенами, бежевым полом, душем с распашными дверями и полом из ламината с

This tiny home has utilized space-saving design and put the bathroom vanity in the corner of the bathroom. Natural light in addition to track lighting makes this vanity perfect for getting ready in the morning. Triangle corner shelves give an added space for personal items to keep from cluttering the wood counter. This contemporary, costal Tiny Home features a bathroom with a shower built out over the tongue of the trailer it sits on saving space and creating space in the bathroom. This shower has it's own clear roofing giving the shower a skylight. This allows tons of light to shine in on the beautiful blue tiles that shape this corner shower. Stainless steel planters hold ferns giving the shower an outdoor feel. With sunlight, plants, and a rain shower head above the shower, it is just like an outdoor shower only with more convenience and privacy. The curved glass shower door gives the whole tiny home bathroom a bigger feel while letting light shine through to the rest of the bathroom. The blue tile shower has niches; built-in shower shelves to save space making your shower experience even better. The bathroom door is a pocket door, saving space in both the bathroom and kitchen to the other side. The frosted glass pocket door also allows light to shine through.
This Tiny Home has a unique shower structure that points out over the tongue of the tiny house trailer. This provides much more room to the entire bathroom and centers the beautiful shower so that it is what you see looking through the bathroom door. The gorgeous blue tile is hit with natural sunlight from above allowed in to nurture the ferns by way of clear roofing. Yes, there is a skylight in the shower and plants making this shower conveniently located in your bathroom feel like an outdoor shower. It has a large rounded sliding glass door that lets the space feel open and well lit. There is even a frosted sliding pocket door that also lets light pass back and forth. There are built-in shelves to conserve space making the shower, bathroom, and thus the tiny house, feel larger, open and airy.
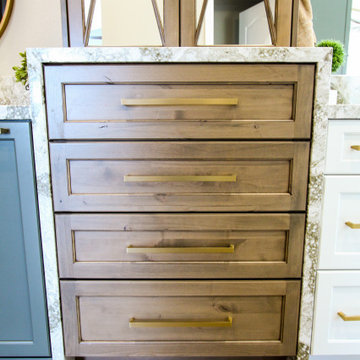
Modern California Farmhouse style primary bathroom. Three different cabinetry materials all brought together seamlessly by the beautiful Cambria Quartz countertops in Beaumont. Waterfall edge detail around the Knotty Alder make-shift medicine cabinet. The shower curbs and wall caps are quartz material from Q-Quartz (MSI) - Carrara Caldia. Luxury Vinyl plank flooring from MSI - Andover Series: Blythe 7x48. Barn door entry into the closet by California Closets. Barn door from Rustica Hardware in Alder with the Dark Walnut Stain, flat black hardware, Valley hand pull, spoked garrick wheel - top mounted. Cabinetry from Dura Supreme in paintable and knotty alder material. Cabinetry door style is a shaker door style with a bead - the cabinetry paint colors are specific to Dura Supreme and they are Dove and Cast Iron. The knotty alder has a stain with a glaze specific to Dura Supreme called Cashew with Coffee Glaze. Pendant lights bring down the look point with a cluster of three over the make-up area and three surrounding the main vanity. Pendants by Kichler in a clear ribbed glass and olde bronze. Light fixture over free-standing tub is from Hubbardton Forge. Interestingly shaped frosted glass with a soft gold finish. Shower decorative tile is Comfort-C in Beige Rug, it is a porcelain tile. Field tile is from Richards & Sterling, it is a textured beige large format tile. The shower floor is finished off with penny rounds in a neutral color. Paint is from Benjamin Moore - the Revere Pewter (HC-172). Cabinetry hardware is from Berenson and Amerock. Knobs from Amerock line (Oberon Knob - in golden champagne and frosted); Pulls are from Berenson's Uptown Appeal collection (Swagger pull in various sizes in the Modern Brushed Gold finish). All plumbing fixtures are from Brizo's Litze collection. Freestanding tub is from Barclay, sinks are from Toto.
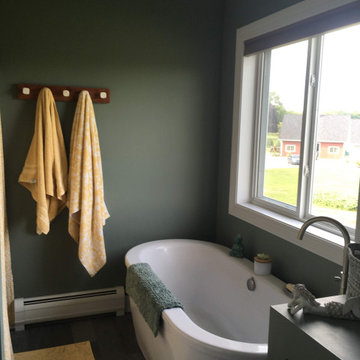
View of master-bathroom showing deep tub with low window with views to the lake. A relatively complact bathroom, a shower lies to the left and behind this view is the sink counter.
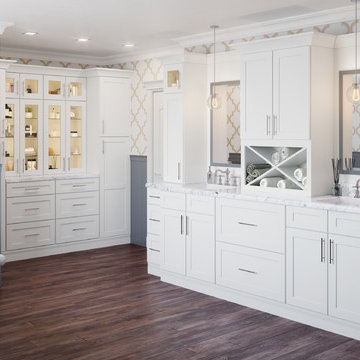
Shaker White Bathroom Cabinets
Пример оригинального дизайна: огромная главная ванная комната в стиле модернизм с фасадами в стиле шейкер, белыми фасадами, отдельно стоящей ванной, угловым душем, раздельным унитазом, белой плиткой, мраморной плиткой, белыми стенами, полом из ламината, консольной раковиной, мраморной столешницей, коричневым полом, душем с распашными дверями и белой столешницей
Пример оригинального дизайна: огромная главная ванная комната в стиле модернизм с фасадами в стиле шейкер, белыми фасадами, отдельно стоящей ванной, угловым душем, раздельным унитазом, белой плиткой, мраморной плиткой, белыми стенами, полом из ламината, консольной раковиной, мраморной столешницей, коричневым полом, душем с распашными дверями и белой столешницей
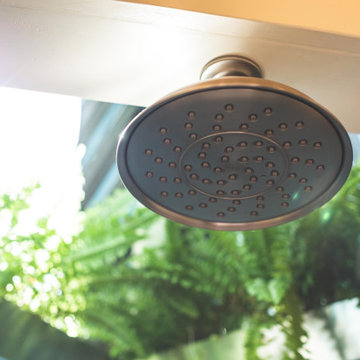
This tiny home has a very unique and spacious bathroom with an indoor shower that feels like an outdoor shower. The triangular cut mango slab with the vessel sink conserves space while looking sleek and elegant, and the shower has not been stuck in a corner but instead is constructed as a whole new corner to the room! Yes, this bathroom has five right angles. Sunlight from the sunroof above fills the whole room. A curved glass shower door, as well as a frosted glass bathroom door, allows natural light to pass from one room to another. Ferns grow happily in the moisture and light from the shower.
This contemporary, costal Tiny Home features a bathroom with a shower built out over the tongue of the trailer it sits on saving space and creating space in the bathroom. This shower has it's own clear roofing giving the shower a skylight. This allows tons of light to shine in on the beautiful blue tiles that shape this corner shower. Stainless steel planters hold ferns giving the shower an outdoor feel. With sunlight, plants, and a rain shower head above the shower, it is just like an outdoor shower only with more convenience and privacy. The curved glass shower door gives the whole tiny home bathroom a bigger feel while letting light shine through to the rest of the bathroom. The blue tile shower has niches; built-in shower shelves to save space making your shower experience even better. The frosted glass pocket door also allows light to shine through.
Санузел с угловым душем и полом из ламината – фото дизайна интерьера
4

