Санузел с угловым душем и коричневыми стенами – фото дизайна интерьера
Сортировать:
Бюджет
Сортировать:Популярное за сегодня
121 - 140 из 2 911 фото
1 из 3
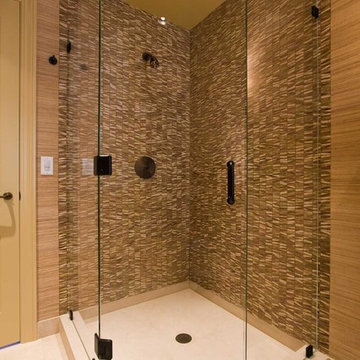
На фото: ванная комната среднего размера в морском стиле с настольной раковиной, плоскими фасадами, темными деревянными фасадами, угловым душем, унитазом-моноблоком, коричневой плиткой, каменной плиткой, коричневыми стенами, полом из известняка и душевой кабиной
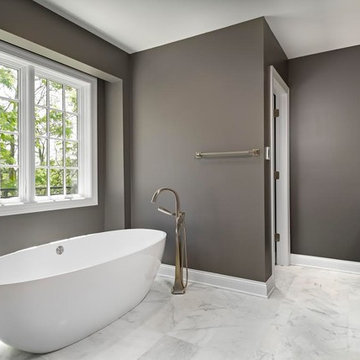
Стильный дизайн: большая главная ванная комната в стиле модернизм с фасадами с декоративным кантом, темными деревянными фасадами, отдельно стоящей ванной, столешницей из кварцита, угловым душем, коричневыми стенами, мраморным полом, настольной раковиной, серым полом и душем с распашными дверями - последний тренд
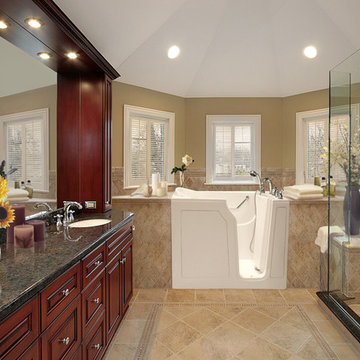
На фото: главная ванная комната в стиле неоклассика (современная классика) с фасадами с выступающей филенкой, темными деревянными фасадами, ванной в нише, угловым душем, коричневыми стенами, полом из керамической плитки, врезной раковиной, столешницей из гранита, бежевым полом, душем с распашными дверями, коричневой плиткой и керамической плиткой с
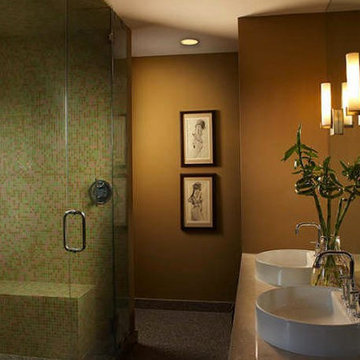
Свежая идея для дизайна: большая ванная комната в восточном стиле с угловым душем, разноцветной плиткой, коричневыми стенами и душевой кабиной - отличное фото интерьера
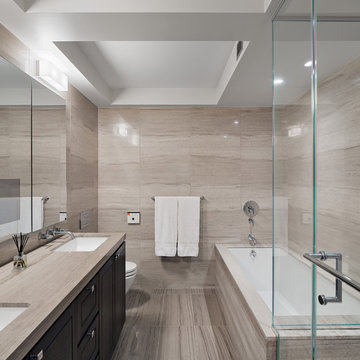
Andrew Rugge/archphoto
Свежая идея для дизайна: главная ванная комната среднего размера в стиле неоклассика (современная классика) с темными деревянными фасадами, полновстраиваемой ванной, угловым душем, бежевой плиткой, керамогранитной плиткой, коричневыми стенами, полом из керамогранита, врезной раковиной и столешницей из искусственного кварца - отличное фото интерьера
Свежая идея для дизайна: главная ванная комната среднего размера в стиле неоклассика (современная классика) с темными деревянными фасадами, полновстраиваемой ванной, угловым душем, бежевой плиткой, керамогранитной плиткой, коричневыми стенами, полом из керамогранита, врезной раковиной и столешницей из искусственного кварца - отличное фото интерьера
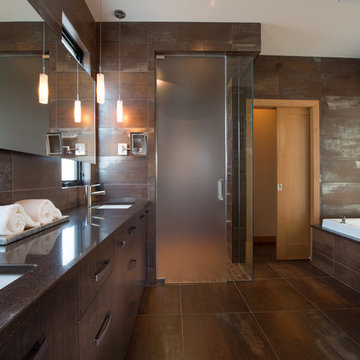
Стильный дизайн: ванная комната в современном стиле с врезной раковиной, плоскими фасадами, темными деревянными фасадами, накладной ванной, угловым душем, коричневой плиткой и коричневыми стенами - последний тренд
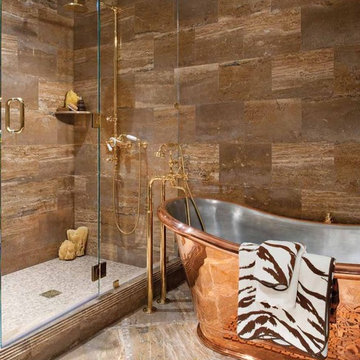
Dan Piassick
Идея дизайна: большая главная ванная комната в стиле рустика с отдельно стоящей ванной, угловым душем, коричневой плиткой, керамогранитной плиткой, коричневыми стенами, полом из керамической плитки, бежевым полом и душем с распашными дверями
Идея дизайна: большая главная ванная комната в стиле рустика с отдельно стоящей ванной, угловым душем, коричневой плиткой, керамогранитной плиткой, коричневыми стенами, полом из керамической плитки, бежевым полом и душем с распашными дверями
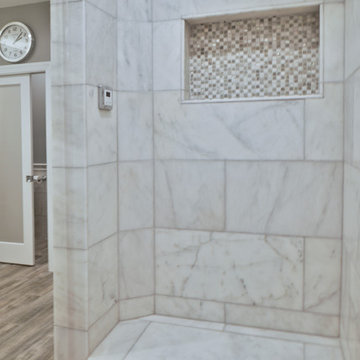
After living in this newer townhome for years, this family of two decided that a builder grade master bathroom suite is not what they wanted.
The couple desired a more contemporary and modern combination of tiles and fixtures. The husband really wanted a steam shower and the wife wished for a state of the art whirlpool/spa fixture.
Our team tore down the original bathroom to its bare studs. Taking a few inches from the adjacent closet, allowed our team to convert the old shower stall to a larger steam shower with a built-in bench and niche, added space and a gorgeous glass enclosure. They cleverly mixed the stacked stone and large-scale porcelain tile to emphasize the modern flair for this spa-style bathroom.
The tub was moved to the corner to become a curved whirlpool jet tub surrounded in mosaic front and stacked background stone.
A separate commode area was created with a frosted glass pocket door.
His and her vanities were separated to give each of them a space of their own. Using contemporary floating vanities with marble tops contributed more to the final look.
New double glass entry doors open up this master bath suite to the adjacent seating room and give a much more open feel for the new space.
Smart use of LED lighting, chandelier, recessed and decorative vanity lights made this master bathroom suite brighter.
The couple aptly named this project “Oasis From Heaven".
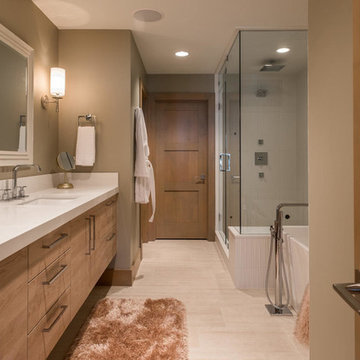
На фото: большая главная ванная комната в современном стиле с плоскими фасадами, фасадами цвета дерева среднего тона, отдельно стоящей ванной, угловым душем, коричневыми стенами, полом из керамогранита, врезной раковиной, столешницей из искусственного кварца, бежевым полом, душем с распашными дверями и белой столешницей с
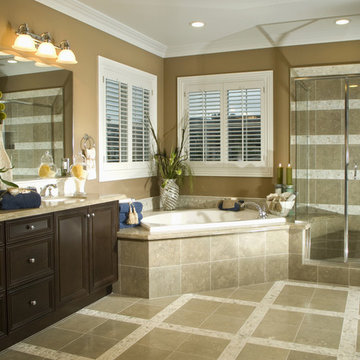
Have you been dreaming of your custom, personalized bathroom for years? Now is the time to call the Woodbridge, NJ bathroom transformation specialists. Whether you're looking to gut your space and start over, or make minor but transformative changes - Barron Home Remodeling Corporation are the experts to partner with!
We listen to our clients dreams, visions and most of all: budget. Then we get to work on drafting an amazing plan to face-lift your bathroom. No bathroom renovation or remodel is too big or small for us. From that very first meeting throughout the process and over the finish line, Barron Home Remodeling Corporation's professional staff have the experience and expertise you deserve!
Only trust a licensed, insured and bonded General Contractor for your bathroom renovation or bathroom remodel in Woodbridge, NJ. There are plenty of amateurs that you could roll the dice on, but Barron's team are the seasoned pros that will give you quality work and peace of mind.

Double sinks, make-up vanity, a soaker tub, and a walk-in shower make this bathroom a mini spa to enjoy after a long day of skiing.
Идея дизайна: огромная главная ванная комната в современном стиле с плоскими фасадами, фасадами цвета дерева среднего тона, накладной ванной, угловым душем, унитазом-моноблоком, серой плиткой, керамической плиткой, коричневыми стенами, полом из керамической плитки, накладной раковиной, столешницей из гранита, бежевым полом, душем с распашными дверями, коричневой столешницей, сиденьем для душа, тумбой под две раковины, встроенной тумбой, балками на потолке и обоями на стенах
Идея дизайна: огромная главная ванная комната в современном стиле с плоскими фасадами, фасадами цвета дерева среднего тона, накладной ванной, угловым душем, унитазом-моноблоком, серой плиткой, керамической плиткой, коричневыми стенами, полом из керамической плитки, накладной раковиной, столешницей из гранита, бежевым полом, душем с распашными дверями, коричневой столешницей, сиденьем для душа, тумбой под две раковины, встроенной тумбой, балками на потолке и обоями на стенах
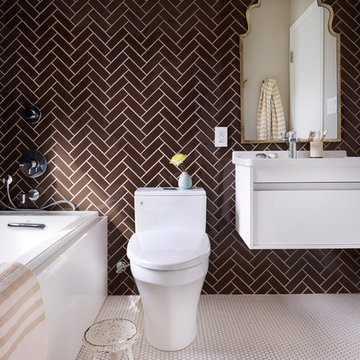
На фото: главная ванная комната среднего размера в стиле фьюжн с плоскими фасадами, белыми фасадами, накладной ванной, угловым душем, унитазом-моноблоком, коричневой плиткой, стеклянной плиткой, коричневыми стенами, полом из мозаичной плитки, подвесной раковиной и столешницей из искусственного камня с
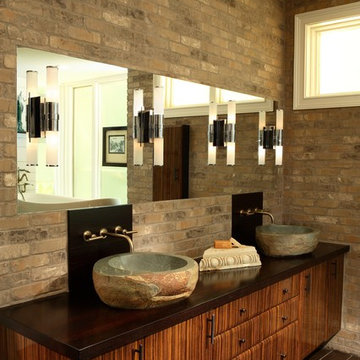
photos courtesy Chris Little Photography, Atlanta, GA
Свежая идея для дизайна: большая главная ванная комната в современном стиле с настольной раковиной, плоскими фасадами, фасадами цвета дерева среднего тона, столешницей из дерева, отдельно стоящей ванной, угловым душем, раздельным унитазом, коричневой плиткой, керамогранитной плиткой, полом из керамогранита, коричневыми стенами, коричневым полом и душем с распашными дверями - отличное фото интерьера
Свежая идея для дизайна: большая главная ванная комната в современном стиле с настольной раковиной, плоскими фасадами, фасадами цвета дерева среднего тона, столешницей из дерева, отдельно стоящей ванной, угловым душем, раздельным унитазом, коричневой плиткой, керамогранитной плиткой, полом из керамогранита, коричневыми стенами, коричневым полом и душем с распашными дверями - отличное фото интерьера
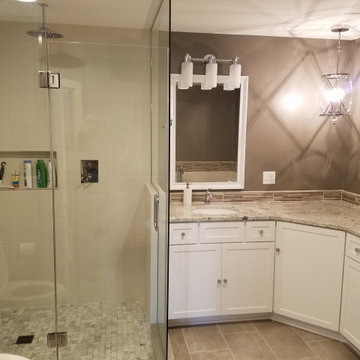
This Mequon master on-suite from the 80's was in serious need of a face lift! While it may be a large bathroom, it certainly was not up to date and did not meet the needs of the client.
We designed a complete gut and re-build including the removal of a window that only looked over the solarium below!
The result is a timeless design that allowed the homeowner to sell his home, after many failed attempts with the old bathroom, and meets the needs of the future buyers!

Источник вдохновения для домашнего уюта: огромный главный совмещенный санузел в стиле фьюжн с фасадами с выступающей филенкой, черными фасадами, отдельно стоящей ванной, угловым душем, белой плиткой, мраморной плиткой, коричневыми стенами, мраморным полом, врезной раковиной, столешницей из искусственного кварца, белым полом, душем с распашными дверями, белой столешницей, тумбой под две раковины и встроенной тумбой
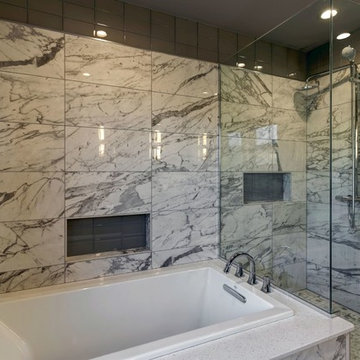
На фото: главная ванная комната среднего размера в современном стиле с фасадами в стиле шейкер, темными деревянными фасадами, накладной ванной, угловым душем, серой плиткой, белой плиткой, мраморной плиткой, коричневыми стенами, мраморным полом, накладной раковиной, столешницей из искусственного кварца, разноцветным полом и душем с распашными дверями с

Свежая идея для дизайна: большая главная ванная комната в стиле рустика с накладной ванной, угловым душем, бежевой плиткой, бежевым полом, плиткой из травертина, коричневыми стенами, полом из травертина, врезной раковиной, столешницей из гранита и душем с распашными дверями - отличное фото интерьера
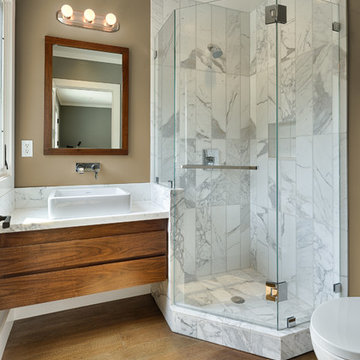
Joaquin Quilez-Marin
Идея дизайна: маленькая ванная комната в классическом стиле с настольной раковиной, фасадами цвета дерева среднего тона, мраморной столешницей, угловым душем, раздельным унитазом, коричневыми стенами и паркетным полом среднего тона для на участке и в саду
Идея дизайна: маленькая ванная комната в классическом стиле с настольной раковиной, фасадами цвета дерева среднего тона, мраморной столешницей, угловым душем, раздельным унитазом, коричневыми стенами и паркетным полом среднего тона для на участке и в саду
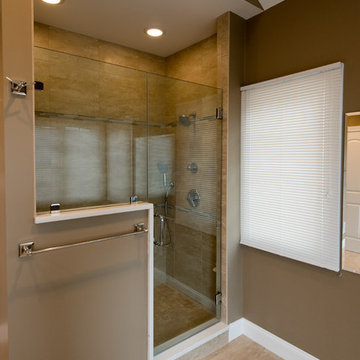
Design Services Provided - Architect was asked to convert this 1950's Split Level Style home into a Traditional Style home with a 2-story height grand entry foyer. The new design includes modern amenities such as a large 'Open Plan' kitchen, a family room, a home office, an oversized garage, spacious bedrooms with large closets, a second floor laundry room and a private master bedroom suite for the owners that includes two walk-in closets and a grand master bathroom with a vaulted ceiling. The Architect presented the new design using Professional 3D Design Software. This approach allowed the Owners to clearly understand the proposed design and secondly, it was beneficial to the Contractors who prepared Preliminary Cost Estimates. The construction duration was nine months and the project was completed in September 2015. The client is thrilled with the end results! We established a wonderful working relationship and a lifetime friendship. I am truly thankful for this opportunity to design this home and work with this client!
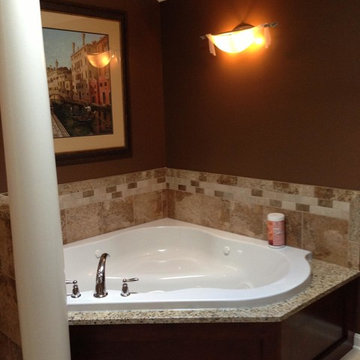
На фото: ванная комната среднего размера в средиземноморском стиле с угловой ванной, угловым душем, коричневой плиткой, керамической плиткой, коричневыми стенами, полом из керамической плитки, душевой кабиной, бежевым полом и открытым душем
Санузел с угловым душем и коричневыми стенами – фото дизайна интерьера
7

