Санузел с угловой ванной и разноцветной плиткой – фото дизайна интерьера
Сортировать:
Бюджет
Сортировать:Популярное за сегодня
1 - 20 из 1 266 фото
1 из 3

Home and Living Examiner said:
Modern renovation by J Design Group is stunning
J Design Group, an expert in luxury design, completed a new project in Tamarac, Florida, which involved the total interior remodeling of this home. We were so intrigued by the photos and design ideas, we decided to talk to J Design Group CEO, Jennifer Corredor. The concept behind the redesign was inspired by the client’s relocation.
Andrea Campbell: How did you get a feel for the client's aesthetic?
Jennifer Corredor: After a one-on-one with the Client, I could get a real sense of her aesthetics for this home and the type of furnishings she gravitated towards.
The redesign included a total interior remodeling of the client's home. All of this was done with the client's personal style in mind. Certain walls were removed to maximize the openness of the area and bathrooms were also demolished and reconstructed for a new layout. This included removing the old tiles and replacing with white 40” x 40” glass tiles for the main open living area which optimized the space immediately. Bedroom floors were dressed with exotic African Teak to introduce warmth to the space.
We also removed and replaced the outdated kitchen with a modern look and streamlined, state-of-the-art kitchen appliances. To introduce some color for the backsplash and match the client's taste, we introduced a splash of plum-colored glass behind the stove and kept the remaining backsplash with frosted glass. We then removed all the doors throughout the home and replaced with custom-made doors which were a combination of cherry with insert of frosted glass and stainless steel handles.
All interior lights were replaced with LED bulbs and stainless steel trims, including unique pendant and wall sconces that were also added. All bathrooms were totally gutted and remodeled with unique wall finishes, including an entire marble slab utilized in the master bath shower stall.
Once renovation of the home was completed, we proceeded to install beautiful high-end modern furniture for interior and exterior, from lines such as B&B Italia to complete a masterful design. One-of-a-kind and limited edition accessories and vases complimented the look with original art, most of which was custom-made for the home.
To complete the home, state of the art A/V system was introduced. The idea is always to enhance and amplify spaces in a way that is unique to the client and exceeds his/her expectations.
To see complete J Design Group featured article, go to: http://www.examiner.com/article/modern-renovation-by-j-design-group-is-stunning
Living Room,
Dining room,
Master Bedroom,
Master Bathroom,
Powder Bathroom,
Miami Interior Designers,
Miami Interior Designer,
Interior Designers Miami,
Interior Designer Miami,
Modern Interior Designers,
Modern Interior Designer,
Modern interior decorators,
Modern interior decorator,
Miami,
Contemporary Interior Designers,
Contemporary Interior Designer,
Interior design decorators,
Interior design decorator,
Interior Decoration and Design,
Black Interior Designers,
Black Interior Designer,
Interior designer,
Interior designers,
Home interior designers,
Home interior designer,
Daniel Newcomb
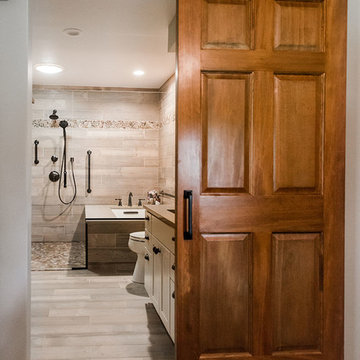
This master bath remodel features a beautiful corner tub inside a walk-in shower. The side of the tub also doubles as a shower bench and has access to multiple grab bars for easy accessibility and an aging in place lifestyle. With beautiful wood grain porcelain tile in the flooring and shower surround, and venetian pebble accents and shower pan, this updated bathroom is the perfect mix of function and luxury.
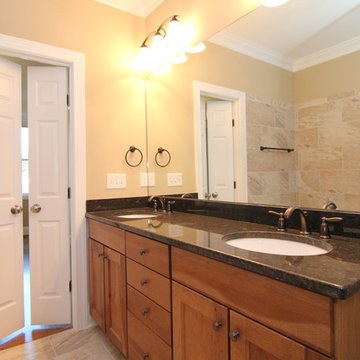
Dual doors lead to the master suite. A large mirror runs along the his and hers vanity with shared drawer storage in between.
Пример оригинального дизайна: маленькая главная ванная комната в стиле кантри с врезной раковиной, фасадами с утопленной филенкой, светлыми деревянными фасадами, столешницей из гранита, угловой ванной, угловым душем, унитазом-моноблоком, разноцветной плиткой, керамической плиткой, бежевыми стенами и полом из керамической плитки для на участке и в саду
Пример оригинального дизайна: маленькая главная ванная комната в стиле кантри с врезной раковиной, фасадами с утопленной филенкой, светлыми деревянными фасадами, столешницей из гранита, угловой ванной, угловым душем, унитазом-моноблоком, разноцветной плиткой, керамической плиткой, бежевыми стенами и полом из керамической плитки для на участке и в саду
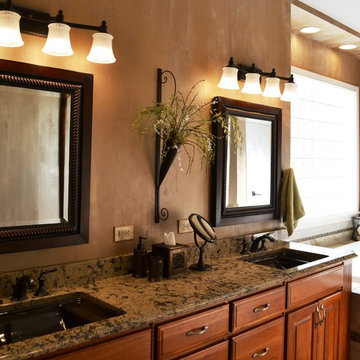
Designed by: Joe Evans and Mary McKeown
Идея дизайна: главная ванная комната в стиле неоклассика (современная классика) с врезной раковиной, фасадами с выступающей филенкой, фасадами цвета дерева среднего тона, столешницей из гранита, угловой ванной, душем в нише, разноцветной плиткой, каменной плиткой, коричневыми стенами и полом из керамогранита
Идея дизайна: главная ванная комната в стиле неоклассика (современная классика) с врезной раковиной, фасадами с выступающей филенкой, фасадами цвета дерева среднего тона, столешницей из гранита, угловой ванной, душем в нише, разноцветной плиткой, каменной плиткой, коричневыми стенами и полом из керамогранита
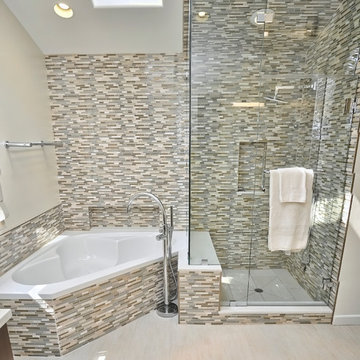
Roman Sebek Photography
Стильный дизайн: главная ванная комната среднего размера в современном стиле с угловой ванной, разноцветной плиткой, плиткой мозаикой, полом из керамогранита, угловым душем, белыми стенами, бежевым полом и душем с распашными дверями - последний тренд
Стильный дизайн: главная ванная комната среднего размера в современном стиле с угловой ванной, разноцветной плиткой, плиткой мозаикой, полом из керамогранита, угловым душем, белыми стенами, бежевым полом и душем с распашными дверями - последний тренд
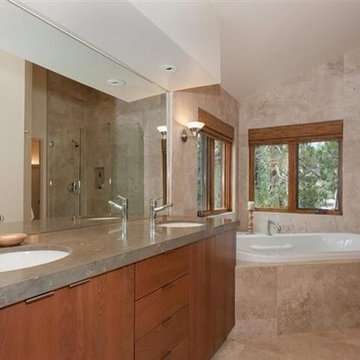
Источник вдохновения для домашнего уюта: большая ванная комната в стиле кантри с плоскими фасадами, фасадами цвета дерева среднего тона, угловой ванной, душем в нише, раздельным унитазом, разноцветной плиткой, плиткой из известняка, бежевыми стенами, полом из известняка, врезной раковиной, столешницей из гранита, бежевым полом и душем с распашными дверями

The palatial master bathroom in this Paradise Valley, AZ estate makes a grand impression. From the detailed carving and mosaic tile around the mirror to the wall finish and marble Corinthian columns, this bathroom is fit for a king and queen.

Download our free ebook, Creating the Ideal Kitchen. DOWNLOAD NOW
What’s the next best thing to a tropical vacation in the middle of a Chicago winter? Well, how about a tropical themed bath that works year round? The goal of this bath was just that, to bring some fun, whimsy and tropical vibes!
We started out by making some updates to the built in bookcase leading into the bath. It got an easy update by removing all the stained trim and creating a simple arched opening with a few floating shelves for a much cleaner and up-to-date look. We love the simplicity of this arch in the space.
Now, into the bathroom design. Our client fell in love with this beautiful handmade tile featuring tropical birds and flowers and featuring bright, vibrant colors. We played off the tile to come up with the pallet for the rest of the space. The cabinetry and trim is a custom teal-blue paint that perfectly picks up on the blue in the tile. The gold hardware, lighting and mirror also coordinate with the colors in the tile.
Because the house is a 1930’s tudor, we played homage to that by using a simple black and white hex pattern on the floor and retro style hardware that keep the whole space feeling vintage appropriate. We chose a wall mount unpolished brass hardware faucet which almost gives the feel of a tropical fountain. It just works. The arched mirror continues the arch theme from the bookcase.
For the shower, we chose a coordinating antique white tile with the same tropical tile featured in a shampoo niche where we carefully worked to get a little bird almost standing on the niche itself. We carried the gold fixtures into the shower, and instead of a shower door, the shower features a simple hinged glass panel that is easy to clean and allows for easy access to the shower controls.
Designed by: Susan Klimala, CKBD
Photography by: Michael Kaskel
For more design inspiration go to: www.kitchenstudio-ge.com
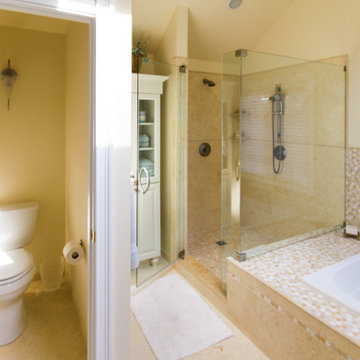
Providing hierarchy of spaces, the enclosed restroom in the bathroom allows for the rest of the space to be used simultaneously.
Стильный дизайн: большая главная ванная комната в стиле фьюжн с фасадами с декоративным кантом, белыми фасадами, угловой ванной, угловым душем, раздельным унитазом, разноцветной плиткой, плиткой мозаикой, бежевыми стенами, полом из керамогранита, врезной раковиной, столешницей из гранита, бежевым полом, душем с распашными дверями и бежевой столешницей - последний тренд
Стильный дизайн: большая главная ванная комната в стиле фьюжн с фасадами с декоративным кантом, белыми фасадами, угловой ванной, угловым душем, раздельным унитазом, разноцветной плиткой, плиткой мозаикой, бежевыми стенами, полом из керамогранита, врезной раковиной, столешницей из гранита, бежевым полом, душем с распашными дверями и бежевой столешницей - последний тренд

This Altadena home is the perfect example of modern farmhouse flair. The powder room flaunts an elegant mirror over a strapping vanity; the butcher block in the kitchen lends warmth and texture; the living room is replete with stunning details like the candle style chandelier, the plaid area rug, and the coral accents; and the master bathroom’s floor is a gorgeous floor tile.
Project designed by Courtney Thomas Design in La Cañada. Serving Pasadena, Glendale, Monrovia, San Marino, Sierra Madre, South Pasadena, and Altadena.
For more about Courtney Thomas Design, click here: https://www.courtneythomasdesign.com/
To learn more about this project, click here:
https://www.courtneythomasdesign.com/portfolio/new-construction-altadena-rustic-modern/
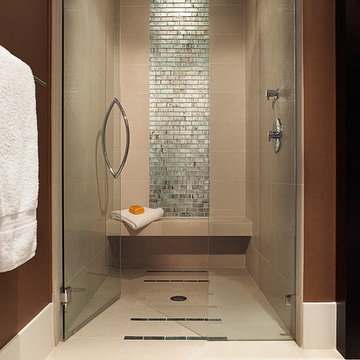
Свежая идея для дизайна: ванная комната среднего размера в стиле неоклассика (современная классика) с плоскими фасадами, черными фасадами, угловой ванной, открытым душем, унитазом-моноблоком, разноцветной плиткой, плиткой мозаикой, бежевыми стенами, полом из керамической плитки, душевой кабиной, раковиной с пьедесталом, столешницей из плитки, белым полом и открытым душем - отличное фото интерьера
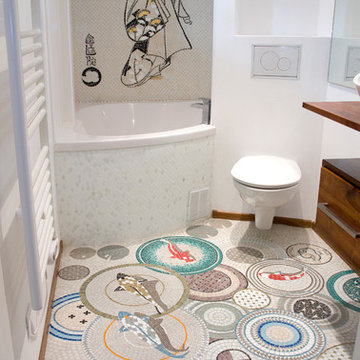
atelie
Идея дизайна: маленькая главная ванная комната в восточном стиле с плоскими фасадами, фасадами цвета дерева среднего тона, столешницей из дерева, душем над ванной, разноцветной плиткой, керамогранитной плиткой, белыми стенами, полом из мозаичной плитки, инсталляцией, настольной раковиной и угловой ванной для на участке и в саду
Идея дизайна: маленькая главная ванная комната в восточном стиле с плоскими фасадами, фасадами цвета дерева среднего тона, столешницей из дерева, душем над ванной, разноцветной плиткой, керамогранитной плиткой, белыми стенами, полом из мозаичной плитки, инсталляцией, настольной раковиной и угловой ванной для на участке и в саду
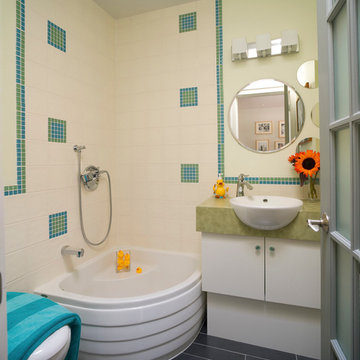
The use of compact fixtures was the only way to make this bathroom fit. The corner baby tub is the perfect size for one child and converts to a stand up shower when baby is older. The tank for the toilet is contained within the wall providing much needed extra inches in front of the bowl and giving the illusion of more floor space. The mirrors on the wall are positioned to resemble a paw print. The addition of blue and green accents keeps the white bathroom from becoming too stark.
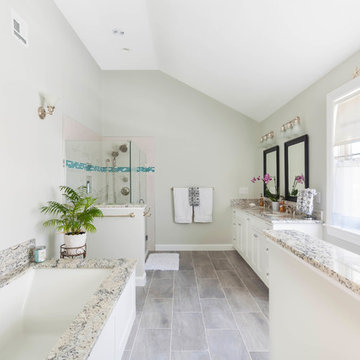
Photo Credits: Greg Perko Photography
На фото: большая главная ванная комната в классическом стиле с фасадами с утопленной филенкой, белыми фасадами, угловой ванной, угловым душем, унитазом-моноблоком, разноцветной плиткой, керамической плиткой, зелеными стенами, полом из керамической плитки, врезной раковиной, столешницей из гранита и серым полом
На фото: большая главная ванная комната в классическом стиле с фасадами с утопленной филенкой, белыми фасадами, угловой ванной, угловым душем, унитазом-моноблоком, разноцветной плиткой, керамической плиткой, зелеными стенами, полом из керамической плитки, врезной раковиной, столешницей из гранита и серым полом

Consulted in the design of a more Traditional Bathroom with a Tuscan/ old world vibe.
На фото: большой главный совмещенный санузел в классическом стиле с фасадами с утопленной филенкой, бежевыми фасадами, угловой ванной, угловым душем, биде, разноцветной плиткой, керамической плиткой, разноцветными стенами, полом из керамической плитки, накладной раковиной, столешницей из гранита, разноцветным полом, душем с распашными дверями, черной столешницей, тумбой под две раковины, подвесной тумбой и сводчатым потолком
На фото: большой главный совмещенный санузел в классическом стиле с фасадами с утопленной филенкой, бежевыми фасадами, угловой ванной, угловым душем, биде, разноцветной плиткой, керамической плиткой, разноцветными стенами, полом из керамической плитки, накладной раковиной, столешницей из гранита, разноцветным полом, душем с распашными дверями, черной столешницей, тумбой под две раковины, подвесной тумбой и сводчатым потолком

Maison contemporaine en ossature bois
Пример оригинального дизайна: главная ванная комната среднего размера в современном стиле с черными фасадами, душем над ванной, разноцветной плиткой, цементной плиткой, бетонным полом, консольной раковиной, серым полом, угловой ванной, раздельным унитазом, синими стенами, душем с распашными дверями, белой столешницей, тумбой под одну раковину и плоскими фасадами
Пример оригинального дизайна: главная ванная комната среднего размера в современном стиле с черными фасадами, душем над ванной, разноцветной плиткой, цементной плиткой, бетонным полом, консольной раковиной, серым полом, угловой ванной, раздельным унитазом, синими стенами, душем с распашными дверями, белой столешницей, тумбой под одну раковину и плоскими фасадами
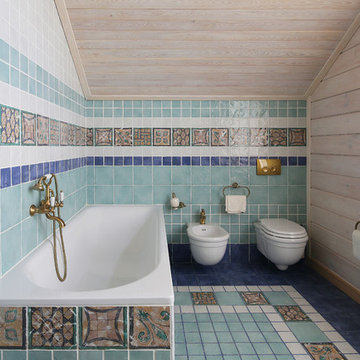
Автор проекта - архитектор Оксана Олейник
Фото - Надежда Серебрякова
Источник вдохновения для домашнего уюта: главная ванная комната среднего размера в средиземноморском стиле с синей плиткой, разноцветной плиткой, бежевыми стенами, разноцветным полом, угловой ванной и биде
Источник вдохновения для домашнего уюта: главная ванная комната среднего размера в средиземноморском стиле с синей плиткой, разноцветной плиткой, бежевыми стенами, разноцветным полом, угловой ванной и биде
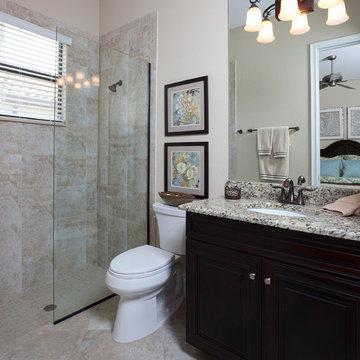
На фото: детская ванная комната среднего размера в современном стиле с темными деревянными фасадами, угловой ванной, открытым душем, разноцветной плиткой, керамической плиткой, бежевыми стенами, полом из терракотовой плитки, накладной раковиной, столешницей из гранита, бежевым полом, открытым душем и разноцветной столешницей с

Patterned Tile floor with built in corner shower seat
Green Subway tile wall and white back shower niche
Brushed Gold Twin Shower
Raked timber ceiling painted white and the wall above the picture rail painted in Dulux Triamble to match the vanity.
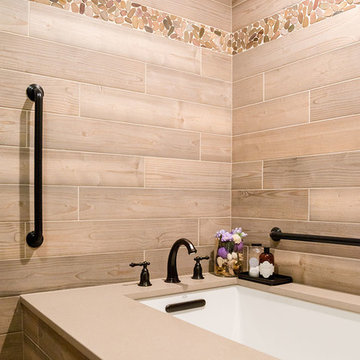
This master bath remodel features a beautiful corner tub inside a walk-in shower. The side of the tub also doubles as a shower bench and has access to multiple grab bars for easy accessibility and an aging in place lifestyle. With beautiful wood grain porcelain tile in the flooring and shower surround, and venetian pebble accents and shower pan, this updated bathroom is the perfect mix of function and luxury.
Санузел с угловой ванной и разноцветной плиткой – фото дизайна интерьера
1

