Санузел с угловой ванной и раковиной с пьедесталом – фото дизайна интерьера
Сортировать:
Бюджет
Сортировать:Популярное за сегодня
21 - 40 из 426 фото
1 из 3
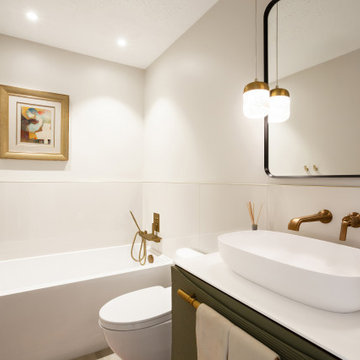
Zionsville, IN - HAUS | Architecture For Modern Lifestyles, Christopher Short, Architect, WERK | Building Modern, Construction Managers, Custom Builder
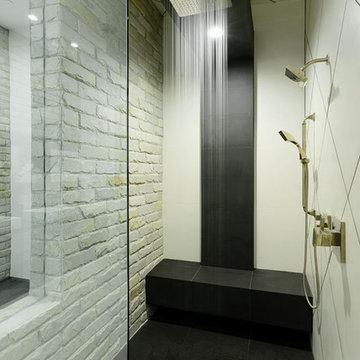
Источник вдохновения для домашнего уюта: большая главная ванная комната в стиле модернизм с плоскими фасадами, белыми фасадами, угловой ванной, открытым душем, унитазом-моноблоком, белой плиткой, каменной плиткой, черными стенами, бетонным полом, раковиной с пьедесталом и столешницей из талькохлорита
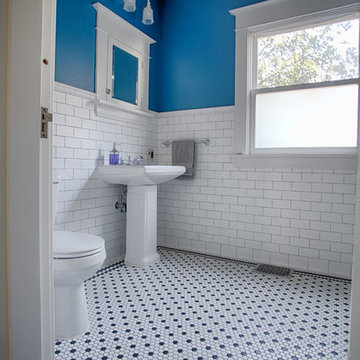
"A new bathroom that could be old"
Classic materials were used in the bathroom to make this 2016 complete remodel feel like it could have been original to the 1915 build-date of the house.
Photo: Jeff Schwilk
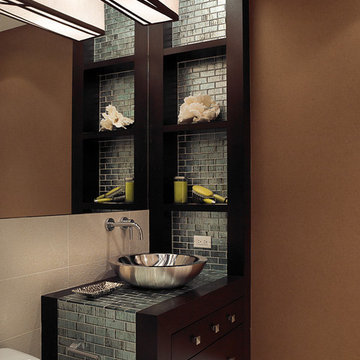
На фото: ванная комната среднего размера в стиле неоклассика (современная классика) с плоскими фасадами, черными фасадами, угловой ванной, открытым душем, унитазом-моноблоком, разноцветной плиткой, плиткой мозаикой, бежевыми стенами, полом из керамической плитки, душевой кабиной, раковиной с пьедесталом, столешницей из плитки, белым полом и открытым душем

Twin Peaks House is a vibrant extension to a grand Edwardian homestead in Kensington.
Originally built in 1913 for a wealthy family of butchers, when the surrounding landscape was pasture from horizon to horizon, the homestead endured as its acreage was carved up and subdivided into smaller terrace allotments. Our clients discovered the property decades ago during long walks around their neighbourhood, promising themselves that they would buy it should the opportunity ever arise.
Many years later the opportunity did arise, and our clients made the leap. Not long after, they commissioned us to update the home for their family of five. They asked us to replace the pokey rear end of the house, shabbily renovated in the 1980s, with a generous extension that matched the scale of the original home and its voluminous garden.
Our design intervention extends the massing of the original gable-roofed house towards the back garden, accommodating kids’ bedrooms, living areas downstairs and main bedroom suite tucked away upstairs gabled volume to the east earns the project its name, duplicating the main roof pitch at a smaller scale and housing dining, kitchen, laundry and informal entry. This arrangement of rooms supports our clients’ busy lifestyles with zones of communal and individual living, places to be together and places to be alone.
The living area pivots around the kitchen island, positioned carefully to entice our clients' energetic teenaged boys with the aroma of cooking. A sculpted deck runs the length of the garden elevation, facing swimming pool, borrowed landscape and the sun. A first-floor hideout attached to the main bedroom floats above, vertical screening providing prospect and refuge. Neither quite indoors nor out, these spaces act as threshold between both, protected from the rain and flexibly dimensioned for either entertaining or retreat.
Galvanised steel continuously wraps the exterior of the extension, distilling the decorative heritage of the original’s walls, roofs and gables into two cohesive volumes. The masculinity in this form-making is balanced by a light-filled, feminine interior. Its material palette of pale timbers and pastel shades are set against a textured white backdrop, with 2400mm high datum adding a human scale to the raked ceilings. Celebrating the tension between these design moves is a dramatic, top-lit 7m high void that slices through the centre of the house. Another type of threshold, the void bridges the old and the new, the private and the public, the formal and the informal. It acts as a clear spatial marker for each of these transitions and a living relic of the home’s long history.
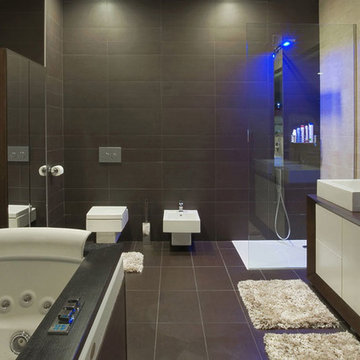
Sleek, stylish and sexy modern bathrooms.
Идея дизайна: большая главная ванная комната в стиле модернизм с раковиной с пьедесталом, фасадами островного типа, темными деревянными фасадами, мраморной столешницей, угловой ванной, угловым душем, унитазом-моноблоком, коричневой плиткой, керамической плиткой, белыми стенами и полом из керамической плитки
Идея дизайна: большая главная ванная комната в стиле модернизм с раковиной с пьедесталом, фасадами островного типа, темными деревянными фасадами, мраморной столешницей, угловой ванной, угловым душем, унитазом-моноблоком, коричневой плиткой, керамической плиткой, белыми стенами и полом из керамической плитки
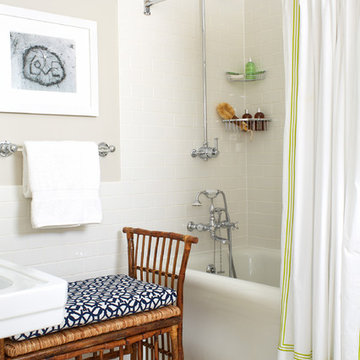
Laura Moss Photography
Стильный дизайн: ванная комната среднего размера в морском стиле с угловой ванной, унитазом-моноблоком, белой плиткой, керамической плиткой, серыми стенами, полом из керамической плитки, раковиной с пьедесталом и белым полом - последний тренд
Стильный дизайн: ванная комната среднего размера в морском стиле с угловой ванной, унитазом-моноблоком, белой плиткой, керамической плиткой, серыми стенами, полом из керамической плитки, раковиной с пьедесталом и белым полом - последний тренд
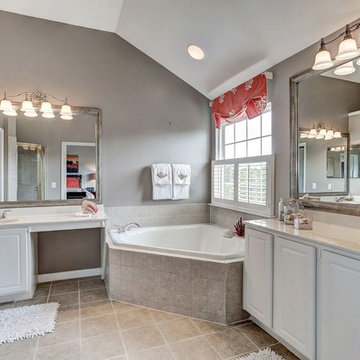
Frames were added to the existing builder mirrors, new stylish light fixtures in brushed nickel. Warm Gray wall paint is accented with coral windows treatments and accessories.
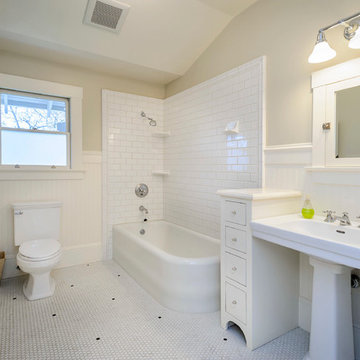
Dennis Mayer, Photography
Стильный дизайн: ванная комната в стиле кантри с угловой ванной и раковиной с пьедесталом - последний тренд
Стильный дизайн: ванная комната в стиле кантри с угловой ванной и раковиной с пьедесталом - последний тренд

На фото: большая главная ванная комната в современном стиле с плоскими фасадами, фасадами цвета дерева среднего тона, угловой ванной, душем над ванной, раздельным унитазом, бежевой плиткой, плиткой кабанчик, бежевыми стенами, мраморным полом, раковиной с пьедесталом, мраморной столешницей, бежевым полом, душем с распашными дверями, разноцветной столешницей, нишей, тумбой под две раковины и подвесной тумбой с
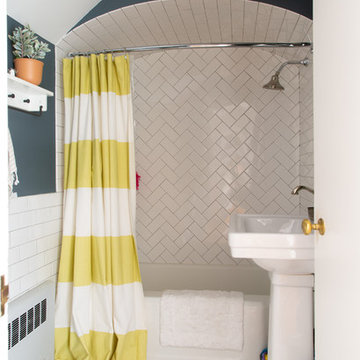
Photo: Rachel Loewen © 2019 Houzz
Design: Found Home Design
Источник вдохновения для домашнего уюта: ванная комната в стиле кантри с угловой ванной, душем над ванной, белой плиткой, плиткой кабанчик, синими стенами, полом из мозаичной плитки, душевой кабиной, раковиной с пьедесталом, белым полом и шторкой для ванной
Источник вдохновения для домашнего уюта: ванная комната в стиле кантри с угловой ванной, душем над ванной, белой плиткой, плиткой кабанчик, синими стенами, полом из мозаичной плитки, душевой кабиной, раковиной с пьедесталом, белым полом и шторкой для ванной
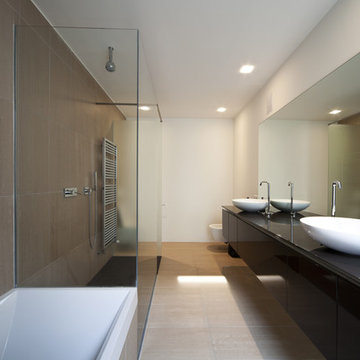
На фото: большая главная ванная комната в стиле модернизм с черными фасадами, угловой ванной, открытым душем, каменной плиткой, белыми стенами, полом из сланца, раковиной с пьедесталом, плоскими фасадами, инсталляцией и стеклянной столешницей с
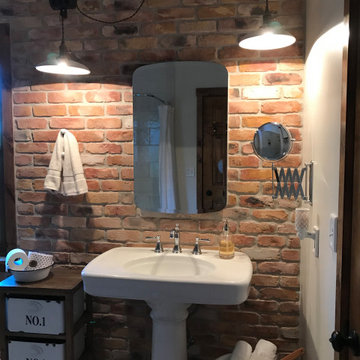
Пример оригинального дизайна: детская ванная комната среднего размера в стиле рустика с угловой ванной, душем над ванной, раздельным унитазом, белыми стенами, раковиной с пьедесталом, разноцветным полом, белой столешницей, тумбой под одну раковину и кирпичными стенами
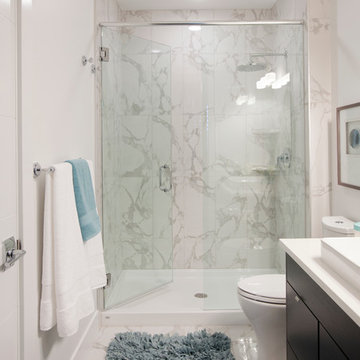
Janis Nicolay - Pineconecamp
Свежая идея для дизайна: главная ванная комната среднего размера в современном стиле с плоскими фасадами, темными деревянными фасадами, угловой ванной, открытым душем, унитазом-моноблоком, белой плиткой, каменной плиткой, белыми стенами, мраморным полом, раковиной с пьедесталом, столешницей из искусственного камня, белым полом и открытым душем - отличное фото интерьера
Свежая идея для дизайна: главная ванная комната среднего размера в современном стиле с плоскими фасадами, темными деревянными фасадами, угловой ванной, открытым душем, унитазом-моноблоком, белой плиткой, каменной плиткой, белыми стенами, мраморным полом, раковиной с пьедесталом, столешницей из искусственного камня, белым полом и открытым душем - отличное фото интерьера
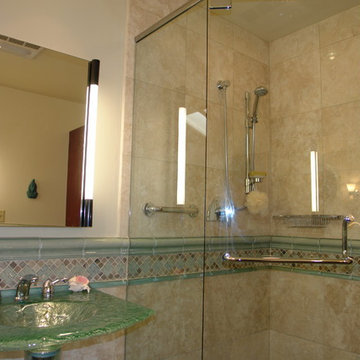
This beautiful spa tub is part of a Mt. Helix La Mesa area home bath.remodel. Tiled walls continue the great look of stone, and are a homeowner's favorite for preventing water damage in a bathroom. Mathis Custom Remodeling.
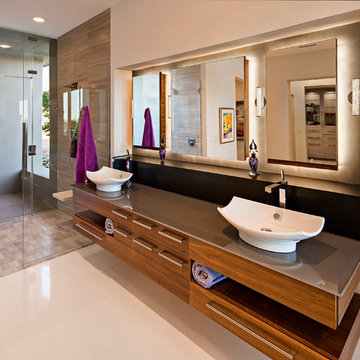
Стильный дизайн: главная ванная комната среднего размера в стиле модернизм с плоскими фасадами, темными деревянными фасадами, угловой ванной, открытым душем, унитазом-моноблоком, бежевыми стенами, полом из керамической плитки, раковиной с пьедесталом и стеклянной столешницей - последний тренд
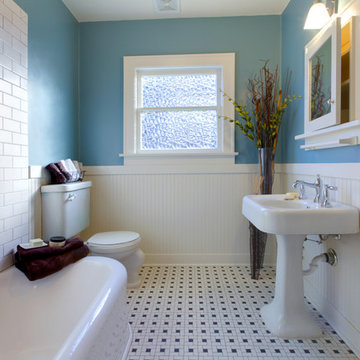
Идея дизайна: маленькая ванная комната в классическом стиле с стеклянными фасадами, белыми фасадами, угловой ванной, раздельным унитазом, синими стенами, полом из керамической плитки, душевой кабиной и раковиной с пьедесталом для на участке и в саду
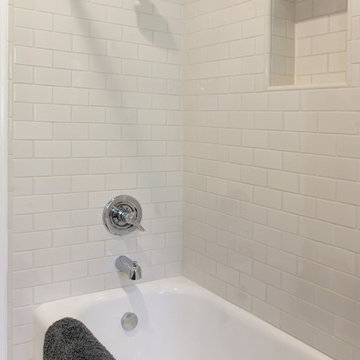
This 1927 Spanish Colonial home was in dire need of an upgraded Master bathroom. We completely gut the bathroom and re-framed the floor because the house had settled over time. The client selected hand crafted 3x6 white tile and we installed them over a full mortar bed in a Subway pattern. We reused the original pedestal sink and tub, but had the tub re-glazed. The shower rod is also original, but we had it dipped in Polish Chrome. We added two wall sconces and a store bought medicine cabinet.
Photos by Jessica Abler, Los Angeles, CA
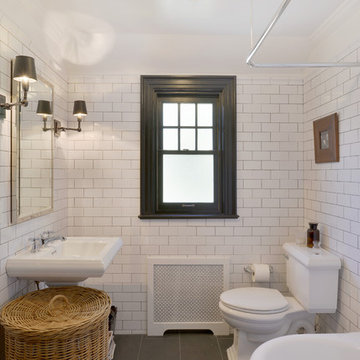
This is the guest bathroom we remodeled in Mt. Vernon, NY. All new white porcelain subway tile was installed from the floor to ceiling with white crown molding around the room.
We used a gray slate floor tile to compliment the subway tile in the room. California Venice Faucet was installed on the Kohler pedestal sink along with the Kohler Memoirs Toilet. Restoration Hardware mirror and wall sconces compliment the room.
As for the corner tub, we reglazed it in a gloss white and added a curved chrome curtain rod to match the fixtures in the room. And finally we created a custom radiator cover to match the design and feel for this lovely remodeled guest bathroom.
Photographer Peter Krupeya.
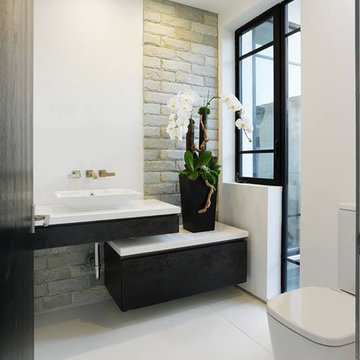
Свежая идея для дизайна: большая главная ванная комната в стиле модернизм с плоскими фасадами, белыми фасадами, угловой ванной, открытым душем, унитазом-моноблоком, белой плиткой, каменной плиткой, белыми стенами, полом из керамической плитки, раковиной с пьедесталом и столешницей из талькохлорита - отличное фото интерьера
Санузел с угловой ванной и раковиной с пьедесталом – фото дизайна интерьера
2

