Санузел с угловой ванной и нишей – фото дизайна интерьера
Сортировать:
Бюджет
Сортировать:Популярное за сегодня
21 - 40 из 562 фото
1 из 3
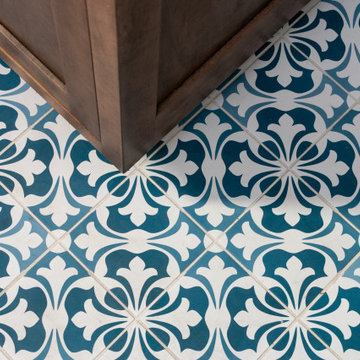
his Mid-town Ventura guest bath was in desperate need of remodeling. The alcove (3 sided) tub completely closed off the already small space. We knocked out that wing wall, picked a light and bright palette which gave us an opportunity to pick a fun and adventurous floor! Click through to see the dramatic before and after photos! If you are interested in remodeling your home, or know someone who is, I serve all of Ventura County. Designer: Crickett Kinser Design Firm: Kitchen Places Ventura Photo Credits: UpMarket Photo

Studio City, CA - Complete Bathroom Remodel
Installation of all tile work; Shower, walls and flooring.
Installation of vanity, countertops, mirrors, lighting and all required electrical and plumbing needs per the project.

For the bathroom, we gave it an updated yet, classic feel. This project brought an outdated bathroom into a more open, bright, and sellable transitional bathroom.
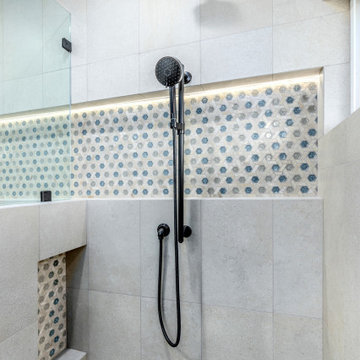
Shampoo niche, LED backlit, shower head and handheld shower head on a slider bar, if you like the tile in the niche, it's "94-tranquil hex mansion drive ts954" and was purchased from San Diego Marble & Tile. Sergio and his team will take great care of you :- )
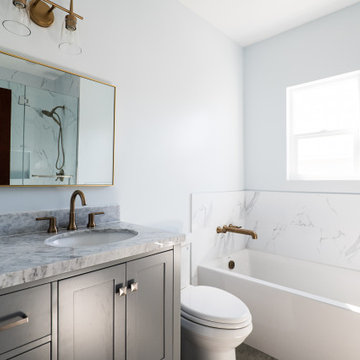
gray and white modern bathroom with an open shower by American Home Improvement, Inc.
Los Angeles
Источник вдохновения для домашнего уюта: главная ванная комната среднего размера в стиле модернизм с фасадами с выступающей филенкой, серыми фасадами, угловой ванной, открытым душем, унитазом-моноблоком, белой плиткой, мраморной плиткой, белыми стенами, полом из керамогранита, врезной раковиной, серым полом, душем с распашными дверями, разноцветной столешницей, нишей, тумбой под одну раковину и напольной тумбой
Источник вдохновения для домашнего уюта: главная ванная комната среднего размера в стиле модернизм с фасадами с выступающей филенкой, серыми фасадами, угловой ванной, открытым душем, унитазом-моноблоком, белой плиткой, мраморной плиткой, белыми стенами, полом из керамогранита, врезной раковиной, серым полом, душем с распашными дверями, разноцветной столешницей, нишей, тумбой под одну раковину и напольной тумбой

Primary bathroom
Свежая идея для дизайна: главная ванная комната в стиле ретро с фасадами цвета дерева среднего тона, угловой ванной, душевой комнатой, зеленой плиткой, керамической плиткой, белыми стенами, монолитной раковиной, столешницей из искусственного кварца, белым полом, душем с распашными дверями, белой столешницей, нишей, тумбой под две раковины, встроенной тумбой, потолком из вагонки и плоскими фасадами - отличное фото интерьера
Свежая идея для дизайна: главная ванная комната в стиле ретро с фасадами цвета дерева среднего тона, угловой ванной, душевой комнатой, зеленой плиткой, керамической плиткой, белыми стенами, монолитной раковиной, столешницей из искусственного кварца, белым полом, душем с распашными дверями, белой столешницей, нишей, тумбой под две раковины, встроенной тумбой, потолком из вагонки и плоскими фасадами - отличное фото интерьера

Пример оригинального дизайна: главная ванная комната среднего размера в современном стиле с темными деревянными фасадами, угловой ванной, угловым душем, желтой плиткой, плиткой мозаикой, желтыми стенами, полом из керамогранита, настольной раковиной, столешницей из искусственного камня, серым полом, душем с распашными дверями, бежевой столешницей, нишей, тумбой под две раковины, подвесной тумбой и плоскими фасадами

Bathroom Lighting: Pendant Light | Bathroom Vanity: Painted Green-Grey Cabinetry with Hand-rubbed Bronze Drawer and Door Pulls; Quartz Countertop; White Porcelain Vessel Sink with Hand-rubbed Bronze Faucet; Round Black Framed Mirror | Bathroom Shower over Tub: Straight Patterned Taupe Glazed Subway Tile; Matte Black Shower Hardware; Glass Shower Doors

Идея дизайна: главная ванная комната в современном стиле с душем в нише, белой плиткой, каменной плиткой, угловой ванной, мраморным полом, серым полом, душем с распашными дверями и нишей
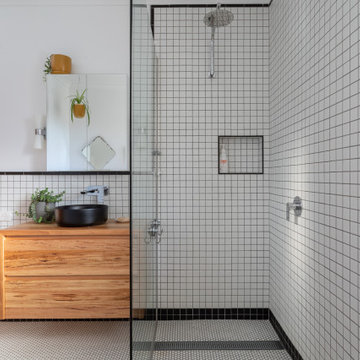
Custom timber vanity, black vanity bowl, mosaic wall tiles, walk in shower, retro design
На фото: маленькая главная ванная комната в стиле ретро с фасадами с утопленной филенкой, фасадами цвета дерева среднего тона, угловой ванной, душевой комнатой, черно-белой плиткой, керамической плиткой, белыми стенами, полом из керамической плитки, столешницей из дерева, белым полом, открытым душем, нишей, тумбой под одну раковину и подвесной тумбой для на участке и в саду
На фото: маленькая главная ванная комната в стиле ретро с фасадами с утопленной филенкой, фасадами цвета дерева среднего тона, угловой ванной, душевой комнатой, черно-белой плиткой, керамической плиткой, белыми стенами, полом из керамической плитки, столешницей из дерева, белым полом, открытым душем, нишей, тумбой под одну раковину и подвесной тумбой для на участке и в саду
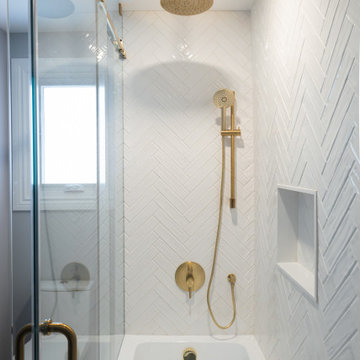
We completed this beautiful bathroom renovation early January 2024. Our client has been gradually updating their home and felt the bathroom was one of the more pivotal spaces needing an update (the home had never been renovated since it was built in the 60s). The original alcove tub felt closed in and congested so we decided to change to a corner tub with a corner glass to give the space a more open feeling. The MDF painted vanity was built custom to fit our clients traditional tastes. An interesting feature in this project was the tub overflow, which is a new OS&B product that allows for the overflow to serve as a filler for a spoutless look.

Kids' bathroom
Стильный дизайн: детская ванная комната в стиле ретро с фасадами с выступающей филенкой, фасадами цвета дерева среднего тона, угловой ванной, душем над ванной, унитазом-моноблоком, синей плиткой, керамической плиткой, белыми стенами, полом из терраццо, монолитной раковиной, столешницей из искусственного кварца, белым полом, белой столешницей, нишей, тумбой под одну раковину, встроенной тумбой и потолком из вагонки - последний тренд
Стильный дизайн: детская ванная комната в стиле ретро с фасадами с выступающей филенкой, фасадами цвета дерева среднего тона, угловой ванной, душем над ванной, унитазом-моноблоком, синей плиткой, керамической плиткой, белыми стенами, полом из терраццо, монолитной раковиной, столешницей из искусственного кварца, белым полом, белой столешницей, нишей, тумбой под одну раковину, встроенной тумбой и потолком из вагонки - последний тренд

Пример оригинального дизайна: маленькая главная ванная комната в стиле модернизм с плоскими фасадами, серыми фасадами, угловой ванной, душем над ванной, раздельным унитазом, белой плиткой, плиткой кабанчик, серыми стенами, полом из керамической плитки, врезной раковиной, белым полом, открытым душем, белой столешницей, нишей, тумбой под одну раковину и подвесной тумбой для на участке и в саду

A custom primary bathroom with granite countertops and porcelain tile flooring.
Идея дизайна: главная ванная комната среднего размера в классическом стиле с фасадами с утопленной филенкой, коричневыми фасадами, угловой ванной, душем без бортиков, раздельным унитазом, белой плиткой, желтыми стенами, врезной раковиной, столешницей из гранита, белым полом, душем с распашными дверями, разноцветной столешницей, нишей, тумбой под две раковины, встроенной тумбой, керамогранитной плиткой и полом из керамогранита
Идея дизайна: главная ванная комната среднего размера в классическом стиле с фасадами с утопленной филенкой, коричневыми фасадами, угловой ванной, душем без бортиков, раздельным унитазом, белой плиткой, желтыми стенами, врезной раковиной, столешницей из гранита, белым полом, душем с распашными дверями, разноцветной столешницей, нишей, тумбой под две раковины, встроенной тумбой, керамогранитной плиткой и полом из керамогранита
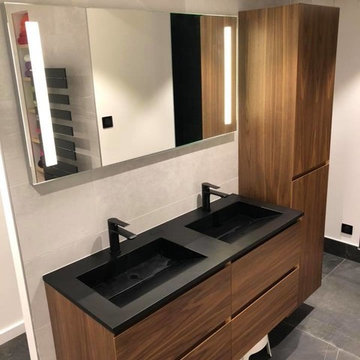
Rénovation complète de maison ancienne. Ouvrir les murs pour la création d’un nouvel espace pour cette famille, d’une nouvelle atmosphère et ambiance.
Dans cette ancienne maison familiale plutôt sombre, les habitants ne se sentaient plus à l’aise. Ils nous ont donc demandé de repenser l’espace et l’agrandir. Un projet d’extension a donc été mis en place pour permettre l’entrée de la lumière dans la pièce principale. Celui-ci recueillera aussi un nouveau salon et une ouverture vers le jardin ainsi qu’une chambre d’amis.
De grandes ouvertures ont donc été faites afin que le soleil entre le plus possible dans l’ancien corps de maison.
Nous avons repensé l’espace en modifiant les caractéristiques des pièces. Nous avons donc ouvert plusieurs petites pièces pour en créer une grande. Celle-ci accueille aujourd’hui la nouvelle cuisine, la salle à manger et un petit salon / bureau. Tout cela formant un L avec l’extension comportant le nouveau salon.
Un sol entièrement en lame de parquet chêne permet d’agrandir aussi la pièce et de renvoyer la lumière. Le mur en pierre rappelle le côté ancien de cette maison et lui donne du cachet. Tout cela s’harmonise parfaitement avec les murs blancs et simple du reste de la pièce. De plus, un grand mur de rangement à été mis en place afin d’optimiser l’espace.
La cuisine noire et blanche est l’élément principal de l’espace. Elle est optimisée, harmonieuse et reprend les codes couleurs. Elle offre un espace bar pour les petits déjeuner ou les repas plus simples.
Cette grande pièce à vivre est entièrement tournée vers les fenêtres, la lumière et le jardin. La liaison entre les deux se fait facilement grâce à une toute nouvelle terrasse.
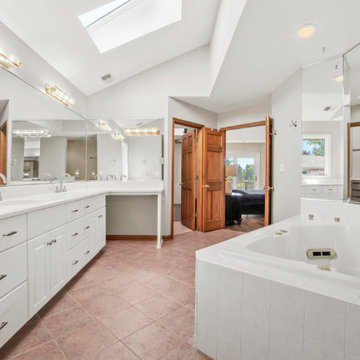
Пример оригинального дизайна: большая главная ванная комната в стиле неоклассика (современная классика) с открытыми фасадами, белыми фасадами, угловой ванной, душем в нише, унитазом-моноблоком, белой плиткой, керамической плиткой, белыми стенами, полом из керамической плитки, накладной раковиной, столешницей из оникса, коричневым полом, открытым душем, белой столешницей, нишей, тумбой под две раковины, напольной тумбой, сводчатым потолком и панелями на стенах

A modern styled bathroom renovated in Iselin neighborhood
Пример оригинального дизайна: ванная комната среднего размера в стиле модернизм с фасадами островного типа, белыми фасадами, угловой ванной, двойным душем, унитазом-моноблоком, розовой плиткой, каменной плиткой, оранжевыми стенами, полом из керамогранита, душевой кабиной, монолитной раковиной, столешницей из талькохлорита, белым полом, душем с распашными дверями, коричневой столешницей, нишей, тумбой под одну раковину, подвесной тумбой, потолком из вагонки и панелями на части стены
Пример оригинального дизайна: ванная комната среднего размера в стиле модернизм с фасадами островного типа, белыми фасадами, угловой ванной, двойным душем, унитазом-моноблоком, розовой плиткой, каменной плиткой, оранжевыми стенами, полом из керамогранита, душевой кабиной, монолитной раковиной, столешницей из талькохлорита, белым полом, душем с распашными дверями, коричневой столешницей, нишей, тумбой под одну раковину, подвесной тумбой, потолком из вагонки и панелями на части стены
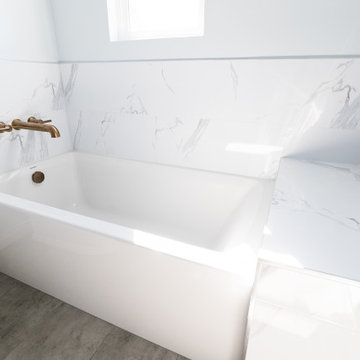
gray and white modern bathroom with an open shower by American Home Improvement, Inc.
Los Angeles
На фото: главная ванная комната среднего размера в стиле модернизм с фасадами с выступающей филенкой, серыми фасадами, угловой ванной, открытым душем, унитазом-моноблоком, белой плиткой, мраморной плиткой, белыми стенами, полом из керамогранита, врезной раковиной, серым полом, душем с распашными дверями, разноцветной столешницей, нишей, тумбой под одну раковину и напольной тумбой с
На фото: главная ванная комната среднего размера в стиле модернизм с фасадами с выступающей филенкой, серыми фасадами, угловой ванной, открытым душем, унитазом-моноблоком, белой плиткой, мраморной плиткой, белыми стенами, полом из керамогранита, врезной раковиной, серым полом, душем с распашными дверями, разноцветной столешницей, нишей, тумбой под одну раковину и напольной тумбой с

This guest bathroom remodel embodies a bold and modern vision. The floor dazzles with sleek black hexagon tiles, perfectly complementing the matching shower soap niche. Adding a touch of timeless elegance, the shower accent wall features white picket ceramic tiles, while a freestanding rectangular tub graces the space, enclosed partially by a chic glass panel. Black fixtures adorn both the shower and faucet, introducing a striking contrast. The vanity exudes rustic charm with its Early American stained oak finish, harmonizing beautifully with a pristine white quartz countertop and a sleek under-mount sink. This remodel effortlessly marries modern flair with classic appeal, creating a captivating guest bathroom that welcomes both style and comfort.
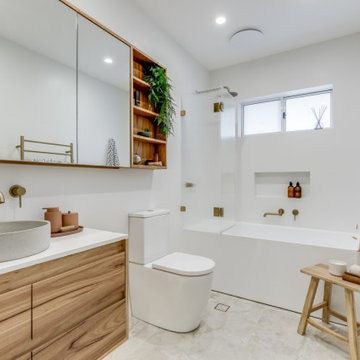
Main bathroom
Источник вдохновения для домашнего уюта: маленькая детская ванная комната в стиле модернизм с плоскими фасадами, светлыми деревянными фасадами, угловой ванной, душем над ванной, раздельным унитазом, белой плиткой, белыми стенами, настольной раковиной, серым полом, душем с распашными дверями, белой столешницей, нишей, тумбой под одну раковину и подвесной тумбой для на участке и в саду
Источник вдохновения для домашнего уюта: маленькая детская ванная комната в стиле модернизм с плоскими фасадами, светлыми деревянными фасадами, угловой ванной, душем над ванной, раздельным унитазом, белой плиткой, белыми стенами, настольной раковиной, серым полом, душем с распашными дверями, белой столешницей, нишей, тумбой под одну раковину и подвесной тумбой для на участке и в саду
Санузел с угловой ванной и нишей – фото дизайна интерьера
2

