Санузел с удлиненной плиткой и серой столешницей – фото дизайна интерьера
Сортировать:
Бюджет
Сортировать:Популярное за сегодня
81 - 100 из 117 фото
1 из 3
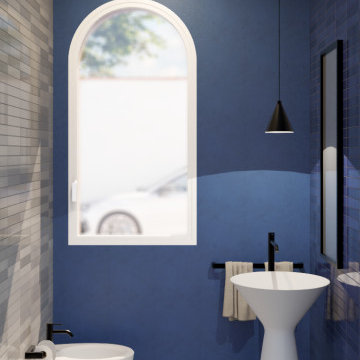
Bagno degli ospiti con lavabo freestanding in solidsurface, sanitari sospesi colore bianco opaco. Pareti con rivestimenti in ceramiche a listelli lucide in nuance grigie e blu. Pavimenti e parete finestre in resina cementizia.
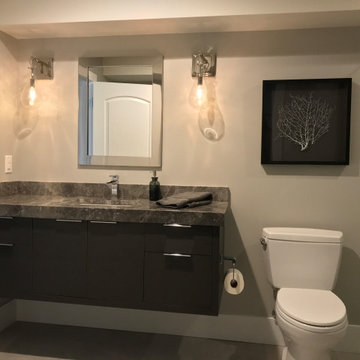
This young couple was looking to create a space where they could entertain adults and children simultaneously. We designed an adult side with walk in Wine Closet, Wine Tasting Bar, and TV area. The other third of the basement was designed as an expansive playroom for the children to gather. Barn doors separate the adult side from the childrens side, this also allows for the parents to close off the toys while entertaining adults only. To finish off the basement is a full bathroom and bedroom.
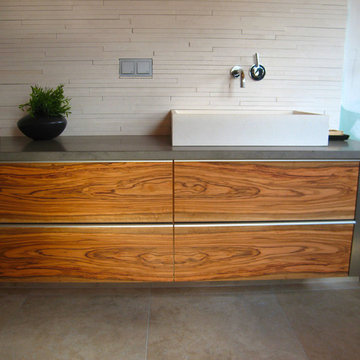
Grundfläche des Raumes: ca. 15qm
Ziel: Kombination aus Stahl und Holz
Materialien: Olivenholz und Stahllaminat
Korpus in Olive furniert und lackiert
Specials: Stahllaminatbeschichtung
Leistungen Designwerk Christl:
- Planung und Entwurf
- Fertigung und Montage
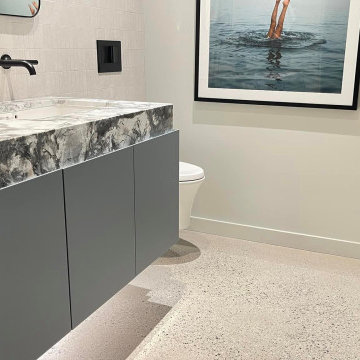
Стильный дизайн: главная ванная комната среднего размера в стиле модернизм с плоскими фасадами, серыми фасадами, отдельно стоящей ванной, инсталляцией, серой плиткой, удлиненной плиткой, серыми стенами, бетонным полом, накладной раковиной, мраморной столешницей, серым полом, серой столешницей, тумбой под одну раковину, встроенной тумбой и сводчатым потолком - последний тренд
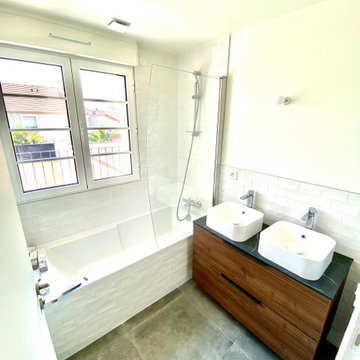
Идея дизайна: главная ванная комната среднего размера в классическом стиле с фасадами с утопленной филенкой, белыми фасадами, полновстраиваемой ванной, белой плиткой, удлиненной плиткой, белыми стенами, бетонным полом, раковиной с несколькими смесителями, столешницей из ламината, серым полом, серой столешницей, тумбой под две раковины и подвесной тумбой
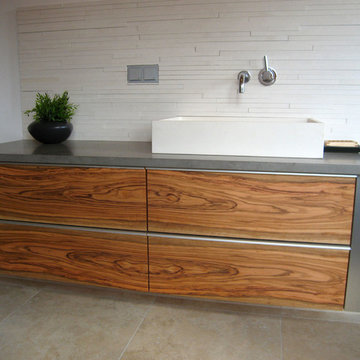
Grundfläche des Raumes: ca. 15qm
Ziel: Kombination aus Stahl und Holz
Materialien: Olivenholz und Stahllaminat
Korpus in Olive furniert und lackiert
Specials: Stahllaminatbeschichtung
Leistungen Designwerk Christl:
- Planung und Entwurf
- Fertigung und Montage
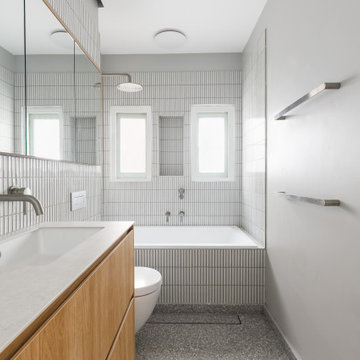
На фото: ванная комната с плоскими фасадами, светлыми деревянными фасадами, накладной ванной, душем над ванной, инсталляцией, белой плиткой, удлиненной плиткой, полом из терраццо, врезной раковиной, серым полом, открытым душем, серой столешницей, тумбой под одну раковину и подвесной тумбой
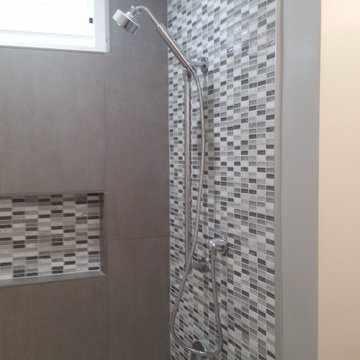
Bathroom of the remodeled house construction in Burbank which included installation of matchstick tile, shower, window, bathtub and recessed lighting.
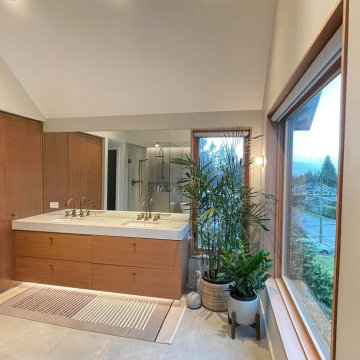
На фото: большой главный совмещенный санузел с плоскими фасадами, бежевыми фасадами, отдельно стоящей ванной, угловым душем, унитазом-моноблоком, серой плиткой, удлиненной плиткой, серыми стенами, полом из керамической плитки, накладной раковиной, столешницей из гранита, серым полом, душем с распашными дверями, серой столешницей, тумбой под две раковины, встроенной тумбой и сводчатым потолком
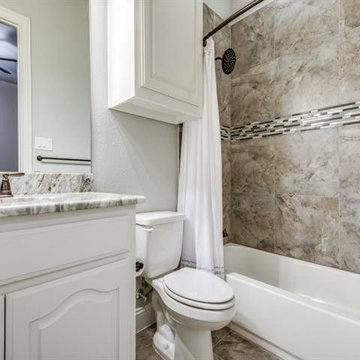
На фото: ванная комната среднего размера в классическом стиле с фасадами с выступающей филенкой, белыми фасадами, ванной в нише, душем над ванной, раздельным унитазом, разноцветной плиткой, удлиненной плиткой, бежевыми стенами, полом из керамогранита, душевой кабиной, врезной раковиной, столешницей из кварцита, бежевым полом, шторкой для ванной и серой столешницей
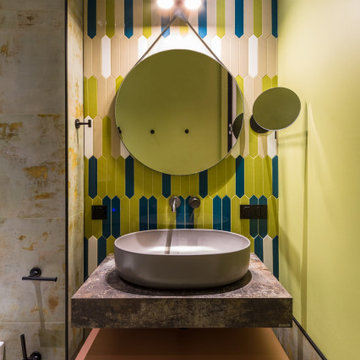
На фото: туалет среднего размера: освещение в стиле фьюжн с плоскими фасадами, коричневыми фасадами, удлиненной плиткой, разноцветными стенами, полом из керамогранита, настольной раковиной, столешницей из ламината, серым полом, серой столешницей и подвесной тумбой
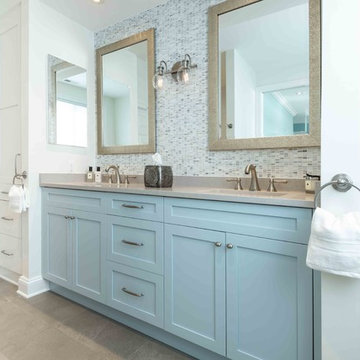
Bethany Beach, Delaware Beach Style Bathroom
#SarahTurner4JenniferGilmer
http://www.gilmerkitchens.com/
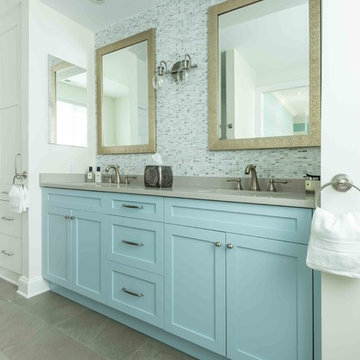
Bethany Beach, Delaware Beach Style Bathroom
#SarahTurner4JenniferGilmer
http://www.gilmerkitchens.com/
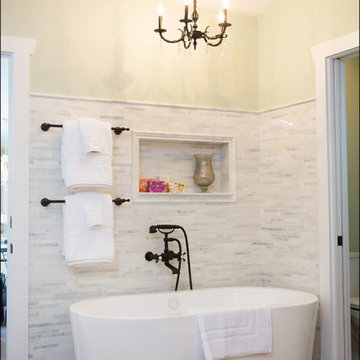
Пример оригинального дизайна: большая главная ванная комната в стиле неоклассика (современная классика) с фасадами в стиле шейкер, белыми фасадами, отдельно стоящей ванной, душем в нише, раздельным унитазом, серой плиткой, удлиненной плиткой, зелеными стенами, темным паркетным полом, врезной раковиной, коричневым полом, душем с распашными дверями и серой столешницей
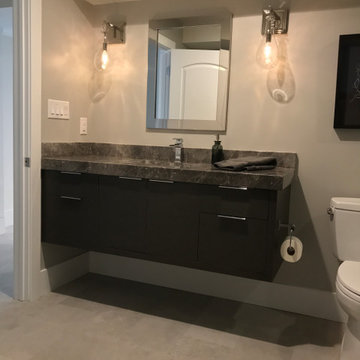
This young couple was looking to create a space where they could entertain adults and children simultaneously. We designed an adult side with walk in Wine Closet, Wine Tasting Bar, and TV area. The other third of the basement was designed as an expansive playroom for the children to gather. Barn doors separate the adult side from the childrens side, this also allows for the parents to close off the toys while entertaining adults only. To finish off the basement is a full bathroom and bedroom.
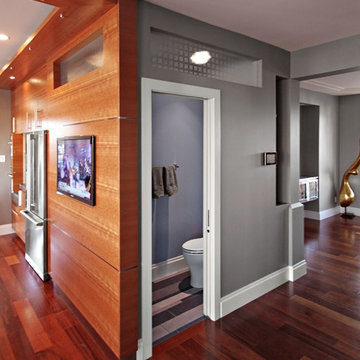
We actually made the bathroom smaller! We gained storage & character! Custom steel floating cabinet with local artist art panel in the vanity door. Concrete sink/countertop. Glass mosaic backsplash.
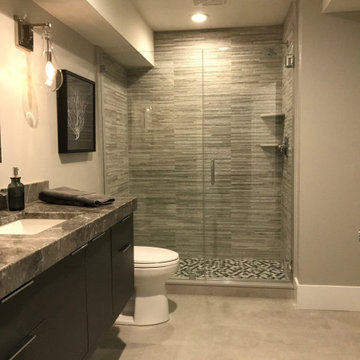
This young couple was looking to create a space where they could entertain adults and children simultaneously. We designed an adult side with walk in Wine Closet, Wine Tasting Bar, and TV area. The other third of the basement was designed as an expansive playroom for the children to gather. Barn doors separate the adult side from the childrens side, this also allows for the parents to close off the toys while entertaining adults only. To finish off the basement is a full bathroom and bedroom.
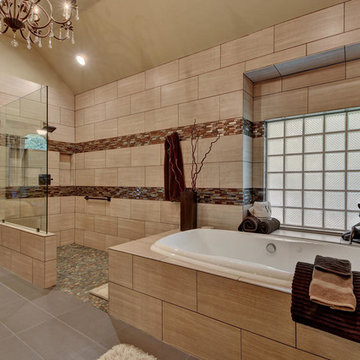
На фото: большая главная ванная комната в стиле фьюжн с фасадами в стиле шейкер, серыми фасадами, разноцветной плиткой, удлиненной плиткой, бежевыми стенами, полом из керамогранита, врезной раковиной, столешницей из гранита, серым полом, серой столешницей, накладной ванной, угловым душем и открытым душем
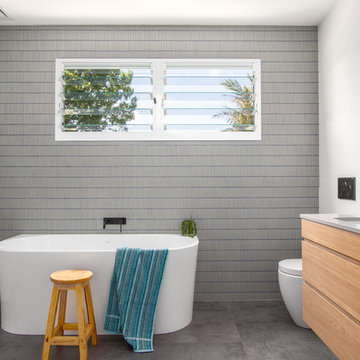
Off The Richter Creative
Источник вдохновения для домашнего уюта: детская ванная комната в современном стиле с светлыми деревянными фасадами, отдельно стоящей ванной, синей плиткой, серой плиткой, удлиненной плиткой, белыми стенами, полом из цементной плитки, врезной раковиной, столешницей из искусственного кварца, серым полом, серой столешницей, унитазом-моноблоком и плоскими фасадами
Источник вдохновения для домашнего уюта: детская ванная комната в современном стиле с светлыми деревянными фасадами, отдельно стоящей ванной, синей плиткой, серой плиткой, удлиненной плиткой, белыми стенами, полом из цементной плитки, врезной раковиной, столешницей из искусственного кварца, серым полом, серой столешницей, унитазом-моноблоком и плоскими фасадами
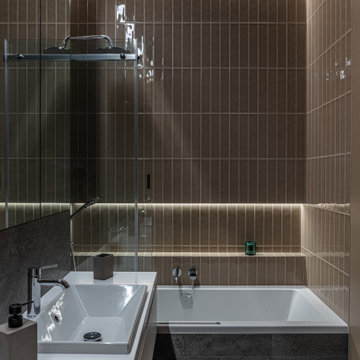
Стильная ванная комната, оформленная в темных тонах, основной цвет коричневый, серый мрамор. Элементы дерева в оформлении санузла.
Stylish bathroom, decorated in dark colors, the main color is brown, gray marble. Elements of wood in the design of the bathroom.
Санузел с удлиненной плиткой и серой столешницей – фото дизайна интерьера
5

