Санузел с тумбой под одну раковину и сводчатым потолком – фото дизайна интерьера
Сортировать:
Бюджет
Сортировать:Популярное за сегодня
81 - 100 из 2 489 фото
1 из 3
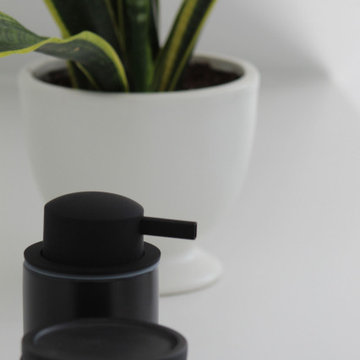
Стильный дизайн: большая главная ванная комната в стиле модернизм с плоскими фасадами, фасадами цвета дерева среднего тона, угловым душем, инсталляцией, черно-белой плиткой, цементной плиткой, белыми стенами, полом из керамической плитки, врезной раковиной, столешницей из искусственного кварца, белым полом, открытым душем, белой столешницей, тумбой под одну раковину, подвесной тумбой и сводчатым потолком - последний тренд

Стильный дизайн: маленькая главная ванная комната в классическом стиле с плоскими фасадами, светлыми деревянными фасадами, открытым душем, инсталляцией, белой плиткой, керамической плиткой, белыми стенами, полом из терраццо, столешницей из дерева, открытым душем, коричневой столешницей, нишей, тумбой под одну раковину, подвесной тумбой и сводчатым потолком для на участке и в саду - последний тренд
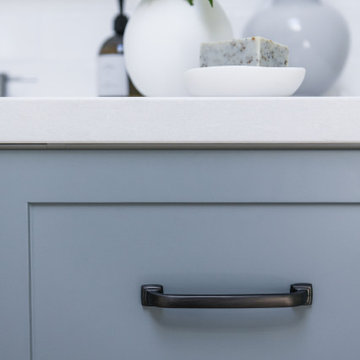
A ensuite bathroom built into existing attic space
Пример оригинального дизайна: главная ванная комната среднего размера в классическом стиле с фасадами в стиле шейкер, синими фасадами, раздельным унитазом, белой плиткой, плиткой кабанчик, белыми стенами, полом из керамогранита, врезной раковиной, столешницей из искусственного кварца, серым полом, душем с распашными дверями, белой столешницей, нишей, тумбой под одну раковину, встроенной тумбой и сводчатым потолком
Пример оригинального дизайна: главная ванная комната среднего размера в классическом стиле с фасадами в стиле шейкер, синими фасадами, раздельным унитазом, белой плиткой, плиткой кабанчик, белыми стенами, полом из керамогранита, врезной раковиной, столешницей из искусственного кварца, серым полом, душем с распашными дверями, белой столешницей, нишей, тумбой под одну раковину, встроенной тумбой и сводчатым потолком

The luxurious master bath remodel was thoughtfully designed with spa-like amenities including a deep soaking tub with LG Viatera Quartz surround and a tiered decorative wall niche, a frameless glass walk in shower with porcelain tile shower walls and sleek polished nickel fixtures. The custom “his and hers” white shaker vanities and quartz countertops artfully match the quartz bathtub surround and the sophisticated sconce lighting and soothing neutral tones of gray and white make this the perfect retreat.

This bathroom needed some major updating and style. My goal was to bring in better storage solutions while also highlighting the architecture of this quirky space. By removing the wall that divided the entry from the tub and flipping the entry door to open the other direction the space appears twice as large and created a much better flow. This layout change also allowed for a larger vanity
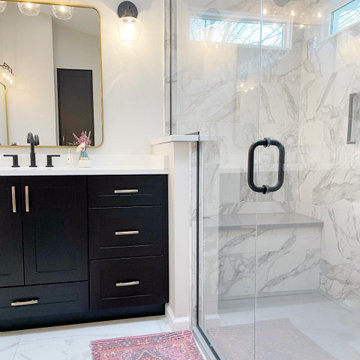
На фото: главная ванная комната среднего размера в стиле неоклассика (современная классика) с фасадами в стиле шейкер, черными фасадами, серой плиткой, керамогранитной плиткой, полом из керамогранита, столешницей из искусственного кварца, душем с распашными дверями, белой столешницей, нишей, тумбой под одну раковину, встроенной тумбой, сводчатым потолком и обоями на стенах с

Источник вдохновения для домашнего уюта: главная ванная комната среднего размера в стиле ретро с плоскими фасадами, коричневыми фасадами, накладной ванной, душевой комнатой, биде, цементной плиткой, белыми стенами, полом из терраццо, врезной раковиной, столешницей из кварцита, серым полом, душем с распашными дверями, белой столешницей, тумбой под одну раковину, напольной тумбой и сводчатым потолком

Talk about your small spaces. In this case we had to squeeze a full bath into a powder room-sized room of only 5’ x 7’. The ceiling height also comes into play sloping downward from 90” to 71” under the roof of a second floor dormer in this Cape-style home.
We stripped the room bare and scrutinized how we could minimize the visual impact of each necessary bathroom utility. The bathroom was transitioning along with its occupant from young boy to teenager. The existing bathtub and shower curtain by far took up the most visual space within the room. Eliminating the tub and introducing a curbless shower with sliding glass shower doors greatly enlarged the room. Now that the floor seamlessly flows through out the room it magically feels larger. We further enhanced this concept with a floating vanity. Although a bit smaller than before, it along with the new wall-mounted medicine cabinet sufficiently handles all storage needs. We chose a comfort height toilet with a short tank so that we could extend the wood countertop completely across the sink wall. The longer countertop creates opportunity for decorative effects while creating the illusion of a larger space. Floating shelves to the right of the vanity house more nooks for storage and hide a pop-out electrical outlet.
The clefted slate target wall in the shower sets up the modern yet rustic aesthetic of this bathroom, further enhanced by a chipped high gloss stone floor and wire brushed wood countertop. I think it is the style and placement of the wall sconces (rated for wet environments) that really make this space unique. White ceiling tile keeps the shower area functional while allowing us to extend the white along the rest of the ceiling and partially down the sink wall – again a room-expanding trick.
This is a small room that makes a big splash!
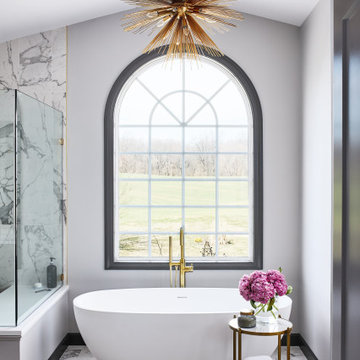
This master bathroom was in need of a fresh update. Combining rich walnut, dark charcoal chevron and porcelain calacutta provided the perfect mix of contrast and texture.
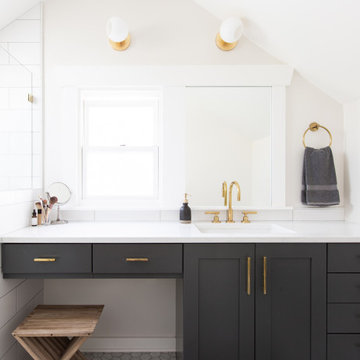
Design: H2D Architecture + Design
www.h2darchitects.com
Build: Crescent Builds
Photos: Rafael Soldi
На фото: маленькая ванная комната в стиле неоклассика (современная классика) с фасадами в стиле шейкер, черными фасадами, душем в нише, белыми стенами, душевой кабиной, врезной раковиной, белой столешницей, белой плиткой, плиткой кабанчик, полом из мозаичной плитки, столешницей из искусственного кварца, белым полом, душем с распашными дверями, тумбой под одну раковину, встроенной тумбой и сводчатым потолком для на участке и в саду
На фото: маленькая ванная комната в стиле неоклассика (современная классика) с фасадами в стиле шейкер, черными фасадами, душем в нише, белыми стенами, душевой кабиной, врезной раковиной, белой столешницей, белой плиткой, плиткой кабанчик, полом из мозаичной плитки, столешницей из искусственного кварца, белым полом, душем с распашными дверями, тумбой под одну раковину, встроенной тумбой и сводчатым потолком для на участке и в саду
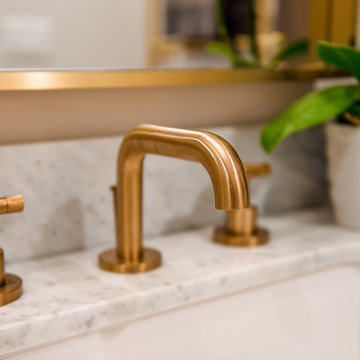
Photography By Dana Hargitay
www.danahargitay.com
www.enLucephotography.com
Пример оригинального дизайна: маленькая ванная комната в стиле неоклассика (современная классика) с фасадами островного типа, серыми фасадами, душем в нише, раздельным унитазом, белой плиткой, мраморной плиткой, белыми стенами, мраморным полом, душевой кабиной, врезной раковиной, мраморной столешницей, белым полом, душем с распашными дверями, белой столешницей, нишей, тумбой под одну раковину, напольной тумбой и сводчатым потолком для на участке и в саду
Пример оригинального дизайна: маленькая ванная комната в стиле неоклассика (современная классика) с фасадами островного типа, серыми фасадами, душем в нише, раздельным унитазом, белой плиткой, мраморной плиткой, белыми стенами, мраморным полом, душевой кабиной, врезной раковиной, мраморной столешницей, белым полом, душем с распашными дверями, белой столешницей, нишей, тумбой под одну раковину, напольной тумбой и сводчатым потолком для на участке и в саду

Custom wet room design from a traditional tub/shower combination. Complete renovation with all new finishes and fixtures.
Идея дизайна: маленькая ванная комната в стиле модернизм с японской ванной, душевой комнатой, унитазом-моноблоком, серой плиткой, керамической плиткой, оранжевыми стенами, полом из керамогранита, подвесной раковиной, душем с распашными дверями, тумбой под одну раковину и сводчатым потолком для на участке и в саду
Идея дизайна: маленькая ванная комната в стиле модернизм с японской ванной, душевой комнатой, унитазом-моноблоком, серой плиткой, керамической плиткой, оранжевыми стенами, полом из керамогранита, подвесной раковиной, душем с распашными дверями, тумбой под одну раковину и сводчатым потолком для на участке и в саду

Modena Vanity in Royal Blue
Available in grey, white & Royal Blue (28"- 60")
Wood/plywood combination with tempered glass countertop, soft closing doors as well as drawers. Satin nickel hardware finish.
Mirror option available.
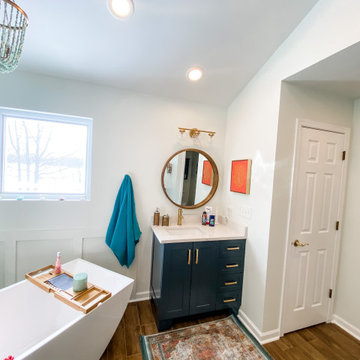
Major changes to this bathroom layout resulted in a stunning bathroom remodel created by Lotus Home Improvement.
Пример оригинального дизайна: большая главная ванная комната в современном стиле с фасадами в стиле шейкер, синими фасадами, отдельно стоящей ванной, угловым душем, белыми стенами, полом из керамогранита, врезной раковиной, столешницей из искусственного кварца, коричневым полом, душем с распашными дверями, бежевой столешницей, тумбой под одну раковину, встроенной тумбой, сводчатым потолком и панелями на стенах
Пример оригинального дизайна: большая главная ванная комната в современном стиле с фасадами в стиле шейкер, синими фасадами, отдельно стоящей ванной, угловым душем, белыми стенами, полом из керамогранита, врезной раковиной, столешницей из искусственного кварца, коричневым полом, душем с распашными дверями, бежевой столешницей, тумбой под одну раковину, встроенной тумбой, сводчатым потолком и панелями на стенах
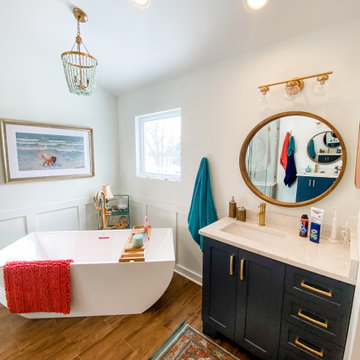
Major changes to this bathroom layout resulted in a stunning bathroom remodel created by Lotus Home Improvement.
Пример оригинального дизайна: большая главная ванная комната в современном стиле с фасадами в стиле шейкер, синими фасадами, отдельно стоящей ванной, серой плиткой, керамической плиткой, белыми стенами, полом из керамогранита, врезной раковиной, столешницей из искусственного кварца, коричневым полом, душем с распашными дверями, бежевой столешницей, тумбой под одну раковину, встроенной тумбой, сводчатым потолком и панелями на стенах
Пример оригинального дизайна: большая главная ванная комната в современном стиле с фасадами в стиле шейкер, синими фасадами, отдельно стоящей ванной, серой плиткой, керамической плиткой, белыми стенами, полом из керамогранита, врезной раковиной, столешницей из искусственного кварца, коричневым полом, душем с распашными дверями, бежевой столешницей, тумбой под одну раковину, встроенной тумбой, сводчатым потолком и панелями на стенах
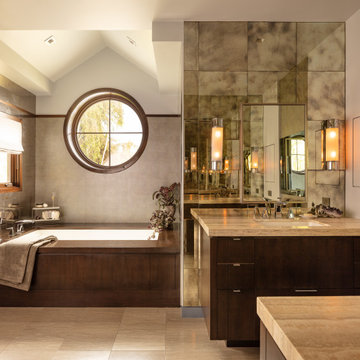
Идея дизайна: ванная комната в современном стиле с плоскими фасадами, темными деревянными фасадами, полновстраиваемой ванной, зеркальной плиткой, белыми стенами, врезной раковиной, серым полом, бежевой столешницей, тумбой под одну раковину, встроенной тумбой и сводчатым потолком
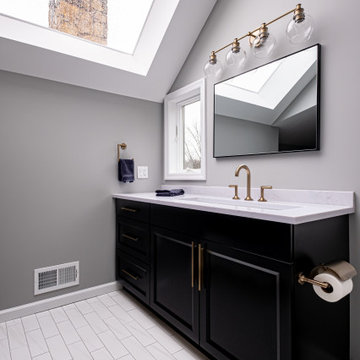
Spacious master bathroom with black frameless cabinetry. Large skylight above the vanity and the window allow natural light to come in.
Photo by VLG Photography

This renovated primary bathroom features a large, marble, floating vanity, a freestanding tub, and a terra-cotta tile shower. All are brought together with the herringbone, terra-cotta tile floor. The window above the tub lets in natural light and ventilation for a relaxing feel.
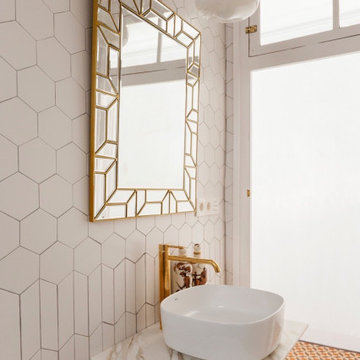
Источник вдохновения для домашнего уюта: маленькая, узкая и длинная ванная комната в стиле неоклассика (современная классика) с белыми фасадами, белой плиткой, полом из цементной плитки, серым полом, тумбой под одну раковину, сводчатым потолком, душем без бортиков, керамической плиткой, душевой кабиной, настольной раковиной, мраморной столешницей и душем с распашными дверями для на участке и в саду
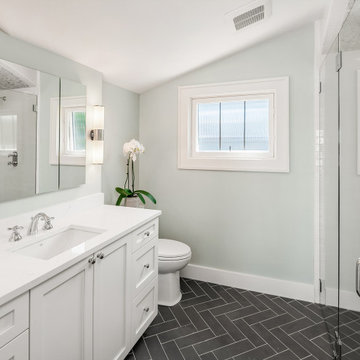
This small bathroom features light colors to help the space feel larger, and features a herringbone pattern darker floor tile to add interest to the space.
Санузел с тумбой под одну раковину и сводчатым потолком – фото дизайна интерьера
5

