Санузел с тумбой под одну раковину и обоями на стенах – фото дизайна интерьера
Сортировать:
Бюджет
Сортировать:Популярное за сегодня
141 - 160 из 3 690 фото
1 из 3
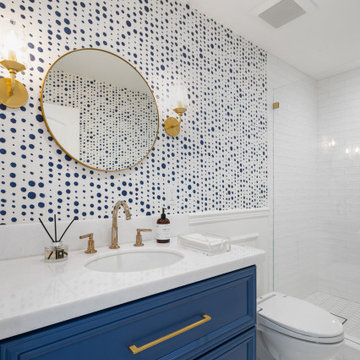
Стильный дизайн: маленькая ванная комната в стиле неоклассика (современная классика) с фасадами с выступающей филенкой, синими фасадами, душем в нише, белой плиткой, керамической плиткой, синими стенами, мраморным полом, врезной раковиной, мраморной столешницей, серым полом, душем с распашными дверями, белой столешницей, тумбой под одну раковину, подвесной тумбой и обоями на стенах для на участке и в саду - последний тренд
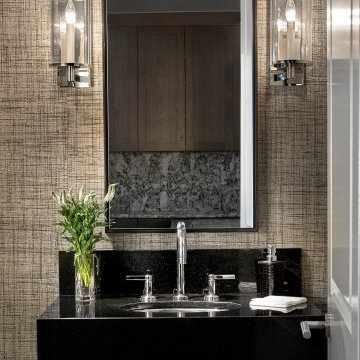
Artfully designed power room with stylish wallpaper and a black sink.
На фото: ванная комната среднего размера в современном стиле с черными фасадами, коричневыми стенами, врезной раковиной, столешницей из оникса, черной столешницей, акцентной стеной, тумбой под одну раковину, напольной тумбой и обоями на стенах
На фото: ванная комната среднего размера в современном стиле с черными фасадами, коричневыми стенами, врезной раковиной, столешницей из оникса, черной столешницей, акцентной стеной, тумбой под одну раковину, напольной тумбой и обоями на стенах
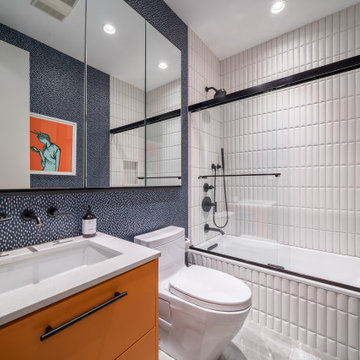
This home has a color theme that continues all the way to the bathroom. The dotted wallpaper as well as the dimensional white tile are complemented by the solid burnt orange sink and matte black fixtures.
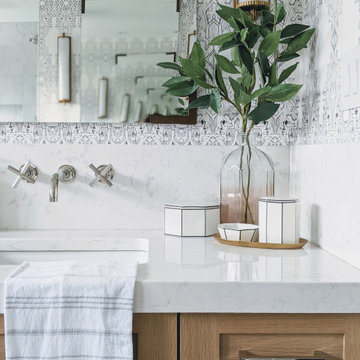
built-in
На фото: совмещенный санузел в стиле неоклассика (современная классика) с фасадами в стиле шейкер, светлыми деревянными фасадами, отдельно стоящей ванной, двойным душем, унитазом-моноблоком, белой плиткой, мраморной плиткой, разноцветными стенами, мраморным полом, врезной раковиной, столешницей из искусственного кварца, белым полом, душем с распашными дверями, белой столешницей, тумбой под одну раковину, встроенной тумбой и обоями на стенах с
На фото: совмещенный санузел в стиле неоклассика (современная классика) с фасадами в стиле шейкер, светлыми деревянными фасадами, отдельно стоящей ванной, двойным душем, унитазом-моноблоком, белой плиткой, мраморной плиткой, разноцветными стенами, мраморным полом, врезной раковиной, столешницей из искусственного кварца, белым полом, душем с распашными дверями, белой столешницей, тумбой под одну раковину, встроенной тумбой и обоями на стенах с
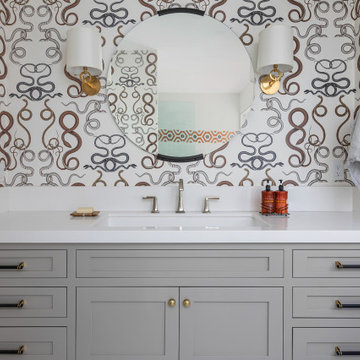
Свежая идея для дизайна: главная ванная комната в морском стиле с фасадами в стиле шейкер, серыми фасадами, разноцветными стенами, врезной раковиной, белой столешницей, тумбой под одну раковину, встроенной тумбой и обоями на стенах - отличное фото интерьера
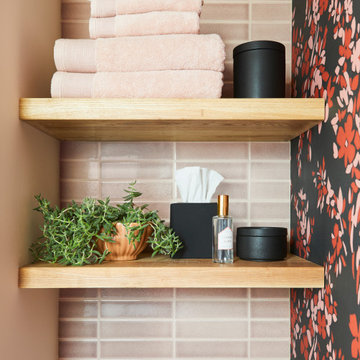
Lavish your bathroom nook in luxury by using a high variation neutral tone stacked tile.
DESIGN
Kim Cornelison
PHOTOS
Kim Cornelison Photography
Tile Shown: 2x8 in Custom Glaze, Brick in Front Range (floor)
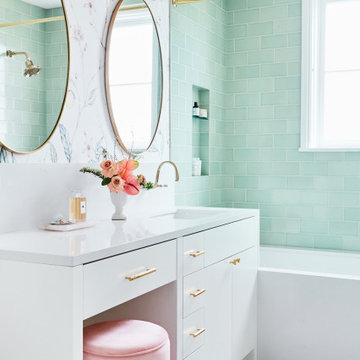
Источник вдохновения для домашнего уюта: большая главная ванная комната в стиле неоклассика (современная классика) с плоскими фасадами, белыми фасадами, ванной в нише, душевой комнатой, зеленой плиткой, разноцветными стенами, мраморным полом, врезной раковиной, белым полом, шторкой для ванной, белой столешницей, нишей, тумбой под одну раковину, встроенной тумбой, обоями на стенах и керамогранитной плиткой

This new construction project features a breathtaking shower with gorgeous wall tiles, a free-standing tub, and elegant gold fixtures that bring a sense of luxury to your home. The white marble flooring adds a touch of classic elegance, while the wood cabinetry in the vanity creates a warm, inviting feel. With modern design elements and high-quality construction, this bathroom remodel is the perfect way to showcase your sense of style and enjoy a relaxing, spa-like experience every day.

Le puits de lumière a été habillé avec un adhésif sur un Plexiglas pour apporter un aspect déco a la lumière. À gauche, on a installé une grande douche 160 x 80 avec encastré dans le mur une niche pour poser les produits de douche. On installe également une grande paroi de douche totalement transparente pour garder visible tout le volume. À droite un ensemble de meuble blanc avec plan vasque en stratifié bois. Et au fond une superbe tapisserie poster pour donner de la profondeur et du contraste à cette salle de bain. On a l'impression qu'il s'agit d'un passage vers une luxuriante forêt.
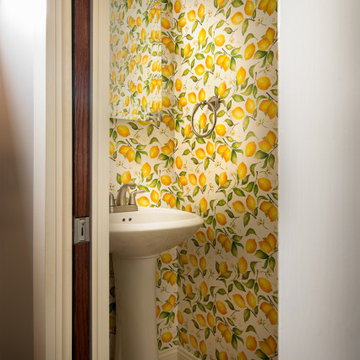
Пример оригинального дизайна: маленькая ванная комната в стиле неоклассика (современная классика) с раковиной с пьедесталом, разноцветным полом, тумбой под одну раковину и обоями на стенах для на участке и в саду

Ce projet de SDB sous combles devait contenir une baignoire, un WC et un sèche serviettes, un lavabo avec un grand miroir et surtout une ambiance moderne et lumineuse.
Voici donc cette nouvelle salle de bain semi ouverte en suite parentale sur une chambre mansardée dans une maison des années 30.
Elle bénéficie d'une ouverture en second jour dans la cage d'escalier attenante et d'une verrière atelier côté chambre.
La surface est d'environ 4m² mais tout rentre, y compris les rangements et la déco!

In this project, navy blue painted cabinetry helped to create a modern farmhouse-inspired hall kids bathroom. First, we designed a single vanity, painted with Navy Blue to allow the color to shine in this small bathroom.
Next on the opposing walls, we painted a light gray to add subtle interest between the trim and walls.
We additionally crafted a complimenting linen closet space with custom cut-outs and a wallpapered back. The finishing touch is the custom hand painted flooring, which mimics a modern black and white tile, which adds a clean, modern farmhouse touch to the room.
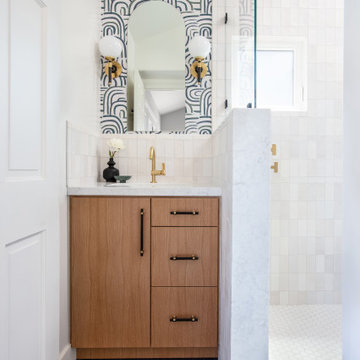
На фото: ванная комната в стиле модернизм с светлыми деревянными фасадами, открытым душем, унитазом-моноблоком, белой плиткой, керамогранитной плиткой, белыми стенами, полом из керамогранита, врезной раковиной, столешницей из искусственного кварца, синим полом, открытым душем, нишей, тумбой под одну раковину, встроенной тумбой, сводчатым потолком и обоями на стенах
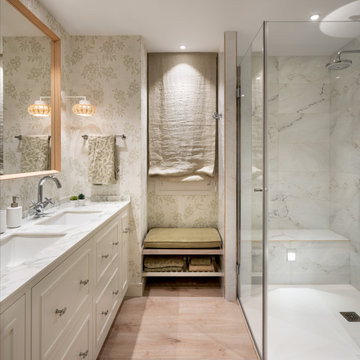
Reforma integral Sube Interiorismo www.subeinteriorismo.com
Biderbost Photo
На фото: совмещенный санузел среднего размера в стиле неоклассика (современная классика) с фасадами с декоративным кантом, белыми фасадами, душем без бортиков, инсталляцией, белой плиткой, керамической плиткой, зелеными стенами, полом из ламината, душевой кабиной, врезной раковиной, столешницей из искусственного кварца, коричневым полом, душем с распашными дверями, белой столешницей, тумбой под одну раковину, встроенной тумбой и обоями на стенах
На фото: совмещенный санузел среднего размера в стиле неоклассика (современная классика) с фасадами с декоративным кантом, белыми фасадами, душем без бортиков, инсталляцией, белой плиткой, керамической плиткой, зелеными стенами, полом из ламината, душевой кабиной, врезной раковиной, столешницей из искусственного кварца, коричневым полом, душем с распашными дверями, белой столешницей, тумбой под одну раковину, встроенной тумбой и обоями на стенах

Download our free ebook, Creating the Ideal Kitchen. DOWNLOAD NOW
This unit, located in a 4-flat owned by TKS Owners Jeff and Susan Klimala, was remodeled as their personal pied-à-terre, and doubles as an Airbnb property when they are not using it. Jeff and Susan were drawn to the location of the building, a vibrant Chicago neighborhood, 4 blocks from Wrigley Field, as well as to the vintage charm of the 1890’s building. The entire 2 bed, 2 bath unit was renovated and furnished, including the kitchen, with a specific Parisian vibe in mind.
Although the location and vintage charm were all there, the building was not in ideal shape -- the mechanicals -- from HVAC, to electrical, plumbing, to needed structural updates, peeling plaster, out of level floors, the list was long. Susan and Jeff drew on their expertise to update the issues behind the walls while also preserving much of the original charm that attracted them to the building in the first place -- heart pine floors, vintage mouldings, pocket doors and transoms.
Because this unit was going to be primarily used as an Airbnb, the Klimalas wanted to make it beautiful, maintain the character of the building, while also specifying materials that would last and wouldn’t break the budget. Susan enjoyed the hunt of specifying these items and still coming up with a cohesive creative space that feels a bit French in flavor.
Parisian style décor is all about casual elegance and an eclectic mix of old and new. Susan had fun sourcing some more personal pieces of artwork for the space, creating a dramatic black, white and moody green color scheme for the kitchen and highlighting the living room with pieces to showcase the vintage fireplace and pocket doors.
Photographer: @MargaretRajic
Photo stylist: @Brandidevers
Do you have a new home that has great bones but just doesn’t feel comfortable and you can’t quite figure out why? Contact us here to see how we can help!

This design was for an elderly client with slight mobility issues., We had a very tight space off of the bedroom. Several design and safety elements were incorporated into this project to make it more adapted.
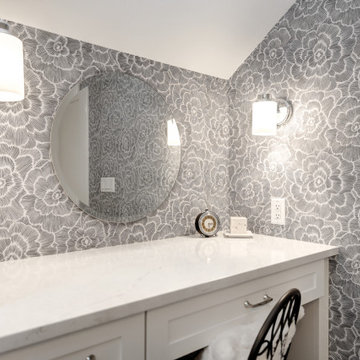
Full gut primary suite remodel in SW Portland, OR. The primary suite included relocating plumbing, removing walls to open the bath to have more space, all new custom cabinets, and a custom vanity desk, quartz countertops, new flooring throughout, new lighting, and plumbing fixtures.
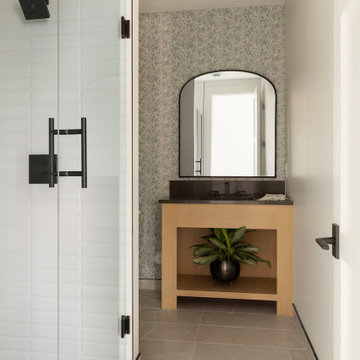
Стильный дизайн: баня и сауна в стиле неоклассика (современная классика) с белой плиткой, мраморной плиткой, столешницей из искусственного кварца, серым полом, душем с распашными дверями, черной столешницей, тумбой под одну раковину, встроенной тумбой и обоями на стенах - последний тренд
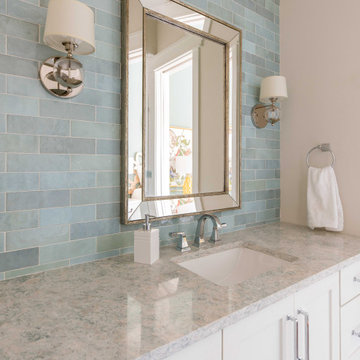
Teenage girl bathroom with light blue tile and beveled mirror
Photographer: Costa Christ Media
Стильный дизайн: ванная комната среднего размера в стиле неоклассика (современная классика) с фасадами в стиле шейкер, белыми фасадами, раздельным унитазом, синей плиткой, керамической плиткой, белыми стенами, полом из керамической плитки, врезной раковиной, столешницей из гранита, серым полом, разноцветной столешницей, тумбой под одну раковину, встроенной тумбой и обоями на стенах - последний тренд
Стильный дизайн: ванная комната среднего размера в стиле неоклассика (современная классика) с фасадами в стиле шейкер, белыми фасадами, раздельным унитазом, синей плиткой, керамической плиткой, белыми стенами, полом из керамической плитки, врезной раковиной, столешницей из гранита, серым полом, разноцветной столешницей, тумбой под одну раковину, встроенной тумбой и обоями на стенах - последний тренд
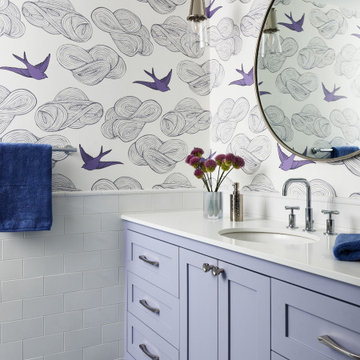
Стильный дизайн: ванная комната среднего размера в стиле неоклассика (современная классика) с фиолетовыми фасадами, разноцветными стенами, душевой кабиной, фиолетовым полом, белой столешницей, тумбой под одну раковину, встроенной тумбой и обоями на стенах - последний тренд
Санузел с тумбой под одну раковину и обоями на стенах – фото дизайна интерьера
8

