Санузел с тумбой под одну раковину и кессонным потолком – фото дизайна интерьера
Сортировать:
Бюджет
Сортировать:Популярное за сегодня
141 - 160 из 604 фото
1 из 3
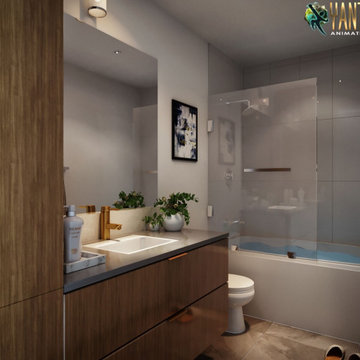
interior designers provides you ideas to decorate your Bathroom which makes you feel cool. interior designers gives you ideas to decorate you classic bathroom with the specialty of interior modeling of accessories, tile floors,bath tub, shower, sink,mirror,furniture with golden lighting which makes you feel of the traditional bathroom.
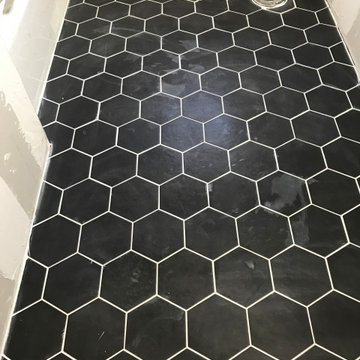
honeycomb floor tile with bright white grout
На фото: главная ванная комната среднего размера в стиле модернизм с фасадами островного типа, белыми фасадами, накладной ванной, душем над ванной, унитазом-моноблоком, белой плиткой, керамогранитной плиткой, белыми стенами, полом из мозаичной плитки, консольной раковиной, столешницей из искусственного кварца, черным полом, серой столешницей, нишей, тумбой под одну раковину, встроенной тумбой, кессонным потолком и стенами из вагонки
На фото: главная ванная комната среднего размера в стиле модернизм с фасадами островного типа, белыми фасадами, накладной ванной, душем над ванной, унитазом-моноблоком, белой плиткой, керамогранитной плиткой, белыми стенами, полом из мозаичной плитки, консольной раковиной, столешницей из искусственного кварца, черным полом, серой столешницей, нишей, тумбой под одну раковину, встроенной тумбой, кессонным потолком и стенами из вагонки
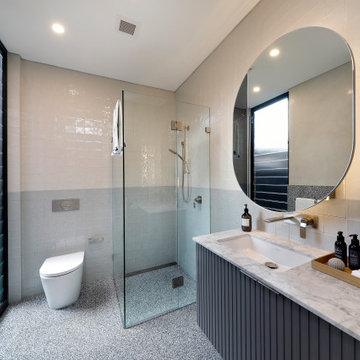
Contemporary bathroom with under mount sink, super white marble bench top, and a terrazzo and venetian plaster feature wall.
На фото: ванная комната среднего размера в современном стиле с фасадами островного типа, серыми фасадами, полновстраиваемой ванной, разноцветной плиткой, разноцветными стенами, полом из терраццо, душевой кабиной, врезной раковиной, мраморной столешницей, белой столешницей, тумбой под одну раковину, подвесной тумбой и кессонным потолком с
На фото: ванная комната среднего размера в современном стиле с фасадами островного типа, серыми фасадами, полновстраиваемой ванной, разноцветной плиткой, разноцветными стенами, полом из терраццо, душевой кабиной, врезной раковиной, мраморной столешницей, белой столешницей, тумбой под одну раковину, подвесной тумбой и кессонным потолком с
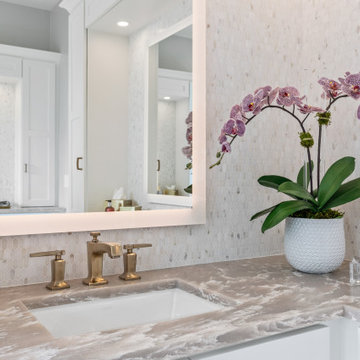
Renowned Renovation
На фото: большая главная ванная комната в классическом стиле с фасадами в стиле шейкер, белыми фасадами, отдельно стоящей ванной, душевой комнатой, унитазом-моноблоком, белой плиткой, мраморной плиткой, серыми стенами, мраморным полом, врезной раковиной, столешницей из искусственного кварца, белым полом, душем с распашными дверями, бежевой столешницей, тумбой под одну раковину, встроенной тумбой и кессонным потолком с
На фото: большая главная ванная комната в классическом стиле с фасадами в стиле шейкер, белыми фасадами, отдельно стоящей ванной, душевой комнатой, унитазом-моноблоком, белой плиткой, мраморной плиткой, серыми стенами, мраморным полом, врезной раковиной, столешницей из искусственного кварца, белым полом, душем с распашными дверями, бежевой столешницей, тумбой под одну раковину, встроенной тумбой и кессонным потолком с
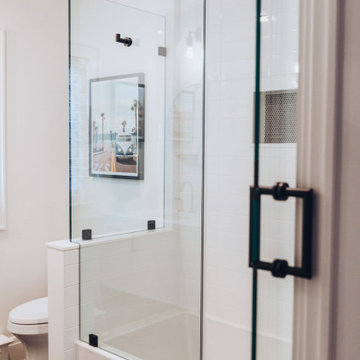
Стильный дизайн: детская ванная комната среднего размера в стиле модернизм с плоскими фасадами, белыми фасадами, накладной ванной, душем над ванной, унитазом-моноблоком, белыми стенами, полом из керамической плитки, накладной раковиной, мраморной столешницей, черным полом, душем с распашными дверями, белой столешницей, тумбой под одну раковину, подвесной тумбой и кессонным потолком - последний тренд
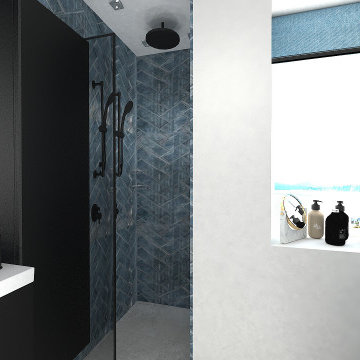
Small bathroom interior
Источник вдохновения для домашнего уюта: маленькая главная ванная комната в стиле модернизм с плоскими фасадами, черными фасадами, душевой комнатой, инсталляцией, синей плиткой, керамической плиткой, синими стенами, полом из керамической плитки, монолитной раковиной, серым полом, белой столешницей, акцентной стеной, тумбой под одну раковину, кессонным потолком и панелями на части стены для на участке и в саду
Источник вдохновения для домашнего уюта: маленькая главная ванная комната в стиле модернизм с плоскими фасадами, черными фасадами, душевой комнатой, инсталляцией, синей плиткой, керамической плиткой, синими стенами, полом из керамической плитки, монолитной раковиной, серым полом, белой столешницей, акцентной стеной, тумбой под одну раковину, кессонным потолком и панелями на части стены для на участке и в саду
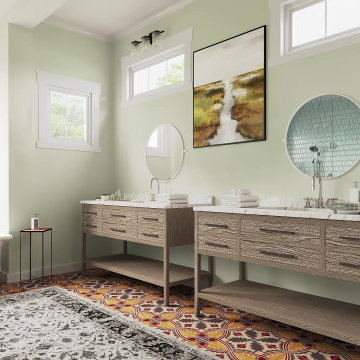
We used the same granite counter material and color that is used in the kitchen. Here you can see that we added transman window above each of the vanities. The clients mentioned that they like a lot of natural light.
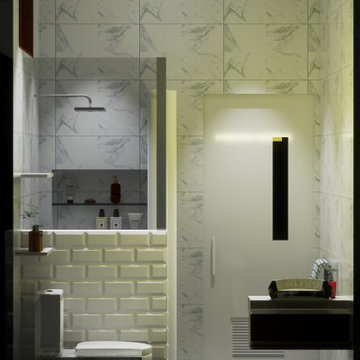
Свежая идея для дизайна: маленькая ванная комната в стиле модернизм с плоскими фасадами, белыми фасадами, угловым душем, биде, черно-белой плиткой, керамической плиткой, белыми стенами, полом из керамической плитки, душевой кабиной, накладной раковиной, столешницей из гранита, серым полом, шторкой для ванной, белой столешницей, тумбой под одну раковину, встроенной тумбой и кессонным потолком для на участке и в саду - отличное фото интерьера
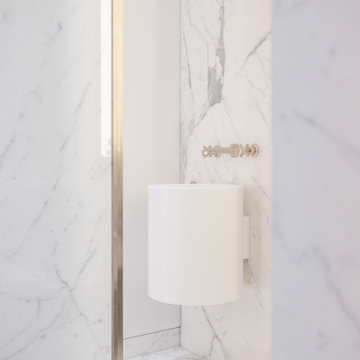
Стильный дизайн: большой совмещенный санузел в стиле модернизм с плоскими фасадами, белыми фасадами, накладной ванной, открытым душем, инсталляцией, белыми стенами, мраморным полом, душевой кабиной, мраморной столешницей, белым полом, открытым душем, белой столешницей, тумбой под одну раковину, встроенной тумбой и кессонным потолком - последний тренд

This 6,000sf luxurious custom new construction 5-bedroom, 4-bath home combines elements of open-concept design with traditional, formal spaces, as well. Tall windows, large openings to the back yard, and clear views from room to room are abundant throughout. The 2-story entry boasts a gently curving stair, and a full view through openings to the glass-clad family room. The back stair is continuous from the basement to the finished 3rd floor / attic recreation room.
The interior is finished with the finest materials and detailing, with crown molding, coffered, tray and barrel vault ceilings, chair rail, arched openings, rounded corners, built-in niches and coves, wide halls, and 12' first floor ceilings with 10' second floor ceilings.
It sits at the end of a cul-de-sac in a wooded neighborhood, surrounded by old growth trees. The homeowners, who hail from Texas, believe that bigger is better, and this house was built to match their dreams. The brick - with stone and cast concrete accent elements - runs the full 3-stories of the home, on all sides. A paver driveway and covered patio are included, along with paver retaining wall carved into the hill, creating a secluded back yard play space for their young children.
Project photography by Kmieick Imagery.
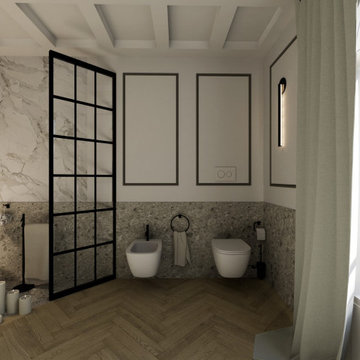
Qualunque persona su questa terra sogna di avere un bagno dove potersi dedicare a se stessi, questa stanza infatti è diventata una tra le più importanti delle abitazioni residenziali, ma sopratutto nel contract dove bisogna creare spazi altamente funzionali oltre che estetici.
Attraverso questo post vogliamo mostrarvi un progetto di un bagno di un hotel 5 stelle che è stato sviluppato per accontentare anche i clienti più esigenti. Sicuramente a primo impatto, la metratura colpisce, ma poi osservando con attenzione anche il più piccolo dettaglio è stato pensato e progettato per un aiuto alla pulizia ed all’igiene.
Per rispettare lo stile dell’hotel abbiamo mantenuto alcune finiture e materiali che ricordano lo stile Liberty con note di Classico - Moderno. Il finto soffitto a cassettoni elimina la percezione di un altezza sopra la media e si contestualizza come elemento di decoro.
Questo bagno è stato pensato per creare emozione nel cliente finale.
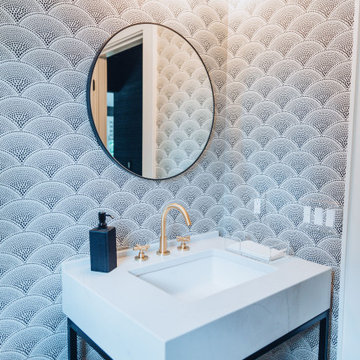
Modern guest bathroom
На фото: ванная комната среднего размера в стиле модернизм с белыми фасадами, унитазом-моноблоком, разноцветными стенами, полом из керамической плитки, раковиной с пьедесталом, мраморной столешницей, белой столешницей, тумбой под одну раковину, напольной тумбой, кессонным потолком и обоями на стенах с
На фото: ванная комната среднего размера в стиле модернизм с белыми фасадами, унитазом-моноблоком, разноцветными стенами, полом из керамической плитки, раковиной с пьедесталом, мраморной столешницей, белой столешницей, тумбой под одну раковину, напольной тумбой, кессонным потолком и обоями на стенах с
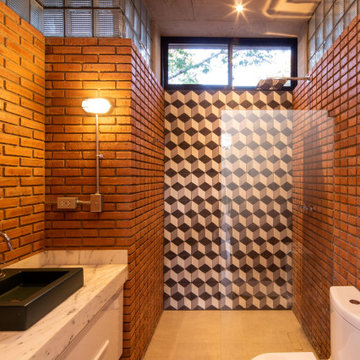
Social Lounge is a pleasure centered extension of an existing residence in Santa Cruz de La Sierra Bolivia, where the idea of a contemporary paradise is evoked as an unusual discovery. The architecture is not only peculiar, but also it nourishes the imagination, and provides a space suitable for relaxation and socialization.
Located at the backyard of an existing family residence, the project provides a ludic and social program that includes a swimming pool, BBQ area for guests, a sauna, a studio, and a guest room.
The design premises were to first respect the existing trees, second the position of the pool aims to create an intimate social spot at the back of the building, third a raised platform gives the appearance of a floating structure while the sculptural columns mimic and frame the existing trees, and finally, the upper level serves as an observation deck, providing views to the surrounding trees of the adjacent natural reserve.
The predominant use of raw clay bricks and their different arrangements, originates from an intention to reappropriate and reinterpret one of the most traditional construction materials in the Santa Cruz area.
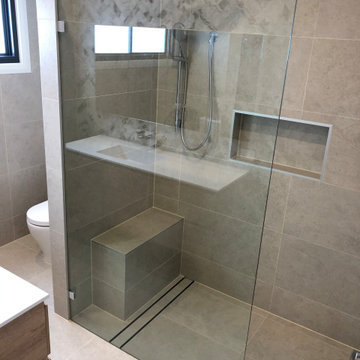
1100mm Single Fixed Panel 10mm Toughened Shower screen.
Стильный дизайн: главная ванная комната среднего размера в стиле модернизм с коричневыми фасадами, открытым душем, унитазом-моноблоком, керамогранитной плиткой, бежевыми стенами, полом из керамогранита, бежевым полом, открытым душем, белой столешницей, нишей, тумбой под одну раковину, подвесной тумбой и кессонным потолком - последний тренд
Стильный дизайн: главная ванная комната среднего размера в стиле модернизм с коричневыми фасадами, открытым душем, унитазом-моноблоком, керамогранитной плиткой, бежевыми стенами, полом из керамогранита, бежевым полом, открытым душем, белой столешницей, нишей, тумбой под одну раковину, подвесной тумбой и кессонным потолком - последний тренд
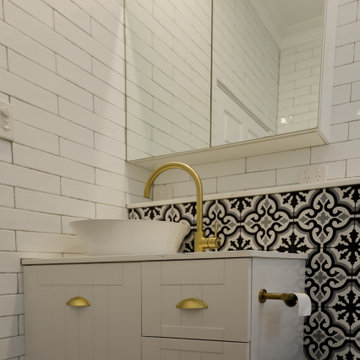
Small family bathroom with in wall hidden toilet cistern , strong decorative feature tiles combined with rustic white subway tiles.
Free standing bath shower combination with brass taps fittings and fixtures.
Wall hung vanity cabinet with above counter basin.
Caesarstone Empira White vanity and full length ledge tops.
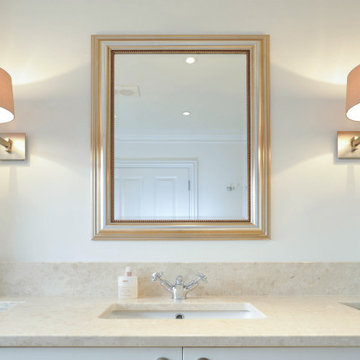
Bright family bathroom with bathtub.
Источник вдохновения для домашнего уюта: огромная ванная комната: освещение в классическом стиле с плоскими фасадами, бежевыми фасадами, ванной в нише, открытым душем, бежевой плиткой, мраморной плиткой, белыми стенами, накладной раковиной, мраморной столешницей, открытым душем, бежевой столешницей, тумбой под одну раковину, встроенной тумбой и кессонным потолком
Источник вдохновения для домашнего уюта: огромная ванная комната: освещение в классическом стиле с плоскими фасадами, бежевыми фасадами, ванной в нише, открытым душем, бежевой плиткой, мраморной плиткой, белыми стенами, накладной раковиной, мраморной столешницей, открытым душем, бежевой столешницей, тумбой под одну раковину, встроенной тумбой и кессонным потолком
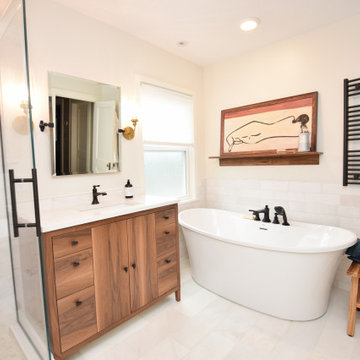
Стильный дизайн: главная ванная комната среднего размера в современном стиле с плоскими фасадами, фасадами цвета дерева среднего тона, отдельно стоящей ванной, угловым душем, унитазом-моноблоком, белой плиткой, керамической плиткой, белыми стенами, врезной раковиной, столешницей из гранита, белым полом, душем с распашными дверями, белой столешницей, нишей, тумбой под одну раковину, напольной тумбой и кессонным потолком - последний тренд
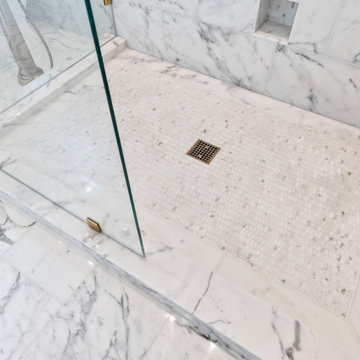
Renowned Renovation
Источник вдохновения для домашнего уюта: большая главная ванная комната в классическом стиле с фасадами в стиле шейкер, белыми фасадами, отдельно стоящей ванной, душевой комнатой, унитазом-моноблоком, белой плиткой, мраморной плиткой, серыми стенами, мраморным полом, врезной раковиной, столешницей из искусственного кварца, белым полом, душем с распашными дверями, бежевой столешницей, тумбой под одну раковину, встроенной тумбой и кессонным потолком
Источник вдохновения для домашнего уюта: большая главная ванная комната в классическом стиле с фасадами в стиле шейкер, белыми фасадами, отдельно стоящей ванной, душевой комнатой, унитазом-моноблоком, белой плиткой, мраморной плиткой, серыми стенами, мраморным полом, врезной раковиной, столешницей из искусственного кварца, белым полом, душем с распашными дверями, бежевой столешницей, тумбой под одну раковину, встроенной тумбой и кессонным потолком
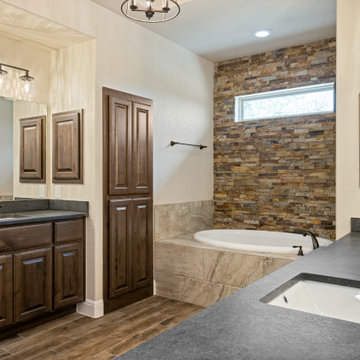
Идея дизайна: ванная комната в стиле рустика с темными деревянными фасадами, накладной ванной, открытым душем, плиткой мозаикой, бежевыми стенами, полом из галечной плитки, врезной раковиной, открытым душем, тумбой под одну раковину, встроенной тумбой и кессонным потолком
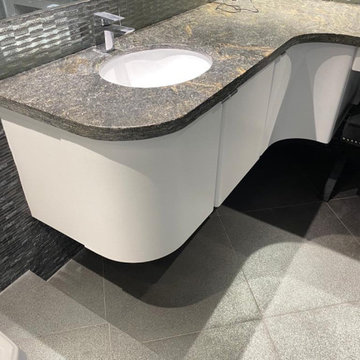
Vanity Change Color
Пример оригинального дизайна: маленькая главная ванная комната в стиле модернизм с плоскими фасадами, белыми фасадами, угловой ванной, угловым душем, унитазом-моноблоком, серой плиткой, керамической плиткой, черными стенами, полом из керамической плитки, консольной раковиной, столешницей из ламината, серым полом, открытым душем, синей столешницей, тумбой под одну раковину, подвесной тумбой и кессонным потолком для на участке и в саду
Пример оригинального дизайна: маленькая главная ванная комната в стиле модернизм с плоскими фасадами, белыми фасадами, угловой ванной, угловым душем, унитазом-моноблоком, серой плиткой, керамической плиткой, черными стенами, полом из керамической плитки, консольной раковиной, столешницей из ламината, серым полом, открытым душем, синей столешницей, тумбой под одну раковину, подвесной тумбой и кессонным потолком для на участке и в саду
Санузел с тумбой под одну раковину и кессонным потолком – фото дизайна интерьера
8

