Санузел с тумбой под две раковины и обоями на стенах – фото дизайна интерьера
Сортировать:
Бюджет
Сортировать:Популярное за сегодня
41 - 60 из 2 819 фото
1 из 3

Пример оригинального дизайна: большая главная ванная комната в стиле кантри с белыми стенами, столешницей из искусственного кварца, душем с распашными дверями, разноцветной столешницей, встроенной тумбой, обоями на стенах, фасадами в стиле шейкер, фасадами цвета дерева среднего тона, отдельно стоящей ванной, душем без бортиков, унитазом-моноблоком, белой плиткой, керамической плиткой, мраморным полом, врезной раковиной и тумбой под две раковины

www.nestkbhomedesign.com
Photos: Linda McKee
This beautifully designed master bath features white inset Wood-Mode cabinetry with bow front sink cabinets. The tall linen cabinet and glass front counter-top towers provide ample storage opportunities while reflecting light back into the room.
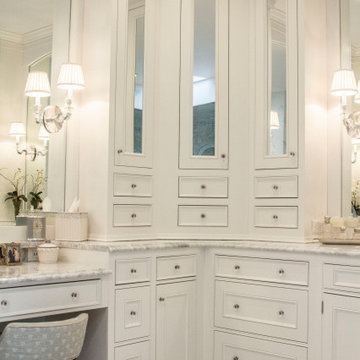
www.nestkbhomedesign.com
Photos: Linda McKee
This beautifully designed master bath features white inset Wood-Mode cabinetry with bow front sink cabinets. The tall linen cabinet and glass front counter-top towers provide ample storage opportunities while reflecting light back into the room.

Идея дизайна: большая главная ванная комната в морском стиле с фасадами в стиле шейкер, бежевыми фасадами, душем в нише, унитазом-моноблоком, бежевыми стенами, светлым паркетным полом, врезной раковиной, столешницей из искусственного кварца, коричневым полом, душем с распашными дверями, белой столешницей, тумбой под две раковины, встроенной тумбой и обоями на стенах

This modern primary bath is a study in texture and contrast. The textured porcelain walls behind the vanity and freestanding tub add interest and contrast with the window wall's dark charcoal cork wallpaper. Large format limestone floors contrast beautifully against the light wood vanity. The porcelain countertop waterfalls over the vanity front to add a touch of modern drama and the geometric light fixtures add a visual punch. The 70" tall, angled frame mirrors add height and draw the eye up to the 10' ceiling. The textural tile is repeated again in the horizontal shower niche to tie all areas of the bathroom together. The shower features dual shower heads and a rain shower, along with body sprays to ease tired muscles. The modern angled soaking tub and bidet toilet round of the luxury features in this showstopping primary bath.

THE PROBLEM
Our client had recently purchased a beautiful home on the Merrimack River with breathtaking views. Unfortunately the views did not extend to the primary bedroom which was on the front of the house. In addition, the second floor did not offer a secondary bathroom for guests or other family members.
THE SOLUTION
Relocating the primary bedroom with en suite bath to the front of the home introduced complex framing requirements, however we were able to devise a plan that met all the requirements that our client was seeking.
In addition to a riverfront primary bedroom en suite bathroom, a walk-in closet, and a new full bathroom, a small deck was built off the primary bedroom offering expansive views through the full height windows and doors.
Updates from custom stained hardwood floors, paint throughout, updated lighting and more completed every room of the floor.

Свежая идея для дизайна: главный совмещенный санузел среднего размера в современном стиле с плоскими фасадами, коричневыми фасадами, отдельно стоящей ванной, угловым душем, синей плиткой, керамической плиткой, белыми стенами, полом из цементной плитки, монолитной раковиной, столешницей из искусственного кварца, белым полом, душем с распашными дверями, белой столешницей, тумбой под две раковины, подвесной тумбой и обоями на стенах - отличное фото интерьера

Идея дизайна: большая главная ванная комната в классическом стиле с фасадами с утопленной филенкой, синими фасадами, отдельно стоящей ванной, душем в нише, раздельным унитазом, белой плиткой, мраморной плиткой, разноцветными стенами, мраморным полом, накладной раковиной, мраморной столешницей, белым полом, душем с распашными дверями, белой столешницей, сиденьем для душа, тумбой под две раковины, встроенной тумбой и обоями на стенах

Идея дизайна: главная ванная комната среднего размера со стиральной машиной в стиле неоклассика (современная классика) с фасадами в стиле шейкер, белыми фасадами, ванной на ножках, душем без бортиков, унитазом-моноблоком, синими стенами, полом из керамогранита, врезной раковиной, мраморной столешницей, разноцветным полом, душем с распашными дверями, разноцветной столешницей, тумбой под две раковины, встроенной тумбой, сводчатым потолком и обоями на стенах

Стильный дизайн: маленькая главная, серо-белая ванная комната в классическом стиле с плоскими фасадами, светлыми деревянными фасадами, душевой комнатой, унитазом-моноблоком, синими стенами, полом из керамической плитки, настольной раковиной, белым полом, душем с распашными дверями, отдельно стоящей ванной, серой плиткой, керамической плиткой, столешницей из гранита, серой столешницей, зеркалом с подсветкой, тумбой под две раковины, напольной тумбой, потолком с обоями и обоями на стенах для на участке и в саду - последний тренд
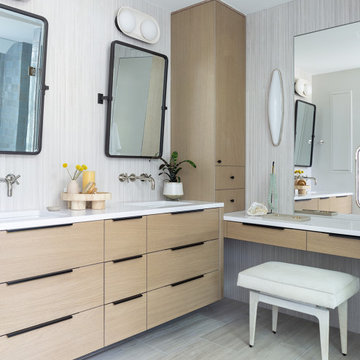
На фото: главная ванная комната с светлыми деревянными фасадами, подвесной тумбой, полом из керамогранита, врезной раковиной, серым полом, белой столешницей, тумбой под две раковины и обоями на стенах

Masterbath remodel. Utilizing the existing space this master bathroom now looks and feels larger than ever. The homeowner was amazed by the wasted space in the existing bath design.

Dark stone, custom cherry cabinetry, misty forest wallpaper, and a luxurious soaker tub mix together to create this spectacular primary bathroom. These returning clients came to us with a vision to transform their builder-grade bathroom into a showpiece, inspired in part by the Japanese garden and forest surrounding their home. Our designer, Anna, incorporated several accessibility-friendly features into the bathroom design; a zero-clearance shower entrance, a tiled shower bench, stylish grab bars, and a wide ledge for transitioning into the soaking tub. Our master cabinet maker and finish carpenters collaborated to create the handmade tapered legs of the cherry cabinets, a custom mirror frame, and new wood trim.

We gut renovated this ensuite master bathroom. My clients needed to update and add more storage. We made the shower larger with 2 shower heads and 2 controls.
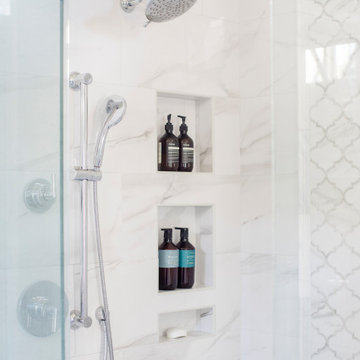
Full renovation of master bath. Removed linen closet and added mirrored linen cabinet to have create a more seamless feel.
Свежая идея для дизайна: главный совмещенный санузел среднего размера в классическом стиле с фасадами с утопленной филенкой, серыми фасадами, белой плиткой, керамогранитной плиткой, полом из керамогранита, врезной раковиной, столешницей из искусственного кварца, белым полом, душем с распашными дверями, серой столешницей, тумбой под две раковины, встроенной тумбой, обоями на стенах и отдельно стоящей ванной - отличное фото интерьера
Свежая идея для дизайна: главный совмещенный санузел среднего размера в классическом стиле с фасадами с утопленной филенкой, серыми фасадами, белой плиткой, керамогранитной плиткой, полом из керамогранита, врезной раковиной, столешницей из искусственного кварца, белым полом, душем с распашными дверями, серой столешницей, тумбой под две раковины, встроенной тумбой, обоями на стенах и отдельно стоящей ванной - отличное фото интерьера
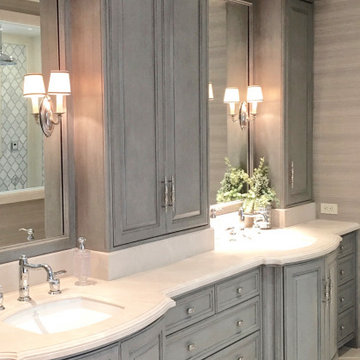
Beautiful custom Spanish Mediterranean home located in the special Three Arch community of Laguna Beach, California gets a complete remodel to bring in a more casual coastal style.
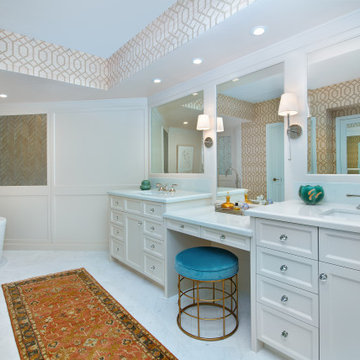
На фото: главная ванная комната среднего размера в стиле неоклассика (современная классика) с фасадами с утопленной филенкой, белыми фасадами, отдельно стоящей ванной, зеркальной плиткой, бежевыми стенами, мраморным полом, врезной раковиной, столешницей из искусственного кварца, белым полом, белой столешницей, тумбой под две раковины, встроенной тумбой и обоями на стенах с

Свежая идея для дизайна: главная ванная комната в морском стиле с фасадами с утопленной филенкой, белыми фасадами, душем в нише, серой плиткой, белой плиткой, мраморной плиткой, разноцветными стенами, врезной раковиной, мраморной столешницей, разноцветным полом, душем с распашными дверями, серой столешницей, нишей, сиденьем для душа, тумбой под две раковины, встроенной тумбой, потолком с обоями и обоями на стенах - отличное фото интерьера

Идея дизайна: детская ванная комната среднего размера в морском стиле с фасадами с утопленной филенкой, серыми фасадами, ванной в нише, душем над ванной, унитазом-моноблоком, белой плиткой, разноцветными стенами, врезной раковиной, столешницей из искусственного камня, разноцветным полом, шторкой для ванной, белой столешницей, плиткой кабанчик, мраморным полом, нишей, тумбой под две раковины, встроенной тумбой и обоями на стенах

Свежая идея для дизайна: главный совмещенный санузел в современном стиле с синими фасадами, накладной ванной, душем без бортиков, унитазом-моноблоком, серыми стенами, полом из винила, врезной раковиной, столешницей из кварцита, серым полом, душем с распашными дверями, белой столешницей, тумбой под две раковины, подвесной тумбой и обоями на стенах - отличное фото интерьера
Санузел с тумбой под две раковины и обоями на стенах – фото дизайна интерьера
3

