Санузел с цементной плиткой и встроенной тумбой – фото дизайна интерьера
Сортировать:
Бюджет
Сортировать:Популярное за сегодня
141 - 160 из 911 фото
1 из 3
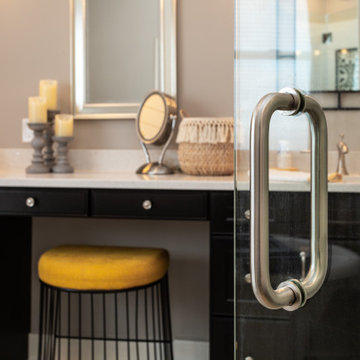
This beautifully crafted master bathroom plays off the contrast of the blacks and white while highlighting an off yellow accent. The layout and use of space allows for the perfect retreat at the end of the day.
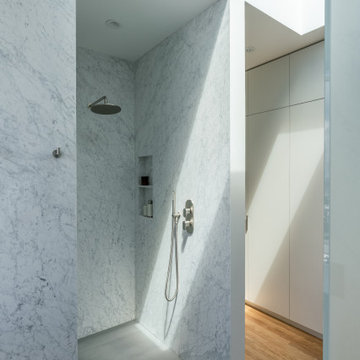
The new master bath consists of a dressing room and bathroom entirely built on the existing roof. A very high ceiling, a line of white closets on one wall, and a floor-to-ceiling mirror at the back expands this narrow space to infinity. An oversized skylight straddles both the dressing room and the bathroom. As one follows the natural light to enter the bathroom, one’s attention is immediately captured by the L-shaped mirror framing the large window with another sort of infinity view outside. All the walls are solidly clad with white Carrara marble with pale grey veins that are complemented by the matte grey floor tiles. Bax+Towner photography
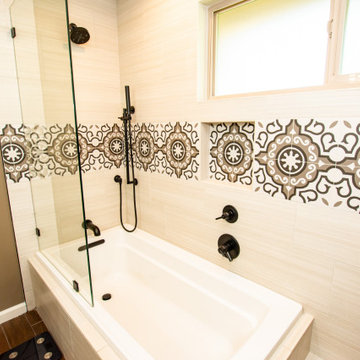
На фото: главная ванная комната в стиле кантри с фасадами в стиле шейкер, белыми фасадами, накладной ванной, душем над ванной, раздельным унитазом, бежевой плиткой, цементной плиткой, полом из керамогранита, врезной раковиной, столешницей из искусственного кварца, коричневым полом, открытым душем, серой столешницей, нишей, тумбой под одну раковину и встроенной тумбой
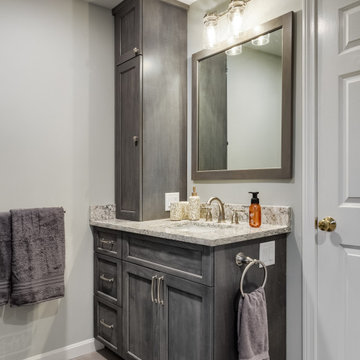
Источник вдохновения для домашнего уюта: большая главная ванная комната в стиле фьюжн с плоскими фасадами, серыми фасадами, отдельно стоящей ванной, угловым душем, раздельным унитазом, цементной плиткой, серыми стенами, полом из керамической плитки, врезной раковиной, столешницей из искусственного кварца, серым полом, душем с распашными дверями, разноцветной столешницей, нишей, тумбой под одну раковину, встроенной тумбой и обоями на стенах
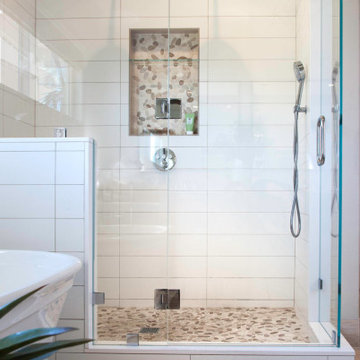
Light and Airy shiplap bathroom was the dream for this hard working couple. The goal was to totally re-create a space that was both beautiful, that made sense functionally and a place to remind the clients of their vacation time. A peaceful oasis. We knew we wanted to use tile that looks like shiplap. A cost effective way to create a timeless look. By cladding the entire tub shower wall it really looks more like real shiplap planked walls.
The center point of the room is the new window and two new rustic beams. Centered in the beams is the rustic chandelier.
Design by Signature Designs Kitchen Bath
Contractor ADR Design & Remodel
Photos by Gail Owens
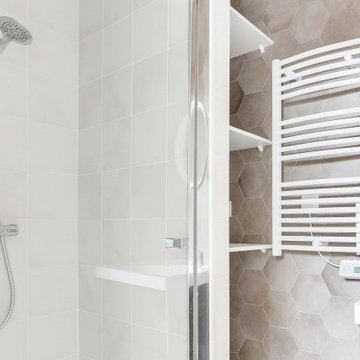
Pour ce projet la conception à été totale, les combles de cet immeuble des années 60 n'avaient jamais été habités. Nous avons pu y implanter deux spacieux appartements de type 2 en y optimisant l'agencement des pièces mansardés.
Tout le potentiel et le charme de cet espace à été révélé grâce aux poutres de la charpente, laissées apparentes après avoir été soigneusement rénovées.
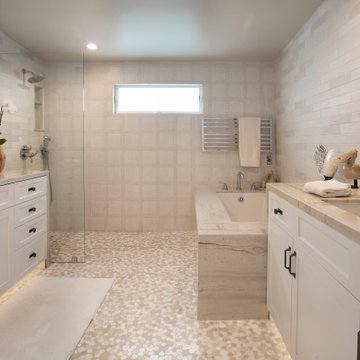
Custom designed with built in undermount tub and pebble floor
Стильный дизайн: главный совмещенный санузел среднего размера в морском стиле с фасадами в стиле шейкер, белыми фасадами, полновстраиваемой ванной, душем без бортиков, биде, белой плиткой, цементной плиткой, белыми стенами, полом из галечной плитки, врезной раковиной, столешницей из кварцита, разноцветным полом, открытым душем, бежевой столешницей, тумбой под две раковины и встроенной тумбой - последний тренд
Стильный дизайн: главный совмещенный санузел среднего размера в морском стиле с фасадами в стиле шейкер, белыми фасадами, полновстраиваемой ванной, душем без бортиков, биде, белой плиткой, цементной плиткой, белыми стенами, полом из галечной плитки, врезной раковиной, столешницей из кварцита, разноцветным полом, открытым душем, бежевой столешницей, тумбой под две раковины и встроенной тумбой - последний тренд
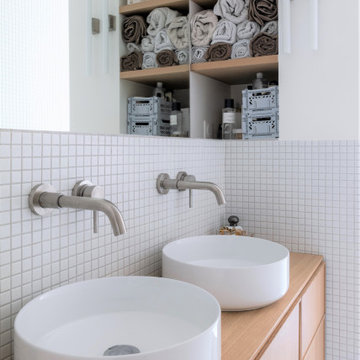
L'objectif de ce projet était de réaménager l'espace et d'apporter des touches de couleur pour le personnaliser, tout en valorisant le charme de l'ancien. Le parquet rénové dans le double séjour amène de la chaleur à cette grande pièce de vie.
La nouvelle salle de bain est très graphique grâce à la mosaïque blanche @casaluxhomedesign et son grand miroir qui agrandit la pièce.
On a opté pour une cuisine toute en contraste, avec un plan de travail
@easyplan en quartz noir, réhaussé par une robinetterie en laiton.
L'entrée se démarque avec sa teinte chaude @argilepeinture et l'arche menant à la cuisine.
Le résultat : Un appartement chaleureux et dans l'air du temps ✨
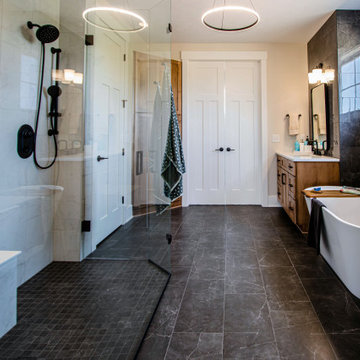
Installed in this main bath is custom built Cove Creek cabinetry in the shaker door style in custom paint finish with matching tall linen cabinet and toilet topper. The countertop is MSI Carrara Marmi quartz countertop.

Master Bathroom
На фото: огромный главный совмещенный санузел в средиземноморском стиле с фасадами с филенкой типа жалюзи, серыми фасадами, отдельно стоящей ванной, открытым душем, унитазом-моноблоком, белой плиткой, цементной плиткой, белыми стенами, полом из керамической плитки, накладной раковиной, мраморной столешницей, серым полом, душем с распашными дверями, белой столешницей, тумбой под две раковины, встроенной тумбой, кессонным потолком и деревянными стенами
На фото: огромный главный совмещенный санузел в средиземноморском стиле с фасадами с филенкой типа жалюзи, серыми фасадами, отдельно стоящей ванной, открытым душем, унитазом-моноблоком, белой плиткой, цементной плиткой, белыми стенами, полом из керамической плитки, накладной раковиной, мраморной столешницей, серым полом, душем с распашными дверями, белой столешницей, тумбой под две раковины, встроенной тумбой, кессонным потолком и деревянными стенами
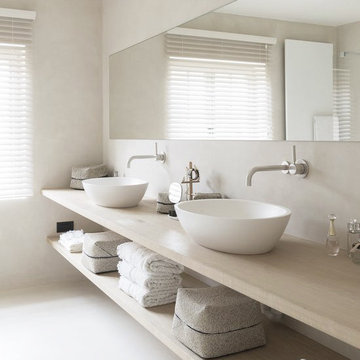
Utiliza tonos claros como el beige para muebles, azulejos, paredes e incluso para suelos.
La madera es un gran aliado para este tipo de combinación, que encaja perfectamente con piezas en blanco de cerámica, como los lavabos o los inodoros electrónicos.
Este tipo de baños minimalistas hacen de tu espacio un lugar mucho más acogedor donde el espacio y el orden son los principales aspectos que destacarán en él.

Tasteful nods to a modern northwoods camp aesthetic abound in this luxury cabin. In the powder bath, handprinted cement tiles are patterned after Native American kilim rugs. A custom dyed concrete vanity and sink and warm white oak complete the look.
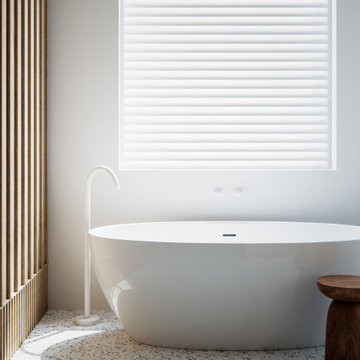
In the master ensuite, a playful interplay of form, textures, and colours comes together harmoniously, creating a space that is both dynamic and balanced.
Every element in this design contributes to a thoughtful composition. The result is an inviting and captivating retreat where aesthetics and functionality seamlessly coexist.
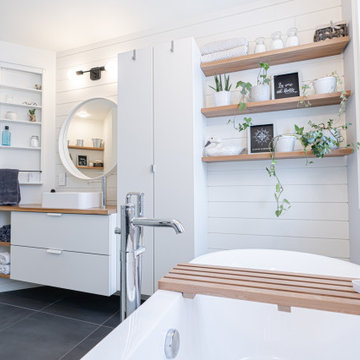
Идея дизайна: ванная комната среднего размера в стиле модернизм с плоскими фасадами, белыми фасадами, отдельно стоящей ванной, угловым душем, инсталляцией, белой плиткой, цементной плиткой, серыми стенами, полом из керамогранита, настольной раковиной, столешницей из дерева, черным полом, душем с раздвижными дверями, нишей, тумбой под одну раковину, встроенной тумбой и стенами из вагонки
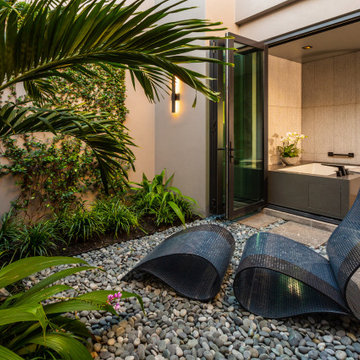
Masterbath opens into a private, sculpture garden. Smooth stone with cement square tiles, lush plantings and palm tree add interest and texture. Sculptural, steel mesh lounge chair awaits the owner.
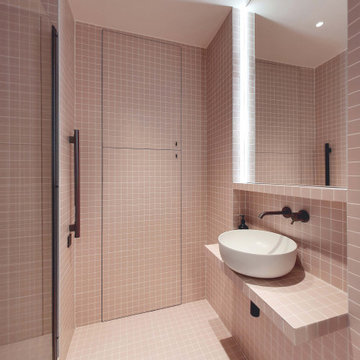
Идея дизайна: маленькая главная ванная комната в современном стиле с фасадами с декоративным кантом, душем без бортиков, инсталляцией, розовой плиткой, цементной плиткой, полом из мозаичной плитки, консольной раковиной, столешницей из плитки, розовым полом, душем с распашными дверями, тумбой под одну раковину и встроенной тумбой для на участке и в саду
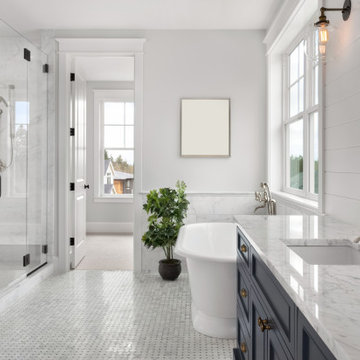
Идея дизайна: ванная комната среднего размера с фасадами с декоративным кантом, синими фасадами, отдельно стоящей ванной, открытым душем, белой плиткой, цементной плиткой, белыми стенами, полом из мозаичной плитки, душевой кабиной, врезной раковиной, мраморной столешницей, белым полом, душем с распашными дверями, белой столешницей, тумбой под одну раковину и встроенной тумбой
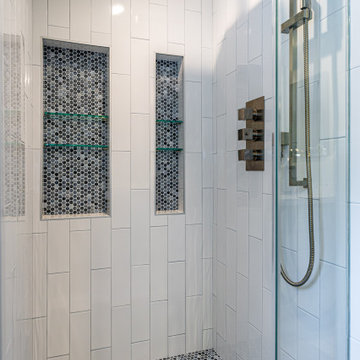
Granada Hills, CA - Complete Bathroom Remodel Installation of all tile, shower and flooring, rain shower, windows and a fresh paint for finishing touches.
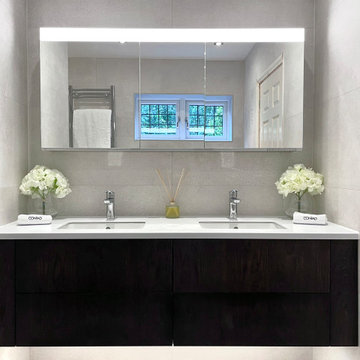
We where asked to reconfigure two existing bathrooms so as to convert what once was a small box room ensuite into a space more fitting for a Master Bathroom.
The brief was that the room must be elegant whilst giving the client a sanctuary to unwind after a long stressful day
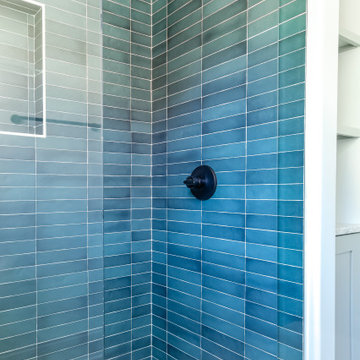
Boys bathroom shower
Стильный дизайн: большая детская ванная комната в стиле неоклассика (современная классика) с фасадами в стиле шейкер, двойным душем, раздельным унитазом, зеленой плиткой, цементной плиткой, белыми стенами, полом из керамической плитки, врезной раковиной, столешницей терраццо, бежевым полом, душем с распашными дверями, нишей, тумбой под две раковины и встроенной тумбой - последний тренд
Стильный дизайн: большая детская ванная комната в стиле неоклассика (современная классика) с фасадами в стиле шейкер, двойным душем, раздельным унитазом, зеленой плиткой, цементной плиткой, белыми стенами, полом из керамической плитки, врезной раковиной, столешницей терраццо, бежевым полом, душем с распашными дверями, нишей, тумбой под две раковины и встроенной тумбой - последний тренд
Санузел с цементной плиткой и встроенной тумбой – фото дизайна интерьера
8

