Санузел с цементной плиткой и тумбой под одну раковину – фото дизайна интерьера
Сортировать:
Бюджет
Сортировать:Популярное за сегодня
81 - 100 из 1 186 фото
1 из 3
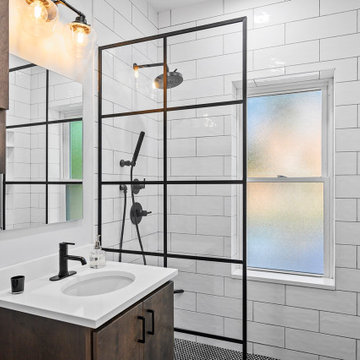
white subway tiles, grey grout, black custom shower glass panel, black penny shower floor tiles, wood vanity, quartz countertop, black shower faucet, single handle sink black faucet, black vanity light, storage cabinet, medicine cabinet
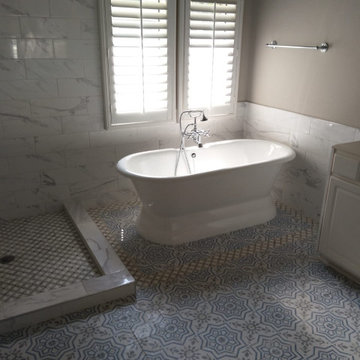
Bathroom remodeling with a whole new style and a beautiful new visualization of spaces. New colors, New cabinets, New design and we love it.
На фото: главная ванная комната среднего размера с фасадами в стиле шейкер, белыми фасадами, угловым душем, унитазом-моноблоком, белой плиткой, цементной плиткой, белыми стенами, полом из керамической плитки, консольной раковиной, мраморной столешницей, серым полом, открытым душем, белой столешницей, тумбой под одну раковину, встроенной тумбой и кессонным потолком
На фото: главная ванная комната среднего размера с фасадами в стиле шейкер, белыми фасадами, угловым душем, унитазом-моноблоком, белой плиткой, цементной плиткой, белыми стенами, полом из керамической плитки, консольной раковиной, мраморной столешницей, серым полом, открытым душем, белой столешницей, тумбой под одну раковину, встроенной тумбой и кессонным потолком
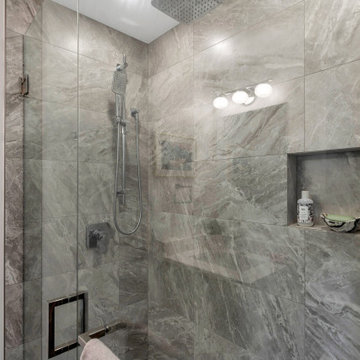
На фото: маленькая ванная комната в морском стиле с фасадами с филенкой типа жалюзи, белыми фасадами, душем в нише, серой плиткой, цементной плиткой, белыми стенами, душевой кабиной, столешницей из ламината, серым полом, белой столешницей, тумбой под одну раковину, подвесной тумбой, унитазом-моноблоком, мраморным полом, накладной раковиной, душем с распашными дверями и нишей для на участке и в саду с

Свежая идея для дизайна: главная ванная комната среднего размера в стиле ретро с плоскими фасадами, коричневыми фасадами, накладной ванной, душевой комнатой, биде, цементной плиткой, белыми стенами, полом из терраццо, врезной раковиной, столешницей из кварцита, серым полом, душем с распашными дверями, белой столешницей, тумбой под одну раковину, напольной тумбой и сводчатым потолком - отличное фото интерьера
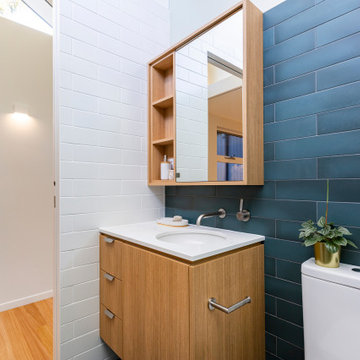
Идея дизайна: маленькая главная ванная комната в современном стиле с коричневыми фасадами, унитазом-моноблоком, цементной плиткой, белыми стенами, полом из цементной плитки, столешницей из искусственного кварца, синим полом, нишей, тумбой под одну раковину, подвесной тумбой, сводчатым потолком и плоскими фасадами для на участке и в саду
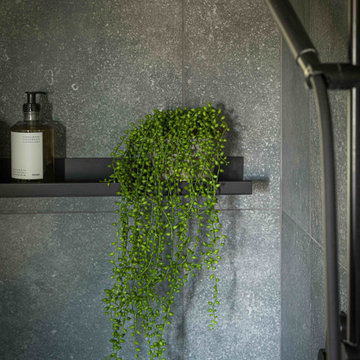
Идея дизайна: маленькая ванная комната в современном стиле с плоскими фасадами, белыми фасадами, двойным душем, унитазом-моноблоком, разноцветной плиткой, цементной плиткой, серыми стенами, душевой кабиной, консольной раковиной, серым полом, тумбой под одну раковину и напольной тумбой для на участке и в саду

Our clients wanted to renovate and update their guest bathroom to be more appealing to guests and their gatherings. We decided to go dark and moody with a hint of rustic and a touch of glam. We picked white calacatta quartz to add a point of contrast against the charcoal vertical mosaic backdrop. Gold accents and a custom solid walnut vanity cabinet designed by Buck Wimberly at ULAH Interiors + Design add warmth to this modern design. Wall sconces, chandelier, and round mirror are by Arteriors. Charcoal grasscloth wallpaper is by Schumacher.

Download our free ebook, Creating the Ideal Kitchen. DOWNLOAD NOW
This master bath remodel is the cat's meow for more than one reason! The materials in the room are soothing and give a nice vintage vibe in keeping with the rest of the home. We completed a kitchen remodel for this client a few years’ ago and were delighted when she contacted us for help with her master bath!
The bathroom was fine but was lacking in interesting design elements, and the shower was very small. We started by eliminating the shower curb which allowed us to enlarge the footprint of the shower all the way to the edge of the bathtub, creating a modified wet room. The shower is pitched toward a linear drain so the water stays in the shower. A glass divider allows for the light from the window to expand into the room, while a freestanding tub adds a spa like feel.
The radiator was removed and both heated flooring and a towel warmer were added to provide heat. Since the unit is on the top floor in a multi-unit building it shares some of the heat from the floors below, so this was a great solution for the space.
The custom vanity includes a spot for storing styling tools and a new built in linen cabinet provides plenty of the storage. The doors at the top of the linen cabinet open to stow away towels and other personal care products, and are lighted to ensure everything is easy to find. The doors below are false doors that disguise a hidden storage area. The hidden storage area features a custom litterbox pull out for the homeowner’s cat! Her kitty enters through the cutout, and the pull out drawer allows for easy clean ups.
The materials in the room – white and gray marble, charcoal blue cabinetry and gold accents – have a vintage vibe in keeping with the rest of the home. Polished nickel fixtures and hardware add sparkle, while colorful artwork adds some life to the space.
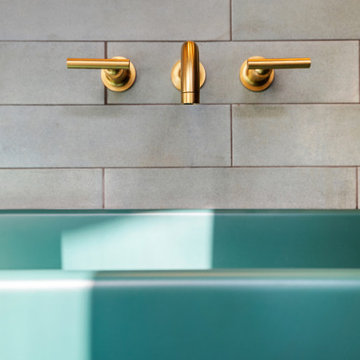
Venice, CA / Complete Bathroom Remodel
Installation of all tile: Shower, Floor, Walls and Backsplash. Installation of Porcelain vessel sink and open styled Vanity, shower door, all fixtures and faucets, toilet, wall paper, circular mirror, vintage Bathroom sconces and a fresh paint to finish where needed.

We plastered the walls and ceilings throughout this expansive Hill Country home for Baxter Design Group. The plastering and the custom stained beams and woodwork throughout give this home an authentic Old World vibe.
Guest Bathroom featuring blue and white tile and plaster walls.
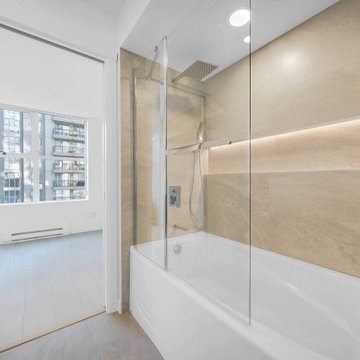
"Transform downtown Vancouver condo into a contemporary oasis with our expert interior design and renovation services. Our Vansa Renovation team specializes in creating open, spacious layouts that maximize the functionality and visual appeal of your living space.
In our condo renovation package, we pay special attention to the heart of your home - the bathroom. We'll work closely with you to design a modern bathroom that not only elevates the aesthetics but also adds significant value to your condo. Our designers will help you choose the perfect cabinetry and fixtures to create a sleek, minimalist look that's both functional and stylish.
With our expertise, you can expect your condo to not only look stunning but also see a considerable improvement in its overall market value. Trust us to bring your vision to life and make your downtown Vancouver condo a true urban retreat."

Источник вдохновения для домашнего уюта: маленькая ванная комната в классическом стиле с фасадами с выступающей филенкой, светлыми деревянными фасадами, инсталляцией, бежевой плиткой, цементной плиткой, бежевыми стенами, полом из керамической плитки, душевой кабиной, настольной раковиной, столешницей из искусственного камня, белым полом, душем с раздвижными дверями, белой столешницей, нишей, тумбой под одну раковину и напольной тумбой для на участке и в саду
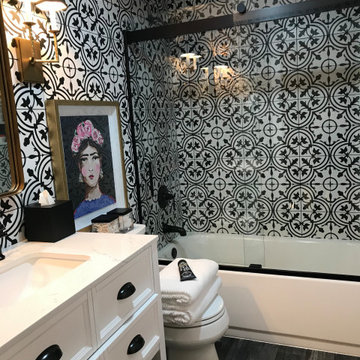
На фото: главная ванная комната среднего размера в стиле кантри с фасадами в стиле шейкер, белыми фасадами, ванной в нише, душем над ванной, раздельным унитазом, черно-белой плиткой, цементной плиткой, белыми стенами, полом из керамической плитки, врезной раковиной, столешницей из искусственного кварца, черным полом, душем с раздвижными дверями, белой столешницей, нишей, тумбой под одну раковину, напольной тумбой и стенами из вагонки с

salle d'eau réalisée- Porte en Claustras avec miroir lumineux et douche à l'italienne.
Свежая идея для дизайна: маленькая ванная комната в белых тонах с отделкой деревом со стиральной машиной в современном стиле с фасадами с филенкой типа жалюзи, коричневыми фасадами, душем без бортиков, серой плиткой, цементной плиткой, белыми стенами, полом из линолеума, душевой кабиной, консольной раковиной, столешницей из ламината, черным полом, душем с распашными дверями, серой столешницей, тумбой под одну раковину, встроенной тумбой и стенами из вагонки для на участке и в саду - отличное фото интерьера
Свежая идея для дизайна: маленькая ванная комната в белых тонах с отделкой деревом со стиральной машиной в современном стиле с фасадами с филенкой типа жалюзи, коричневыми фасадами, душем без бортиков, серой плиткой, цементной плиткой, белыми стенами, полом из линолеума, душевой кабиной, консольной раковиной, столешницей из ламината, черным полом, душем с распашными дверями, серой столешницей, тумбой под одну раковину, встроенной тумбой и стенами из вагонки для на участке и в саду - отличное фото интерьера

Clean contemporary interior design of a bathroom in a tall and awkwardly skinny space.
На фото: ванная комната среднего размера в современном стиле с светлыми деревянными фасадами, открытым душем, инсталляцией, белой плиткой, цементной плиткой, белыми стенами, полом из керамической плитки, душевой кабиной, консольной раковиной, столешницей из бетона, разноцветным полом, открытым душем, серой столешницей, тумбой под одну раковину и сводчатым потолком с
На фото: ванная комната среднего размера в современном стиле с светлыми деревянными фасадами, открытым душем, инсталляцией, белой плиткой, цементной плиткой, белыми стенами, полом из керамической плитки, душевой кабиной, консольной раковиной, столешницей из бетона, разноцветным полом, открытым душем, серой столешницей, тумбой под одну раковину и сводчатым потолком с
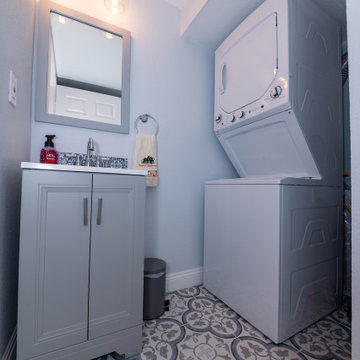
Пример оригинального дизайна: маленькая ванная комната со стиральной машиной с фасадами в стиле шейкер, серыми фасадами, унитазом-моноблоком, серой плиткой, цементной плиткой, серыми стенами, полом из цементной плитки, душевой кабиной, накладной раковиной, столешницей из кварцита, разноцветным полом, белой столешницей, тумбой под одну раковину и напольной тумбой для на участке и в саду

Идея дизайна: маленькая ванная комната в стиле модернизм с фасадами в стиле шейкер, коричневыми фасадами, накладной ванной, душем над ванной, унитазом-моноблоком, серой плиткой, цементной плиткой, белыми стенами, полом из цементной плитки, врезной раковиной, мраморной столешницей, бирюзовым полом, шторкой для ванной, серой столешницей, тумбой под одну раковину, напольной тумбой, панелями на части стены и душевой кабиной для на участке и в саду

Стильный дизайн: детская ванная комната среднего размера в морском стиле с фасадами островного типа, искусственно-состаренными фасадами, ванной в нише, душем над ванной, унитазом-моноблоком, белой плиткой, цементной плиткой, белыми стенами, полом из цементной плитки, врезной раковиной, столешницей из гранита, разноцветным полом, шторкой для ванной, разноцветной столешницей, тумбой под одну раковину, напольной тумбой, потолком из вагонки и панелями на стенах - последний тренд

Download our free ebook, Creating the Ideal Kitchen. DOWNLOAD NOW
This master bath remodel is the cat's meow for more than one reason! The materials in the room are soothing and give a nice vintage vibe in keeping with the rest of the home. We completed a kitchen remodel for this client a few years’ ago and were delighted when she contacted us for help with her master bath!
The bathroom was fine but was lacking in interesting design elements, and the shower was very small. We started by eliminating the shower curb which allowed us to enlarge the footprint of the shower all the way to the edge of the bathtub, creating a modified wet room. The shower is pitched toward a linear drain so the water stays in the shower. A glass divider allows for the light from the window to expand into the room, while a freestanding tub adds a spa like feel.
The radiator was removed and both heated flooring and a towel warmer were added to provide heat. Since the unit is on the top floor in a multi-unit building it shares some of the heat from the floors below, so this was a great solution for the space.
The custom vanity includes a spot for storing styling tools and a new built in linen cabinet provides plenty of the storage. The doors at the top of the linen cabinet open to stow away towels and other personal care products, and are lighted to ensure everything is easy to find. The doors below are false doors that disguise a hidden storage area. The hidden storage area features a custom litterbox pull out for the homeowner’s cat! Her kitty enters through the cutout, and the pull out drawer allows for easy clean ups.
The materials in the room – white and gray marble, charcoal blue cabinetry and gold accents – have a vintage vibe in keeping with the rest of the home. Polished nickel fixtures and hardware add sparkle, while colorful artwork adds some life to the space.

Our clients wanted to renovate and update their guest bathroom to be more appealing to guests and their gatherings. We decided to go dark and moody with a hint of rustic and a touch of glam. We picked white calacatta quartz to add a point of contrast against the charcoal vertical mosaic backdrop. Gold accents and a custom solid walnut vanity cabinet designed by Buck Wimberly at ULAH Interiors + Design add warmth to this modern design. Wall sconces, chandelier, and round mirror are by Arteriors. Charcoal grasscloth wallpaper is by Schumacher.
Санузел с цементной плиткой и тумбой под одну раковину – фото дизайна интерьера
5

