Санузел с цементной плиткой и сводчатым потолком – фото дизайна интерьера
Сортировать:
Бюджет
Сортировать:Популярное за сегодня
61 - 80 из 147 фото
1 из 3
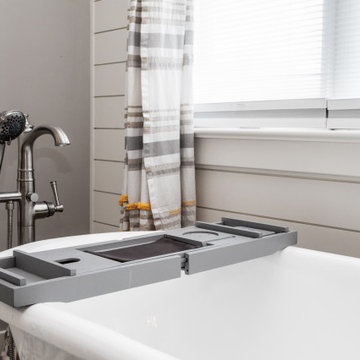
This beautifully crafted master bathroom plays off the contrast of the blacks and white while highlighting an off yellow accent. The layout and use of space allows for the perfect retreat at the end of the day.
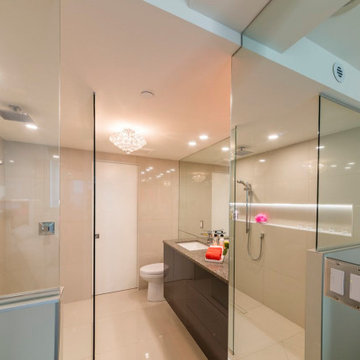
На фото: ванная комната среднего размера в современном стиле с плоскими фасадами, коричневыми фасадами, душевой кабиной, тумбой под одну раковину, напольной тумбой, душем без бортиков, раздельным унитазом, бежевой плиткой, цементной плиткой, бежевыми стенами, полом из керамической плитки, врезной раковиной, столешницей из гранита, бежевым полом, душем с распашными дверями, коричневой столешницей, сводчатым потолком, нишей и накладной ванной с
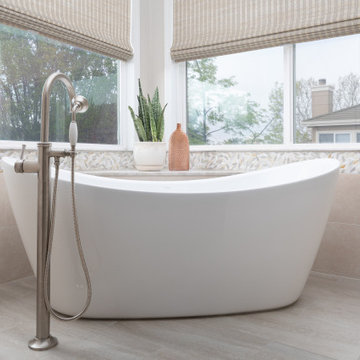
Tile:
Walls: Arona Series - Beige natural Rectified filed Tiles
Accent: Foliage Grande - Linen
Accent: Opus - Smoke Honed Baccello
Satin nickel Finishes
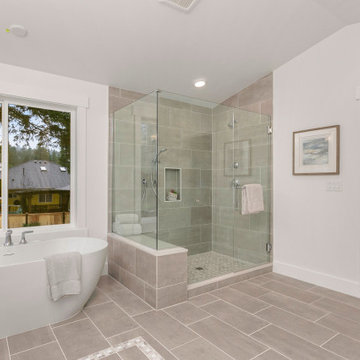
The Belmont's primary bathroom exudes a sense of sophistication and tranquility with its carefully curated design elements. Gray tiles adorn the walls and floors, creating a sleek and modern backdrop for the space. The glass shower enclosure adds a touch of transparency, allowing natural light to permeate and accentuate the beauty of the shower area. A focal point of luxury, a large freestanding tub stands gracefully in the room, inviting you to indulge in moments of relaxation and serenity. Positioned near large windows, the bathroom is bathed in natural light, enhancing the ambiance and providing a connection to the outdoors. The combination of the gray tiles, glass shower enclosure, and the presence of a freestanding tub creates a harmonious blend of contemporary aesthetics and comfort, making the Belmont's primary bathroom a true retreat within the home.
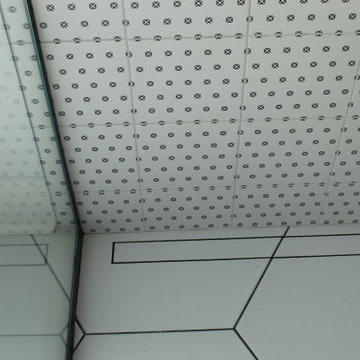
На фото: большая главная ванная комната в стиле модернизм с плоскими фасадами, фасадами цвета дерева среднего тона, угловым душем, инсталляцией, черно-белой плиткой, цементной плиткой, белыми стенами, полом из керамической плитки, врезной раковиной, столешницей из искусственного кварца, белым полом, открытым душем, белой столешницей, тумбой под одну раковину, подвесной тумбой и сводчатым потолком
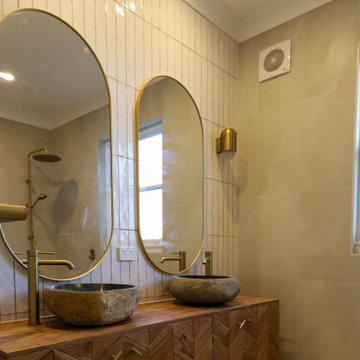
An eclectic arts and crafts style bathroom featuring rustic natural stone double basins on a recycled vanity cabinet.
This mid- century inspired sideboard cabinet was transformed into a vanity cabinet and combined with the natural stone basins to create a major feature in this bathroom.
All on a background of a light vertically straight stacked subway feature wall.
Finished off with a delicate detail of brass. tap ware and fittings.
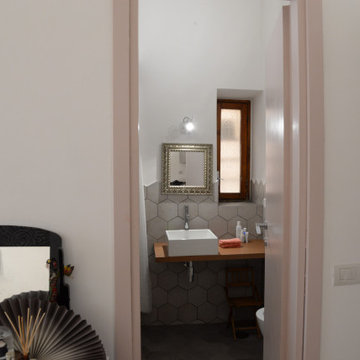
Источник вдохновения для домашнего уюта: ванная комната со стиральной машиной в современном стиле с цементной плиткой, белыми стенами, полом из цементной плитки, настольной раковиной, серым полом, шторкой для ванной, сводчатым потолком и инсталляцией
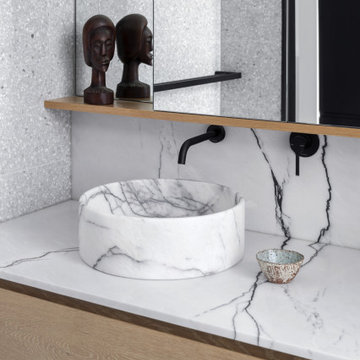
Идея дизайна: главная ванная комната среднего размера в современном стиле с фасадами с утопленной филенкой, коричневыми фасадами, отдельно стоящей ванной, душем в нише, инсталляцией, серой плиткой, цементной плиткой, серыми стенами, полом из терраццо, накладной раковиной, мраморной столешницей, серым полом, открытым душем, белой столешницей, нишей, тумбой под две раковины, подвесной тумбой и сводчатым потолком
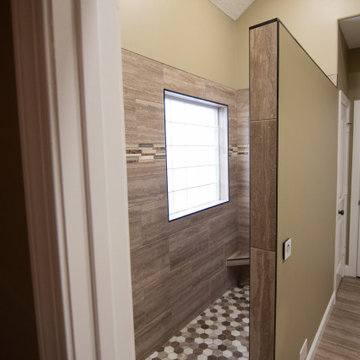
Custom Shower renovation with linear drain and color picker for strip led lights in the niche and on top of the wall for ultimate mood lighting
Свежая идея для дизайна: маленькая главная ванная комната в стиле кантри с цементной плиткой, полом из керамической плитки, нишей и сводчатым потолком для на участке и в саду - отличное фото интерьера
Свежая идея для дизайна: маленькая главная ванная комната в стиле кантри с цементной плиткой, полом из керамической плитки, нишей и сводчатым потолком для на участке и в саду - отличное фото интерьера
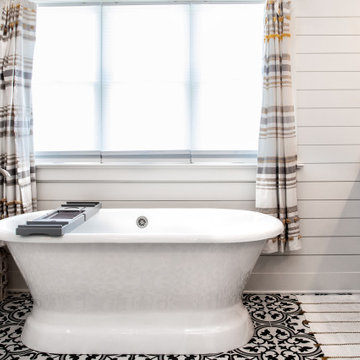
This beautifully crafted master bathroom plays off the contrast of the blacks and white while highlighting an off yellow accent. The layout and use of space allows for the perfect retreat at the end of the day.
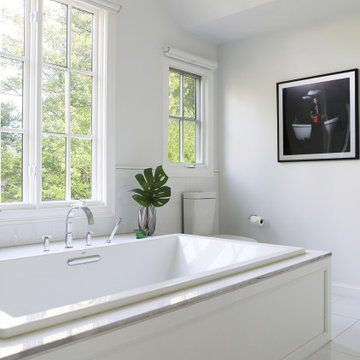
На фото: большая главная ванная комната в стиле неоклассика (современная классика) с фасадами в стиле шейкер, белыми фасадами, полновстраиваемой ванной, угловым душем, унитазом-моноблоком, белой плиткой, цементной плиткой, белыми стенами, полом из цементной плитки, врезной раковиной, столешницей из искусственного кварца, белым полом, душем с распашными дверями, белой столешницей, тумбой под две раковины, встроенной тумбой и сводчатым потолком с
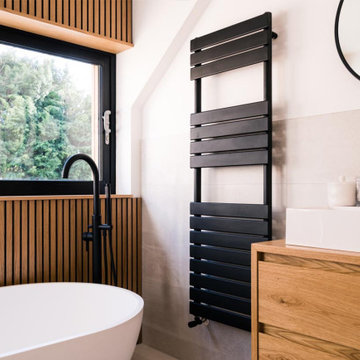
Family bathroom in a Scandinavian style as part of the whole hole project.
Свежая идея для дизайна: большая детская ванная комната в современном стиле с плоскими фасадами, светлыми деревянными фасадами, отдельно стоящей ванной, открытым душем, унитазом-моноблоком, серой плиткой, цементной плиткой, серыми стенами, полом из керамогранита, подвесной раковиной, столешницей из бетона, серым полом, душем с распашными дверями, серой столешницей, акцентной стеной, тумбой под одну раковину, подвесной тумбой, сводчатым потолком и стенами из вагонки - отличное фото интерьера
Свежая идея для дизайна: большая детская ванная комната в современном стиле с плоскими фасадами, светлыми деревянными фасадами, отдельно стоящей ванной, открытым душем, унитазом-моноблоком, серой плиткой, цементной плиткой, серыми стенами, полом из керамогранита, подвесной раковиной, столешницей из бетона, серым полом, душем с распашными дверями, серой столешницей, акцентной стеной, тумбой под одну раковину, подвесной тумбой, сводчатым потолком и стенами из вагонки - отличное фото интерьера
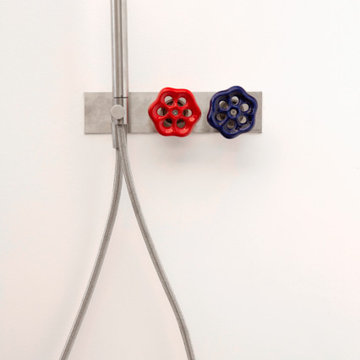
На фото: маленькая главная ванная комната с фасадами с утопленной филенкой, белыми фасадами, душем без бортиков, инсталляцией, белой плиткой, цементной плиткой, белыми стенами, паркетным полом среднего тона, раковиной с несколькими смесителями, столешницей из искусственного кварца, коричневым полом, открытым душем, белой столешницей, тумбой под одну раковину, встроенной тумбой и сводчатым потолком для на участке и в саду
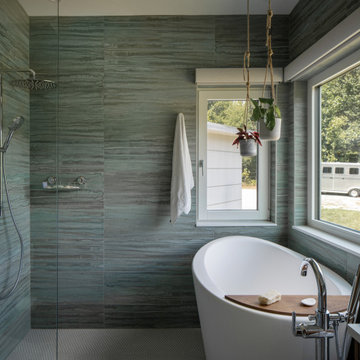
The primary bathroom contains both a zero threshold walk in shower and a Japanese soaking tub, or Ofuro.
На фото: большая главная ванная комната в стиле модернизм с плоскими фасадами, коричневыми фасадами, японской ванной, душем без бортиков, унитазом-моноблоком, синей плиткой, цементной плиткой, белыми стенами, полом из цементной плитки, столешницей из искусственного кварца, белым полом, открытым душем, белой столешницей, тумбой под одну раковину, подвесной тумбой и сводчатым потолком
На фото: большая главная ванная комната в стиле модернизм с плоскими фасадами, коричневыми фасадами, японской ванной, душем без бортиков, унитазом-моноблоком, синей плиткой, цементной плиткой, белыми стенами, полом из цементной плитки, столешницей из искусственного кварца, белым полом, открытым душем, белой столешницей, тумбой под одну раковину, подвесной тумбой и сводчатым потолком
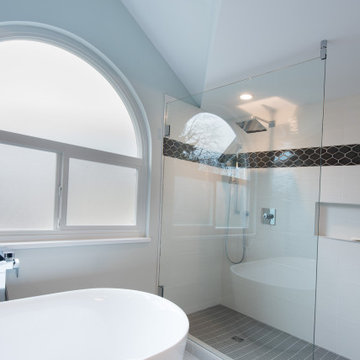
На фото: маленькая главная ванная комната в стиле модернизм с ванной на ножках, черно-белой плиткой, цементной плиткой, белыми стенами, сводчатым потолком, душем в нише и душем с распашными дверями для на участке и в саду с
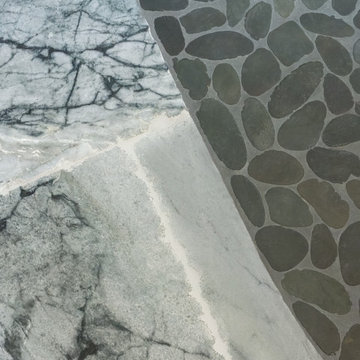
THE SETUP
Upon moving to Glen Ellyn, the homeowners were eager to infuse their new residence with a style that resonated with their modern aesthetic sensibilities. The primary bathroom, while spacious and structurally impressive with its dramatic high ceilings, presented a dated, overly traditional appearance that clashed with their vision.
Design objectives:
Transform the space into a serene, modern spa-like sanctuary.
Integrate a palette of deep, earthy tones to create a rich, enveloping ambiance.
Employ a blend of organic and natural textures to foster a connection with nature.
THE REMODEL
Design challenges:
Take full advantage of the vaulted ceiling
Source unique marble that is more grounding than fanciful
Design minimal, modern cabinetry with a natural, organic finish
Offer a unique lighting plan to create a sexy, Zen vibe
Design solutions:
To highlight the vaulted ceiling, we extended the shower tile to the ceiling and added a skylight to bathe the area in natural light.
Sourced unique marble with raw, chiseled edges that provide a tactile, earthy element.
Our custom-designed cabinetry in a minimal, modern style features a natural finish, complementing the organic theme.
A truly creative layered lighting strategy dials in the perfect Zen-like atmosphere. The wavy protruding wall tile lights triggered our inspiration but came with an unintended harsh direct-light effect so we sourced a solution: bespoke diffusers measured and cut for the top and bottom of each tile light gap.
THE RENEWED SPACE
The homeowners dreamed of a tranquil, luxurious retreat that embraced natural materials and a captivating color scheme. Our collaborative effort brought this vision to life, creating a bathroom that not only meets the clients’ functional needs but also serves as a daily sanctuary. The carefully chosen materials and lighting design enable the space to shift its character with the changing light of day.
“Trust the process and it will all come together,” the home owners shared. “Sometimes we just stand here and think, ‘Wow, this is lovely!'”
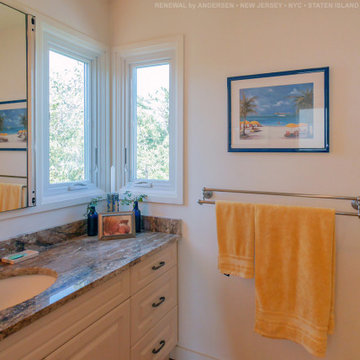
Beautiful bathroom with two new casement windows we installed. These two new white windows fit into the modern bathroom perfectly, and provide good form and function. Find out more about getting new windows installed in your home from Renewal by Andersen of Staten Island, New Jersey, NYC and The Bronx.
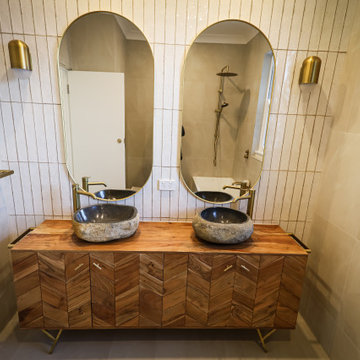
An eclectic arts and crafts style bathroom featuring rustic natural stone double basins on a recycled vanity cabinet.
This mid- century inspired sideboard cabinet was transformed into a vanity cabinet and combined with the natural stone basins to create a major feature in this bathroom.
All on a background of a light vertically straight stacked subway feature wall.
Finished off with a delicate detail of brass. tap ware and fittings.
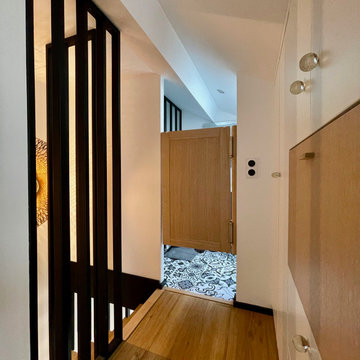
Porte battante pour accéder à la salle d'eau afin d'optimiser l'espace et laisser filtrer la lumière.
Свежая идея для дизайна: маленькая ванная комната в стиле лофт с душевой кабиной, тумбой под одну раковину, цементной плиткой, бежевой столешницей, душем без бортиков, инсталляцией, белыми стенами, полом из цементной плитки, настольной раковиной, душем с распашными дверями и сводчатым потолком для на участке и в саду - отличное фото интерьера
Свежая идея для дизайна: маленькая ванная комната в стиле лофт с душевой кабиной, тумбой под одну раковину, цементной плиткой, бежевой столешницей, душем без бортиков, инсталляцией, белыми стенами, полом из цементной плитки, настольной раковиной, душем с распашными дверями и сводчатым потолком для на участке и в саду - отличное фото интерьера
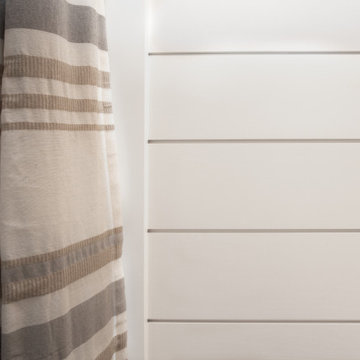
This beautifully crafted master bathroom plays off the contrast of the blacks and white while highlighting an off yellow accent. The layout and use of space allows for the perfect retreat at the end of the day.
Санузел с цементной плиткой и сводчатым потолком – фото дизайна интерьера
4

