Санузел с цементной плиткой и столешницей из дерева – фото дизайна интерьера
Сортировать:
Бюджет
Сортировать:Популярное за сегодня
21 - 40 из 766 фото
1 из 3

Cathedral ceilings and seamless cabinetry complement this home’s river view.
The low ceilings in this ’70s contemporary were a nagging issue for the 6-foot-8 homeowner. Plus, drab interiors failed to do justice to the home’s Connecticut River view.
By raising ceilings and removing non-load-bearing partitions, architect Christopher Arelt was able to create a cathedral-within-a-cathedral structure in the kitchen, dining and living area. Decorative mahogany rafters open the space’s height, introduce a warmer palette and create a welcoming framework for light.
The homeowner, a Frank Lloyd Wright fan, wanted to emulate the famed architect’s use of reddish-brown concrete floors, and the result further warmed the interior. “Concrete has a connotation of cold and industrial but can be just the opposite,” explains Arelt. Clunky European hardware was replaced by hidden pivot hinges, and outside cabinet corners were mitered so there is no evidence of a drawer or door from any angle.
Photo Credit:
Read McKendree
Cathedral ceilings and seamless cabinetry complement this kitchen’s river view
The low ceilings in this ’70s contemporary were a nagging issue for the 6-foot-8 homeowner. Plus, drab interiors failed to do justice to the home’s Connecticut River view.
By raising ceilings and removing non-load-bearing partitions, architect Christopher Arelt was able to create a cathedral-within-a-cathedral structure in the kitchen, dining and living area. Decorative mahogany rafters open the space’s height, introduce a warmer palette and create a welcoming framework for light.
The homeowner, a Frank Lloyd Wright fan, wanted to emulate the famed architect’s use of reddish-brown concrete floors, and the result further warmed the interior. “Concrete has a connotation of cold and industrial but can be just the opposite,” explains Arelt.
Clunky European hardware was replaced by hidden pivot hinges, and outside cabinet corners were mitered so there is no evidence of a drawer or door from any angle.

Bel Air - Serene Elegance. This collection was designed with cool tones and spa-like qualities to create a space that is timeless and forever elegant.
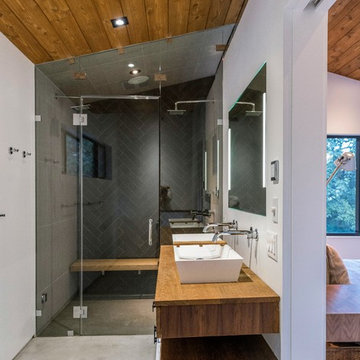
Идея дизайна: большая главная ванная комната в современном стиле с плоскими фасадами, белыми фасадами, душем в нише, черной плиткой, цементной плиткой, белыми стенами, бетонным полом, раковиной с несколькими смесителями, столешницей из дерева, серым полом, душем с распашными дверями и коричневой столешницей
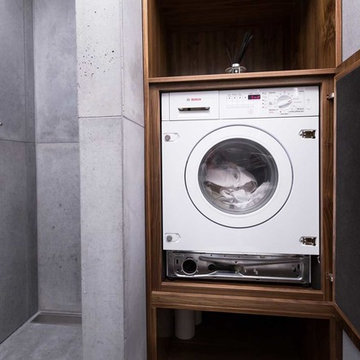
A contemporary penthouse apartment in St John's Wood in a converted church. Right next to the famous Beatles crossing next to the Abbey Road.
Concrete clad bathrooms with a fully lit ceiling made of plexiglass panels. The walls and flooring is made of real concrete panels, which give a very cool effect. While underfloor heating keeps these spaces warm, the panels themselves seem to emanate a cooling feeling. Both the ventilation and lighting is hidden above, and the ceiling also allows us to integrate the overhead shower.
Integrated washing machine within a beautifully detailed walnut joinery.
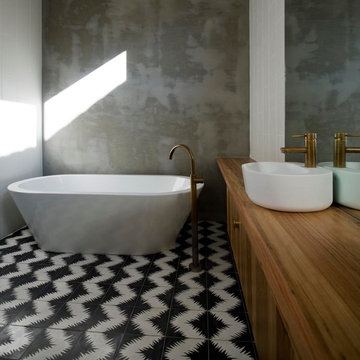
Bluff House bathroom. Brass tapware, geometric cement tiles, rendered concrete wall. Timber vanity.
Photography: Auhaus Architecture
Идея дизайна: главная ванная комната среднего размера в современном стиле с настольной раковиной, плоскими фасадами, фасадами цвета дерева среднего тона, столешницей из дерева, отдельно стоящей ванной, цементной плиткой, полом из керамической плитки, серыми стенами и коричневой столешницей
Идея дизайна: главная ванная комната среднего размера в современном стиле с настольной раковиной, плоскими фасадами, фасадами цвета дерева среднего тона, столешницей из дерева, отдельно стоящей ванной, цементной плиткой, полом из керамической плитки, серыми стенами и коричневой столешницей

Transformation d'une buanderie en seconde salle de douche parentale
Источник вдохновения для домашнего уюта: маленькая главная ванная комната в стиле модернизм с открытым душем, инсталляцией, зеленой плиткой, цементной плиткой, белыми стенами, мраморным полом, консольной раковиной, столешницей из дерева, белым полом, открытым душем и тумбой под две раковины для на участке и в саду
Источник вдохновения для домашнего уюта: маленькая главная ванная комната в стиле модернизм с открытым душем, инсталляцией, зеленой плиткой, цементной плиткой, белыми стенами, мраморным полом, консольной раковиной, столешницей из дерева, белым полом, открытым душем и тумбой под две раковины для на участке и в саду
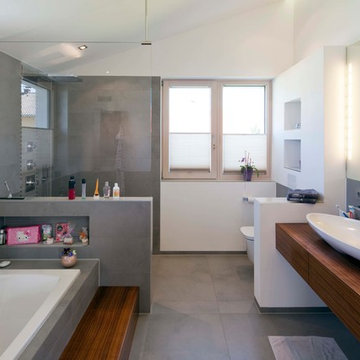
Foto: Michael Voit, Nußdorf
На фото: большая ванная комната в современном стиле с плоскими фасадами, фасадами цвета дерева среднего тона, накладной ванной, открытым душем, инсталляцией, серой плиткой, цементной плиткой, белыми стенами, полом из цементной плитки, душевой кабиной, настольной раковиной, столешницей из дерева, серым полом, открытым душем, коричневой столешницей и зеркалом с подсветкой с
На фото: большая ванная комната в современном стиле с плоскими фасадами, фасадами цвета дерева среднего тона, накладной ванной, открытым душем, инсталляцией, серой плиткой, цементной плиткой, белыми стенами, полом из цементной плитки, душевой кабиной, настольной раковиной, столешницей из дерева, серым полом, открытым душем, коричневой столешницей и зеркалом с подсветкой с

Источник вдохновения для домашнего уюта: главная ванная комната среднего размера в стиле модернизм с плоскими фасадами, светлыми деревянными фасадами, отдельно стоящей ванной, открытым душем, биде, серой плиткой, цементной плиткой, серыми стенами, полом из керамической плитки, столешницей из дерева, серым полом, открытым душем, бежевой столешницей, тумбой под две раковины и подвесной тумбой
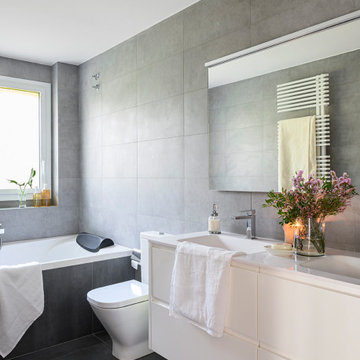
Стильный дизайн: главная ванная комната среднего размера в современном стиле с плоскими фасадами, светлыми деревянными фасадами, бежевой плиткой, цементной плиткой, столешницей из дерева, коричневой столешницей, тумбой под одну раковину и подвесной тумбой - последний тренд

La surface était importante (9m2) et l'idée était de garder cette sensation d'espace tout en ayant un confort d'utilisation pour 2 personnes retraitées.
On a crée une zone vestiaire, une tablette basse ds la douche ( hauteur définie avec Mme) pour se laver les pieds sans efforts, une niche haute pour les shampoings, une douche ouverte avec paroi transparente permettent de ne pas fermer l'espace.
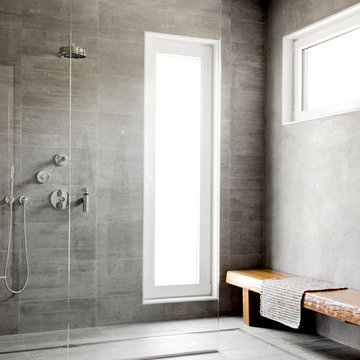
Rikki Snyder
Свежая идея для дизайна: огромная ванная комната в стиле модернизм с плоскими фасадами, светлыми деревянными фасадами, открытым душем, инсталляцией, серой плиткой, цементной плиткой, серыми стенами, бетонным полом, настольной раковиной, столешницей из дерева, серым полом и открытым душем - отличное фото интерьера
Свежая идея для дизайна: огромная ванная комната в стиле модернизм с плоскими фасадами, светлыми деревянными фасадами, открытым душем, инсталляцией, серой плиткой, цементной плиткой, серыми стенами, бетонным полом, настольной раковиной, столешницей из дерева, серым полом и открытым душем - отличное фото интерьера
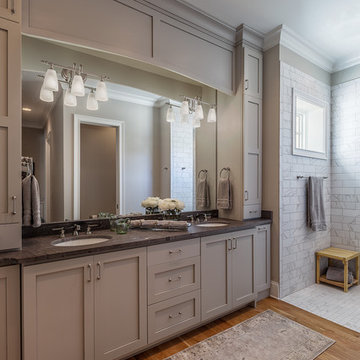
Inspiro 8
Источник вдохновения для домашнего уюта: главная ванная комната среднего размера в стиле неоклассика (современная классика) с открытыми фасадами, темными деревянными фасадами, угловым душем, унитазом-моноблоком, разноцветной плиткой, цементной плиткой, серыми стенами, светлым паркетным полом, врезной раковиной и столешницей из дерева
Источник вдохновения для домашнего уюта: главная ванная комната среднего размера в стиле неоклассика (современная классика) с открытыми фасадами, темными деревянными фасадами, угловым душем, унитазом-моноблоком, разноцветной плиткой, цементной плиткой, серыми стенами, светлым паркетным полом, врезной раковиной и столешницей из дерева
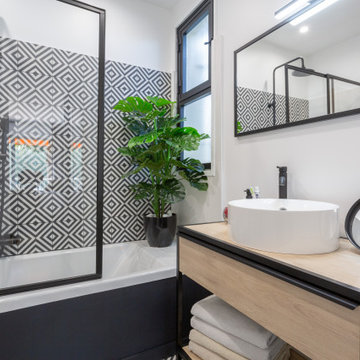
Свежая идея для дизайна: маленькая главная ванная комната в современном стиле с светлыми деревянными фасадами, полновстраиваемой ванной, душем над ванной, раздельным унитазом, черно-белой плиткой, цементной плиткой, белыми стенами, полом из цементной плитки, консольной раковиной, столешницей из дерева, тумбой под одну раковину, подвесной тумбой и душем с раздвижными дверями для на участке и в саду - отличное фото интерьера
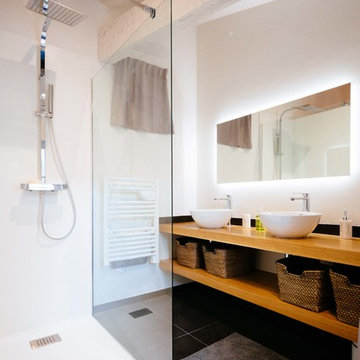
Salle d'eau fonctionnelle et esthétique sous les toits.
Идея дизайна: ванная комната среднего размера в скандинавском стиле с душем без бортиков, раздельным унитазом, белой плиткой, черной плиткой, цементной плиткой, белыми стенами, душевой кабиной, настольной раковиной, столешницей из дерева, открытым душем и коричневой столешницей
Идея дизайна: ванная комната среднего размера в скандинавском стиле с душем без бортиков, раздельным унитазом, белой плиткой, черной плиткой, цементной плиткой, белыми стенами, душевой кабиной, настольной раковиной, столешницей из дерева, открытым душем и коричневой столешницей
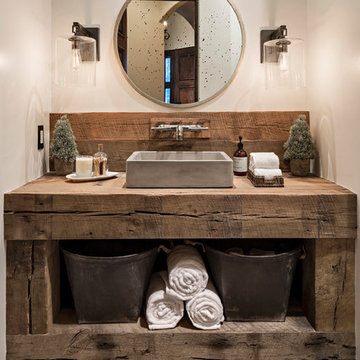
High Res Media
Источник вдохновения для домашнего уюта: ванная комната среднего размера в стиле рустика с фасадами островного типа, искусственно-состаренными фасадами, раздельным унитазом, черно-белой плиткой, цементной плиткой, белыми стенами, полом из цементной плитки, душевой кабиной, настольной раковиной и столешницей из дерева
Источник вдохновения для домашнего уюта: ванная комната среднего размера в стиле рустика с фасадами островного типа, искусственно-состаренными фасадами, раздельным унитазом, черно-белой плиткой, цементной плиткой, белыми стенами, полом из цементной плитки, душевой кабиной, настольной раковиной и столешницей из дерева
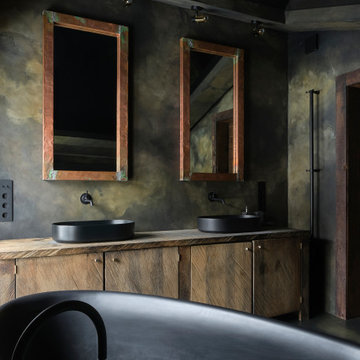
На фото: большая главная ванная комната в деревянном доме с отдельно стоящей ванной, цементной плиткой, настольной раковиной, столешницей из дерева, тумбой под две раковины и напольной тумбой с
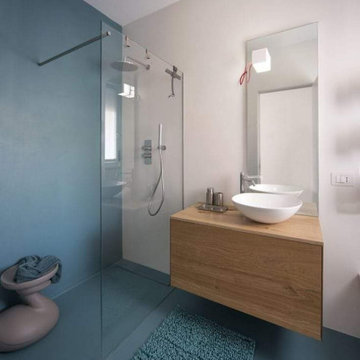
BAGNO IN SOTTOTETTO COMPLETAMENTE REALIZZATO COMPRESE OPERE DI MURATURA,IDRAULICHE E SANITARI.RESINATURA DI PAVIMENTO E RIVESTIMENTO CON RESINE KERAKOLL
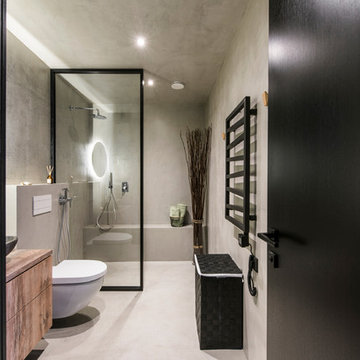
Leonas Garbacauskas
На фото: ванная комната в современном стиле с плоскими фасадами, коричневыми фасадами, душевой комнатой, инсталляцией, цементной плиткой, серыми стенами, бетонным полом, подвесной раковиной, столешницей из дерева, серым полом и открытым душем
На фото: ванная комната в современном стиле с плоскими фасадами, коричневыми фасадами, душевой комнатой, инсталляцией, цементной плиткой, серыми стенами, бетонным полом, подвесной раковиной, столешницей из дерева, серым полом и открытым душем
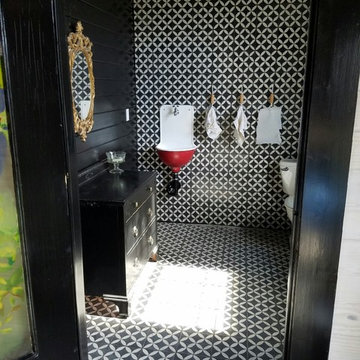
Bathroom in our Circulos Pattern Cement Tile.
"Circulos" pattern Encaustic Cement Tile from Riad Tile. All our handmade Encaustic Cement Tile is only $9sqft. Contact us for questions or to place an order. www.RiadTile.com
RiadTile@gmail.com
805-234-4546 call/text
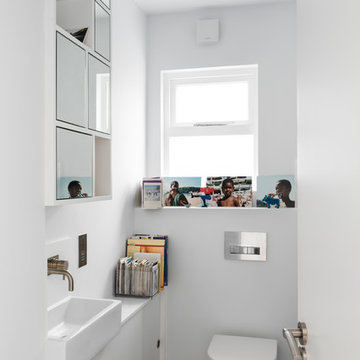
Nathalie Priem
Источник вдохновения для домашнего уюта: маленькая детская ванная комната в современном стиле с плоскими фасадами, белыми фасадами, инсталляцией, белой плиткой, цементной плиткой, белыми стенами, полом из керамической плитки, накладной раковиной и столешницей из дерева для на участке и в саду
Источник вдохновения для домашнего уюта: маленькая детская ванная комната в современном стиле с плоскими фасадами, белыми фасадами, инсталляцией, белой плиткой, цементной плиткой, белыми стенами, полом из керамической плитки, накладной раковиной и столешницей из дерева для на участке и в саду
Санузел с цементной плиткой и столешницей из дерева – фото дизайна интерьера
2

