Санузел с цементной плиткой и раковиной с пьедесталом – фото дизайна интерьера
Сортировать:
Бюджет
Сортировать:Популярное за сегодня
141 - 160 из 292 фото
1 из 3
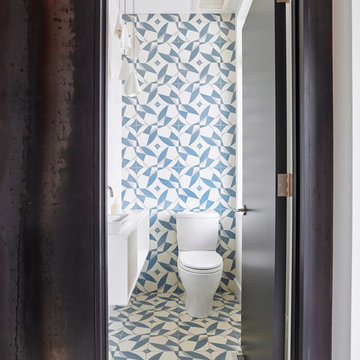
Only the chicest of modern touches for this detached home in Tornto’s Roncesvalles neighbourhood. Textures like exposed beams and geometric wild tiles give this home cool-kid elevation. The front of the house is reimagined with a fresh, new facade with a reimagined front porch and entrance. Inside, the tiled entry foyer cuts a stylish swath down the hall and up into the back of the powder room. The ground floor opens onto a cozy built-in banquette with a wood ceiling that wraps down one wall, adding warmth and richness to a clean interior. A clean white kitchen with a subtle geometric backsplash is located in the heart of the home, with large windows in the side wall that inject light deep into the middle of the house. Another standout is the custom lasercut screen features a pattern inspired by the kitchen backsplash tile. Through the upstairs corridor, a selection of the original ceiling joists are retained and exposed. A custom made barn door that repurposes scraps of reclaimed wood makes a bold statement on the 2nd floor, enclosing a small den space off the multi-use corridor, and in the basement, a custom built in shelving unit uses rough, reclaimed wood. The rear yard provides a more secluded outdoor space for family gatherings, and the new porch provides a generous urban room for sitting outdoors. A cedar slatted wall provides privacy and a backrest.
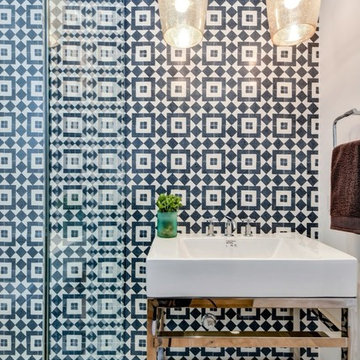
We only provided the plant & towel here but we thought the sink, pendants and tile were so fabulous we had to share to you have a better scope of this beautiful home!
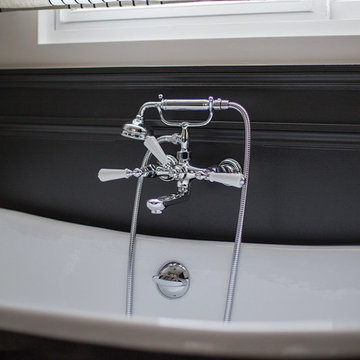
détail baignoire salle de bain
Источник вдохновения для домашнего уюта: ванная комната среднего размера в современном стиле с фасадами с декоративным кантом, темными деревянными фасадами, ванной на ножках, душем в нише, унитазом-моноблоком, черно-белой плиткой, цементной плиткой, серыми стенами, полом из керамической плитки и раковиной с пьедесталом
Источник вдохновения для домашнего уюта: ванная комната среднего размера в современном стиле с фасадами с декоративным кантом, темными деревянными фасадами, ванной на ножках, душем в нише, унитазом-моноблоком, черно-белой плиткой, цементной плиткой, серыми стенами, полом из керамической плитки и раковиной с пьедесталом
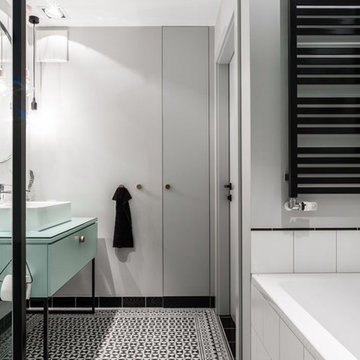
Nos clients: forment un couple jeune et heureux. Ils sont venus dans nos bureaux avec leur vision de l'appartement. Madame est amoureuse du style scandinave souhaitait un appartement en blanc et gris, tandis que Monsieur souhaitait un style plus moderne mais chaleureux. Nous avons décidé d'essayer de combiner leurs exigences dans un seul projet.
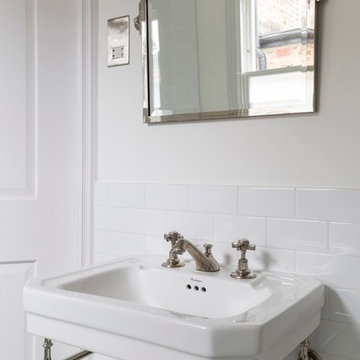
The Family Bathroom has been created by joining up the previous Bathroom and separate WC. The latter has been transformed into a walk-in shower.
Handmade hexagon shaped floor tiles make this room into a traditional bathroom. The white metro tiles on the walls compliment toe traditional polished chrome sanitaryware fittings.
Photography by Chris Snook
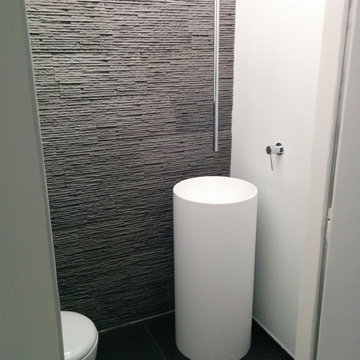
Vista del bagno di servizio. Elemento centrale è il lavabo a pavimento in corian con miscelatore a soffitto. Il rivestimento della parete è realizzato con finta pietra effetto ardesia
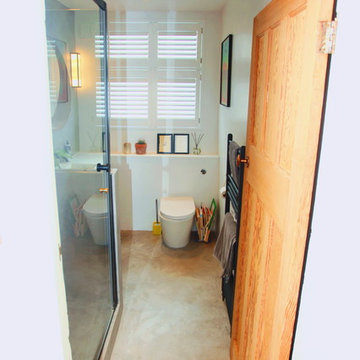
This modern bathroom has been done in North London by our team of professionals where we have applied our Samaria Polished Concrete finish on the walls and floors.
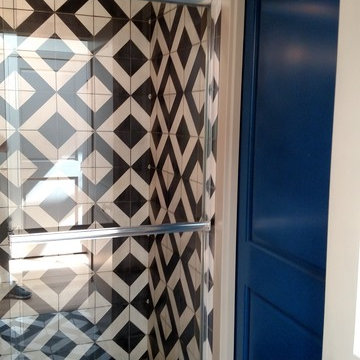
Идея дизайна: маленькая ванная комната в стиле фьюжн с раковиной с пьедесталом, цементной плиткой, серыми стенами и душевой кабиной для на участке и в саду
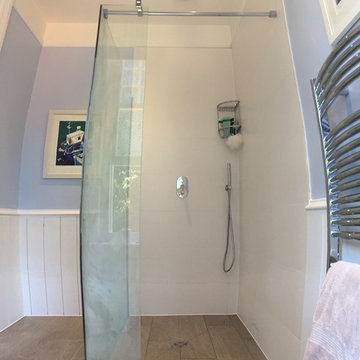
Simple modern wet room to complement the traditional elements of the room
На фото: маленькая главная ванная комната в викторианском стиле с открытым душем, белой плиткой, цементной плиткой, синими стенами, полом из керамогранита и раковиной с пьедесталом для на участке и в саду
На фото: маленькая главная ванная комната в викторианском стиле с открытым душем, белой плиткой, цементной плиткой, синими стенами, полом из керамогранита и раковиной с пьедесталом для на участке и в саду
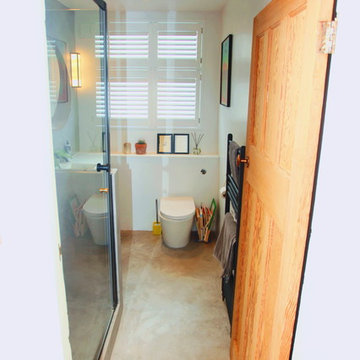
This modern bathroom has been done in North London by our team of professionals where we have applied our Samaria Polished Concrete finish on the walls and floors.
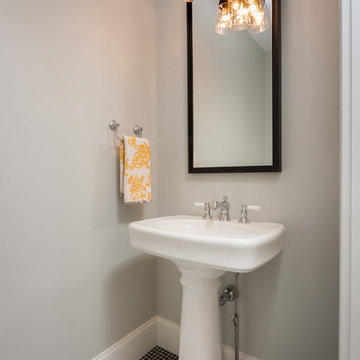
Powder room with black and a white mosaic tile floor
На фото: маленькая ванная комната в стиле кантри с черно-белой плиткой, цементной плиткой, зелеными стенами, полом из мозаичной плитки и раковиной с пьедесталом для на участке и в саду с
На фото: маленькая ванная комната в стиле кантри с черно-белой плиткой, цементной плиткой, зелеными стенами, полом из мозаичной плитки и раковиной с пьедесталом для на участке и в саду с
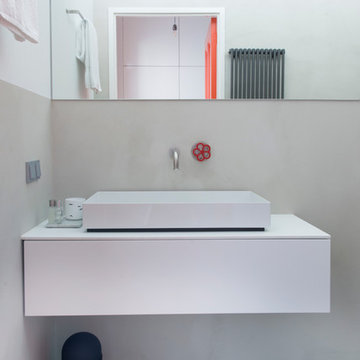
Figure of Speech Photography
Свежая идея для дизайна: маленькая ванная комната в стиле модернизм с фасадами островного типа, белыми фасадами, открытым душем, разноцветной плиткой, цементной плиткой, серыми стенами, полом из керамической плитки, раковиной с пьедесталом и столешницей из искусственного кварца для на участке и в саду - отличное фото интерьера
Свежая идея для дизайна: маленькая ванная комната в стиле модернизм с фасадами островного типа, белыми фасадами, открытым душем, разноцветной плиткой, цементной плиткой, серыми стенами, полом из керамической плитки, раковиной с пьедесталом и столешницей из искусственного кварца для на участке и в саду - отличное фото интерьера
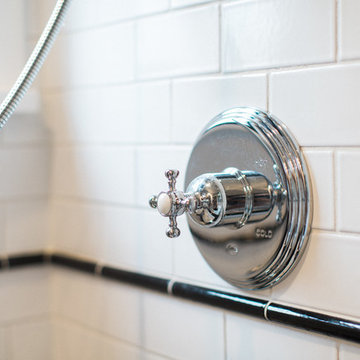
Designer: Kristie Schneider CKBR, UDCP
Photographer: Nathan Lewis
Пример оригинального дизайна: ванная комната в стиле кантри с полновстраиваемой ванной, душем над ванной, черно-белой плиткой, цементной плиткой, полом из керамической плитки и раковиной с пьедесталом
Пример оригинального дизайна: ванная комната в стиле кантри с полновстраиваемой ванной, душем над ванной, черно-белой плиткой, цементной плиткой, полом из керамической плитки и раковиной с пьедесталом
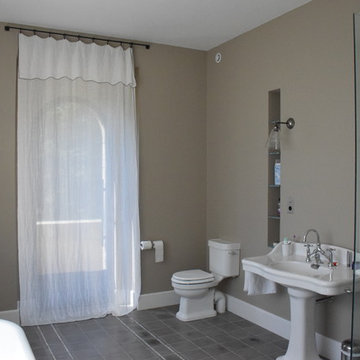
Источник вдохновения для домашнего уюта: ванная комната среднего размера в современном стиле с отдельно стоящей ванной, открытым душем, цементной плиткой, раковиной с пьедесталом, бежевой плиткой и бежевыми стенами
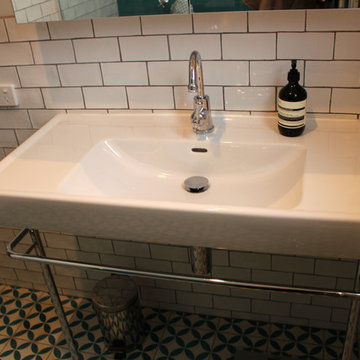
Compact bathroom design with walk-in shower with full height glass wall. The design was inspired by Spanish interiors. This is the free standing pedestal sink located against the wall to maximise the space.
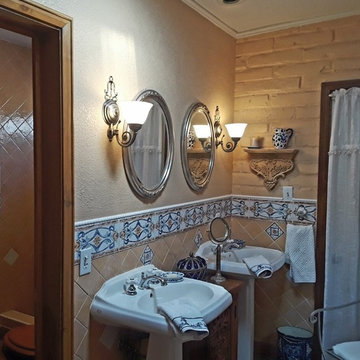
In this authentic adobe Hacienda-style home, we took out the drab 80s style guest bathroom and opted for a more sumptuous "Old Mexico" style.
We broke into an adjoining closet to create a separate walk-in shower (left) and toilet room and thus significantly enlarge the space. Replacing a standard vanity with pedestal sinks additionally opened up the room and continued the "old world" look.
Authentic tile from across the border (not found in U.S., and much cheaper) was used in the typical Mexican "chair rail" style and the three-color scheme (blue, white and sand) keep it all unified. Local authentic wood furnishings (both new and finds) plus tin and Talavera ceramic accessories complete the look.
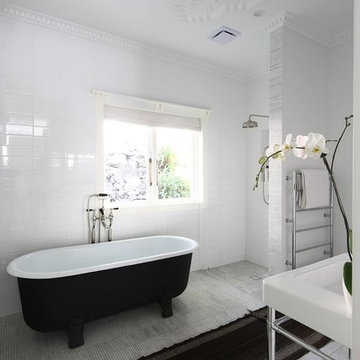
Sharrin Rees
Пример оригинального дизайна: главная ванная комната среднего размера в современном стиле с плоскими фасадами, белыми фасадами, ванной на ножках, душем в нише, раздельным унитазом, белой плиткой, цементной плиткой, белыми стенами, мраморным полом, раковиной с пьедесталом, белым полом и открытым душем
Пример оригинального дизайна: главная ванная комната среднего размера в современном стиле с плоскими фасадами, белыми фасадами, ванной на ножках, душем в нише, раздельным унитазом, белой плиткой, цементной плиткой, белыми стенами, мраморным полом, раковиной с пьедесталом, белым полом и открытым душем
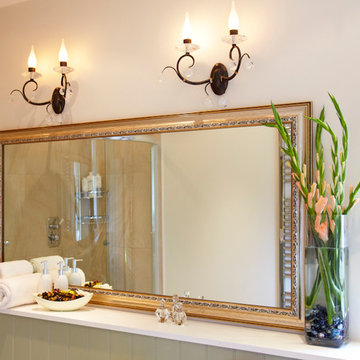
Ron Bambridge
Пример оригинального дизайна: ванная комната среднего размера в классическом стиле с раковиной с пьедесталом, душем над ванной, бежевой плиткой, цементной плиткой, бежевыми стенами и полом из керамической плитки
Пример оригинального дизайна: ванная комната среднего размера в классическом стиле с раковиной с пьедесталом, душем над ванной, бежевой плиткой, цементной плиткой, бежевыми стенами и полом из керамической плитки
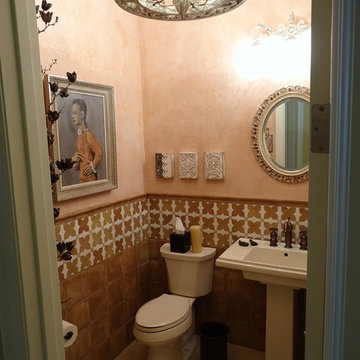
John Mourelatos
На фото: ванная комната среднего размера в классическом стиле с раздельным унитазом, розовой плиткой, цементной плиткой, розовыми стенами, полом из известняка, раковиной с пьедесталом, бежевым полом и душем с распашными дверями
На фото: ванная комната среднего размера в классическом стиле с раздельным унитазом, розовой плиткой, цементной плиткой, розовыми стенами, полом из известняка, раковиной с пьедесталом, бежевым полом и душем с распашными дверями
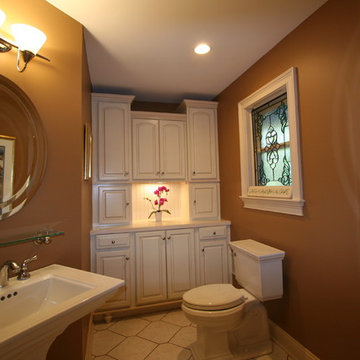
На фото: ванная комната среднего размера в классическом стиле с фасадами с выступающей филенкой, светлыми деревянными фасадами, столешницей из дерева, раздельным унитазом, белой плиткой, цементной плиткой, коричневыми стенами, полом из керамической плитки, душевой кабиной, раковиной с пьедесталом и бежевым полом
Санузел с цементной плиткой и раковиной с пьедесталом – фото дизайна интерьера
8

