Санузел с цементной плиткой и плиткой из листового стекла – фото дизайна интерьера
Сортировать:
Бюджет
Сортировать:Популярное за сегодня
61 - 80 из 11 694 фото
1 из 3

Идея дизайна: маленькая ванная комната в стиле модернизм с фасадами в стиле шейкер, коричневыми фасадами, накладной ванной, душем над ванной, унитазом-моноблоком, серой плиткой, цементной плиткой, белыми стенами, полом из цементной плитки, врезной раковиной, мраморной столешницей, бирюзовым полом, шторкой для ванной, серой столешницей, тумбой под одну раковину, напольной тумбой, панелями на части стены и душевой кабиной для на участке и в саду
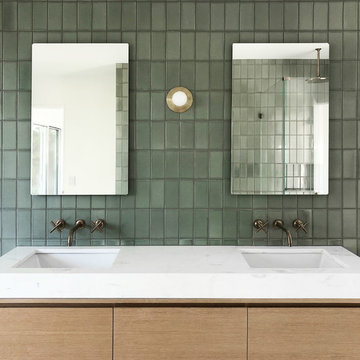
Midcentury modern details make Mandy Moore's Jack & Jill bathroom sleek and streamlined, but it's Fireclay's handmade green bathroom tiles with their high variation and crackled detailing that lend it a luxuriously organic allure.
Sample Fireclay's handmade tile colors at fireclaytile.com/samples
Tile Shown
3x6 Green Bathroom Tiles in Rosemary
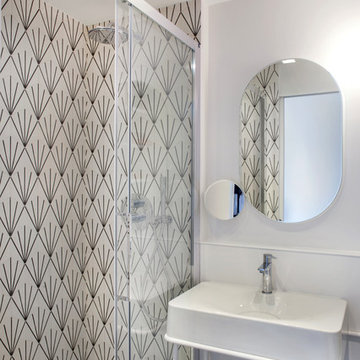
На фото: маленькая ванная комната в современном стиле с белой плиткой, цементной плиткой, белыми стенами, полом из керамической плитки, раковиной с пьедесталом, серым полом, душем с раздвижными дверями и белой столешницей для на участке и в саду
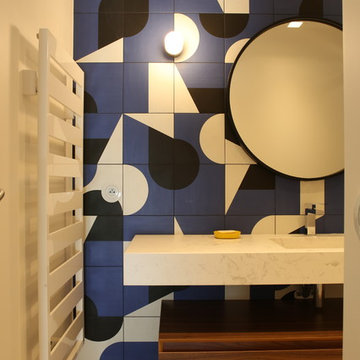
Пример оригинального дизайна: главная ванная комната среднего размера в современном стиле с фасадами с декоративным кантом, коричневыми фасадами, отдельно стоящей ванной, белой плиткой, цементной плиткой, белыми стенами, полом из цементной плитки, раковиной с несколькими смесителями, столешницей из дерева, белым полом и белой столешницей

Victoria Herr Photography
Источник вдохновения для домашнего уюта: большая главная ванная комната в стиле фьюжн с плоскими фасадами, темными деревянными фасадами, двойным душем, унитазом-моноблоком, синей плиткой, цементной плиткой, синими стенами, мраморным полом, накладной раковиной, столешницей из искусственного кварца, белым полом, душем с распашными дверями и белой столешницей
Источник вдохновения для домашнего уюта: большая главная ванная комната в стиле фьюжн с плоскими фасадами, темными деревянными фасадами, двойным душем, унитазом-моноблоком, синей плиткой, цементной плиткой, синими стенами, мраморным полом, накладной раковиной, столешницей из искусственного кварца, белым полом, душем с распашными дверями и белой столешницей

Waschtischunterbau aus Altholz
Fliesen in Betonoptik
Alte Leiter als Handtuchhalter
Muschellampe
Alter Bilderrahmen als Spiegel
Идея дизайна: ванная комната среднего размера в скандинавском стиле с душем без бортиков, серой плиткой, цементной плиткой, полом из цементной плитки, душевой кабиной, настольной раковиной, столешницей из дерева, серым полом, открытым душем, коричневой столешницей, открытыми фасадами, белыми стенами и фасадами цвета дерева среднего тона
Идея дизайна: ванная комната среднего размера в скандинавском стиле с душем без бортиков, серой плиткой, цементной плиткой, полом из цементной плитки, душевой кабиной, настольной раковиной, столешницей из дерева, серым полом, открытым душем, коричневой столешницей, открытыми фасадами, белыми стенами и фасадами цвета дерева среднего тона

На фото: главная ванная комната среднего размера в современном стиле с открытыми фасадами, столешницей из дерева, коричневым полом, светлыми деревянными фасадами, полновстраиваемой ванной, душем над ванной, раздельным унитазом, синей плиткой, цементной плиткой, синими стенами, светлым паркетным полом, раковиной с несколькими смесителями и открытым душем с
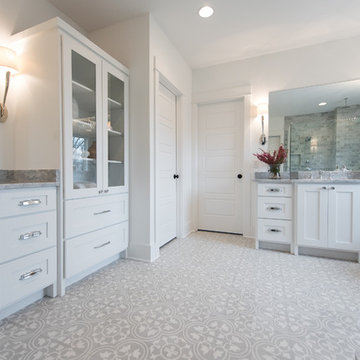
Sarah Shields Photography
На фото: большая главная ванная комната в стиле кантри с фасадами в стиле шейкер, белыми фасадами, отдельно стоящей ванной, угловым душем, унитазом-моноблоком, серой плиткой, цементной плиткой, белыми стенами, полом из цементной плитки, накладной раковиной и мраморной столешницей
На фото: большая главная ванная комната в стиле кантри с фасадами в стиле шейкер, белыми фасадами, отдельно стоящей ванной, угловым душем, унитазом-моноблоком, серой плиткой, цементной плиткой, белыми стенами, полом из цементной плитки, накладной раковиной и мраморной столешницей

This once dated master suite is now a bright and eclectic space with influence from the homeowners travels abroad. We transformed their overly large bathroom with dysfunctional square footage into cohesive space meant for luxury. We created a large open, walk in shower adorned by a leathered stone slab. The new master closet is adorned with warmth from bird wallpaper and a robin's egg blue chest. We were able to create another bedroom from the excess space in the redesign. The frosted glass french doors, blue walls and special wall paper tie into the feel of the home. In the bathroom, the Bain Ultra freestanding tub below is the focal point of this new space. We mixed metals throughout the space that just work to add detail and unique touches throughout. Design by Hatfield Builders & Remodelers | Photography by Versatile Imaging

We completely updated this two-bedroom condo in Midtown Altanta from outdated to current. We replaced the flooring, cabinetry, countertops, window treatments, and accessories all to exhibit a fresh, modern design while also adding in an innovative showpiece of grey metallic tile in the living room and master bath.
This home showcases mostly cool greys but is given warmth through the add touches of burnt orange, navy, brass, and brown.
Designed by interior design firm, VRA Interiors, who serve the entire Atlanta metropolitan area including Buckhead, Dunwoody, Sandy Springs, Cobb County, and North Fulton County.
For more about VRA Interior Design, click here: https://www.vrainteriors.com/
To learn more about this project, click here: https://www.vrainteriors.com/portfolio/midtown-atlanta-luxe-condo/

Свежая идея для дизайна: ванная комната среднего размера в стиле лофт с унитазом-моноблоком, серыми стенами, полом из керамической плитки, подвесной раковиной, фасадами в стиле шейкер, искусственно-состаренными фасадами, серой плиткой, цементной плиткой, душевой кабиной и разноцветным полом - отличное фото интерьера
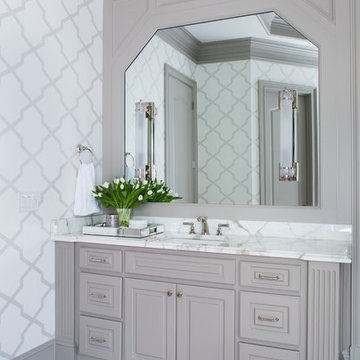
Jeff Herr
Пример оригинального дизайна: главная, серо-белая ванная комната среднего размера в стиле неоклассика (современная классика) с серыми фасадами, бежевой плиткой, цементной плиткой, мраморной столешницей и фасадами с выступающей филенкой
Пример оригинального дизайна: главная, серо-белая ванная комната среднего размера в стиле неоклассика (современная классика) с серыми фасадами, бежевой плиткой, цементной плиткой, мраморной столешницей и фасадами с выступающей филенкой

Victor Boghossian Photography
www.victorboghossian.com
818-634-3133
На фото: главная ванная комната среднего размера в современном стиле с фасадами с утопленной филенкой, темными деревянными фасадами, угловым душем, серой плиткой, белой плиткой, плиткой из листового стекла, белыми стенами, деревянным полом, врезной раковиной и столешницей из кварцита с
На фото: главная ванная комната среднего размера в современном стиле с фасадами с утопленной филенкой, темными деревянными фасадами, угловым душем, серой плиткой, белой плиткой, плиткой из листового стекла, белыми стенами, деревянным полом, врезной раковиной и столешницей из кварцита с

photo cred: tessa neustadt
Пример оригинального дизайна: главная ванная комната среднего размера в скандинавском стиле с фасадами с утопленной филенкой, белыми фасадами, черно-белой плиткой, цементной плиткой, белыми стенами, врезной раковиной, мраморной столешницей, полом из мозаичной плитки и разноцветным полом
Пример оригинального дизайна: главная ванная комната среднего размера в скандинавском стиле с фасадами с утопленной филенкой, белыми фасадами, черно-белой плиткой, цементной плиткой, белыми стенами, врезной раковиной, мраморной столешницей, полом из мозаичной плитки и разноцветным полом

In this ultra modern bath, all hard surfaces are nano-glass.
На фото: большая главная ванная комната в современном стиле с плоскими фасадами, белыми фасадами, открытым душем, белой плиткой, плиткой из листового стекла, врезной раковиной, стеклянной столешницей, унитазом-моноблоком и белыми стенами с
На фото: большая главная ванная комната в современном стиле с плоскими фасадами, белыми фасадами, открытым душем, белой плиткой, плиткой из листового стекла, врезной раковиной, стеклянной столешницей, унитазом-моноблоком и белыми стенами с
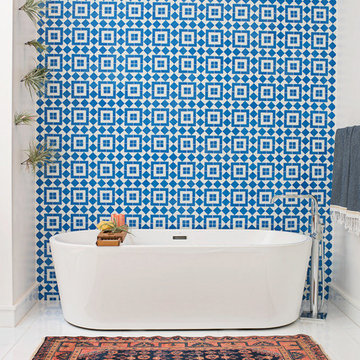
На фото: ванная комната в современном стиле с отдельно стоящей ванной, синей плиткой, белой плиткой, белыми стенами и цементной плиткой

На фото: главная ванная комната среднего размера в стиле неоклассика (современная классика) с плоскими фасадами, темными деревянными фасадами, угловым душем, унитазом-моноблоком, бежевой плиткой, цементной плиткой, коричневыми стенами, полом из керамической плитки, врезной раковиной, столешницей из плитки, бежевым полом, душем с распашными дверями, белой столешницей, сиденьем для душа, тумбой под две раковины и встроенной тумбой

THE SETUP
Upon moving to Glen Ellyn, the homeowners were eager to infuse their new residence with a style that resonated with their modern aesthetic sensibilities. The primary bathroom, while spacious and structurally impressive with its dramatic high ceilings, presented a dated, overly traditional appearance that clashed with their vision.
Design objectives:
Transform the space into a serene, modern spa-like sanctuary.
Integrate a palette of deep, earthy tones to create a rich, enveloping ambiance.
Employ a blend of organic and natural textures to foster a connection with nature.
THE REMODEL
Design challenges:
Take full advantage of the vaulted ceiling
Source unique marble that is more grounding than fanciful
Design minimal, modern cabinetry with a natural, organic finish
Offer a unique lighting plan to create a sexy, Zen vibe
Design solutions:
To highlight the vaulted ceiling, we extended the shower tile to the ceiling and added a skylight to bathe the area in natural light.
Sourced unique marble with raw, chiseled edges that provide a tactile, earthy element.
Our custom-designed cabinetry in a minimal, modern style features a natural finish, complementing the organic theme.
A truly creative layered lighting strategy dials in the perfect Zen-like atmosphere. The wavy protruding wall tile lights triggered our inspiration but came with an unintended harsh direct-light effect so we sourced a solution: bespoke diffusers measured and cut for the top and bottom of each tile light gap.
THE RENEWED SPACE
The homeowners dreamed of a tranquil, luxurious retreat that embraced natural materials and a captivating color scheme. Our collaborative effort brought this vision to life, creating a bathroom that not only meets the clients’ functional needs but also serves as a daily sanctuary. The carefully chosen materials and lighting design enable the space to shift its character with the changing light of day.
“Trust the process and it will all come together,” the home owners shared. “Sometimes we just stand here and think, ‘Wow, this is lovely!'”

This is a complete guest bathroom remodel. The bathroom boasts a fully tiled shower with a shampoo niche, a black shower handle, and glass sliding doors. Additionally, there is a toilet and a wooden vanity with an undermount sink. The floor features gray tiles. There are also LED recessed lights and a black towel holder. This bathroom is perfect for guests, offering both a toilet and a shower to ensure their comfort and privacy. At Lemon Remodeling, we are experts in full home remodeling, committed to staying within your budget and timeline. Schedule a free estimate with us now: https://calendly.com/lemonremodeling

Example of a classic farmhouse style bathroom that lightens up the room and creates a unique look with tile to wood contrast.
На фото: совмещенный санузел среднего размера в стиле кантри с фасадами с утопленной филенкой, светлыми деревянными фасадами, душем в нише, унитазом-моноблоком, белой плиткой, цементной плиткой, бежевыми стенами, полом из керамической плитки, душевой кабиной, накладной раковиной, мраморной столешницей, разноцветным полом, открытым душем, белой столешницей, тумбой под одну раковину и напольной тумбой с
На фото: совмещенный санузел среднего размера в стиле кантри с фасадами с утопленной филенкой, светлыми деревянными фасадами, душем в нише, унитазом-моноблоком, белой плиткой, цементной плиткой, бежевыми стенами, полом из керамической плитки, душевой кабиной, накладной раковиной, мраморной столешницей, разноцветным полом, открытым душем, белой столешницей, тумбой под одну раковину и напольной тумбой с
Санузел с цементной плиткой и плиткой из листового стекла – фото дизайна интерьера
4

