Санузел с цементной плиткой и открытым душем – фото дизайна интерьера
Сортировать:
Бюджет
Сортировать:Популярное за сегодня
181 - 200 из 1 433 фото
1 из 3
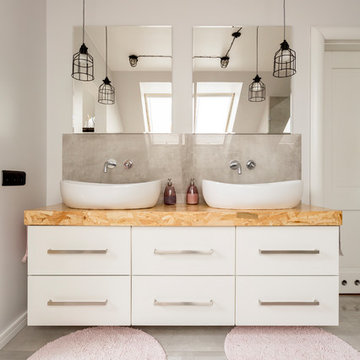
This modern bathroom oasis encompasses many elements that speak of minimalism, luxury and even industrial design. The white vessel sinks and freestanding modern bathtub give the room a slick and polished appearance, while the exposed piping and black hanging lights provide some aesthetic diversity. The angled ceiling and skylights allow so much light, that the room feels even more spacious than it already is. The marble floors give the room a gleaming appearance, and the chrome accents, seen on the cabinet pulls and bathroom fixtures, reminds us that sleek is in.
NS Designs, Pasadena, CA
http://nsdesignsonline.com
626-491-9411
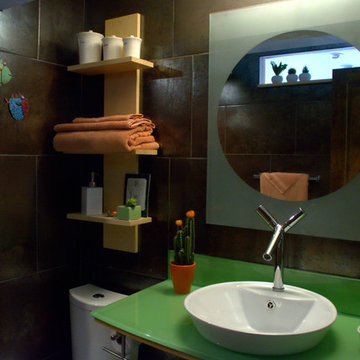
This lovely bathroom remodel was originally a small powder room turned Master Bath. The walls are completely tiled in a lovely dark brown ceramic tile while the lighter tile on the floor offsets the dark walls. The Shower is curbless and has one glass panel for an open shower feel. The towel rack was custom made to facilitate the lack of storage. Lime Green glass counter tops on the vanity and modern fixtures make this bathroom one of a kind.
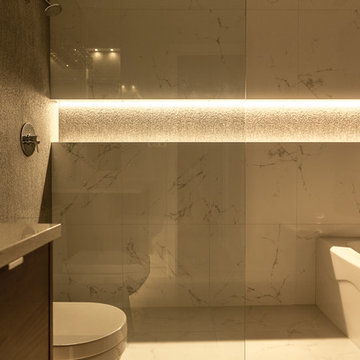
Свежая идея для дизайна: маленькая главная ванная комната в стиле модернизм с плоскими фасадами, коричневыми фасадами, накладной ванной, открытым душем, унитазом-моноблоком, серой плиткой, цементной плиткой, белыми стенами, полом из керамогранита, накладной раковиной, столешницей из искусственного кварца, белым полом и открытым душем для на участке и в саду - отличное фото интерьера
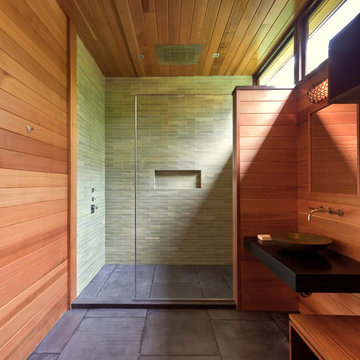
Идея дизайна: ванная комната в стиле модернизм с настольной раковиной, открытым душем, цементной плиткой, открытым душем и окном
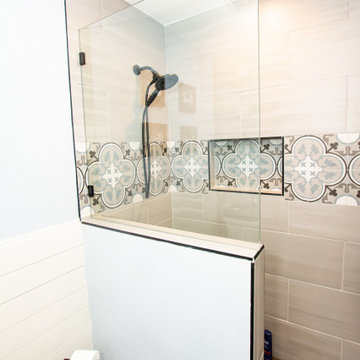
Пример оригинального дизайна: главная ванная комната в стиле кантри с фасадами в стиле шейкер, белыми фасадами, открытым душем, раздельным унитазом, бежевой плиткой, цементной плиткой, полом из керамогранита, врезной раковиной, столешницей из искусственного кварца, коричневым полом, открытым душем, серой столешницей, нишей, тумбой под одну раковину и встроенной тумбой
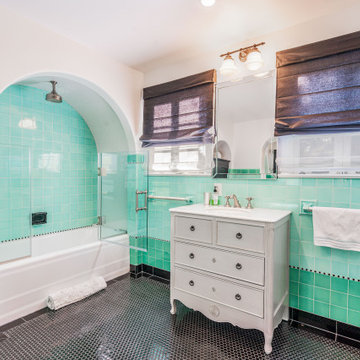
Свежая идея для дизайна: большая ванная комната в средиземноморском стиле с искусственно-состаренными фасадами, двойным душем, унитазом-моноблоком, цементной плиткой, белыми стенами, врезной раковиной, открытым душем, душевой кабиной и плоскими фасадами - отличное фото интерьера
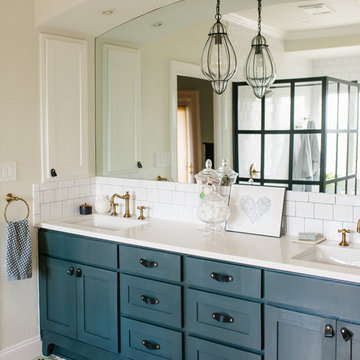
We wanted this bathroom interior to be chic, sophisticated, and unique! Gorgeous Mexican tiled flooring paired with a black-framed French shower stall set the tone for this "globally infused" interior. A large soaking tub, classic white wall tiling, and brass accents create a classic feel whereas the deep blue-green vanity add a pop of color!
Designed by Sara Barney’s BANDD DESIGN, who are based in Austin, Texas and serving throughout Round Rock, Lake Travis, West Lake Hills, and Tarrytown.
For more about BANDD DESIGN, click here: https://bandddesign.com/
To learn more about this project, click here: https://bandddesign.com/westlake-master-bath-remodel/
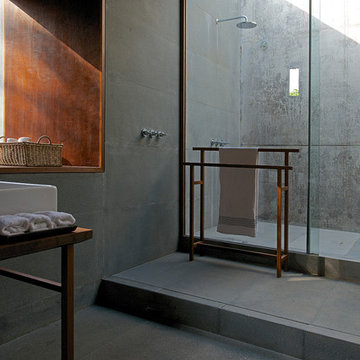
photography: Sebastian Zachariah
Идея дизайна: маленькая ванная комната в стиле модернизм с открытыми фасадами, фасадами цвета дерева среднего тона, столешницей из дерева, открытым душем, серой плиткой, цементной плиткой, серыми стенами и открытым душем для на участке и в саду
Идея дизайна: маленькая ванная комната в стиле модернизм с открытыми фасадами, фасадами цвета дерева среднего тона, столешницей из дерева, открытым душем, серой плиткой, цементной плиткой, серыми стенами и открытым душем для на участке и в саду
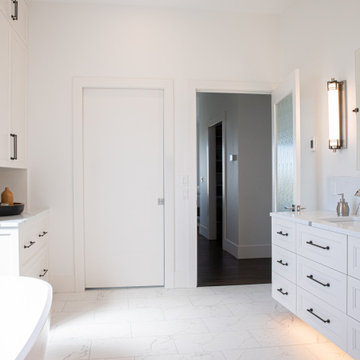
Master Bathroom
На фото: большая главная ванная комната в стиле модернизм с фасадами в стиле шейкер, белыми фасадами, отдельно стоящей ванной, открытым душем, унитазом-моноблоком, черной плиткой, цементной плиткой, белыми стенами, полом из керамогранита, врезной раковиной, столешницей из искусственного кварца, белым полом, открытым душем, белой столешницей, сиденьем для душа, тумбой под две раковины и подвесной тумбой
На фото: большая главная ванная комната в стиле модернизм с фасадами в стиле шейкер, белыми фасадами, отдельно стоящей ванной, открытым душем, унитазом-моноблоком, черной плиткой, цементной плиткой, белыми стенами, полом из керамогранита, врезной раковиной, столешницей из искусственного кварца, белым полом, открытым душем, белой столешницей, сиденьем для душа, тумбой под две раковины и подвесной тумбой
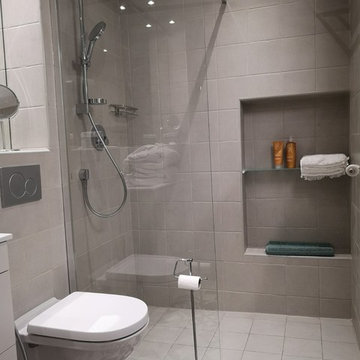
Стильный дизайн: маленькая ванная комната в современном стиле с плоскими фасадами, белыми фасадами, душем без бортиков, инсталляцией, серой плиткой, цементной плиткой, серыми стенами, полом из цементной плитки, душевой кабиной, врезной раковиной, столешницей из плитки, серым полом, открытым душем и серой столешницей для на участке и в саду - последний тренд

Project Description
Set on the 2nd floor of a 1950’s modernist apartment building in the sought after Sydney Lower North Shore suburb of Mosman, this apartments only bathroom was in dire need of a lift. The building itself well kept with features of oversized windows/sliding doors overlooking lovely gardens, concrete slab cantilevers, great orientation for capturing the sun and those sleek 50’s modern lines.
It is home to Stephen & Karen, a professional couple who renovated the interior of the apartment except for the lone, very outdated bathroom. That was still stuck in the 50’s – they saved the best till last.
Structural Challenges
Very small room - 3.5 sq. metres;
Door, window and wall placement fixed;
Plumbing constraints due to single skin brick walls and outdated pipes;
Low ceiling,
Inadequate lighting &
Poor fixture placement.
Client Requirements
Modern updated bathroom;
NO BATH required;
Clean lines reflecting the modernist architecture
Easy to clean, minimal grout;
Maximize storage, niche and
Good lighting
Design Statement
You could not swing a cat in there! Function and efficiency of flow is paramount with small spaces and ensuring there was a single transition area was on top of the designer’s mind. The bathroom had to be easy to use, and the lines had to be clean and minimal to compliment the 1950’s architecture (and to make this tiny space feel bigger than it actual was). As the bath was not used regularly, it was the first item to be removed. This freed up floor space and enhanced the flow as considered above.
Due to the thin nature of the walls and plumbing constraints, the designer built up the wall (basin elevation) in parts to allow the plumbing to be reconfigured. This added depth also allowed for ample recessed overhead mirrored wall storage and a niche to be built into the shower. As the overhead units provided enough storage the basin was wall hung with no storage under. This coupled with the large format light coloured tiles gave the small room the feeling of space it required. The oversized tiles are effortless to clean, as is the solid surface material of the washbasin. The lighting is also enhanced by these materials and therefore kept quite simple. LEDS are fixed above and below the joinery and also a sensor activated LED light was added under the basin to offer a touch a tech to the owners. The renovation of this bathroom is the final piece to complete this apartment reno, and as such this 50’s wonder is ready to live on in true modern style.

Стильный дизайн: огромная главная ванная комната в восточном стиле с открытым душем, открытым душем, плоскими фасадами, черными фасадами, японской ванной, унитазом-моноблоком, серой плиткой, цементной плиткой, белыми стенами, бетонным полом, раковиной с несколькими смесителями, столешницей из дерева, серым полом и окном - последний тренд
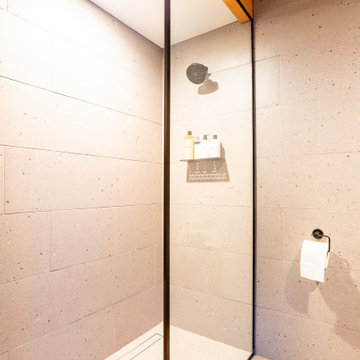
Simple shower with linear drain and monolithic tile selection for flooring and walls.
Стильный дизайн: маленькая главная ванная комната в стиле лофт с душем без бортиков, инсталляцией, серой плиткой, цементной плиткой, серыми стенами, полом из цементной плитки, подвесной раковиной, серым полом, открытым душем, тумбой под одну раковину и балками на потолке для на участке и в саду - последний тренд
Стильный дизайн: маленькая главная ванная комната в стиле лофт с душем без бортиков, инсталляцией, серой плиткой, цементной плиткой, серыми стенами, полом из цементной плитки, подвесной раковиной, серым полом, открытым душем, тумбой под одну раковину и балками на потолке для на участке и в саду - последний тренд
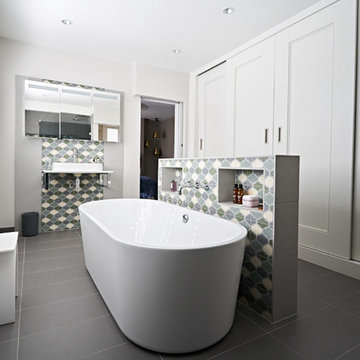
Justin Lambert
Стильный дизайн: главная ванная комната среднего размера в стиле неоклассика (современная классика) с фасадами в стиле шейкер, белыми фасадами, отдельно стоящей ванной, душевой комнатой, синей плиткой, цементной плиткой, белыми стенами, полом из керамической плитки, раковиной с пьедесталом, серым полом и открытым душем - последний тренд
Стильный дизайн: главная ванная комната среднего размера в стиле неоклассика (современная классика) с фасадами в стиле шейкер, белыми фасадами, отдельно стоящей ванной, душевой комнатой, синей плиткой, цементной плиткой, белыми стенами, полом из керамической плитки, раковиной с пьедесталом, серым полом и открытым душем - последний тренд
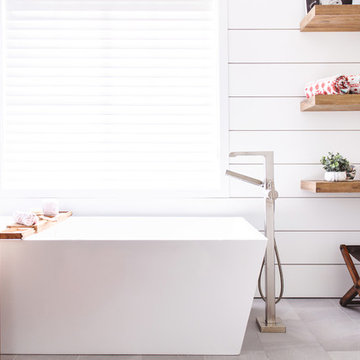
Стильный дизайн: главная ванная комната среднего размера в стиле модернизм с плоскими фасадами, фасадами цвета дерева среднего тона, отдельно стоящей ванной, душем в нише, синей плиткой, белой плиткой, цементной плиткой, белыми стенами, врезной раковиной, серым полом и открытым душем - последний тренд
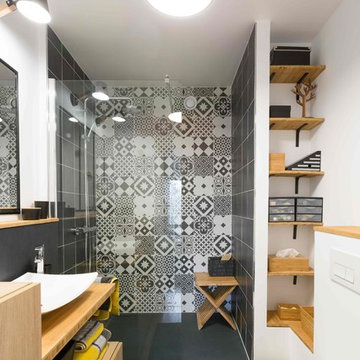
Stéphane Vasco
Пример оригинального дизайна: ванная комната среднего размера в современном стиле с инсталляцией, черно-белой плиткой, цементной плиткой, белыми стенами, настольной раковиной, плоскими фасадами, светлыми деревянными фасадами, столешницей из дерева, душем в нише, душевой кабиной, светлым паркетным полом, открытым душем и коричневой столешницей
Пример оригинального дизайна: ванная комната среднего размера в современном стиле с инсталляцией, черно-белой плиткой, цементной плиткой, белыми стенами, настольной раковиной, плоскими фасадами, светлыми деревянными фасадами, столешницей из дерева, душем в нише, душевой кабиной, светлым паркетным полом, открытым душем и коричневой столешницей
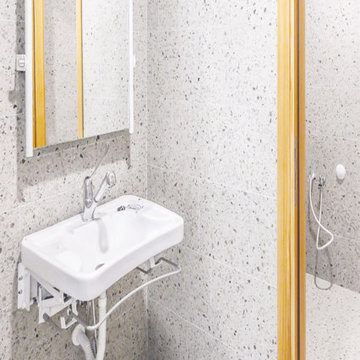
Agglotech’s Venetian terrazzo was a featured contribution to construction, in Pozza di Fassa. Agglotech provided a personalized color of terrazzo, Custom REG1271, a variation of our traditional marble-cement terrazzo but with aggregate of dolomite stone in place of the marble chips typically used.
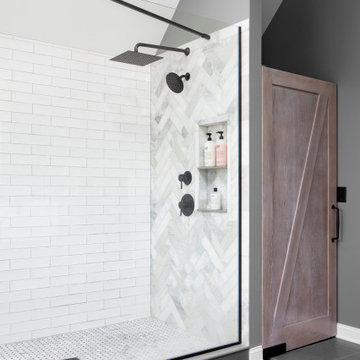
We created a amazing spa like experience for our clients by working with them to choose products, build out everything, and gave them a space thy truly love to bathe in
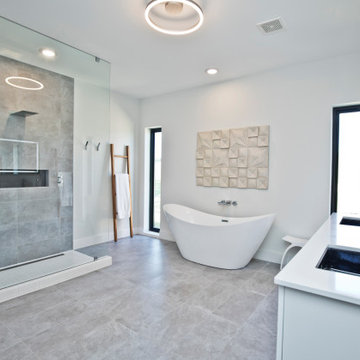
На фото: большая главная ванная комната в современном стиле с плоскими фасадами, белыми фасадами, отдельно стоящей ванной, открытым душем, раздельным унитазом, серой плиткой, цементной плиткой, белыми стенами, полом из цементной плитки, врезной раковиной, столешницей из искусственного кварца, серым полом, открытым душем и белой столешницей с
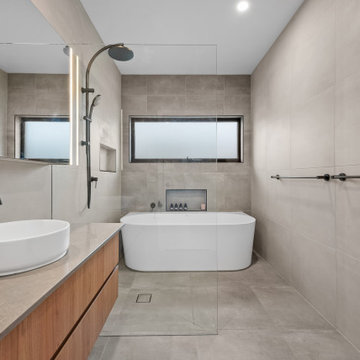
Стильный дизайн: главная ванная комната среднего размера в стиле модернизм с плоскими фасадами, светлыми деревянными фасадами, отдельно стоящей ванной, открытым душем, биде, серой плиткой, цементной плиткой, серыми стенами, полом из керамической плитки, столешницей из дерева, серым полом, открытым душем, бежевой столешницей, подвесной тумбой и тумбой под одну раковину - последний тренд
Санузел с цементной плиткой и открытым душем – фото дизайна интерьера
10

