Санузел с цементной плиткой и накладной раковиной – фото дизайна интерьера
Сортировать:
Бюджет
Сортировать:Популярное за сегодня
141 - 160 из 1 085 фото
1 из 3
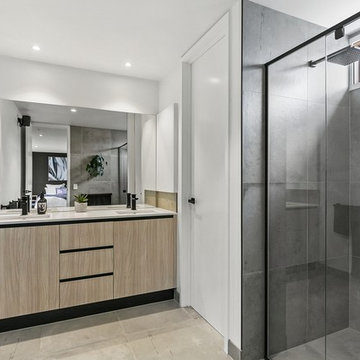
Идея дизайна: ванная комната в стиле модернизм с плоскими фасадами, светлыми деревянными фасадами, угловым душем, раздельным унитазом, серой плиткой, цементной плиткой, полом из цементной плитки, накладной раковиной, столешницей из искусственного кварца, серым полом, душем с распашными дверями и белой столешницей
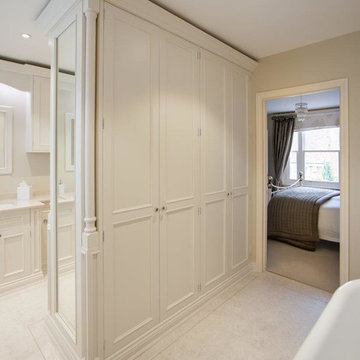
Идея дизайна: большая главная ванная комната в современном стиле с фасадами в стиле шейкер, бежевыми фасадами, отдельно стоящей ванной, угловым душем, унитазом-моноблоком, бежевой плиткой, цементной плиткой, бежевыми стенами, полом из сланца, накладной раковиной, мраморной столешницей, бежевым полом и душем с распашными дверями
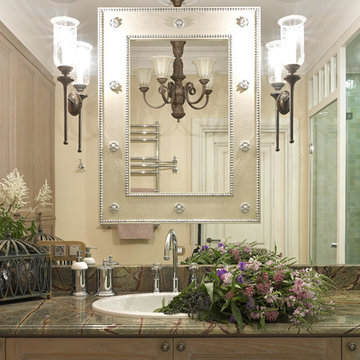
На фото: маленькая главная ванная комната в классическом стиле с фасадами с утопленной филенкой, искусственно-состаренными фасадами, зеленой плиткой, цементной плиткой, бежевыми стенами, полом из керамогранита, накладной раковиной и мраморной столешницей для на участке и в саду с
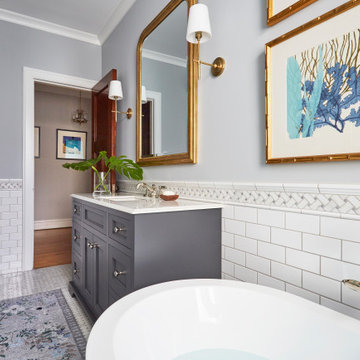
Download our free ebook, Creating the Ideal Kitchen. DOWNLOAD NOW
This master bath remodel is the cat's meow for more than one reason! The materials in the room are soothing and give a nice vintage vibe in keeping with the rest of the home. We completed a kitchen remodel for this client a few years’ ago and were delighted when she contacted us for help with her master bath!
The bathroom was fine but was lacking in interesting design elements, and the shower was very small. We started by eliminating the shower curb which allowed us to enlarge the footprint of the shower all the way to the edge of the bathtub, creating a modified wet room. The shower is pitched toward a linear drain so the water stays in the shower. A glass divider allows for the light from the window to expand into the room, while a freestanding tub adds a spa like feel.
The radiator was removed and both heated flooring and a towel warmer were added to provide heat. Since the unit is on the top floor in a multi-unit building it shares some of the heat from the floors below, so this was a great solution for the space.
The custom vanity includes a spot for storing styling tools and a new built in linen cabinet provides plenty of the storage. The doors at the top of the linen cabinet open to stow away towels and other personal care products, and are lighted to ensure everything is easy to find. The doors below are false doors that disguise a hidden storage area. The hidden storage area features a custom litterbox pull out for the homeowner’s cat! Her kitty enters through the cutout, and the pull out drawer allows for easy clean ups.
The materials in the room – white and gray marble, charcoal blue cabinetry and gold accents – have a vintage vibe in keeping with the rest of the home. Polished nickel fixtures and hardware add sparkle, while colorful artwork adds some life to the space.
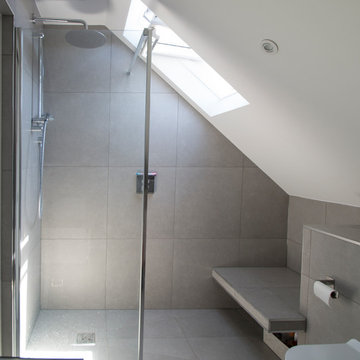
На фото: маленькая главная ванная комната в современном стиле с плоскими фасадами, коричневыми фасадами, душем без бортиков, инсталляцией, серой плиткой, цементной плиткой, серыми стенами, полом из керамической плитки, накладной раковиной, столешницей из ламината, серым полом и открытым душем для на участке и в саду с
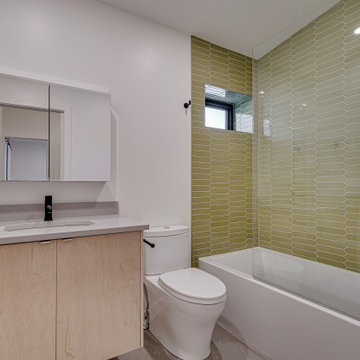
Modern white bathroom with light wood cabinets, black fixtures and avocado accent tile.
Источник вдохновения для домашнего уюта: главная ванная комната среднего размера в стиле ретро с стеклянными фасадами, светлыми деревянными фасадами, ванной в нише, душем над ванной, унитазом-моноблоком, зеленой плиткой, цементной плиткой, белыми стенами, бетонным полом, накладной раковиной, столешницей из искусственного кварца, серым полом, открытым душем, белой столешницей, тумбой под одну раковину и встроенной тумбой
Источник вдохновения для домашнего уюта: главная ванная комната среднего размера в стиле ретро с стеклянными фасадами, светлыми деревянными фасадами, ванной в нише, душем над ванной, унитазом-моноблоком, зеленой плиткой, цементной плиткой, белыми стенами, бетонным полом, накладной раковиной, столешницей из искусственного кварца, серым полом, открытым душем, белой столешницей, тумбой под одну раковину и встроенной тумбой
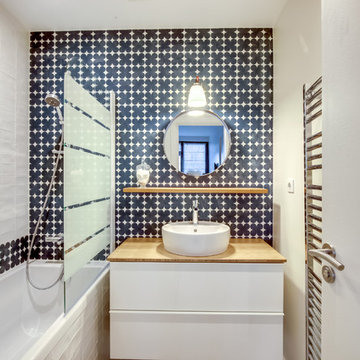
Notre solution :
Pour donner du style au séjour, un mur en briques est installé. Le parquet est peint en blanc sur tout l’appartement. L’aménagement de la chambre est optimisé avec la création d’un large meuble sur mesure aménagé sous toute la largeur des fenêtres. La couleur gris anthracite choisie rappelle le gris du motif de papier peint placé en tête de lit. Les anciennes appliques sont supprimées et remplacées par de jolies lampes en cuivre, en chevet. La nouvelle salle de bains permet d’intégrer une belle baignoire et un large meuble vasque. Le carrelage au sol est gris clair façon béton alors que la faïence aux murs est blanche et brillante jouant le contraste avec un mur en carreaux ciments aux motif bleus marine.
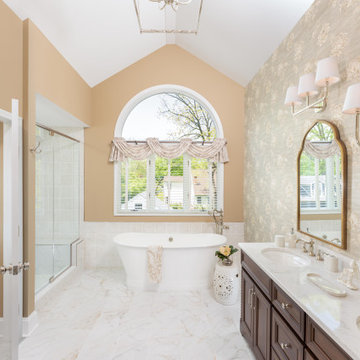
This 1868 Victorian home was transformed to keep the charm of the house but also to bring the bathrooms up to date! We kept the traditional charm and mixed it with some southern charm for this family to enjoy for years to come!
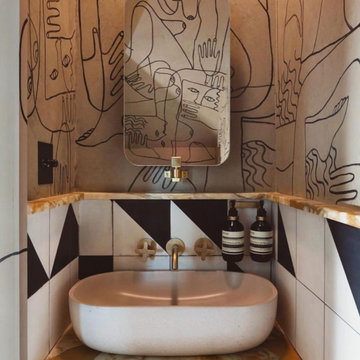
Les sanitaires de la maison apportent un côté original avec ce beau papier peint allié à la crédence et au meuble vasque.
Свежая идея для дизайна: маленький туалет в морском стиле с инсталляцией, черно-белой плиткой, цементной плиткой, бежевыми стенами, бетонным полом, накладной раковиной, черным полом, сводчатым потолком и обоями на стенах для на участке и в саду - отличное фото интерьера
Свежая идея для дизайна: маленький туалет в морском стиле с инсталляцией, черно-белой плиткой, цементной плиткой, бежевыми стенами, бетонным полом, накладной раковиной, черным полом, сводчатым потолком и обоями на стенах для на участке и в саду - отличное фото интерьера
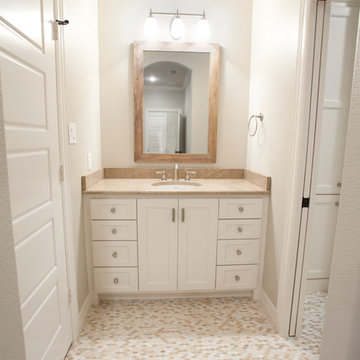
David White Photography
Пример оригинального дизайна: маленькая детская ванная комната в стиле кантри с фасадами в стиле шейкер, белыми фасадами, унитазом-моноблоком, бежевой плиткой, цементной плиткой, серыми стенами, полом из керамогранита, накладной раковиной и мраморной столешницей для на участке и в саду
Пример оригинального дизайна: маленькая детская ванная комната в стиле кантри с фасадами в стиле шейкер, белыми фасадами, унитазом-моноблоком, бежевой плиткой, цементной плиткой, серыми стенами, полом из керамогранита, накладной раковиной и мраморной столешницей для на участке и в саду
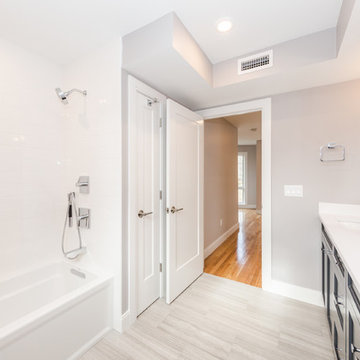
Guest Bathroom with a Gray 12"x 24" porcelain tile for the main floor. We kept the tub surround very simple with a clean white subway tile. Accented the tub surround with a Glass mosaic waterfall pattern. Used a white quartz counter top to pair with the dark gray shaker style vanity.
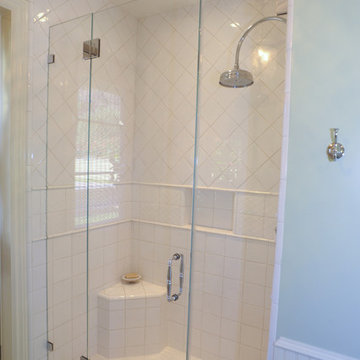
Kay Eskridge Photography
На фото: ванная комната среднего размера в классическом стиле с фасадами с выступающей филенкой, белыми фасадами, двойным душем, раздельным унитазом, белой плиткой, цементной плиткой, зелеными стенами, полом из керамической плитки, накладной раковиной и столешницей из плитки с
На фото: ванная комната среднего размера в классическом стиле с фасадами с выступающей филенкой, белыми фасадами, двойным душем, раздельным унитазом, белой плиткой, цементной плиткой, зелеными стенами, полом из керамической плитки, накладной раковиной и столешницей из плитки с
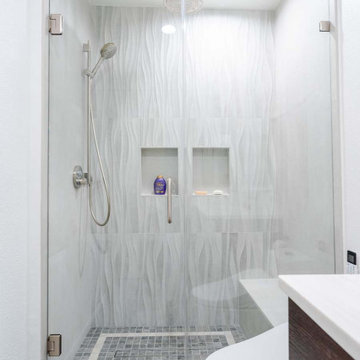
We turned this townhome's master bathroom into a fully upgraded bathroom with state-of-the-art essentials. We installed a high-tech toilet and vanity mirror that has all the bells and whistles. The toilet warms up for comfortable seating, it also self-cleans, and saves water with a smart flushing system. The vanity has built-in lights and a smart system to get rid of steam residue quickly.
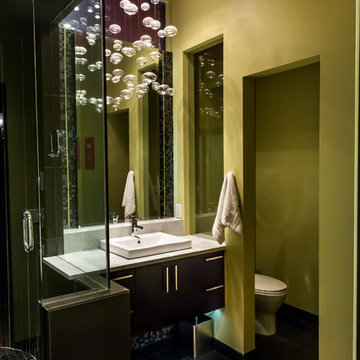
Photo credit : Deborah Walker Photography
На фото: маленькая ванная комната в стиле лофт с плоскими фасадами, темными деревянными фасадами, душем в нише, раздельным унитазом, черной плиткой, цементной плиткой, зелеными стенами, полом из керамической плитки, душевой кабиной, накладной раковиной и столешницей из искусственного камня для на участке и в саду
На фото: маленькая ванная комната в стиле лофт с плоскими фасадами, темными деревянными фасадами, душем в нише, раздельным унитазом, черной плиткой, цементной плиткой, зелеными стенами, полом из керамической плитки, душевой кабиной, накладной раковиной и столешницей из искусственного камня для на участке и в саду
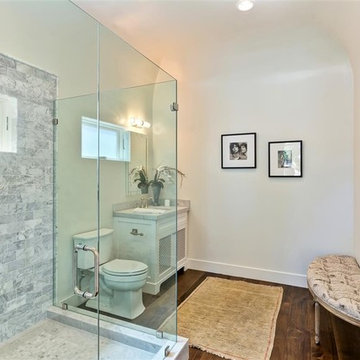
Стильный дизайн: маленькая ванная комната в средиземноморском стиле с накладной раковиной, фасадами островного типа, мраморной столешницей, угловым душем, унитазом-моноблоком, серой плиткой, цементной плиткой, белыми стенами и темным паркетным полом для на участке и в саду - последний тренд
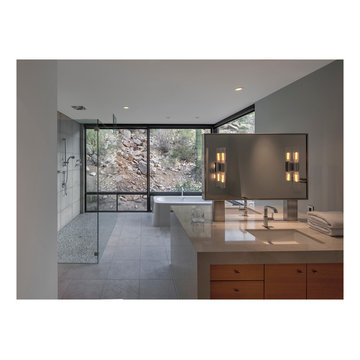
bill timmerman
Свежая идея для дизайна: большая главная ванная комната в современном стиле с накладной раковиной, плоскими фасадами, фасадами цвета дерева среднего тона, столешницей из бетона, отдельно стоящей ванной, душем без бортиков, серой плиткой, цементной плиткой и серыми стенами - отличное фото интерьера
Свежая идея для дизайна: большая главная ванная комната в современном стиле с накладной раковиной, плоскими фасадами, фасадами цвета дерева среднего тона, столешницей из бетона, отдельно стоящей ванной, душем без бортиков, серой плиткой, цементной плиткой и серыми стенами - отличное фото интерьера
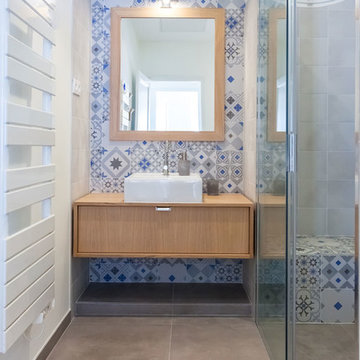
Anthony Toulon
На фото: большая детская ванная комната в скандинавском стиле с фасадами с декоративным кантом, светлыми деревянными фасадами, душем без бортиков, серой плиткой, цементной плиткой, серыми стенами, полом из керамической плитки, накладной раковиной, столешницей из дерева, серым полом и душем с раздвижными дверями
На фото: большая детская ванная комната в скандинавском стиле с фасадами с декоративным кантом, светлыми деревянными фасадами, душем без бортиков, серой плиткой, цементной плиткой, серыми стенами, полом из керамической плитки, накладной раковиной, столешницей из дерева, серым полом и душем с раздвижными дверями
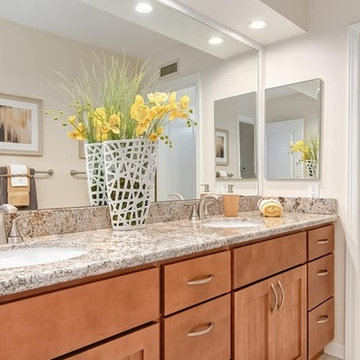
Spacious Full Bathroom. Enjoy a warm bath while or take a shower in the large shower.
Пример оригинального дизайна: большая главная ванная комната в стиле неоклассика (современная классика) с плоскими фасадами, фасадами цвета дерева среднего тона, накладной ванной, открытым душем, унитазом-моноблоком, бежевой плиткой, цементной плиткой, бежевыми стенами, полом из керамической плитки, накладной раковиной и столешницей из гранита
Пример оригинального дизайна: большая главная ванная комната в стиле неоклассика (современная классика) с плоскими фасадами, фасадами цвета дерева среднего тона, накладной ванной, открытым душем, унитазом-моноблоком, бежевой плиткой, цементной плиткой, бежевыми стенами, полом из керамической плитки, накладной раковиной и столешницей из гранита
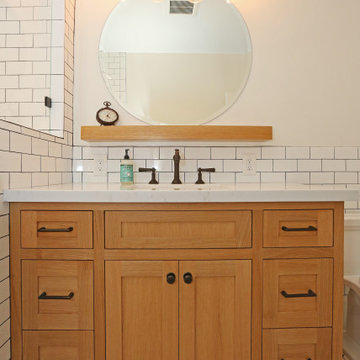
Example of a classic farmhouse style bathroom that lightens up the room and creates a unique look with tile to wood contrast.
Стильный дизайн: совмещенный санузел среднего размера в стиле кантри с фасадами с утопленной филенкой, светлыми деревянными фасадами, душем в нише, унитазом-моноблоком, белой плиткой, цементной плиткой, бежевыми стенами, полом из керамической плитки, душевой кабиной, накладной раковиной, мраморной столешницей, разноцветным полом, открытым душем, белой столешницей, тумбой под одну раковину и напольной тумбой - последний тренд
Стильный дизайн: совмещенный санузел среднего размера в стиле кантри с фасадами с утопленной филенкой, светлыми деревянными фасадами, душем в нише, унитазом-моноблоком, белой плиткой, цементной плиткой, бежевыми стенами, полом из керамической плитки, душевой кабиной, накладной раковиной, мраморной столешницей, разноцветным полом, открытым душем, белой столешницей, тумбой под одну раковину и напольной тумбой - последний тренд
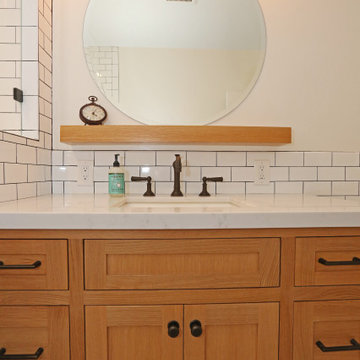
Example of a classic farmhouse style bathroom that lightens up the room and creates a unique look with tile to wood contrast.
Источник вдохновения для домашнего уюта: совмещенный санузел среднего размера в стиле кантри с фасадами с утопленной филенкой, светлыми деревянными фасадами, душем в нише, унитазом-моноблоком, белой плиткой, цементной плиткой, бежевыми стенами, полом из керамической плитки, душевой кабиной, накладной раковиной, мраморной столешницей, разноцветным полом, открытым душем, белой столешницей, тумбой под одну раковину и напольной тумбой
Источник вдохновения для домашнего уюта: совмещенный санузел среднего размера в стиле кантри с фасадами с утопленной филенкой, светлыми деревянными фасадами, душем в нише, унитазом-моноблоком, белой плиткой, цементной плиткой, бежевыми стенами, полом из керамической плитки, душевой кабиной, накладной раковиной, мраморной столешницей, разноцветным полом, открытым душем, белой столешницей, тумбой под одну раковину и напольной тумбой
Санузел с цементной плиткой и накладной раковиной – фото дизайна интерьера
8

