Санузел с цементной плиткой и коричневым полом – фото дизайна интерьера
Сортировать:
Бюджет
Сортировать:Популярное за сегодня
61 - 80 из 710 фото
1 из 3

Light and Airy shiplap bathroom was the dream for this hard working couple. The goal was to totally re-create a space that was both beautiful, that made sense functionally and a place to remind the clients of their vacation time. A peaceful oasis. We knew we wanted to use tile that looks like shiplap. A cost effective way to create a timeless look. By cladding the entire tub shower wall it really looks more like real shiplap planked walls.
The center point of the room is the new window and two new rustic beams. Centered in the beams is the rustic chandelier.
Design by Signature Designs Kitchen Bath
Contractor ADR Design & Remodel
Photos by Gail Owens
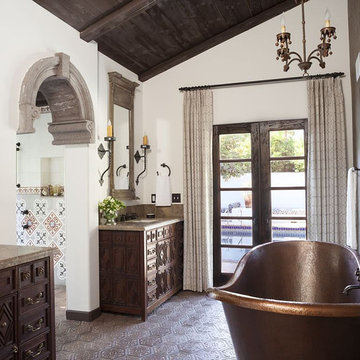
A set of drapes hung on black iron rod. French pleat with Robert Allen Gate Stich pattern in Espresso color. Neutral drapes to compliment the historical color scheme
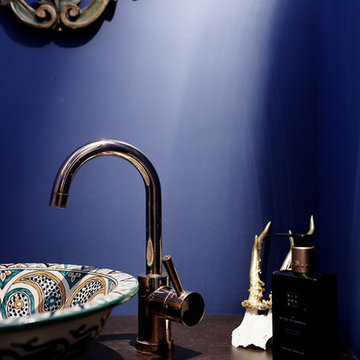
Stephanie Kasel Interiors 2018
На фото: маленький туалет в стиле кантри с фасадами в стиле шейкер, коричневыми фасадами, инсталляцией, синей плиткой, цементной плиткой, синими стенами, полом из бамбука, накладной раковиной, столешницей из дерева, коричневым полом и коричневой столешницей для на участке и в саду с
На фото: маленький туалет в стиле кантри с фасадами в стиле шейкер, коричневыми фасадами, инсталляцией, синей плиткой, цементной плиткой, синими стенами, полом из бамбука, накладной раковиной, столешницей из дерева, коричневым полом и коричневой столешницей для на участке и в саду с
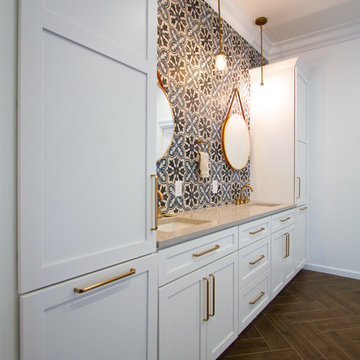
Check out this truly stunning and spacious vanity/ linen tower combo from Dura Supreme. With plenty of room for toiletries, linens, and towels, this vanity also features integrated laundry basket storage.
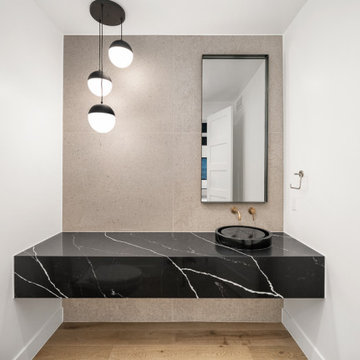
Пример оригинального дизайна: туалет в стиле лофт с черными фасадами, раздельным унитазом, серой плиткой, цементной плиткой, белыми стенами, светлым паркетным полом, настольной раковиной, столешницей из кварцита, коричневым полом, бежевой столешницей и подвесной тумбой
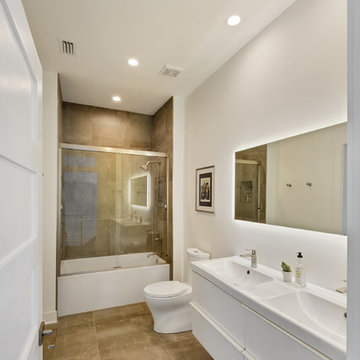
Severine Photography
На фото: главная ванная комната среднего размера в стиле модернизм с плоскими фасадами, белыми фасадами, ванной в нише, душем над ванной, унитазом-моноблоком, коричневой плиткой, цементной плиткой, белыми стенами, бетонным полом, монолитной раковиной, столешницей из кварцита, коричневым полом и душем с раздвижными дверями с
На фото: главная ванная комната среднего размера в стиле модернизм с плоскими фасадами, белыми фасадами, ванной в нише, душем над ванной, унитазом-моноблоком, коричневой плиткой, цементной плиткой, белыми стенами, бетонным полом, монолитной раковиной, столешницей из кварцита, коричневым полом и душем с раздвижными дверями с

Our clients wanted to increase the size of their kitchen, which was small, in comparison to the overall size of the home. They wanted a more open livable space for the family to be able to hang out downstairs. They wanted to remove the walls downstairs in the front formal living and den making them a new large den/entering room. They also wanted to remove the powder and laundry room from the center of the kitchen, giving them more functional space in the kitchen that was completely opened up to their den. The addition was planned to be one story with a bedroom/game room (flex space), laundry room, bathroom (to serve as the on-suite to the bedroom and pool bath), and storage closet. They also wanted a larger sliding door leading out to the pool.
We demoed the entire kitchen, including the laundry room and powder bath that were in the center! The wall between the den and formal living was removed, completely opening up that space to the entry of the house. A small space was separated out from the main den area, creating a flex space for them to become a home office, sitting area, or reading nook. A beautiful fireplace was added, surrounded with slate ledger, flanked with built-in bookcases creating a focal point to the den. Behind this main open living area, is the addition. When the addition is not being utilized as a guest room, it serves as a game room for their two young boys. There is a large closet in there great for toys or additional storage. A full bath was added, which is connected to the bedroom, but also opens to the hallway so that it can be used for the pool bath.
The new laundry room is a dream come true! Not only does it have room for cabinets, but it also has space for a much-needed extra refrigerator. There is also a closet inside the laundry room for additional storage. This first-floor addition has greatly enhanced the functionality of this family’s daily lives. Previously, there was essentially only one small space for them to hang out downstairs, making it impossible for more than one conversation to be had. Now, the kids can be playing air hockey, video games, or roughhousing in the game room, while the adults can be enjoying TV in the den or cooking in the kitchen, without interruption! While living through a remodel might not be easy, the outcome definitely outweighs the struggles throughout the process.
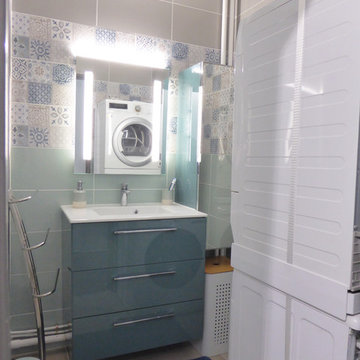
Salle de bain beige bleu et vert
На фото: ванная комната среднего размера в стиле модернизм с зеленой плиткой, бежевой плиткой, белой плиткой, синей плиткой, цементной плиткой, фасадами с декоративным кантом, синими фасадами, полновстраиваемой ванной, душем над ванной, раздельным унитазом, зелеными стенами, полом из керамической плитки, душевой кабиной, подвесной раковиной, коричневым полом, душем с распашными дверями и белой столешницей
На фото: ванная комната среднего размера в стиле модернизм с зеленой плиткой, бежевой плиткой, белой плиткой, синей плиткой, цементной плиткой, фасадами с декоративным кантом, синими фасадами, полновстраиваемой ванной, душем над ванной, раздельным унитазом, зелеными стенами, полом из керамической плитки, душевой кабиной, подвесной раковиной, коричневым полом, душем с распашными дверями и белой столешницей
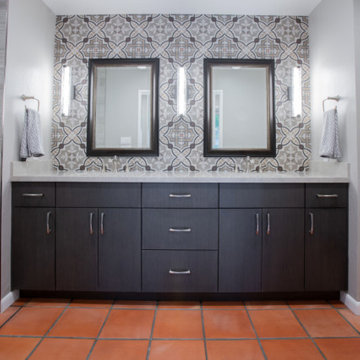
Источник вдохновения для домашнего уюта: ванная комната среднего размера в современном стиле с плоскими фасадами, серыми фасадами, душем без бортиков, разноцветной плиткой, цементной плиткой, серыми стенами, полом из галечной плитки, душевой кабиной, врезной раковиной, мраморной столешницей, коричневым полом, душем с распашными дверями и серой столешницей
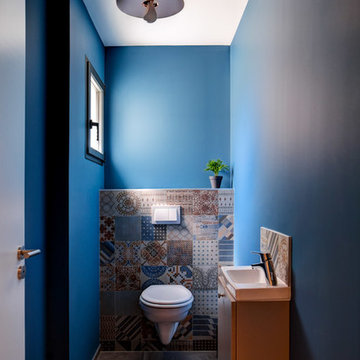
Valérie Servant Photographe
Свежая идея для дизайна: маленький туалет в современном стиле с коричневыми фасадами, инсталляцией, разноцветной плиткой, цементной плиткой, синими стенами, полом из керамической плитки, накладной раковиной и коричневым полом для на участке и в саду - отличное фото интерьера
Свежая идея для дизайна: маленький туалет в современном стиле с коричневыми фасадами, инсталляцией, разноцветной плиткой, цементной плиткой, синими стенами, полом из керамической плитки, накладной раковиной и коричневым полом для на участке и в саду - отличное фото интерьера
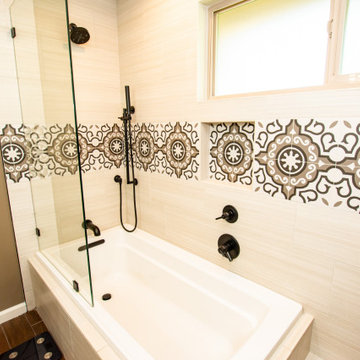
На фото: главная ванная комната в стиле кантри с фасадами в стиле шейкер, белыми фасадами, накладной ванной, душем над ванной, раздельным унитазом, бежевой плиткой, цементной плиткой, полом из керамогранита, врезной раковиной, столешницей из искусственного кварца, коричневым полом, открытым душем, серой столешницей, нишей, тумбой под одну раковину и встроенной тумбой
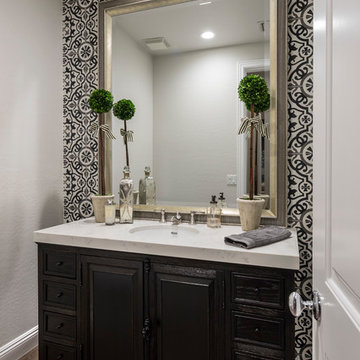
На фото: маленькая ванная комната в стиле неоклассика (современная классика) с полом из керамогранита, врезной раковиной, столешницей из искусственного камня, фасадами с выступающей филенкой, темными деревянными фасадами, черной плиткой, белой плиткой, цементной плиткой, серыми стенами, душевой кабиной и коричневым полом для на участке и в саду
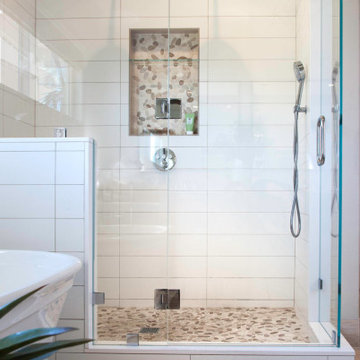
Light and Airy shiplap bathroom was the dream for this hard working couple. The goal was to totally re-create a space that was both beautiful, that made sense functionally and a place to remind the clients of their vacation time. A peaceful oasis. We knew we wanted to use tile that looks like shiplap. A cost effective way to create a timeless look. By cladding the entire tub shower wall it really looks more like real shiplap planked walls.
The center point of the room is the new window and two new rustic beams. Centered in the beams is the rustic chandelier.
Design by Signature Designs Kitchen Bath
Contractor ADR Design & Remodel
Photos by Gail Owens
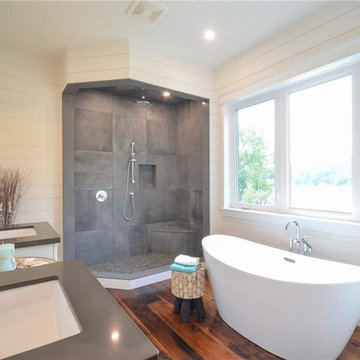
Пример оригинального дизайна: большая главная ванная комната в стиле кантри с отдельно стоящей ванной, угловым душем, серой плиткой, цементной плиткой, белыми стенами, темным паркетным полом, врезной раковиной, столешницей из искусственного кварца, коричневым полом, открытым душем и серой столешницей
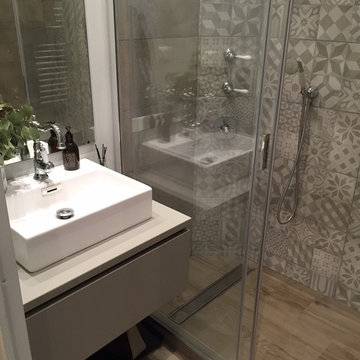
Pertosa design
Свежая идея для дизайна: маленькая ванная комната в стиле ретро с душем без бортиков, серой плиткой, цементной плиткой, серыми стенами, полом из керамической плитки, душевой кабиной, накладной раковиной, коричневым полом и душем с раздвижными дверями для на участке и в саду - отличное фото интерьера
Свежая идея для дизайна: маленькая ванная комната в стиле ретро с душем без бортиков, серой плиткой, цементной плиткой, серыми стенами, полом из керамической плитки, душевой кабиной, накладной раковиной, коричневым полом и душем с раздвижными дверями для на участке и в саду - отличное фото интерьера
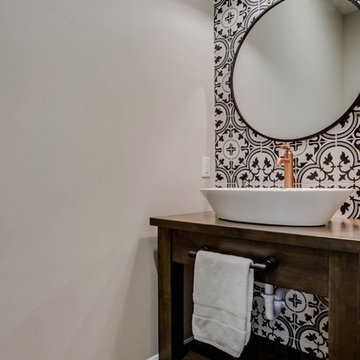
Desiree Roberts
Идея дизайна: маленький туалет в стиле кантри с фасадами островного типа, коричневыми фасадами, унитазом-моноблоком, черно-белой плиткой, цементной плиткой, серыми стенами, паркетным полом среднего тона, настольной раковиной, столешницей из дерева, коричневым полом и коричневой столешницей для на участке и в саду
Идея дизайна: маленький туалет в стиле кантри с фасадами островного типа, коричневыми фасадами, унитазом-моноблоком, черно-белой плиткой, цементной плиткой, серыми стенами, паркетным полом среднего тона, настольной раковиной, столешницей из дерева, коричневым полом и коричневой столешницей для на участке и в саду

Tasteful nods to a modern northwoods camp aesthetic abound in this luxury cabin. In the powder bath, handprinted cement tiles are patterned after Native American kilim rugs. A custom dyed concrete vanity and sink and warm white oak complete the look.
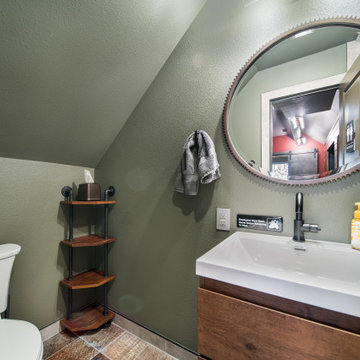
Стильный дизайн: маленькая ванная комната в стиле лофт с плоскими фасадами, коричневыми фасадами, душевой комнатой, раздельным унитазом, разноцветной плиткой, цементной плиткой, зелеными стенами, полом из цементной плитки, душевой кабиной, консольной раковиной, столешницей из искусственного кварца, коричневым полом, душем с раздвижными дверями, белой столешницей, тумбой под одну раковину и подвесной тумбой для на участке и в саду - последний тренд
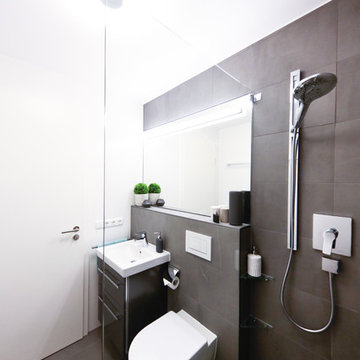
Стильный дизайн: маленькая ванная комната в современном стиле с плоскими фасадами, коричневыми фасадами, душем без бортиков, инсталляцией, коричневой плиткой, цементной плиткой, белыми стенами, полом из цементной плитки, душевой кабиной, настольной раковиной, коричневым полом и открытым душем для на участке и в саду - последний тренд
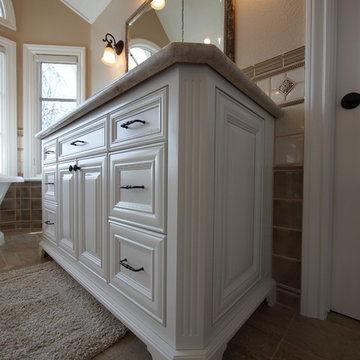
На фото: большая главная ванная комната в стиле неоклассика (современная классика) с фасадами с утопленной филенкой, белыми фасадами, отдельно стоящей ванной, душем в нише, раздельным унитазом, бежевой плиткой, коричневой плиткой, белой плиткой, цементной плиткой, бежевыми стенами, полом из керамогранита, врезной раковиной, столешницей из гранита, коричневым полом и душем с распашными дверями с
Санузел с цементной плиткой и коричневым полом – фото дизайна интерьера
4

